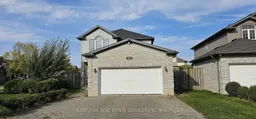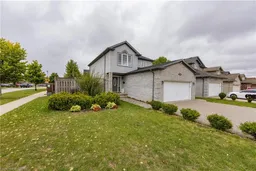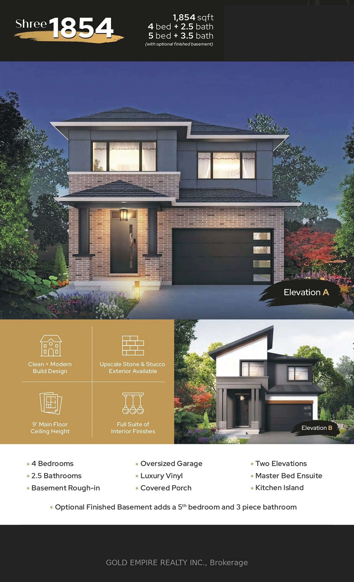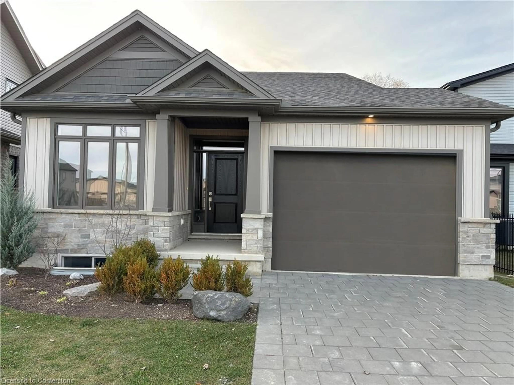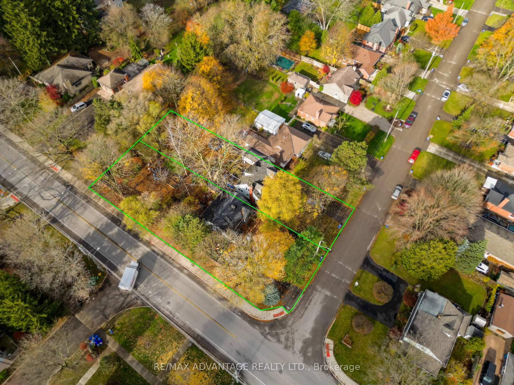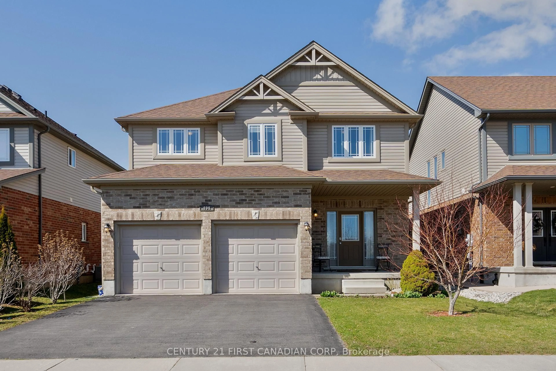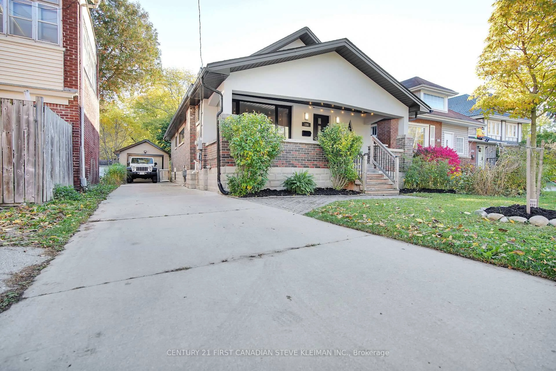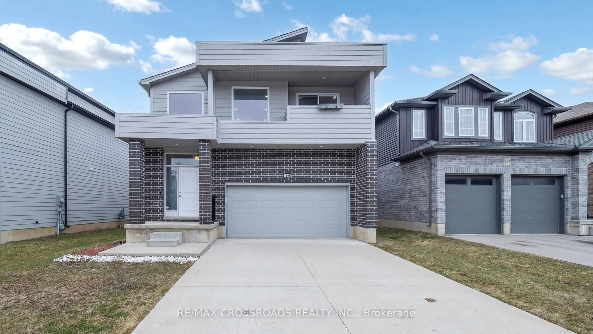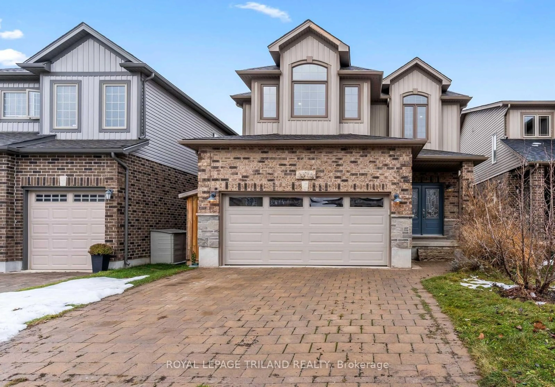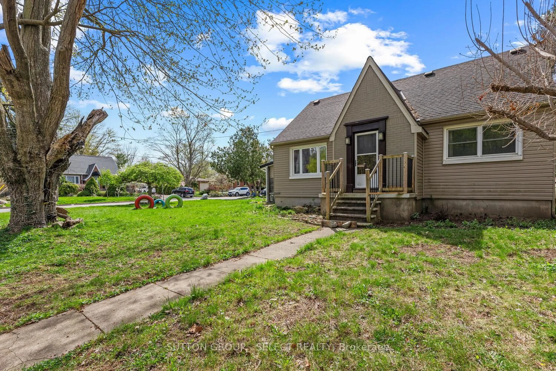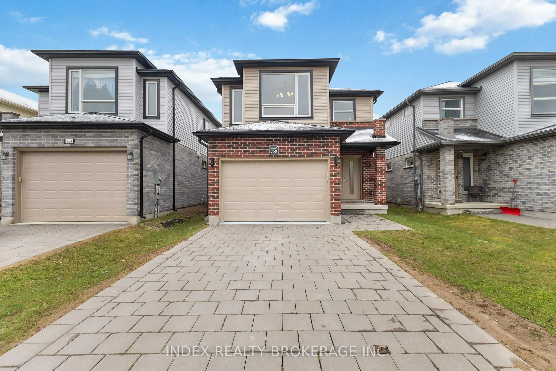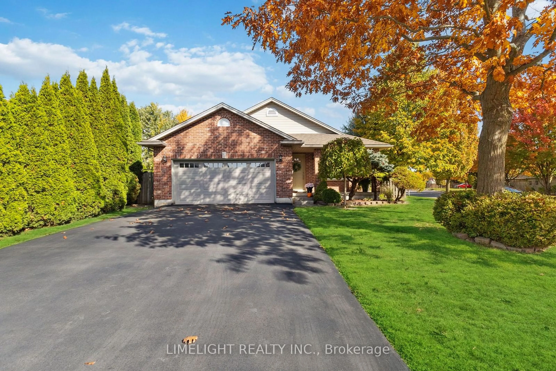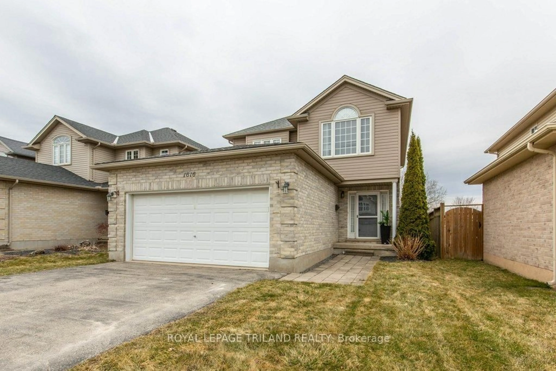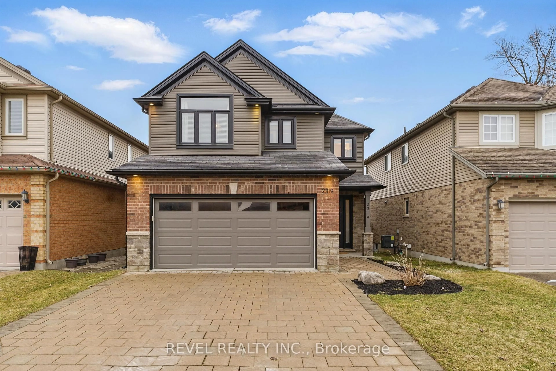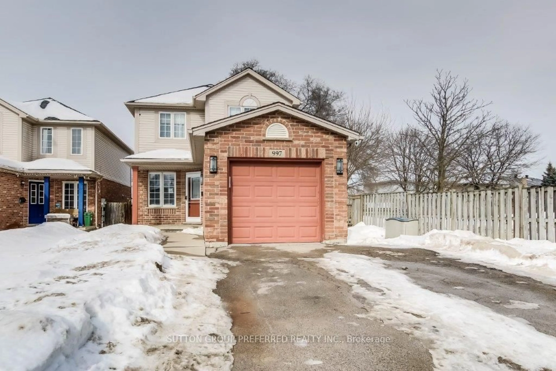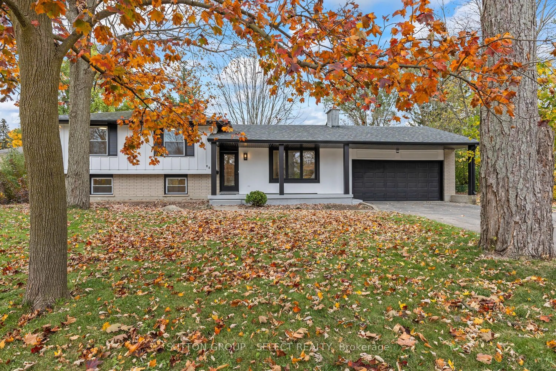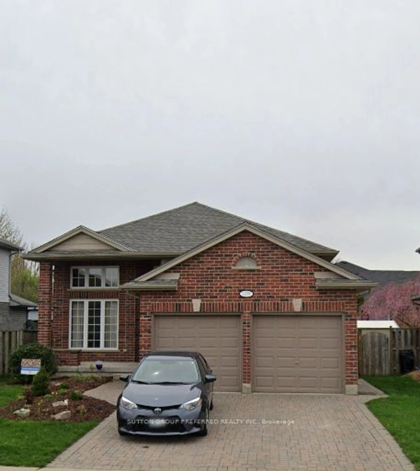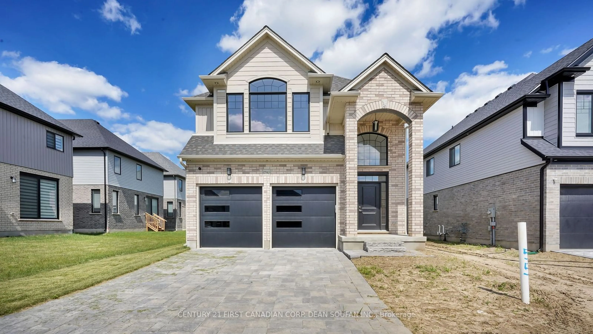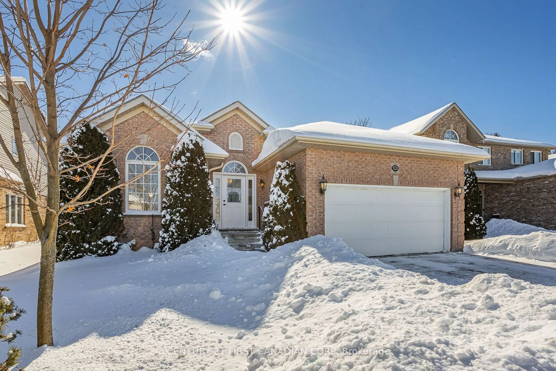Discover your dream home in the prestigious Summerside neighborhood of London! This exquisite property, situated on a prime corner lot, offers a 2-car garage and ample open parking space. The huge, beautiful backyard, adorned with mature trees, is perfect for enjoying summer days. The home boasts a total living space of 2,660 sq. ft., including an 896 sq. ft. finished basement. The main floor features a spacious kitchen upgraded with quartz countertops, along with a dining area and living room, creating a warm and inviting atmosphere. Upstairs, youll find three generously sized bedrooms with hardwood floors. The finished basement includes two additional bedrooms, a new kitchen with quartz countertops, a full washroom, and a separate entry, making it ideal for multi-generational living or rental potential. The property is conveniently located just minutes from Highway 401 and adjacent to a new, upcoming subdivision. Top-rated schools, a library, playgrounds, and places of worship are all within walking distance. Grocery stores, bars, restaurants (2-3 km), and a hospital (less than 5 km) are close by, along with banks and shopping plazas. This home is not only a dream buy for families but also an excellent investment opportunity with positive cash flow potential. Don't miss your chance to own this rare and prime property in one of London's most desirable neighborhoods!
Inclusions: Basement Refrigerator, Stove
