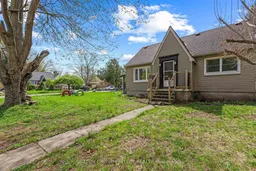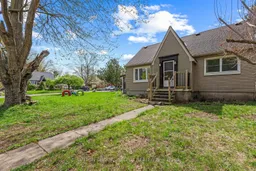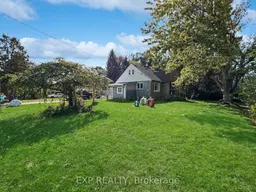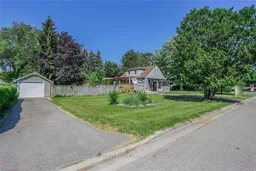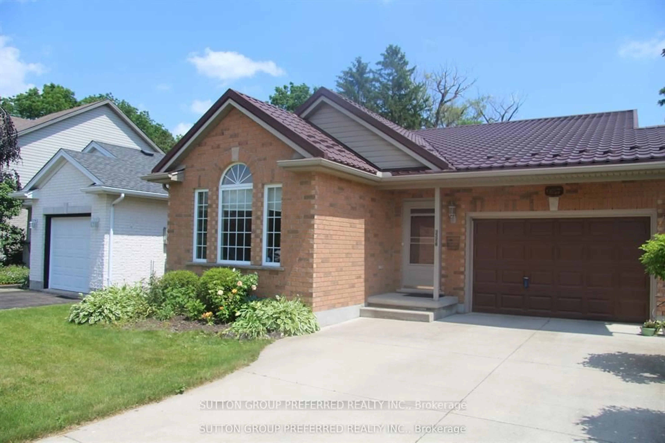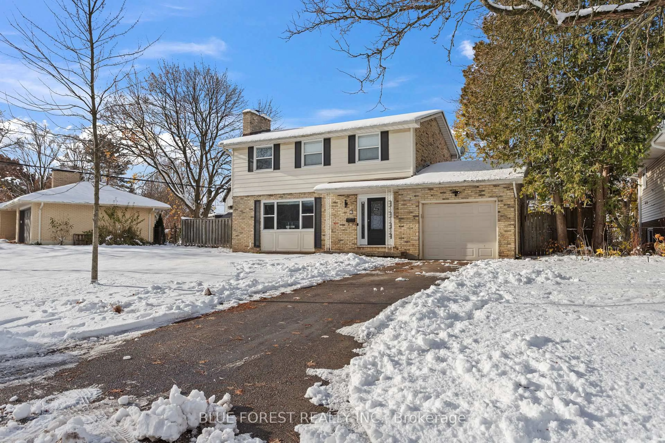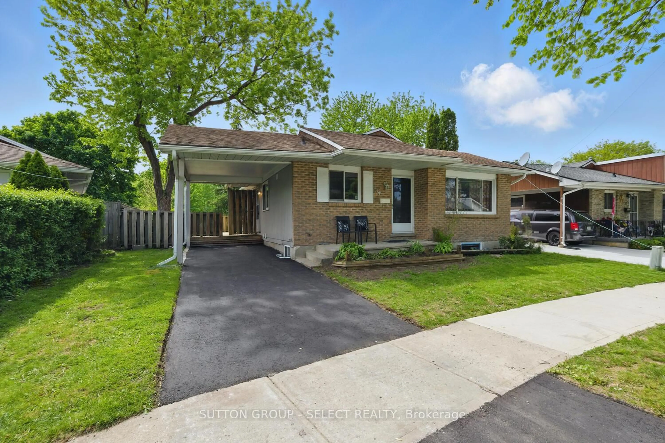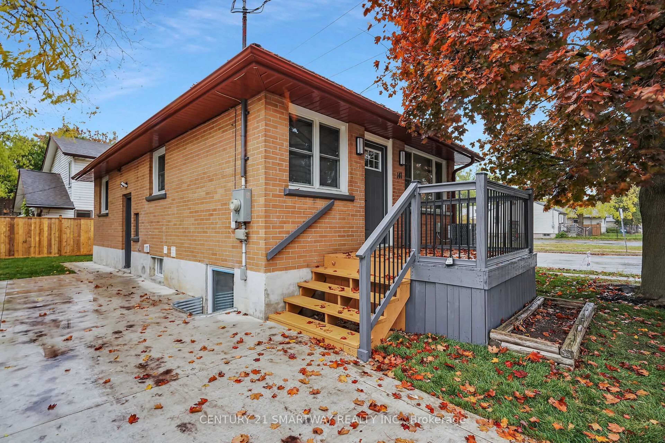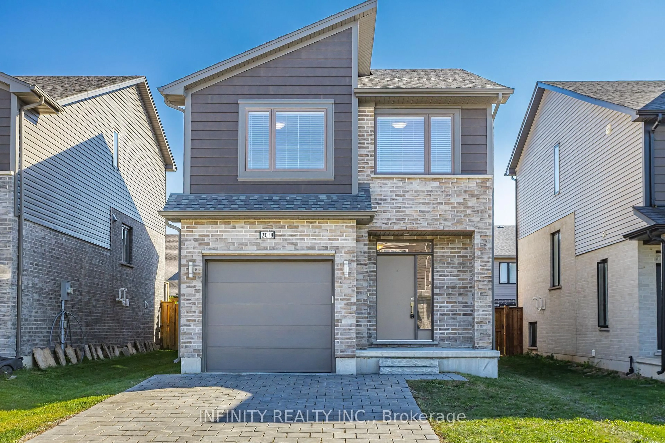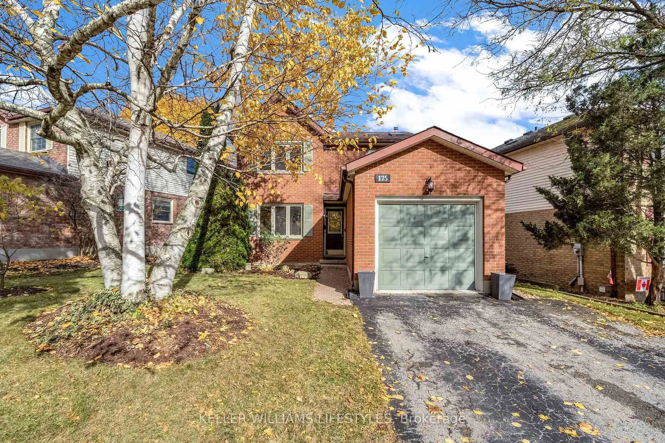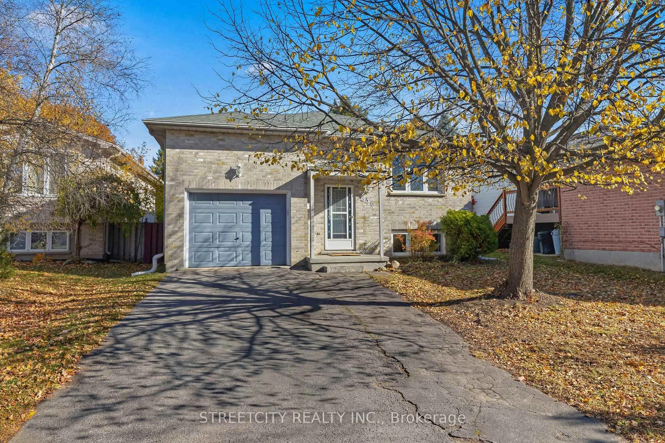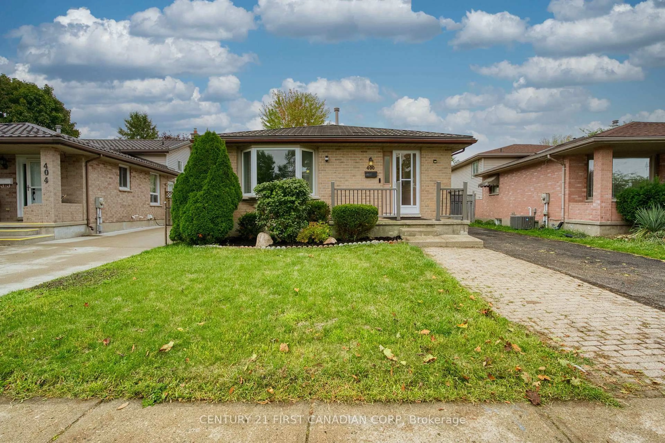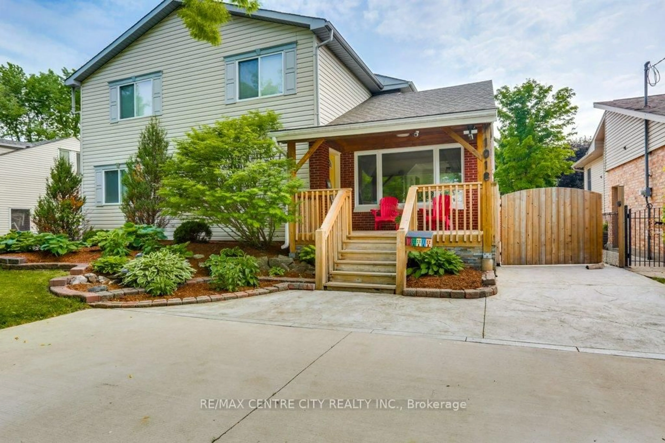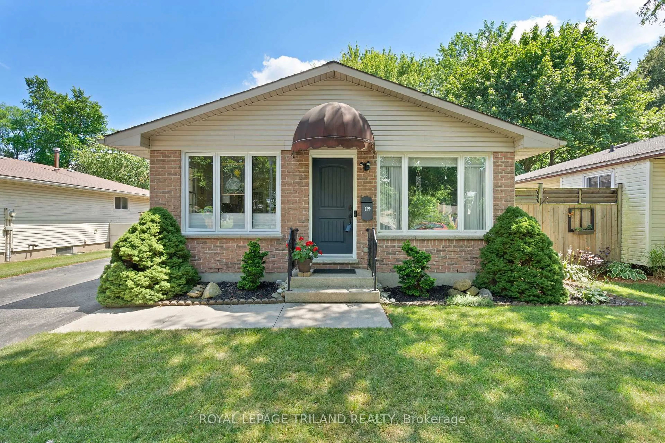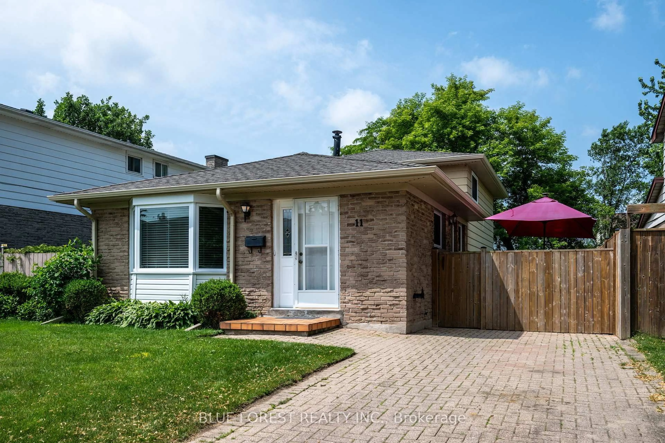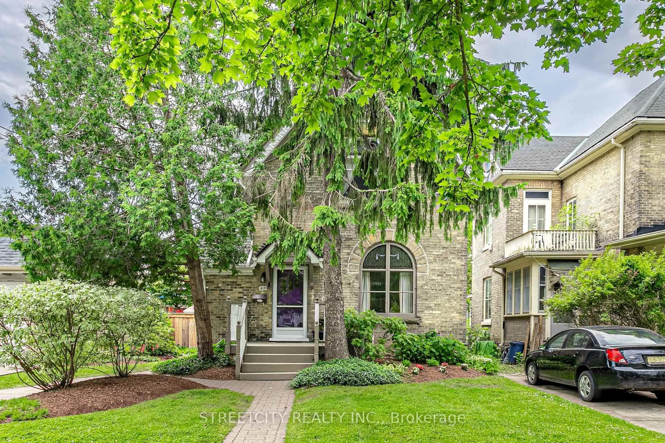Spacious and versatile, this 4-bedroom + 2-den & 3-bathroom home offers plenty of room to grow, with the flexibility today's families and investors are looking for. Located on an oversized lot with two driveways, this property is ideal for multigenerational living or future development potential. The main level features a generous kitchen/dining, a large living room, two well-sized bedrooms, and a full 4-piece bathroom. Just off the dining area, a bright mudroom or breakfast nook adds functionality. A separate entrance leads to a sunroom currently set up as a bedroom which could serve perfectly as a home office or cozy sitting area. Upstairs, the expansive primary suite boasts a 3-piece ensuite, a second den or office space, and a wide hallway that can easily double as a seating or reading nook. The lower level includes another bedroom, a third den (which could become a fifth bedroom with an added window), and a massive laundry/utility area awaiting your finishing touches .Enjoy summer gatherings on the large deck overlooking a spacious backyard perfect for entertaining. A detached garage and two private driveways offer ample parking and convenience. The lot is large enough to add a bigger garage or an auxiliary dwelling unit , and even has severance potential for future development. Ideally located within walking distance to Northbrae Public School and Louise Arbour French Immersion School, this property is a rare blend of city convenience and country-style living. A fantastic opportunity for families, investors, or those seeking multigenerational housing.
Inclusions: Fridge in Kitchen, Dishwasher, Stove, Dryer( Samsung)
