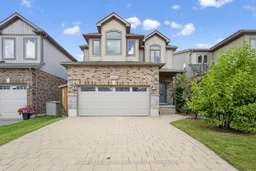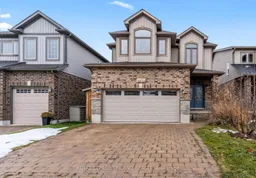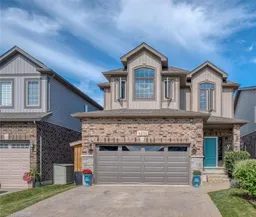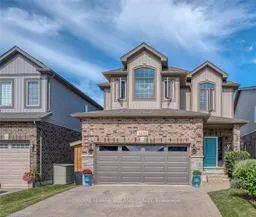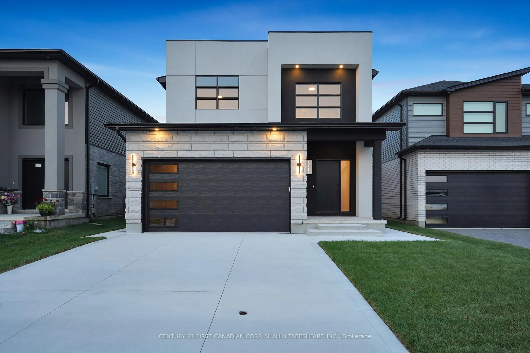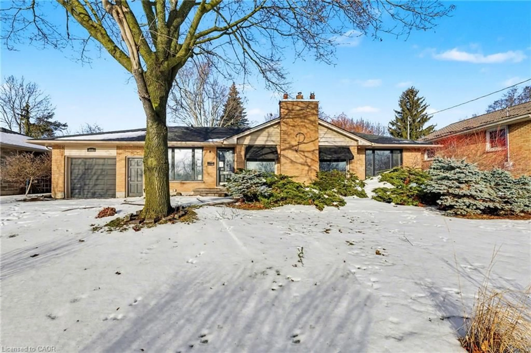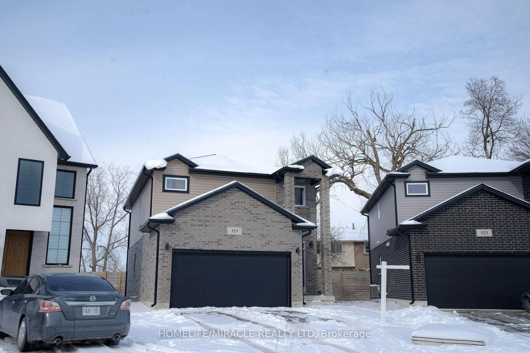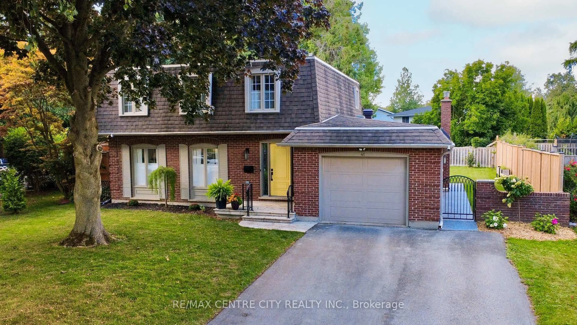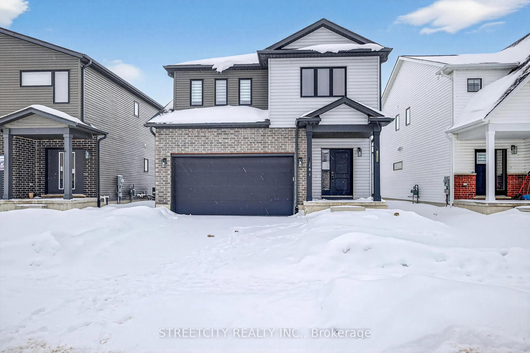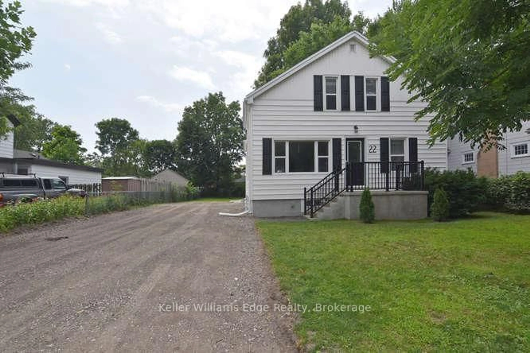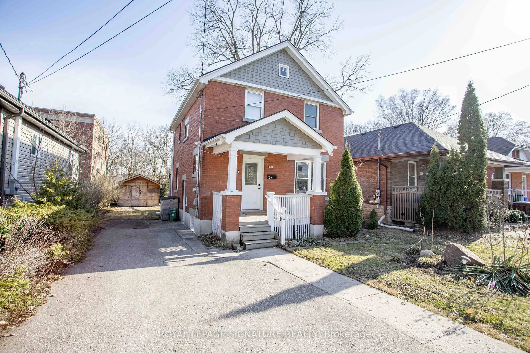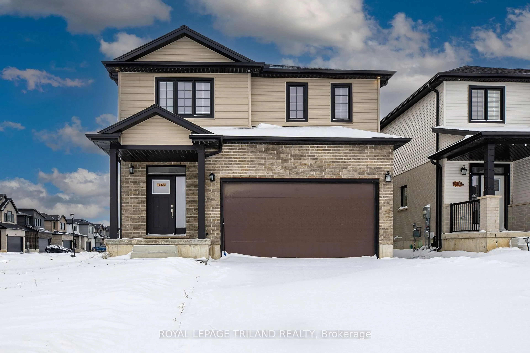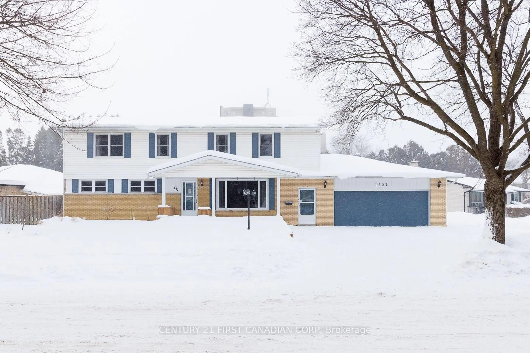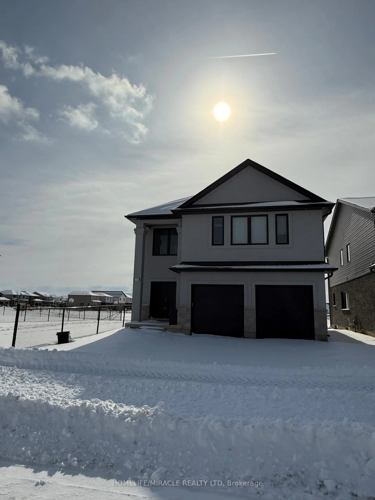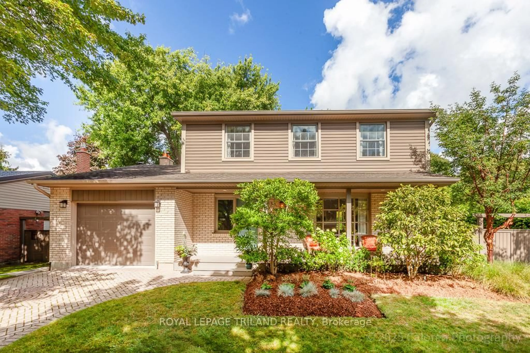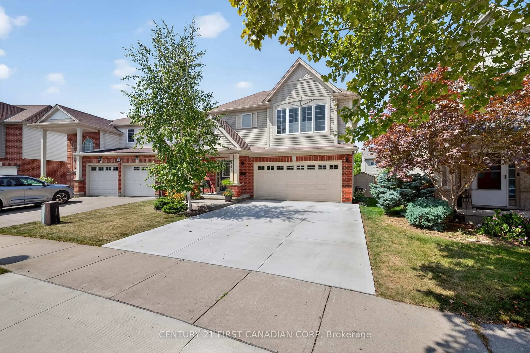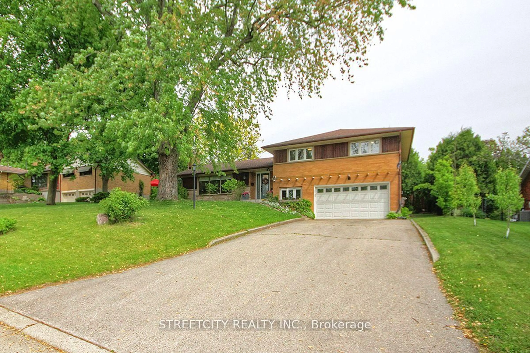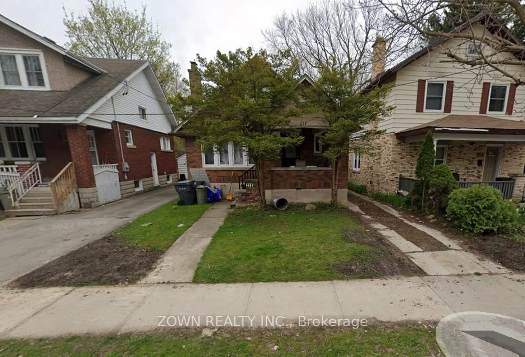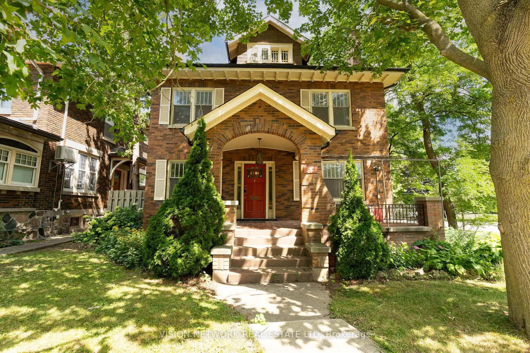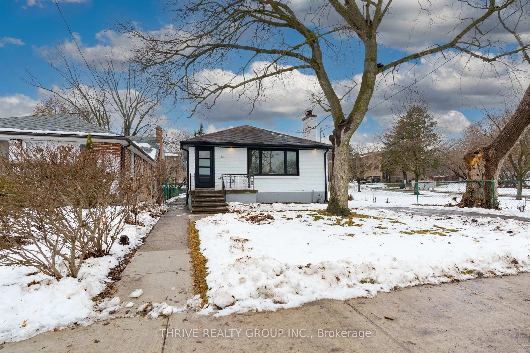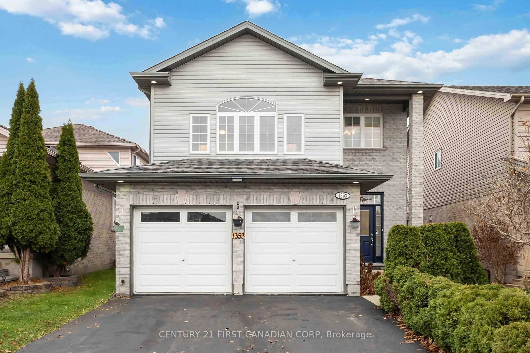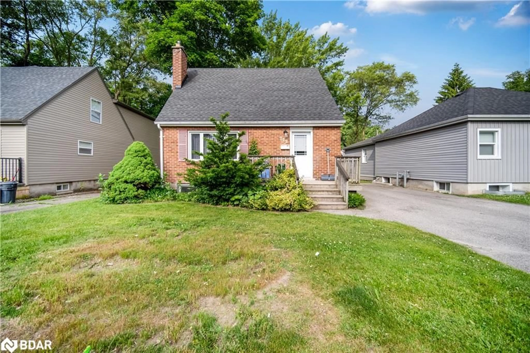Welcome to this stylishly appointed 4-bedroom, 3.5-bathroom home located in the sought after Copperfield neighbourhood in south London! Renovated top to bottom, this home offers 2,450 square feet of finished living space. The main floor features an eat-in kitchen with brand-new floor-to-ceiling cabinets, stunning quartz countertops, a sleek subway tile backsplash, and new stainless steel appliances. The open concept living area is perfect for both everyday use and entertaining family and friends. An office/dining room with pocket doors completes the space. A common area greets you on the upper level along with the convenient laundry room. Two of the four spacious bedrooms have 3 piece bathrooms and the other two rooms are served by a 4 piece family bathroom. A double car garage and a fenced backyard completes this immaculate home. Ideally situated close to excellent schools, shopping, dining, and major highways. This carpet free home offers comfort, style, and functionality for the modern family. Don't miss your chance to make it yours!
Inclusions: BUILT IN MICROWAVE, DISHWASHER, WASHER, DRYER, STOVE, RANGEHOOD, REFRIGERATOR.
