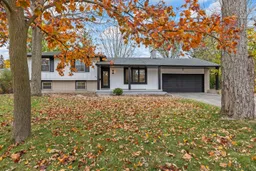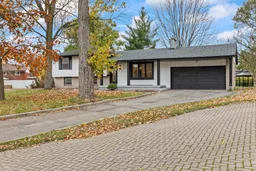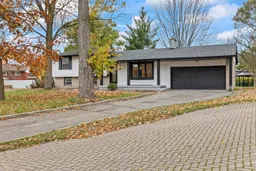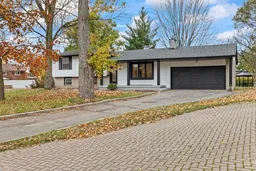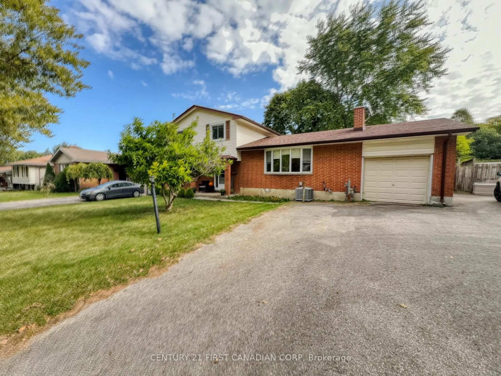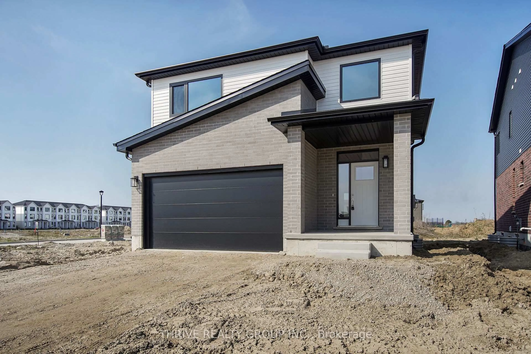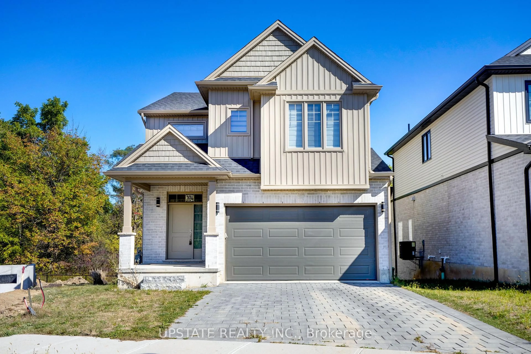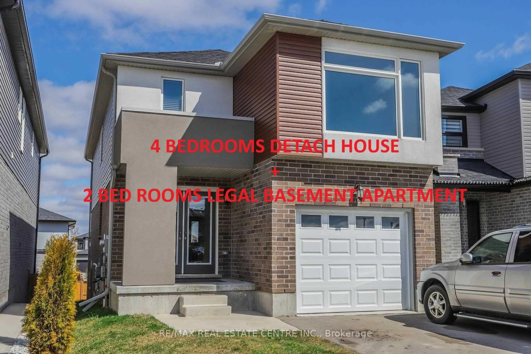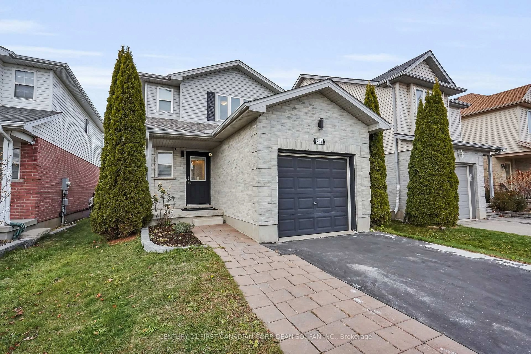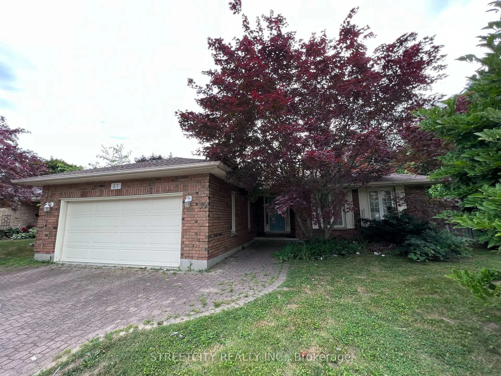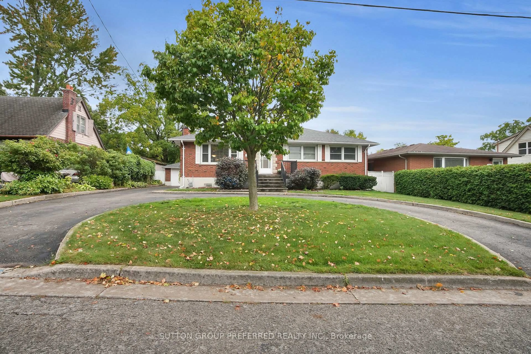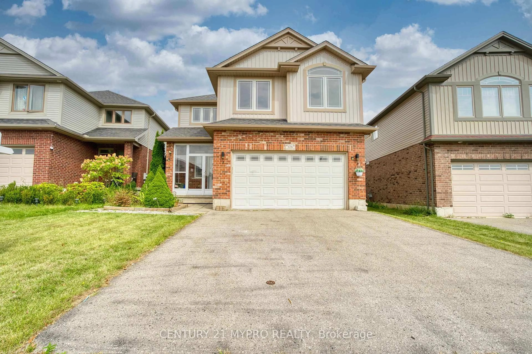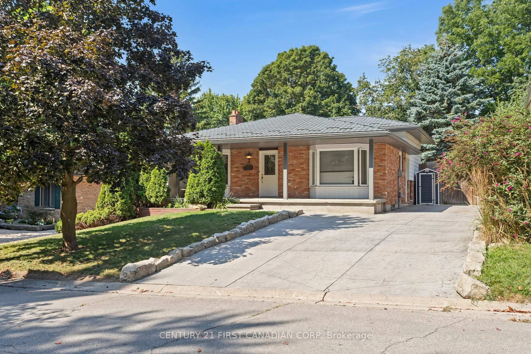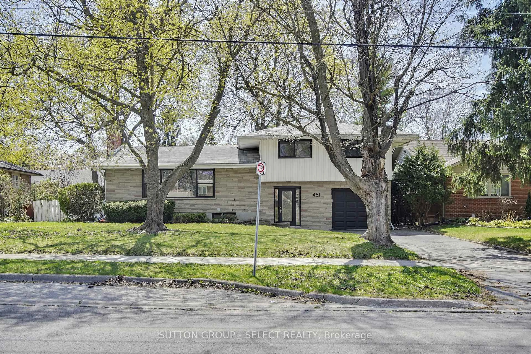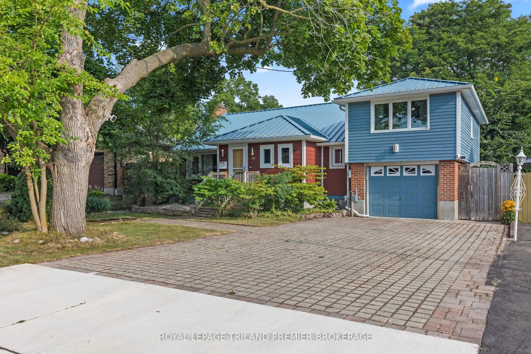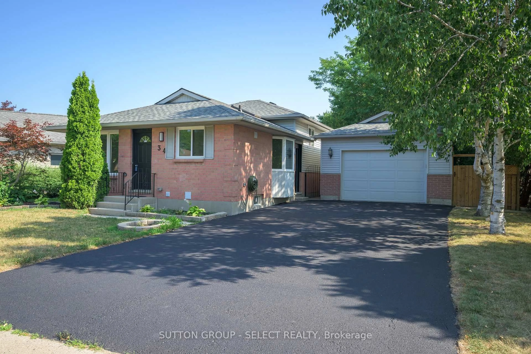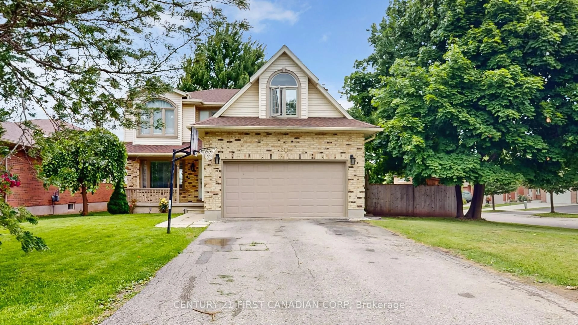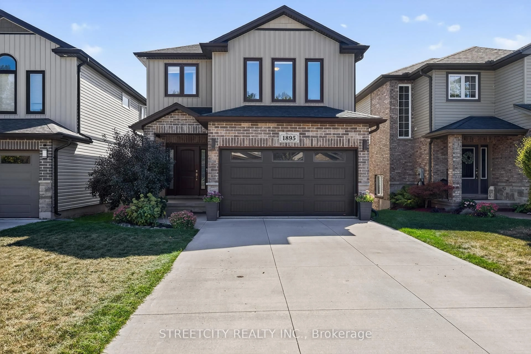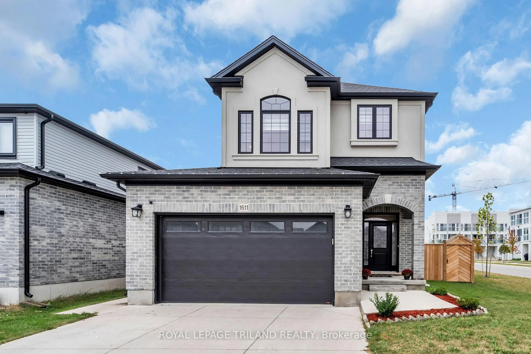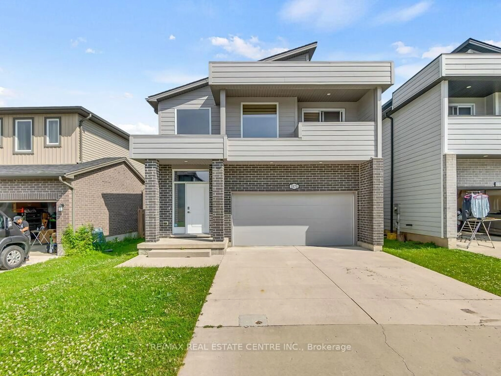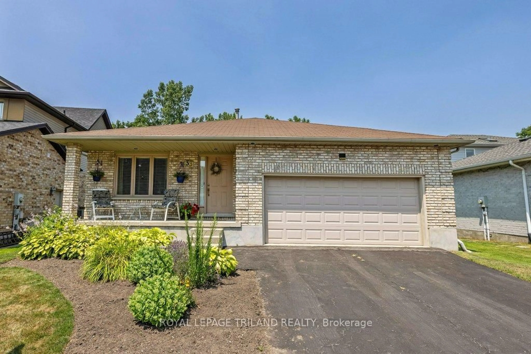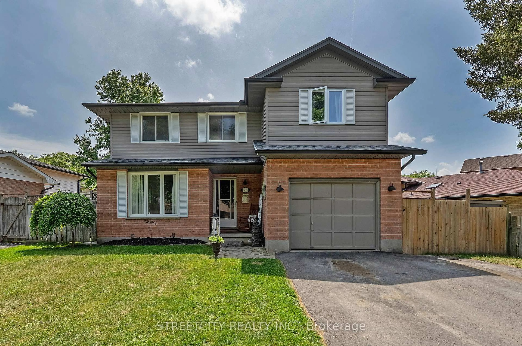Like New! Stunningly Renovated 3+1 Bedroom, 3 full Baths Side-Split in Westmount. No detail has been overlooked, this home has been rebuilt from top to bottom with high-end finishes and modern conveniences. Nestled in the heart of the family-friendly Westmount neighborhood on a rare oversized lot. Key Features: Brand-new mechanicals: New furnace, A/C, and on-demand water heater for ultimate efficiency. Flawless flooring throughout: Engineered hardwood and premium vinyl create a seamless, sophisticated look. Showstopper kitchen: Sleek black quartz countertops, stylish cabinetry, and patio doors leading to a composite deck with a view of the massive backyard. Ideal for multi-generational living: The lower level features a kitchenette, separate entrance, and a third-level bedroom with a full bath , perfect for extended family or guests. Spacious double-car garage. Unbeatable location: Quick access to Highways 401 & 402, plus all essential city amenities and shopping plazas.This is better than new, a rare opportunity to own a completely transformed home in a prime location. Schedule your viewing and expetience it firsthand!
Inclusions: 2 Fridges, stove, OTR microwave, dishwasher, washer & dryer
