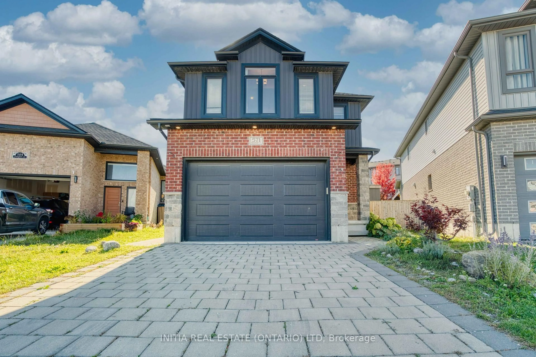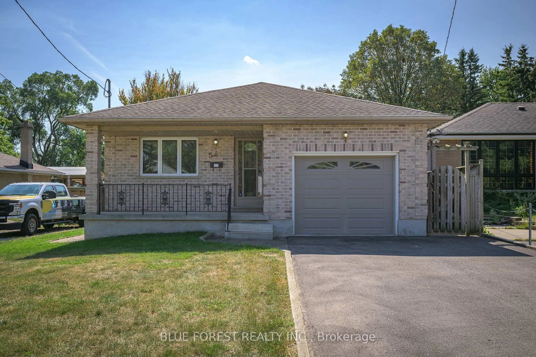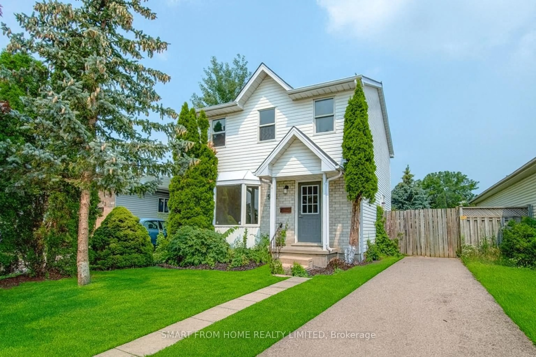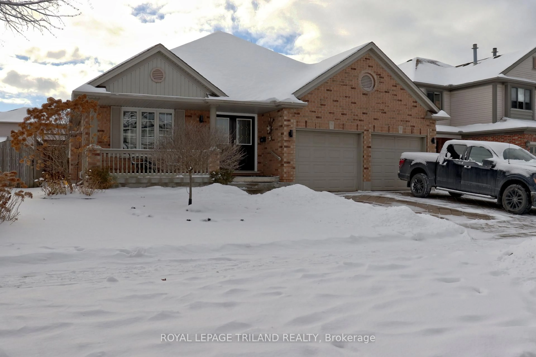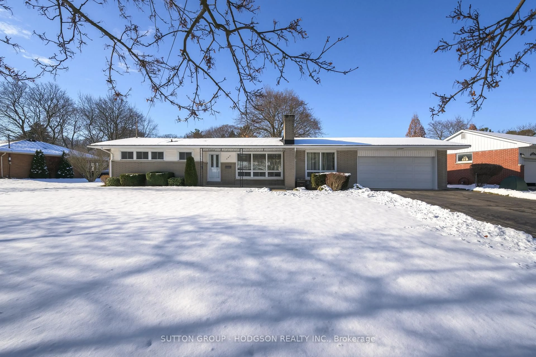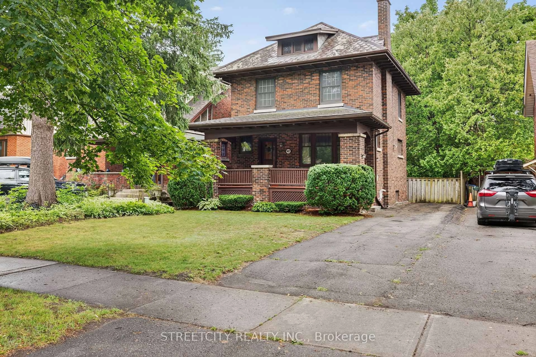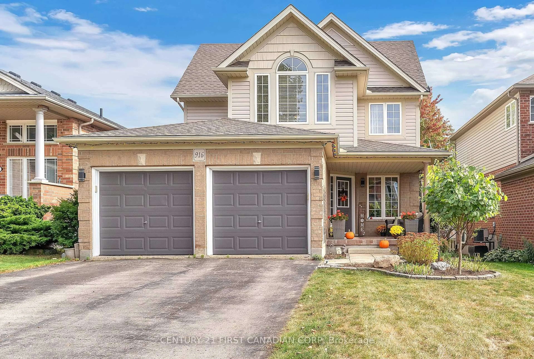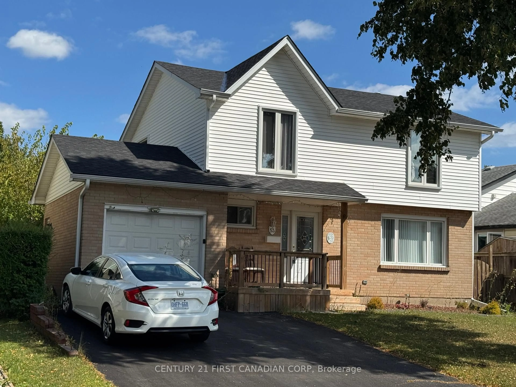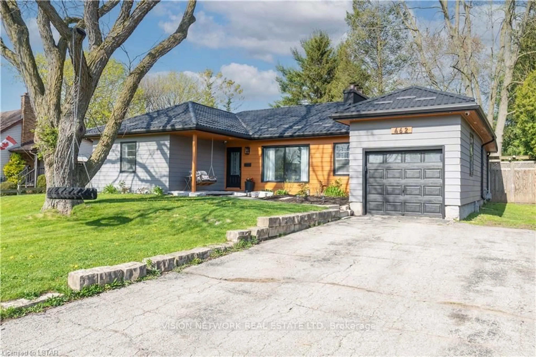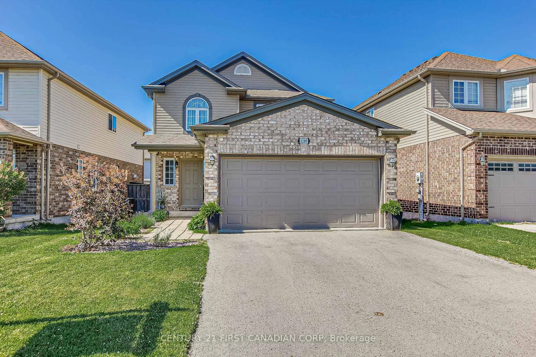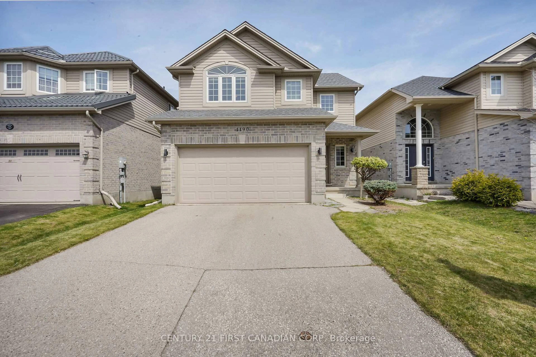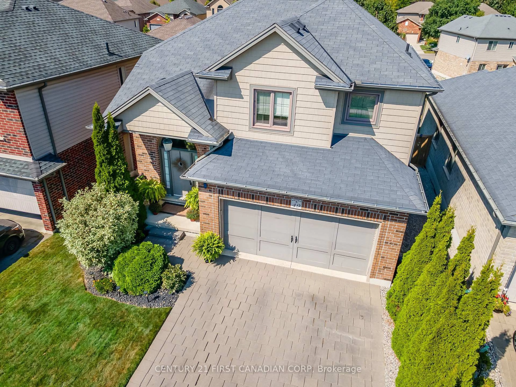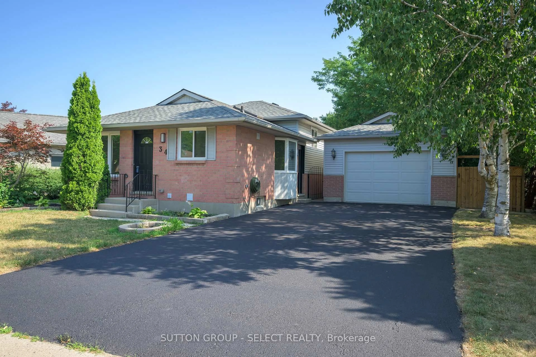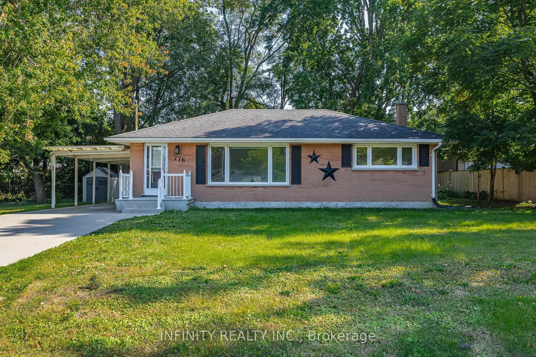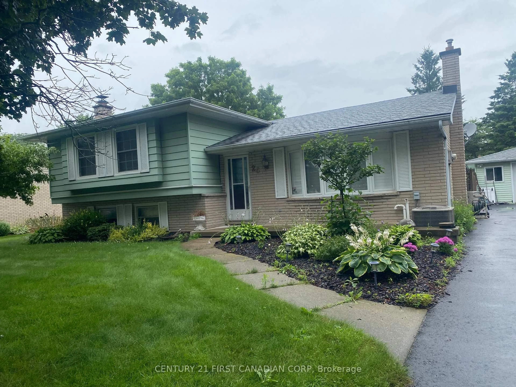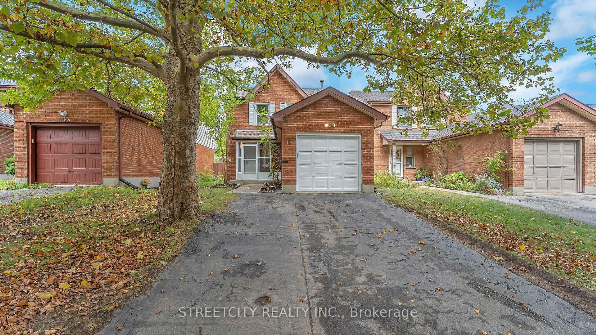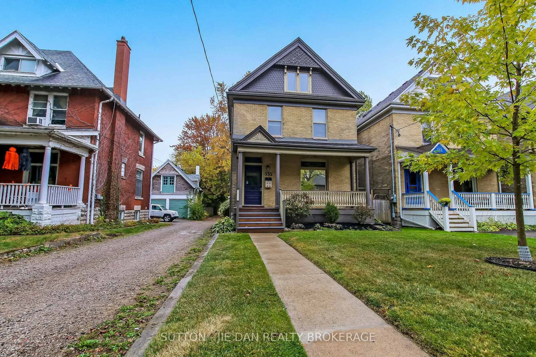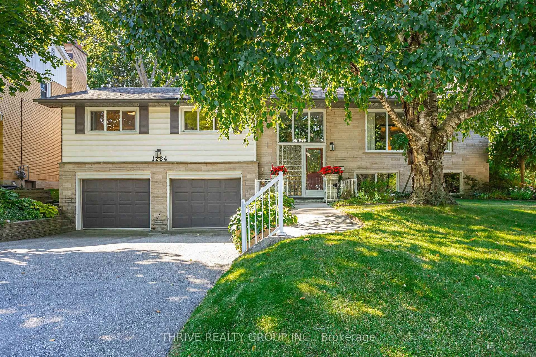Charming Detached Home in North West London Move-In Ready! Welcome to this beautifully maintained detached home in the desirable North West London neighborhood ready for your ownership! Featuring a one-car garage, with a shower, this home offers 3 spacious bedrooms, 4 bathrooms, and a fully finished basement. The main floor greets you with a cozy foyer leading into a well-appointed kitchen, complete with a stylish backsplash, newer appliances and updated countertops. Adjacent to the kitchen is a bright dining area, perfect for family meals. The inviting living room boasts a gas fireplace and walk-out access to the backyard patio ideal for entertaining. A convenient 2-piece powder room completes the main level. Upstairs, you'll find three generously sized bedrooms, including a primary suite with a walk-in closet and private 3-piece ensuite. The additional bedrooms share another 3-piece full bathroom, perfect for guests or family. The finished basement provides a versatile recreation/family room with fireplace along with an additional 2-piece bathroom, offering extra space for relaxation or a home office setup. Located close to top-rated schools, Western University (UWO), downtown London, and all essential amenities, this home offers the perfect balance of comfort and convenience. Don't miss out on this fantastic opportunity book your private showing today!
Inclusions: Dishwasher, dryer, washer, stove, fridge, existing window coverings, microwave, door bell
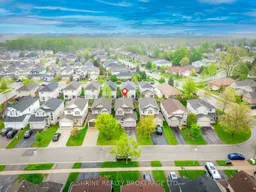 43
43

