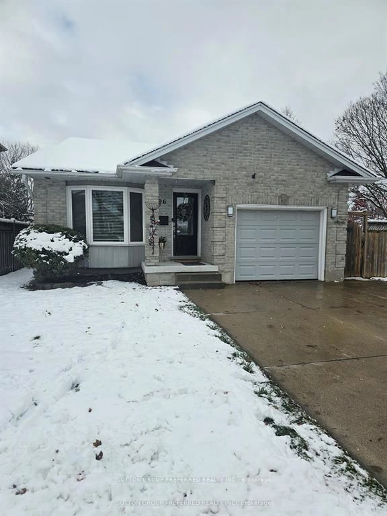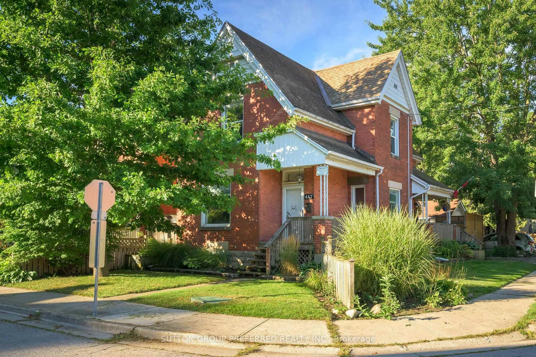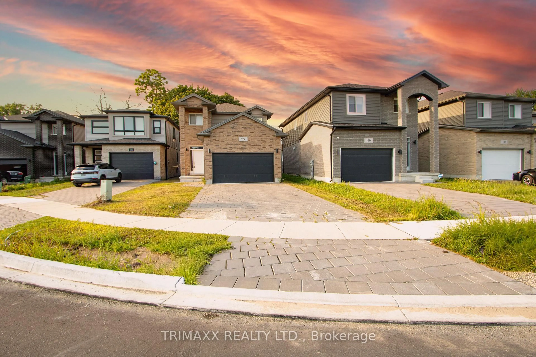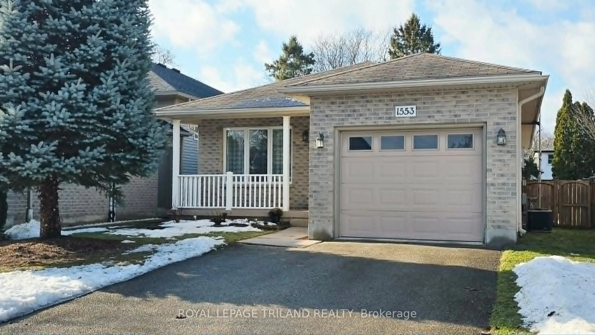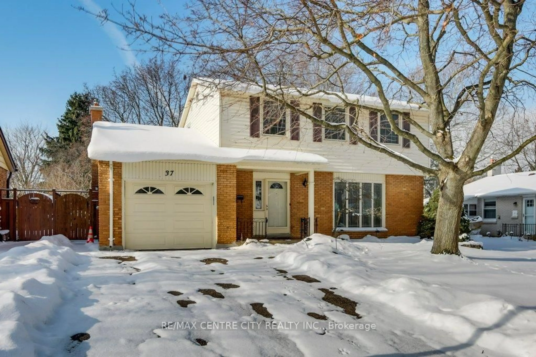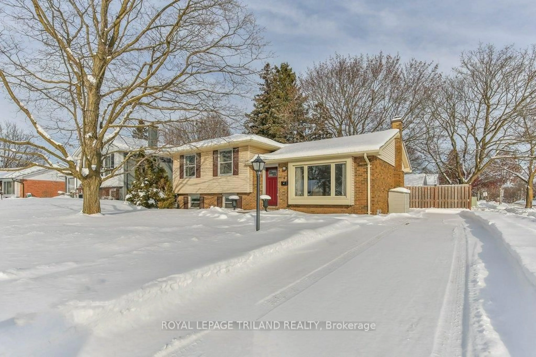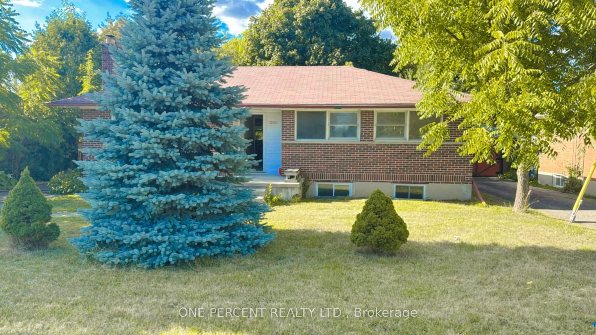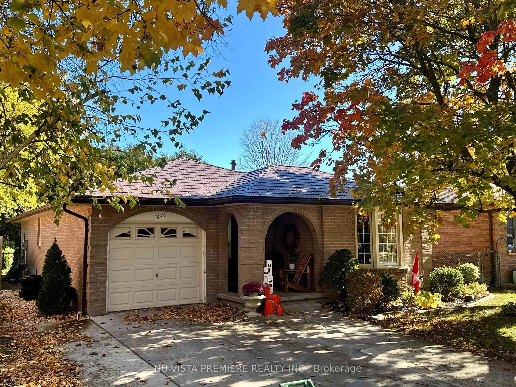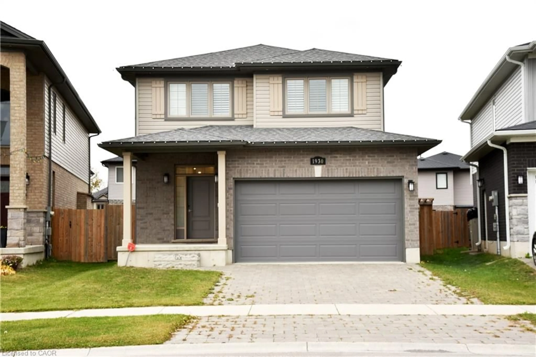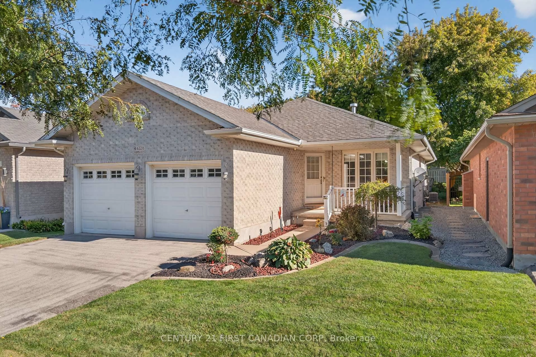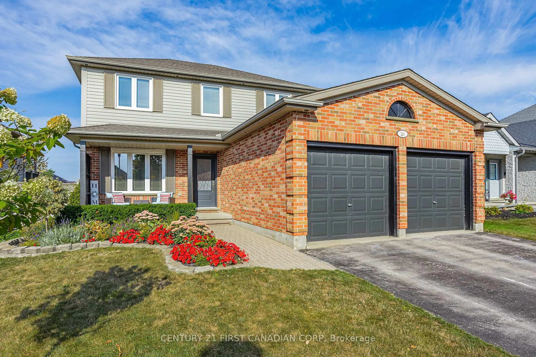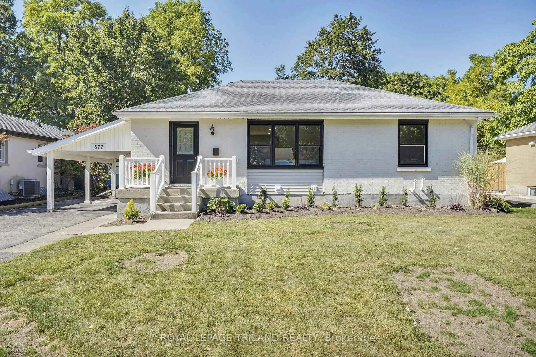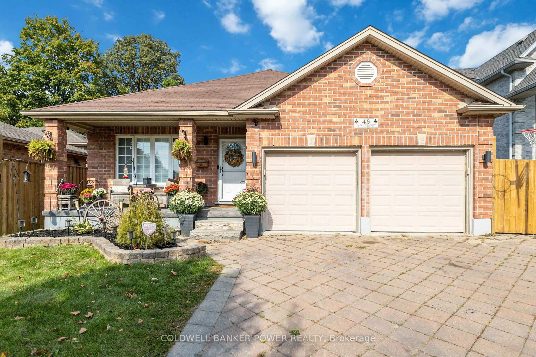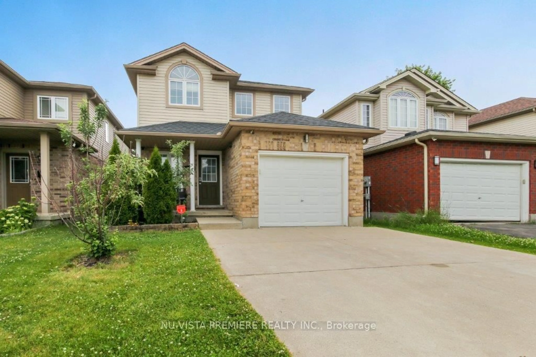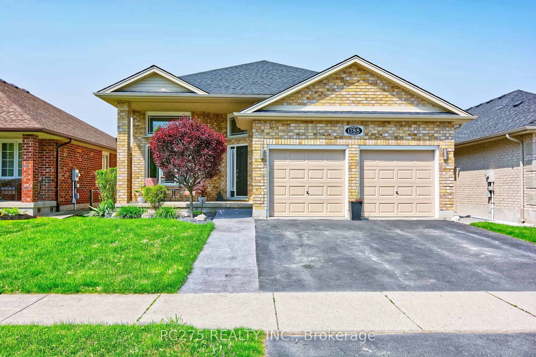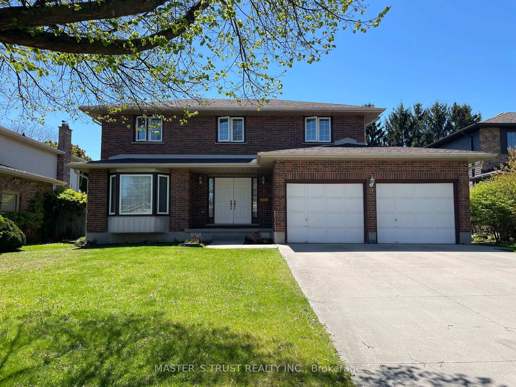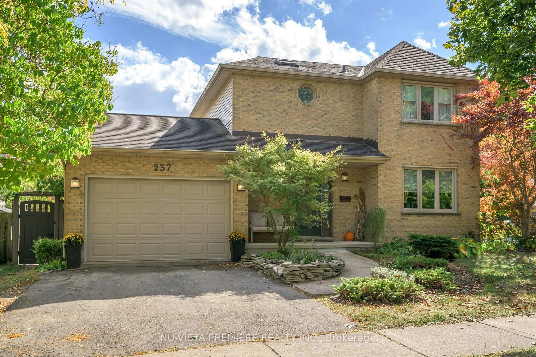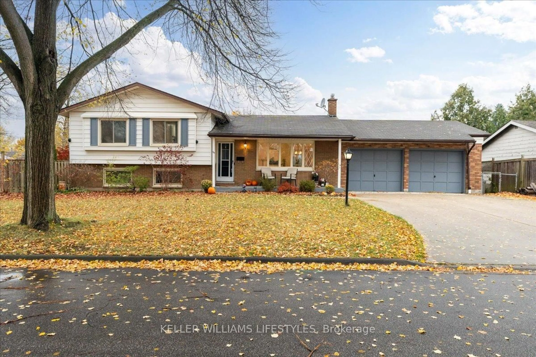Proudly built in 1964 by the original owner and offered for sale for the first time! This charming 4-bedroom, 2-bathroom side split is located in the heart of Lambeth. Situated on a generous lot in one of Londons most desirable family-friendly neighbourhoods. Featuring 3 finished levels, this home offers space, comfort, and character. Enjoy original solid oak floors in the primary bedroom and updated flooring (2022) throughout the kitchen, dining room, living room, and upper and lower hallways. The main-level living room is filled with natural light, while the lower-level rec room features a wood-burning fireplace. Most windows have been replaced and the home features new California shutters in the living room and new blinds in the upper front windows. The fully fenced backyard is an outdoor oasiscomplete with an 18x36 in-ground pool, interlocking brick patio, hardtop gazebo, gardens, and ample green space. An ideal spot for family gatherings and activities. Additional highlights include a single-car garage and two storage sheds. Located on a quiet street just minutes to Lambeth Public School, parks, trails, and shopping. A rare opportunity to own in a sought-after community! Recent Updates: Roof (2018), Lower-level bathroom (2022), Flooring in kitchen, dining, living rooms, and hallways (2022)
Inclusions: Washer, Dryer ,Fridge, Stove, Dishwasher, Microwave, Standup Fridge and Freezer in Basement, Outside Canopy.
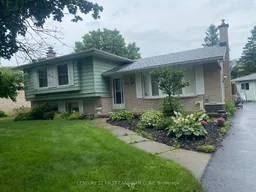 28
28

