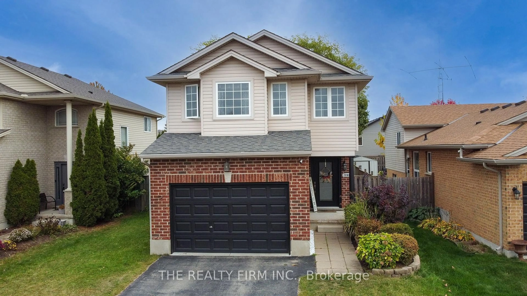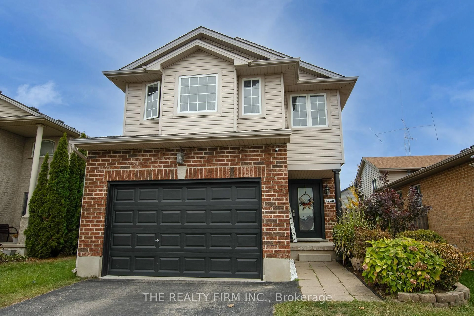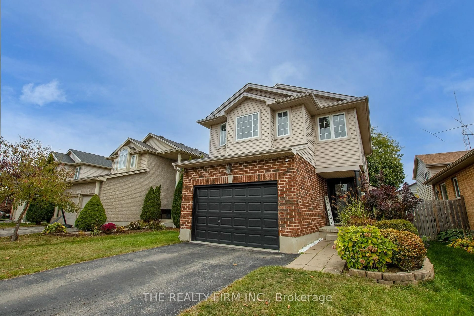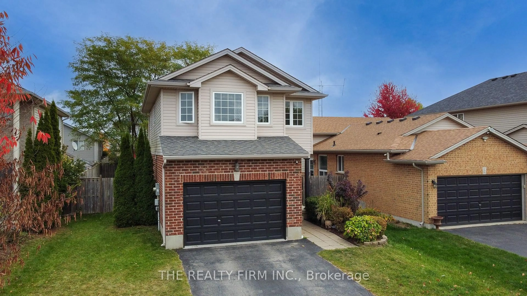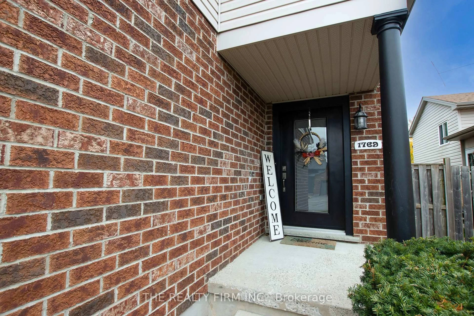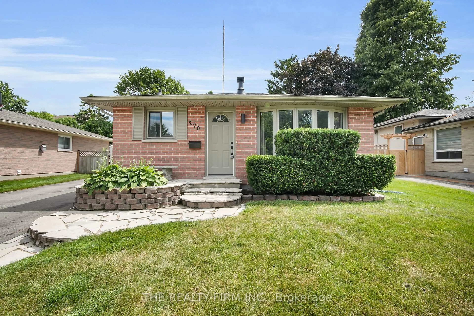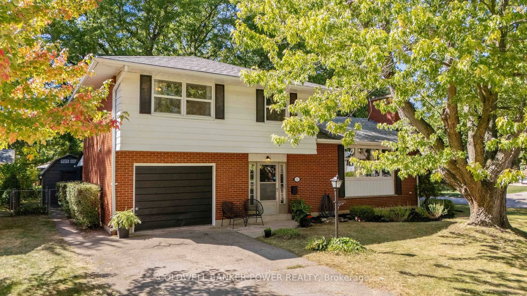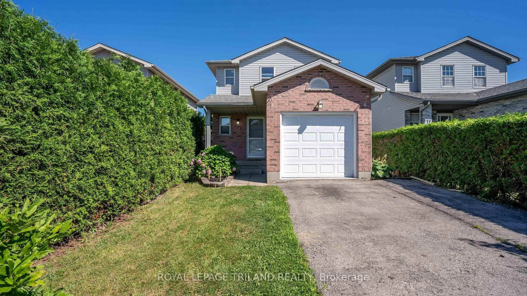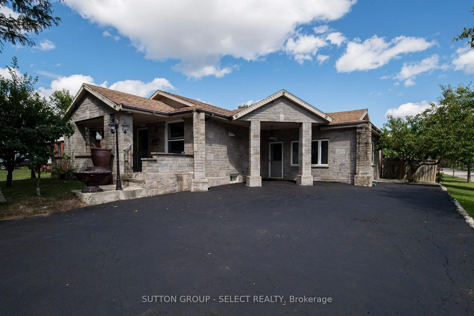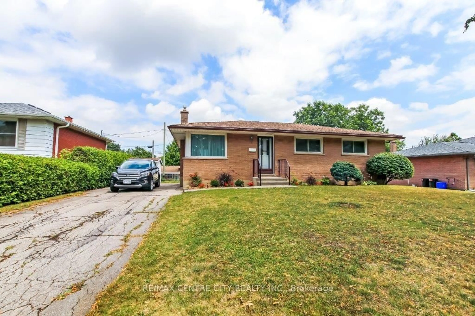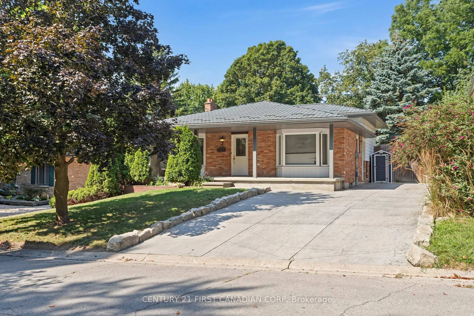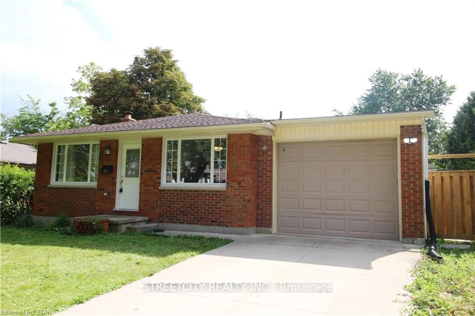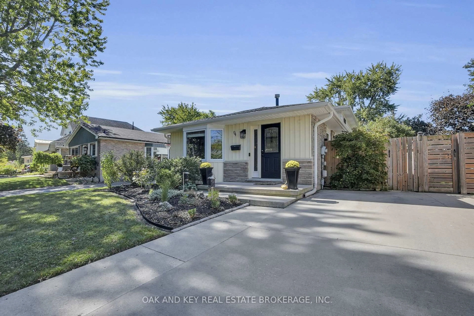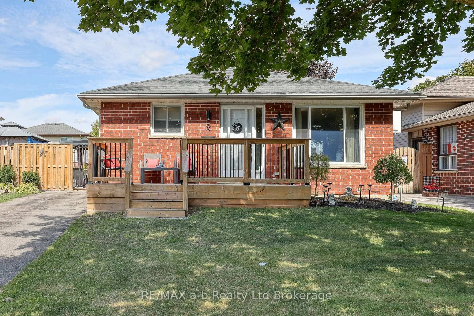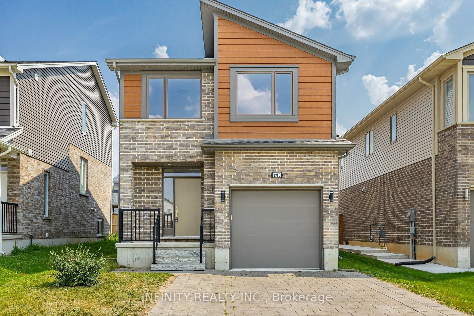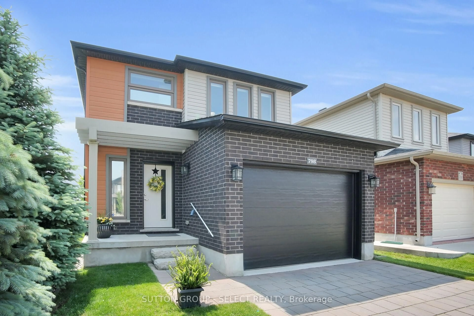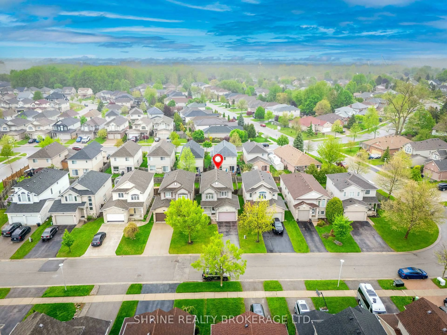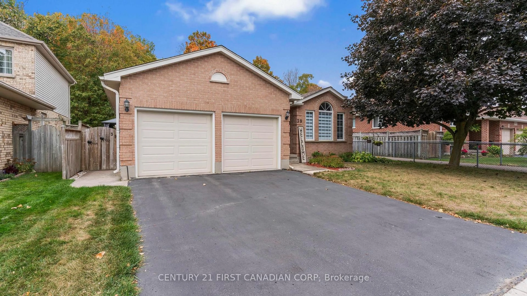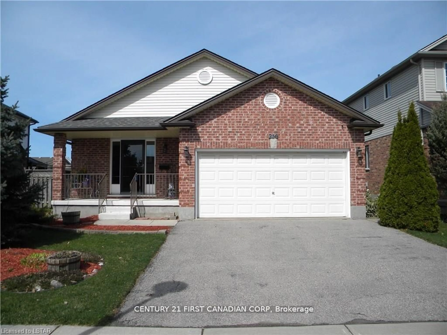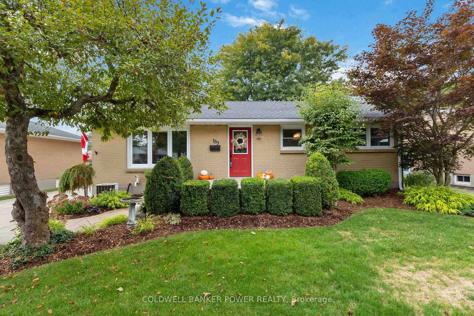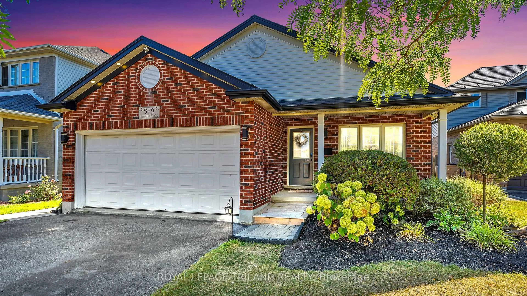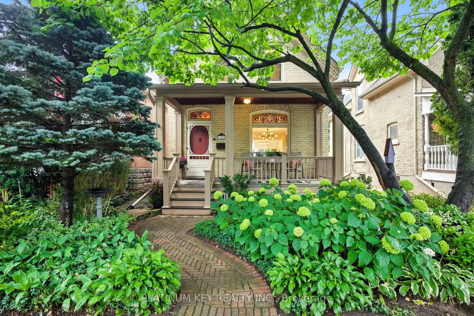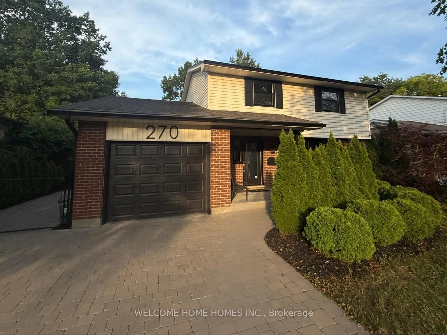1769 Bayswater Cres, London North, Ontario N6G 5M9
Contact us about this property
Highlights
Estimated valueThis is the price Wahi expects this property to sell for.
The calculation is powered by our Instant Home Value Estimate, which uses current market and property price trends to estimate your home’s value with a 90% accuracy rate.Not available
Price/Sqft$575/sqft
Monthly cost
Open Calculator

Curious about what homes are selling for in this area?
Get a report on comparable homes with helpful insights and trends.
+14
Properties sold*
$741K
Median sold price*
*Based on last 30 days
Description
Welcome to 1769 Bayswater Crest - a spacious and inviting family home in desirable North London!This 3 bedroom, 3.5-bathroom detached home offers the perfect balance of comfort, function, and location. The main floor features a kitchen and dining area seamlessly connected to the living room, creating a warm, welcoming space for family time and entertaining. A patio door off the main floor leads directly to the fully fenced backyard, ideal for kids, pets, or summer barbecues.Upstairs, you'll find three generous bedrooms, including a primary suite with a walk-in closet and private ensuite. The finished basement provides extra living space - perfect for a rec room, home gym, or guest area with its own full bathroom and seperate laundryroom. The oversized garage offers plenty of room for parking and storage.Located in one of North London's most sought-after neighbourhoods, close to great schools, parks, and all amenities, this home is a perfect fit for families looking to settle in a friendly, established community.1769 Bayswater Crest - where comfort meets convenience in North London.
Property Details
Interior
Features
Main Floor
Kitchen
5.18 x 3.12Living
6.24 x 3.5Exterior
Features
Parking
Garage spaces 1.5
Garage type Attached
Other parking spaces 1
Total parking spaces 2
Property History
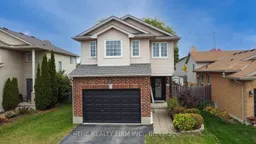 35
35