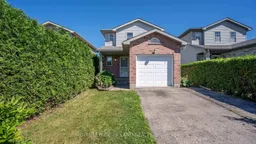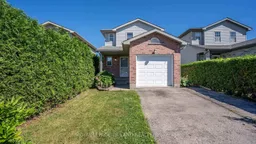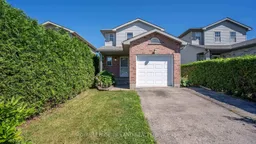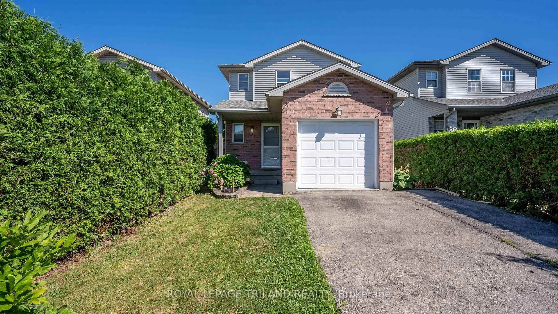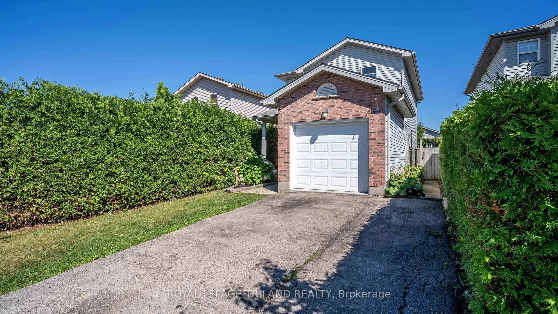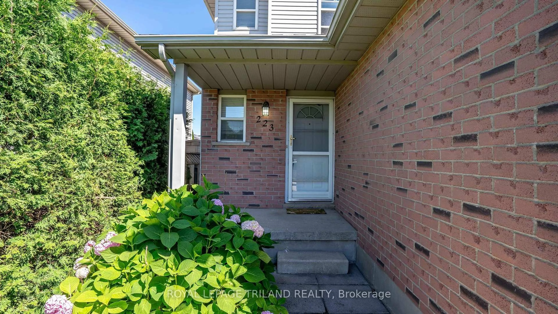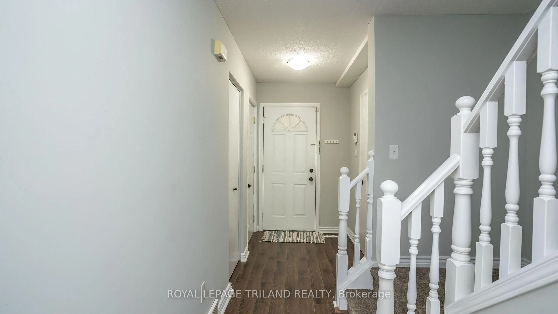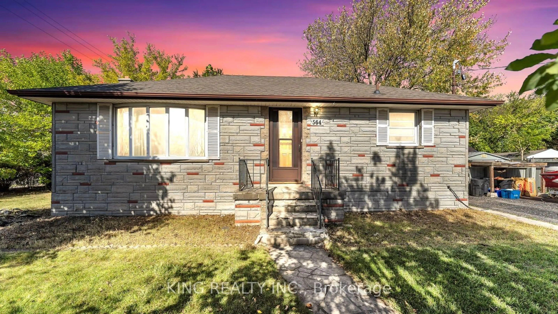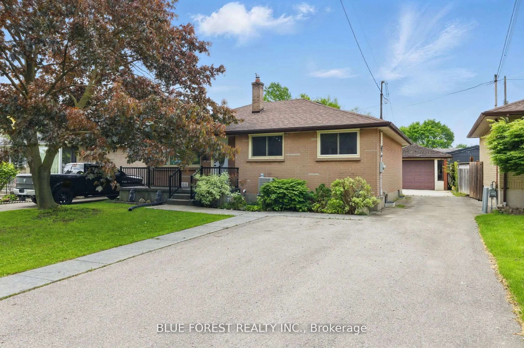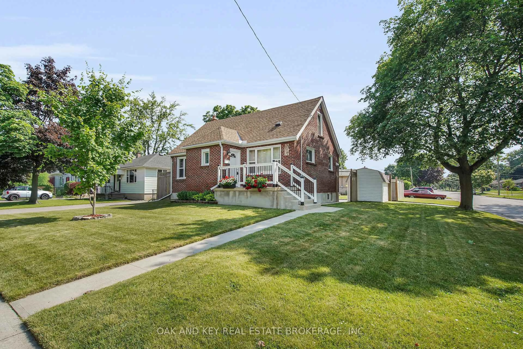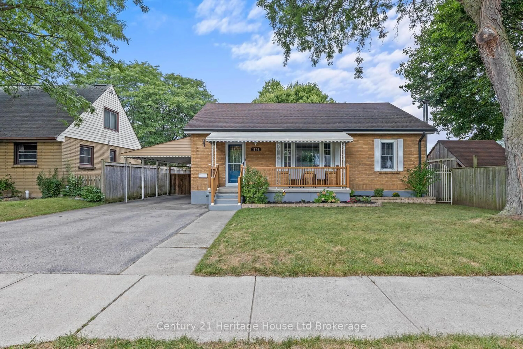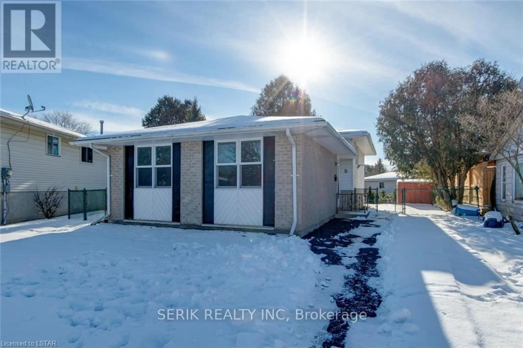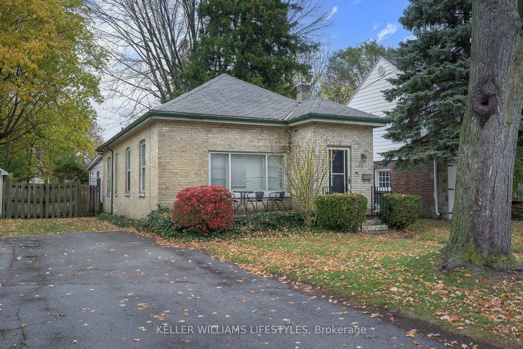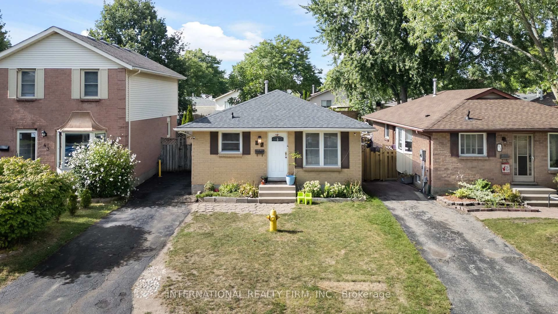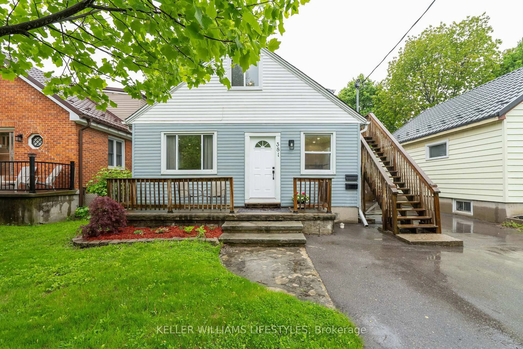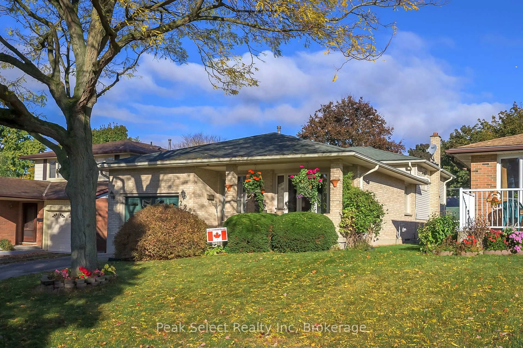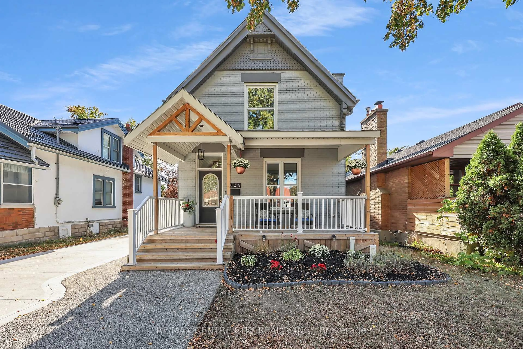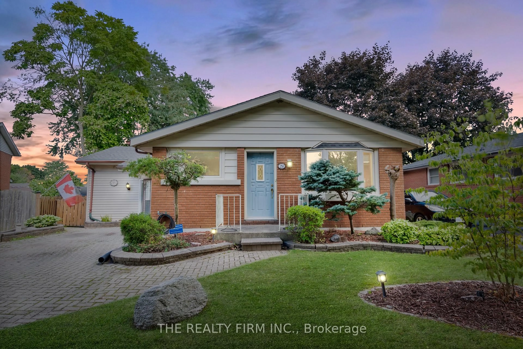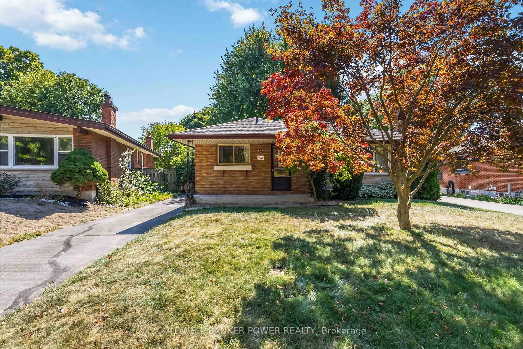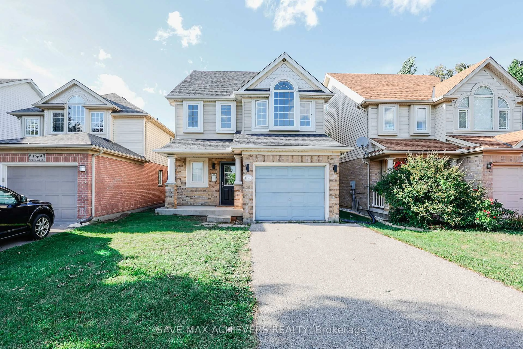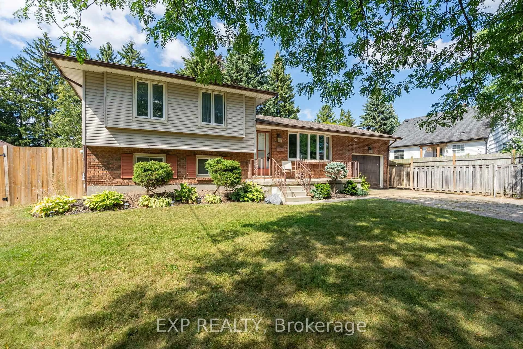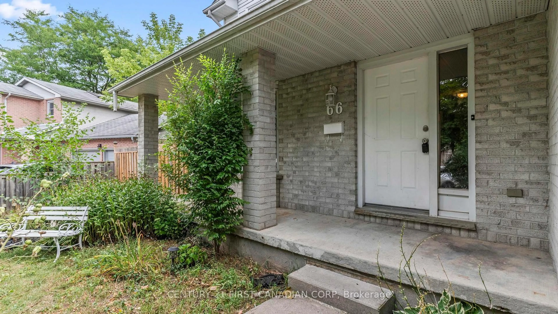223 SIMPSON Cres, London East, Ontario N5V 5E1
Contact us about this property
Highlights
Estimated valueThis is the price Wahi expects this property to sell for.
The calculation is powered by our Instant Home Value Estimate, which uses current market and property price trends to estimate your home’s value with a 90% accuracy rate.Not available
Price/Sqft$453/sqft
Monthly cost
Open Calculator

Curious about what homes are selling for in this area?
Get a report on comparable homes with helpful insights and trends.
+27
Properties sold*
$525K
Median sold price*
*Based on last 30 days
Description
Welcome to 223 Simpson Crescent situated on a quiet, low-traffic crescent in London's established Argyle neighbourhood. This 3-bedroom, 1.5-bathroom two-storey home offers a smart layout, finished basement, many local amenities within a short walk or drive and access to public transit. The main floor features a bright and inviting living room, a spacious eat-in kitchen area, and a convenient powder room. Upstairs, you'll find three bedrooms and a full 4-piece bathroom. The finished basement adds valuable living space with a cozy rec room perfect for a kids play area, home office, or media space. Fresh paint and new carpet. Outside, enjoy a fully fenced backyard ideal with a deck, shed and gardens, great for pets, and entertaining, plus a single-car garage and private driveway for added convenience. Just a short walk away is Bonaventure Meadows Park, complete with open green space, sports fields, and a splash pad, an incredible bonus for families during the summer months. Beyond Argyle Mall, the area offers a wide variety of restaurants, cafes, banks, salons, grocery stores, and essential services all within minutes. With quick access to Veterans Memorial Parkway, Highbury Ave, and Highway 401, commuting around the city or beyond is simple and efficient. This move-in-ready home is perfect for first-time buyers, growing families, or investors looking for great value in a community-focused neighbourhood.
Property Details
Interior
Features
Main Floor
Living
5.82 x 3.94Bathroom
0.95 x 2.172 Pc Bath
Dining
3.12 x 2.44Kitchen
3.12 x 2.57Exterior
Features
Parking
Garage spaces 1
Garage type Attached
Other parking spaces 2
Total parking spaces 3
Property History
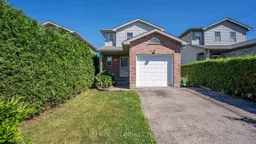 36
36