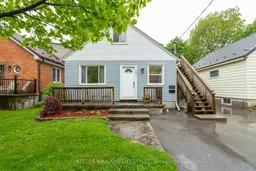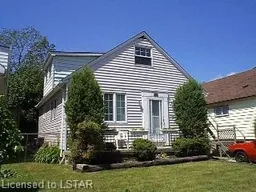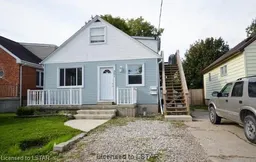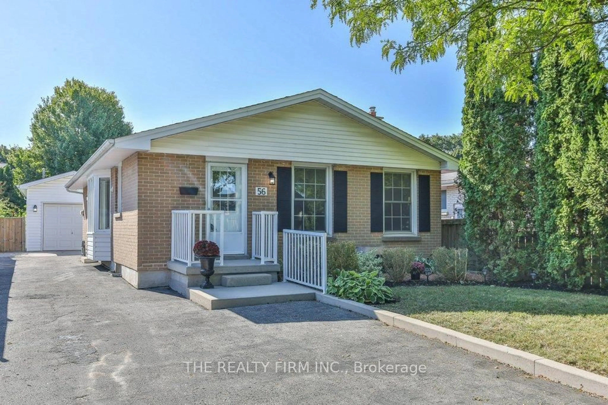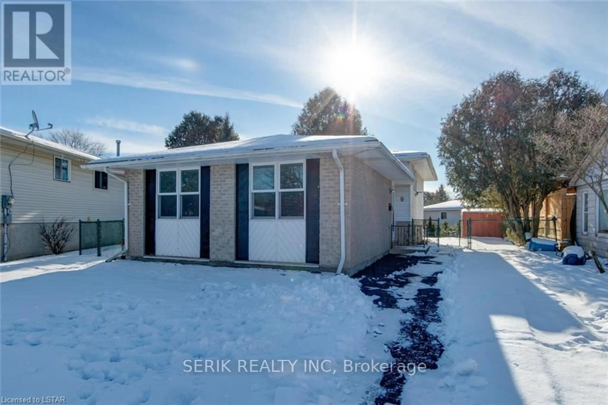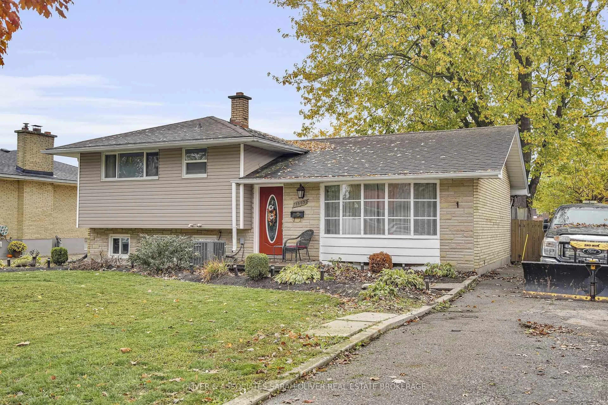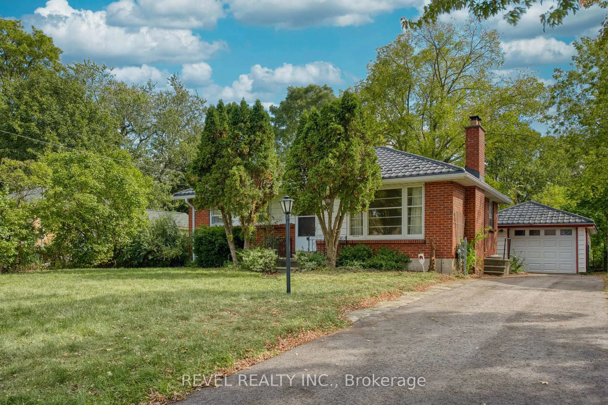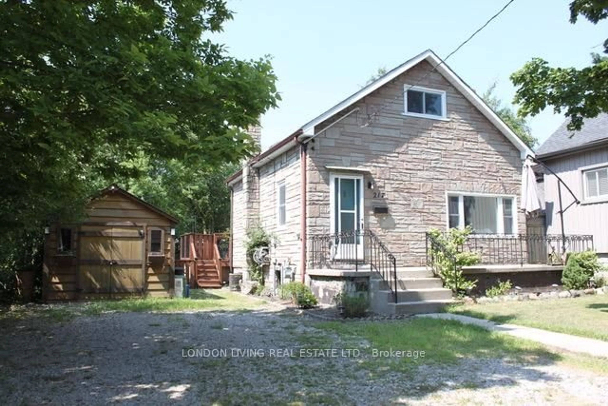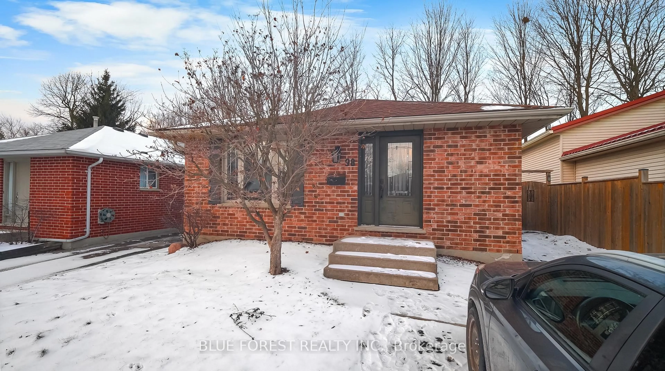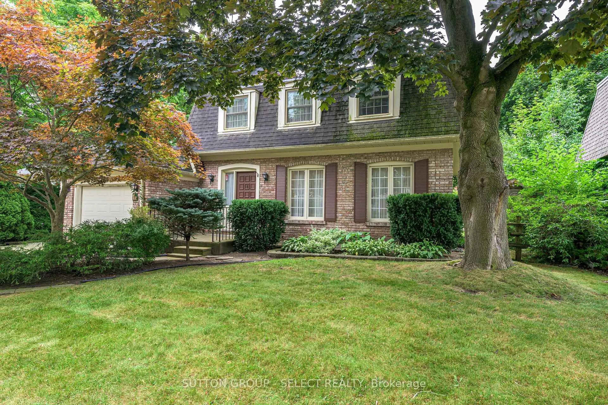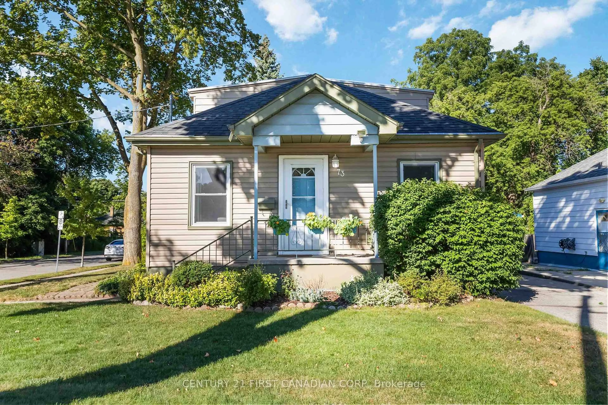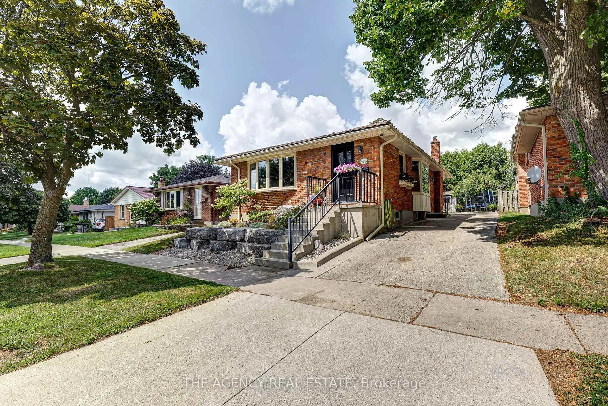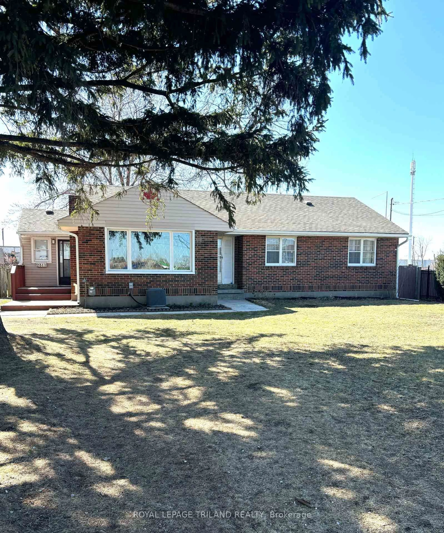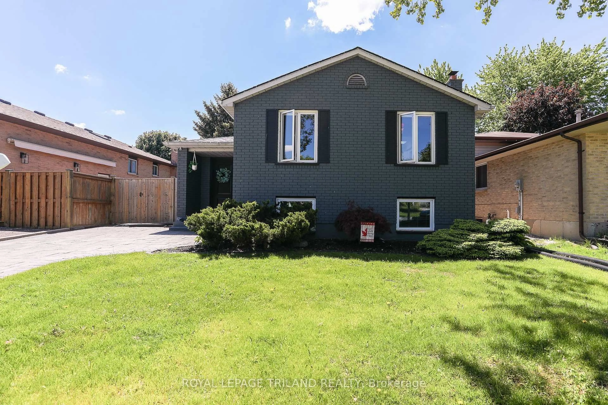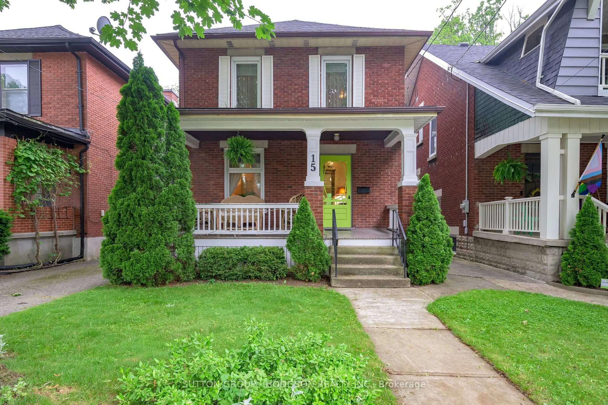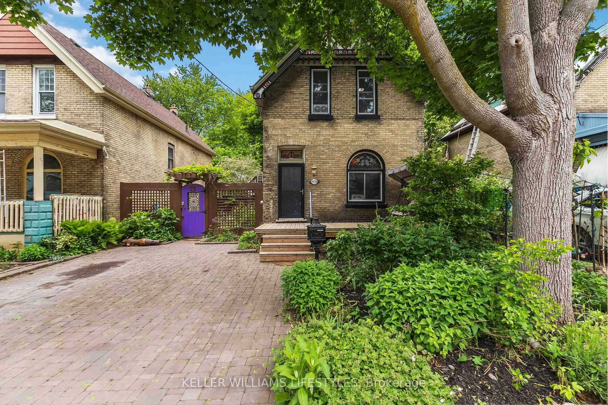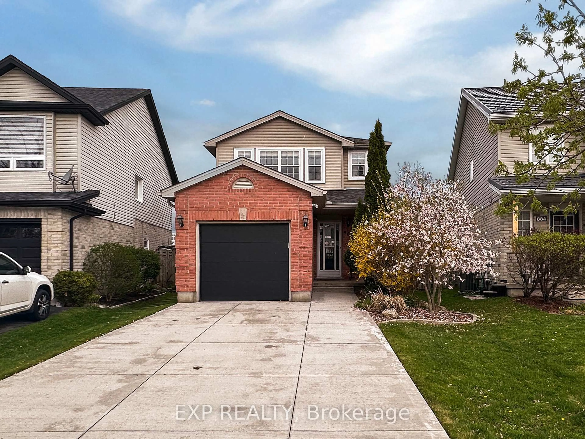Smart Start! This adorable duplex is ideal for first-time buyers looking to offset their mortgage or for friends and family ready to team up and get into the market together. With two separate units, the possibilities are wide open!The main floor unit offers 2 bedrooms, a renovated 4-piece bath, plus a 2-piece bath in the finished basementperfect for extra living space, home office, or rec room. The kitchen features newer flooring, fresh paint, and most windows have been updated for peace of mind and energy savings. The bright living room/dining room has plenty of space to entertain or just relax.Upstairs, the 1-bedroom, 1-bath unit was completely renovated approximately 6 years ago, including newer windows, exterior door, kitchen, bathroom, insulation, flooring, and more. Its charming, comfortable, and features a great upper landing perfect for relaxing or even setting up a little BBQ space.Set on a quiet street close to amenities, transit, and parks, this is a fantastic opportunity to build equity while living smart. Live in one, rent the otheror share the space with someone you trust and start your homeownership journey together!Whether you're looking for a mortgage helper or a smart co-ownership opportunity, this well-maintained property offers flexibility and value in todays market.
Inclusions: 2 Fridges, 2 Stoves, 2 Washers, 2 Dryers (washer dryer in upper unit are stackable)
