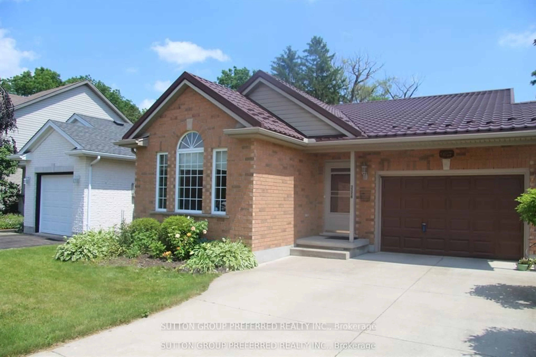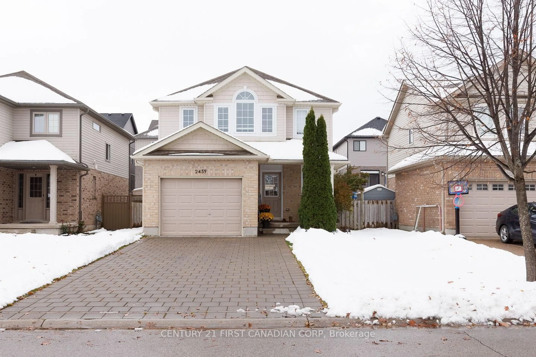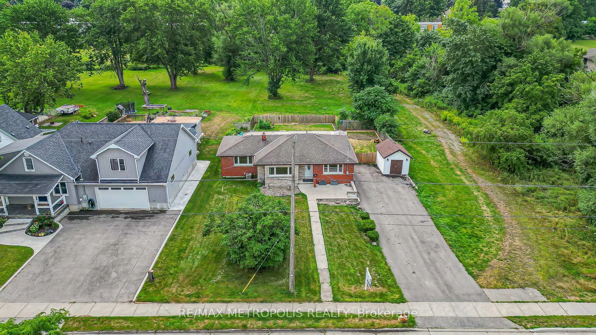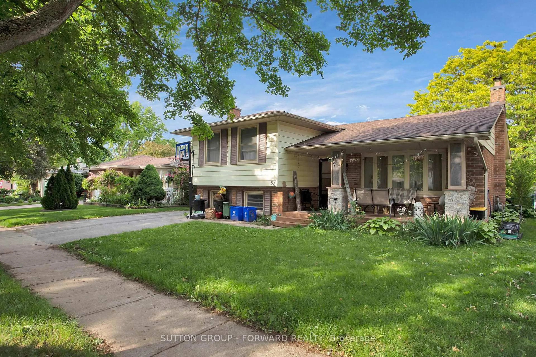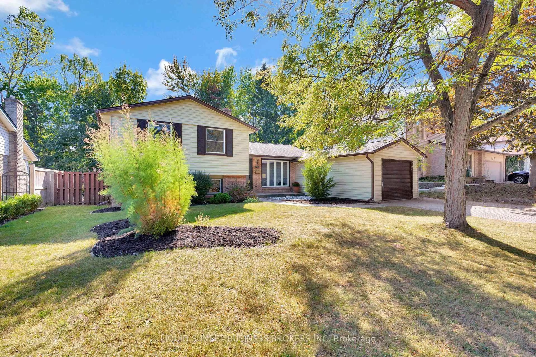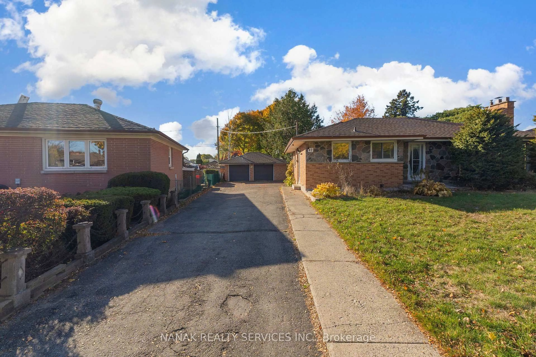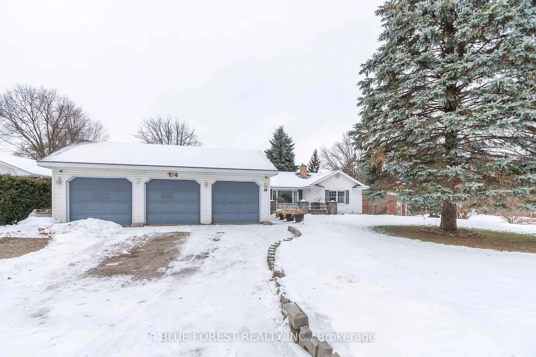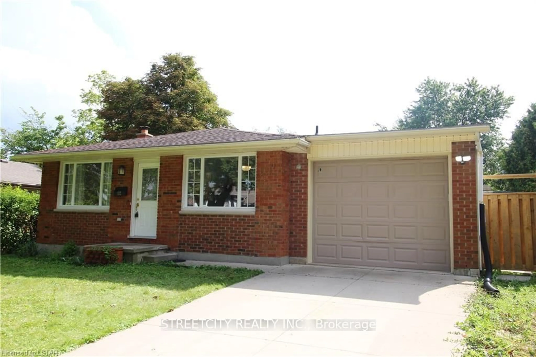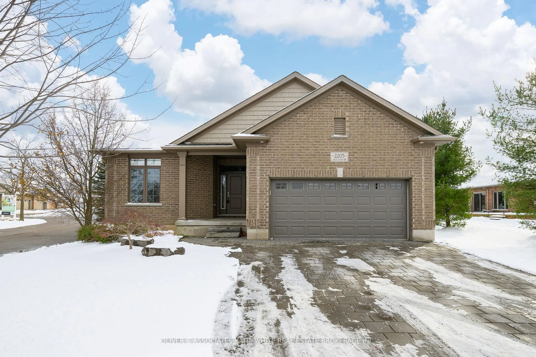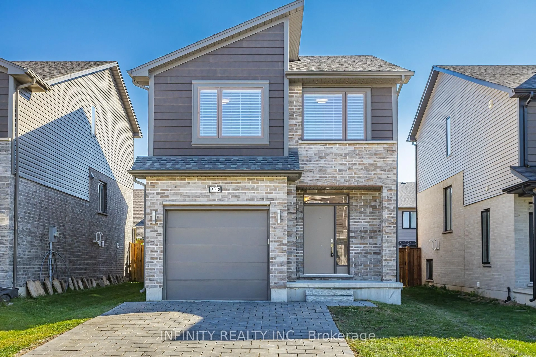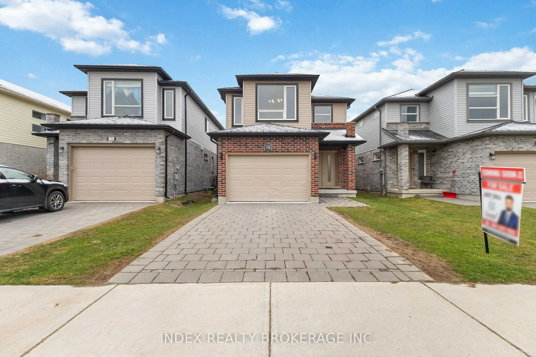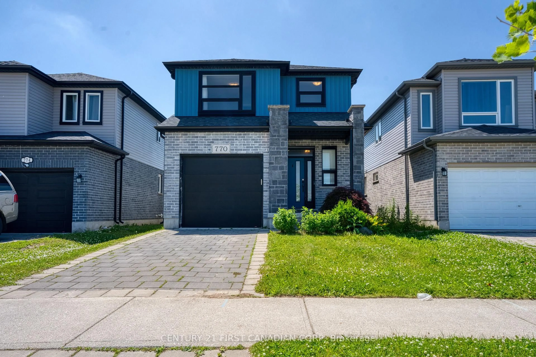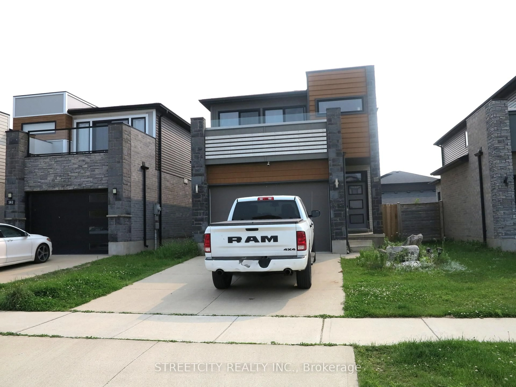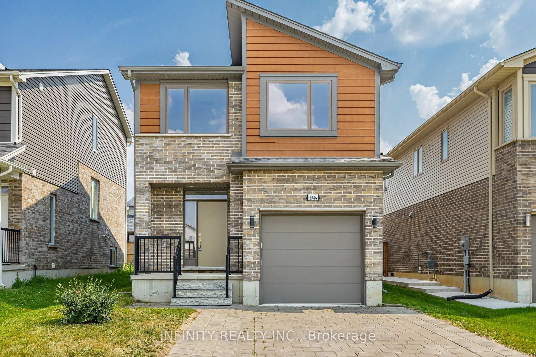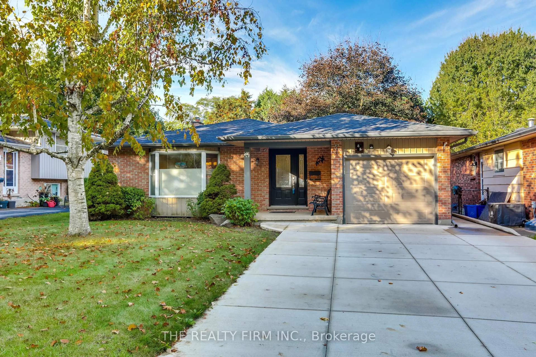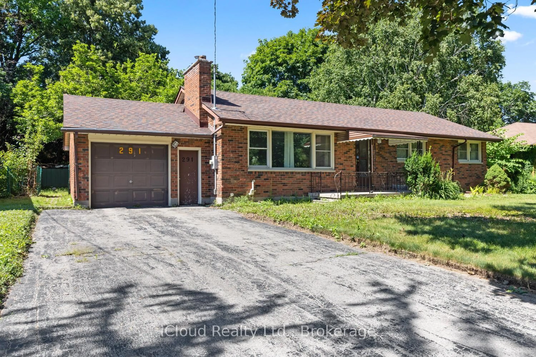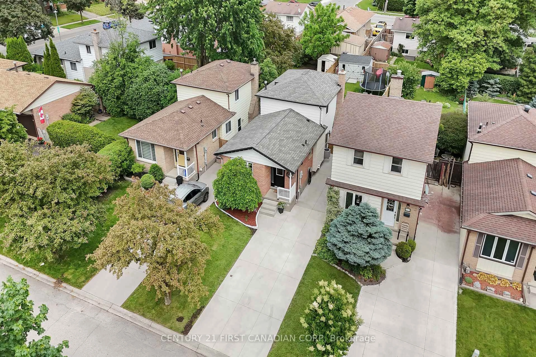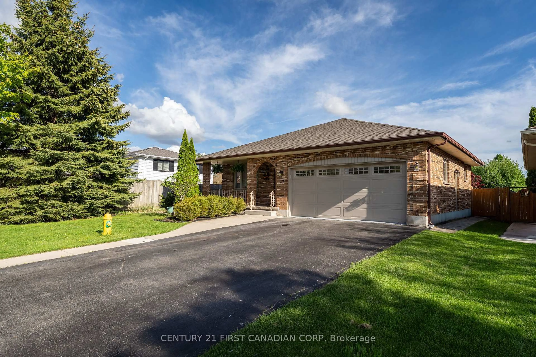Welcome to your dream home in desirable Northwest London, Ontario-this beautifully maintained two-storey residence offers 1,652 sq. ft. of well-designed living space above grade, combining modern elegance with spacious functionality for families and professionals alike. With an oversized single garage, three generously sized bedrooms, and numerous upgrades throughout, the home opens with a bright and welcoming foyer that flows into a sunlit open-concept living area perfect for both entertaining and everyday comfort. The contemporary kitchen features a central island, upgraded stainless steel appliances, and ample space for casual dining. Upstairs, the luxurious primary suite includes a walk-in closet and a private 3-piece ensuite, while two additional bedrooms, a versatile second-floor den/family room, a stylish 5-piece main bathroom, and a convenient second floor laundry closet provide everything needed for modern living. A main-floor powder room adds practicality, and the unfinished basement with a bathroom rough-in invites your future vision. Outside, enjoy a fully landscaped yard and a stamped concrete patio ideal for outdoor gatherings or quiet relaxation. Perfectly situated just minutes from Masonville and Hyde Park shopping centres, Western University, and University Hospital, this move-in ready home offers the ultimate in comfort, style, and convenience in one of London's most sought-after communities.
Inclusions: Refrigerator, Stove, Dishwasher, Washer, Dryer
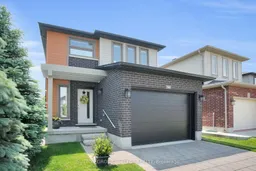 37
37

