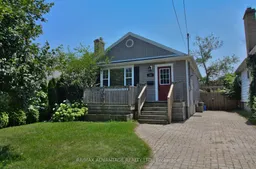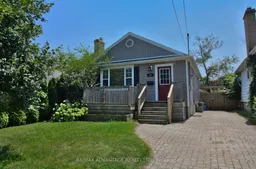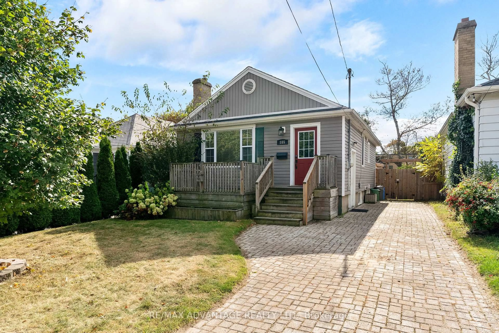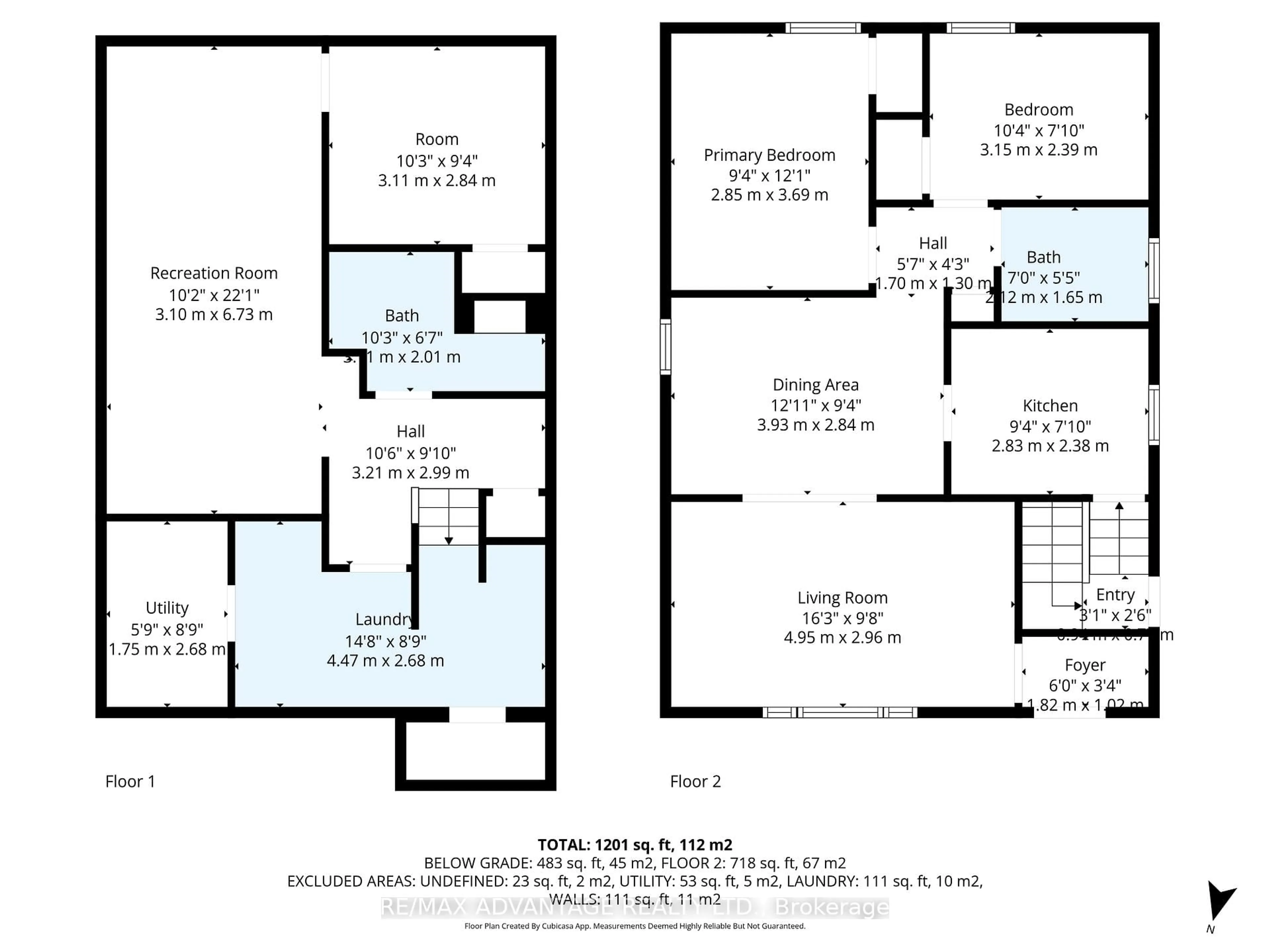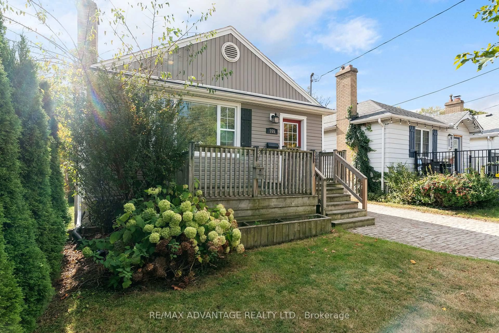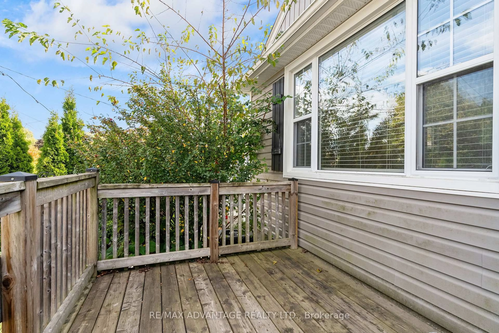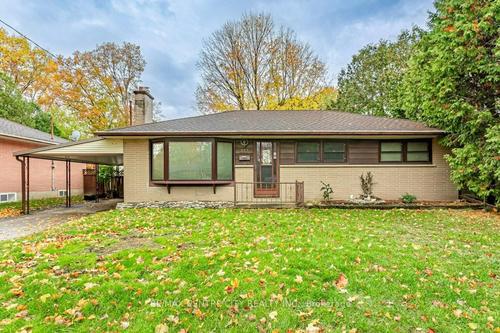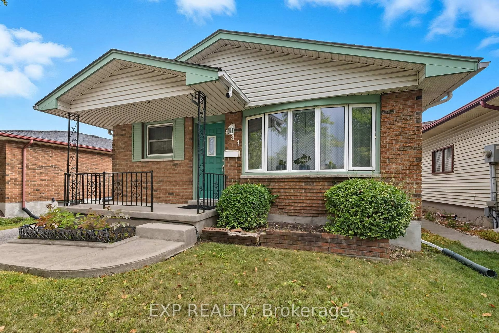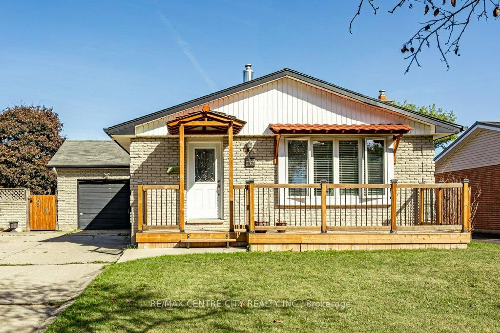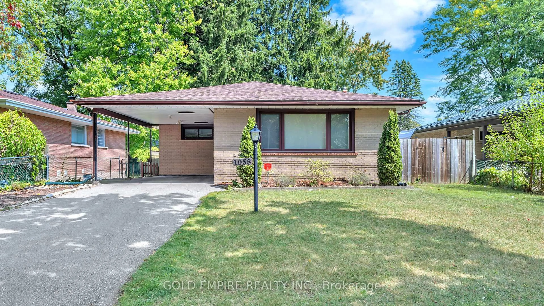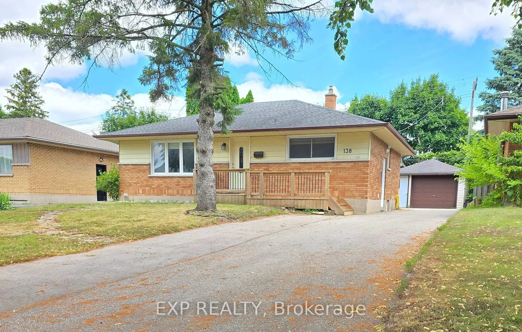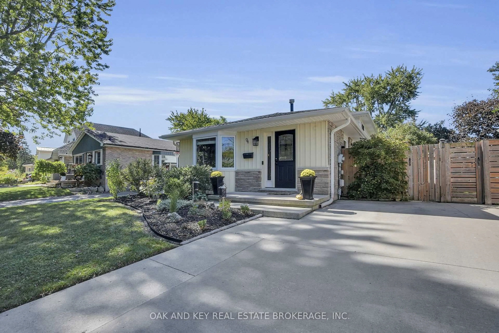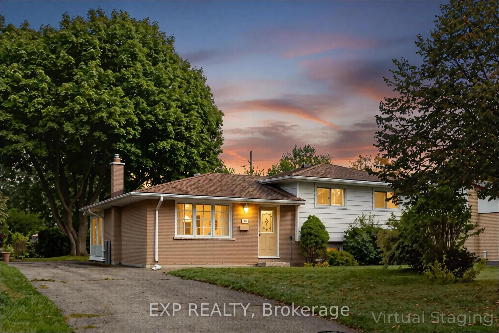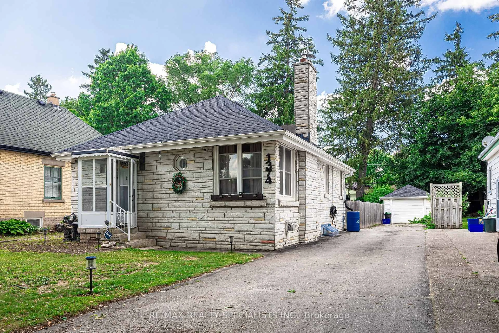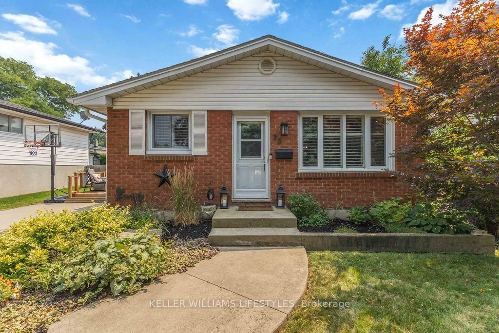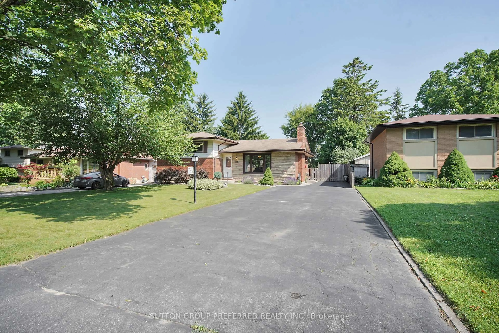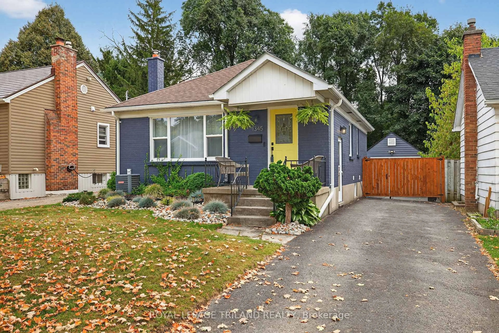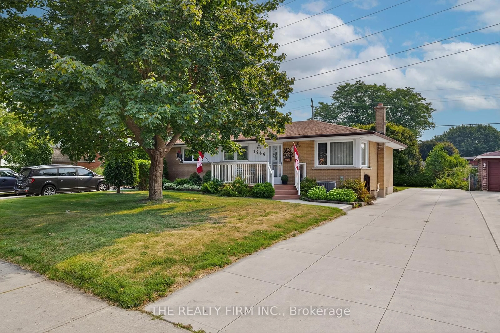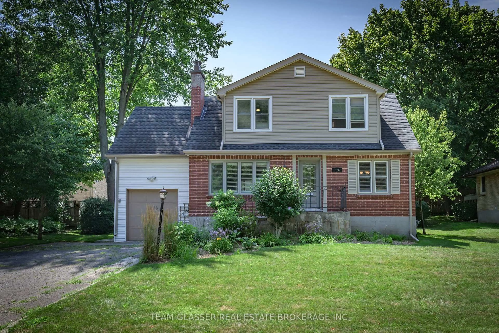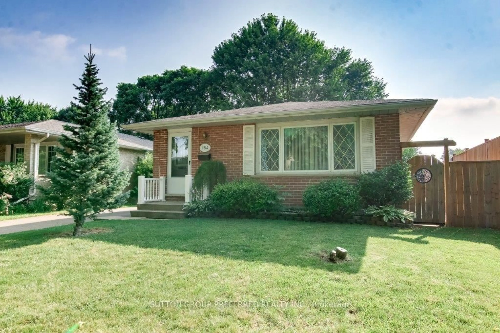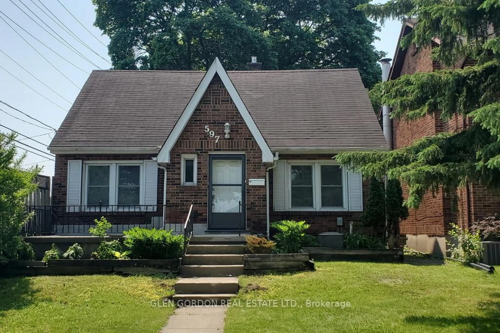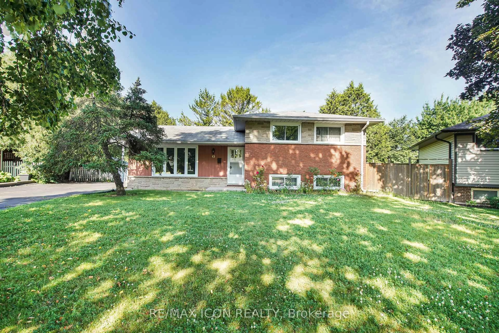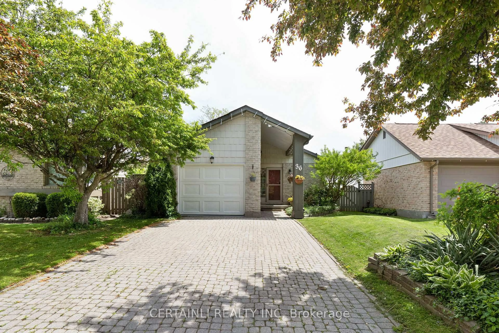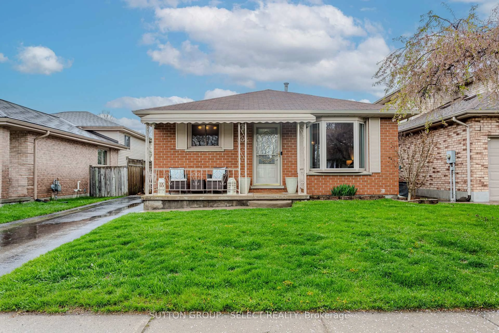555 Chester St, London South, Ontario N6C 2K1
Contact us about this property
Highlights
Estimated valueThis is the price Wahi expects this property to sell for.
The calculation is powered by our Instant Home Value Estimate, which uses current market and property price trends to estimate your home’s value with a 90% accuracy rate.Not available
Price/Sqft$642/sqft
Monthly cost
Open Calculator

Curious about what homes are selling for in this area?
Get a report on comparable homes with helpful insights and trends.
+8
Properties sold*
$625K
Median sold price*
*Based on last 30 days
Description
Charming Bungalow Steps from Wortley Village. Pride of ownership shines throughout this beautifully maintained South London bungalow, tucked away on a quiet cup de sac just moments from the heart of Wortley Village. This move-in-ready home offers a warm and inviting layout featuring a bright open-concept living and dining area, and a modernized kitchen with updated appliances (2019). The main floor includes two spacious bedrooms with original hardwood and a well-kept 4 pc bathroom with an updated toilet (2021). Downstairs, you'll find a generous family room, a stunning 3 pc bathroom, and a versatile office space perfect for working from home or creating a cozy retreat. Step outside to enjoy the large, fully fenced backyard, complete with a newer wood deck (2021), not backing on to other homes...ideal for entertaining. Impressive front yard with excellent curb appeal and an updated front porch, welcoming you home. Conveniently located near hospitals, shopping, top-rated schools, and all the amenities you need - this home is a true gem in one of London's most sought-after, award winning neighbourhoods!
Property Details
Interior
Features
Main Floor
Living
4.95 x 2.96Dining
3.93 x 2.84Kitchen
2.83 x 2.38Primary
2.85 x 3.69Exterior
Features
Parking
Garage spaces -
Garage type -
Total parking spaces 2
Property History
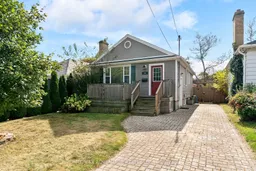 43
43