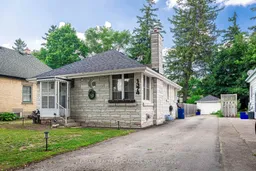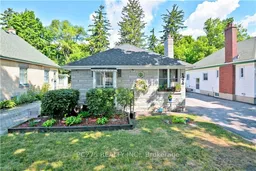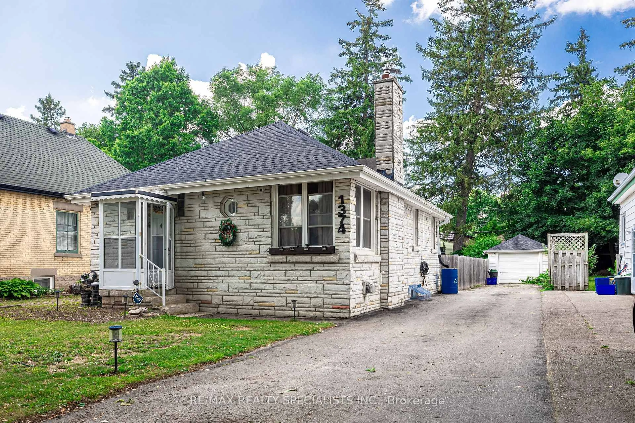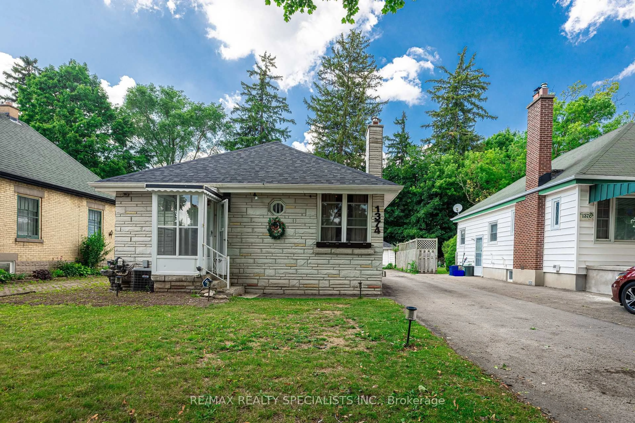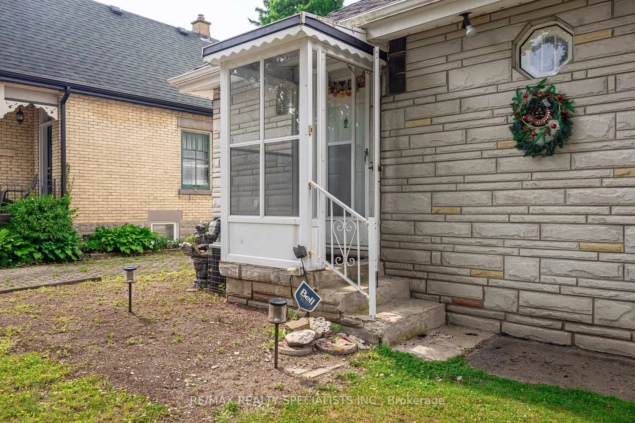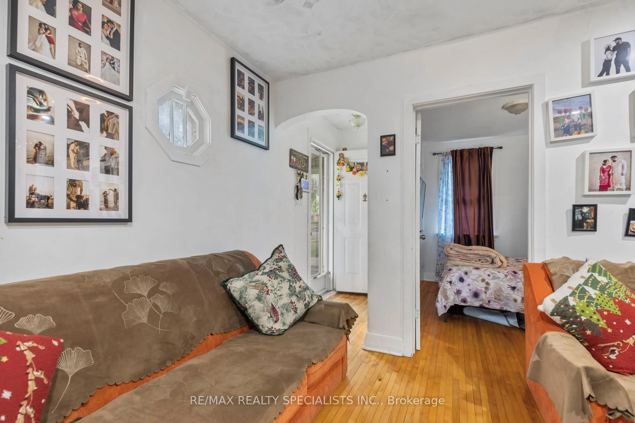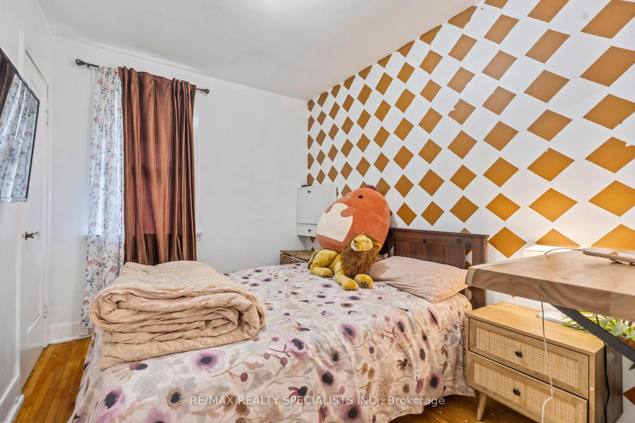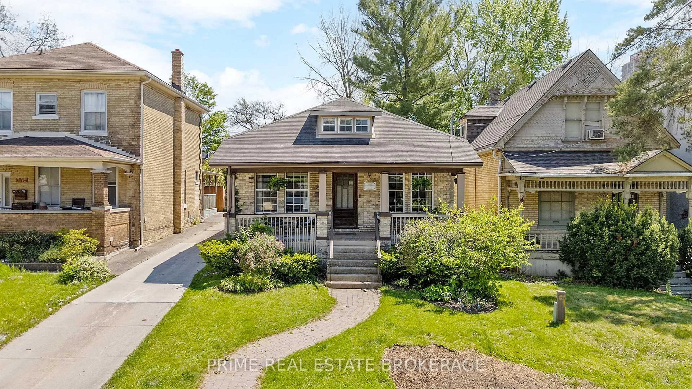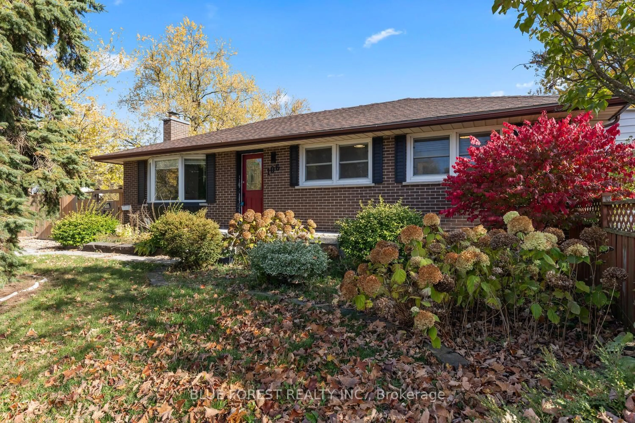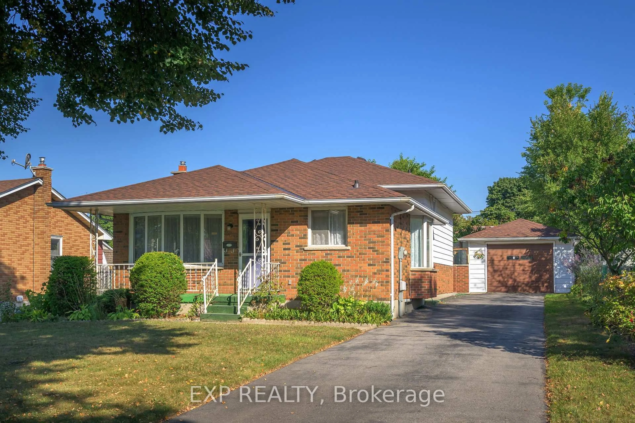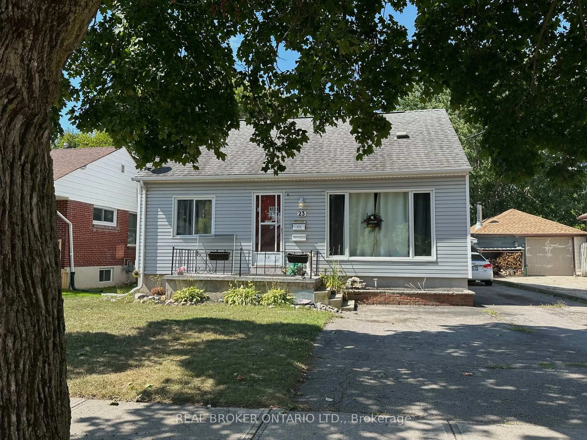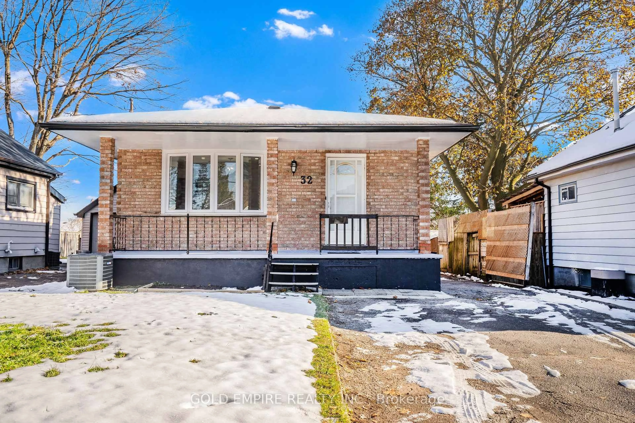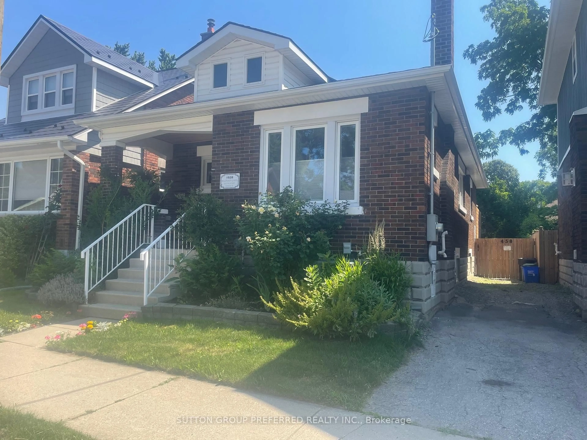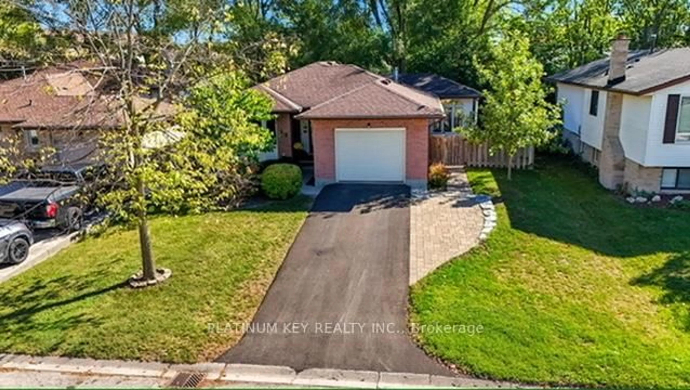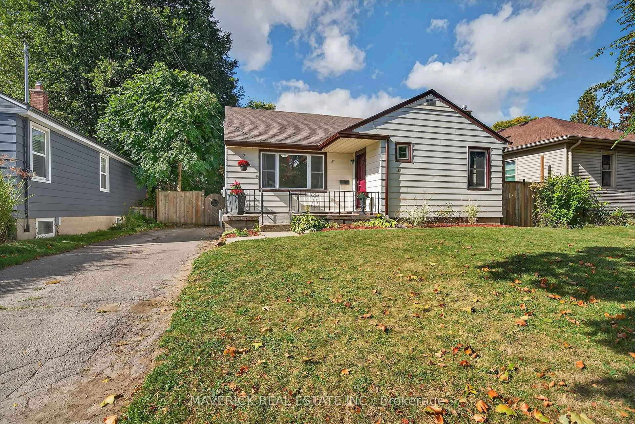1374 Wilton Ave, London East, Ontario N5W 2H6
Contact us about this property
Highlights
Estimated valueThis is the price Wahi expects this property to sell for.
The calculation is powered by our Instant Home Value Estimate, which uses current market and property price trends to estimate your home’s value with a 90% accuracy rate.Not available
Price/Sqft$583/sqft
Monthly cost
Open Calculator
Description
Welcome to 1374 Wilton Avenue, a truly unique bungalow with two bedrooms separate entrance, basement unit that blends character, comfort, and charm in one of East London's most welcoming neighbourhoods. Set on a deep, mature lot, this home is surrounded by lush landscaping, a detached garage, and a custom garden perfect for those who appreciate outdoor living. Inside, you'll find a cozy four-season sunroom that invites you to unwind with your morning coffee as you take in views of the peaceful backyard. The main level features rich hardwood floors, a warm eat-in kitchen, and a living area anchored by a gas fireplace, creating a perfect space to gather and relax. Downstairs, the home surprises with a spacious primary retreat, complete with a walk-in closet, private 2-piece ensuite, and a versatile rec room ready for movie nights, hobbies, or a home office. Just minutes from local parks, schools, shopping, and major transit routes, this home offers a rare mix of privacy and connection to the vibrant East London community. A perfect blend of personality and practicality, this property is more than a home it's a lifestyle.
Property Details
Interior
Features
Exterior
Features
Parking
Garage spaces 1
Garage type Detached
Other parking spaces 5
Total parking spaces 6
Property History
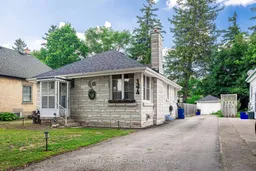 32
32