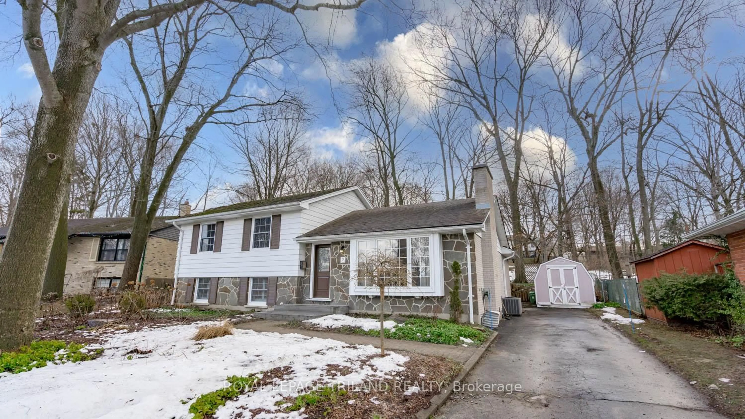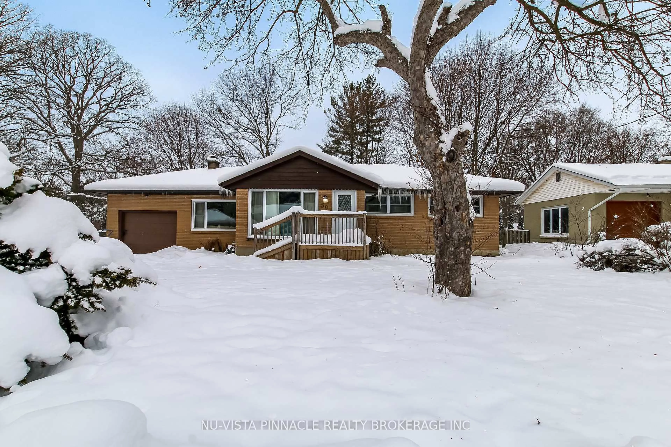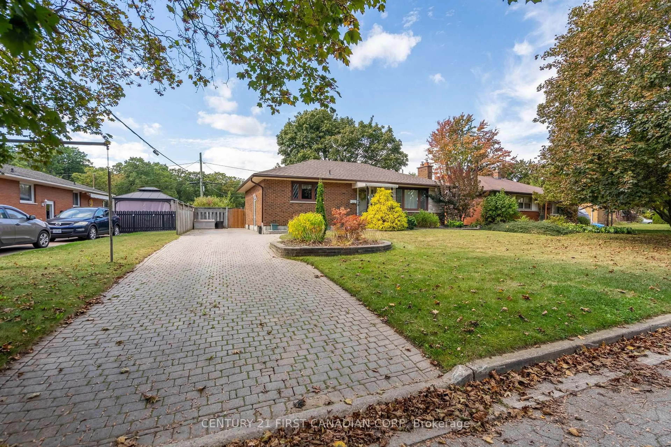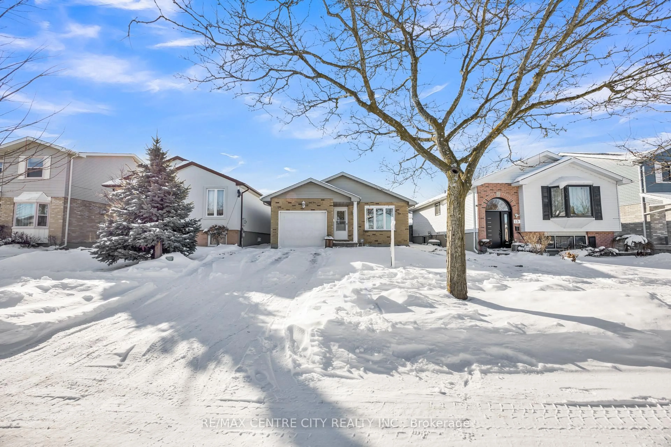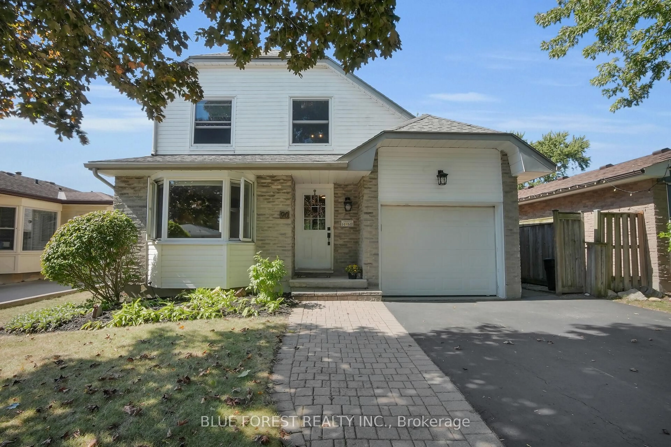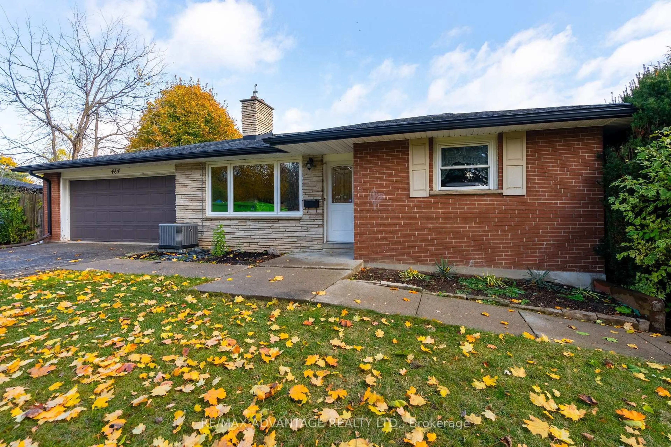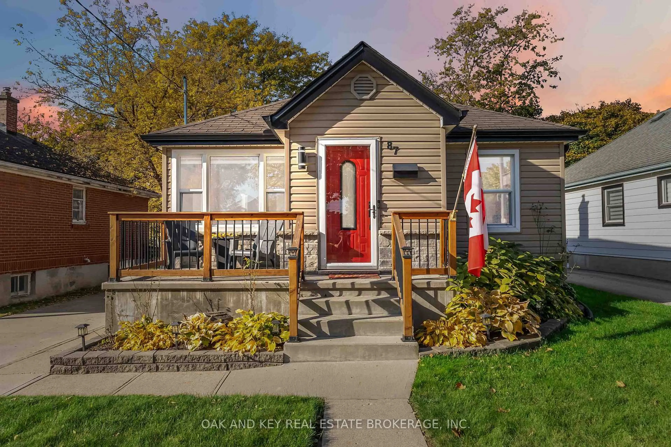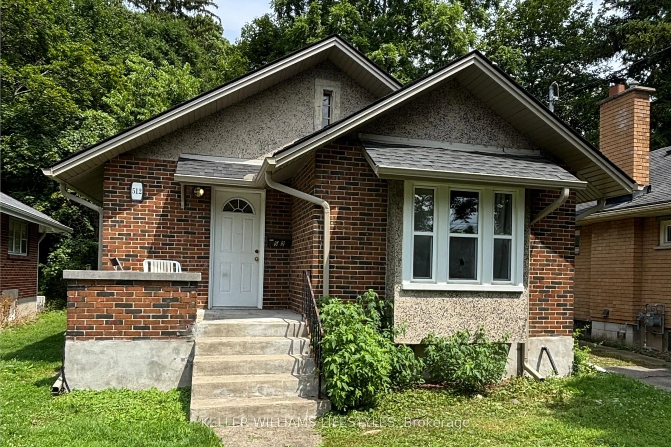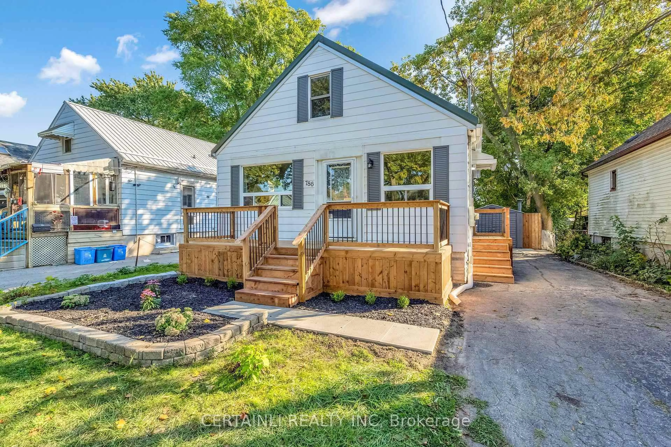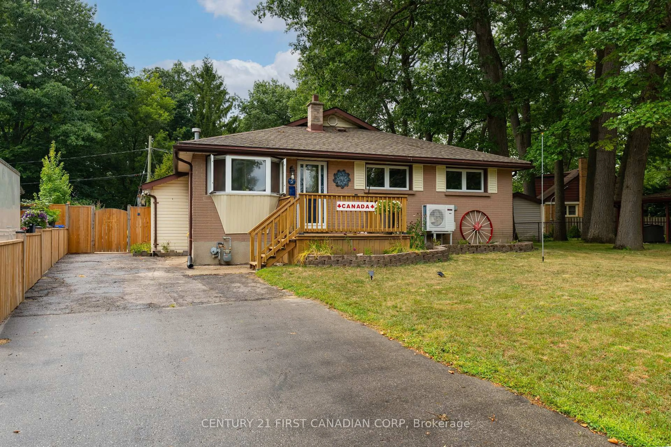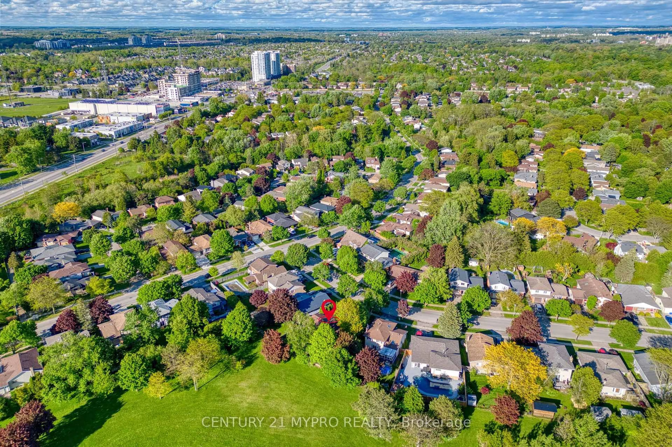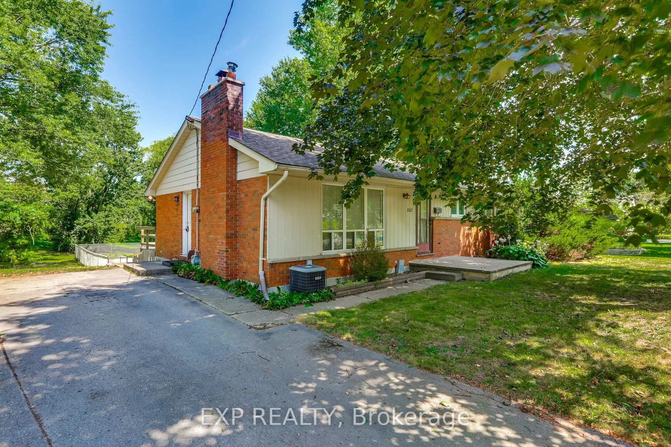Welcome to 43 Silverdale Crescent A Solid Opportunity in a Great Neighborhood Nestled on a mature, tree-lined crescent in a sought-after area, this spacious side-split home offers incredible potential for those looking to update and make it their own. With great bones, original hardwood floors, and a classic layout, this property is the perfect canvas for your renovation vision. The main floor features a bright living room with a large picture window, a stone fireplace, and an open-concept feel. The upper level offers generously sized bedrooms and a full bathroom, while the lower level includes additional living space ideal for a family room, home office, or in-law potential. Step outside to a private, lush backyard surrounded by greenery perfect for gardening, relaxing, or entertaining. Whether you're an investor, first-time buyer, or handy homeowner, this is your chance to get into a fantastic neighborhood and add value. Bring your ideas and make 43 Silverdale Crescent shine!
Inclusions: All appliances in home
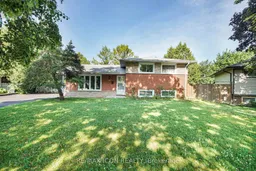 37
37

