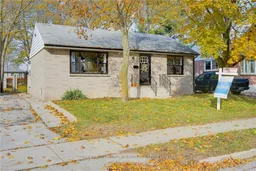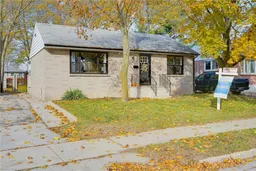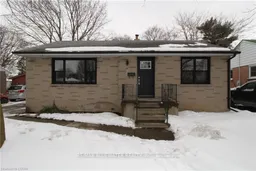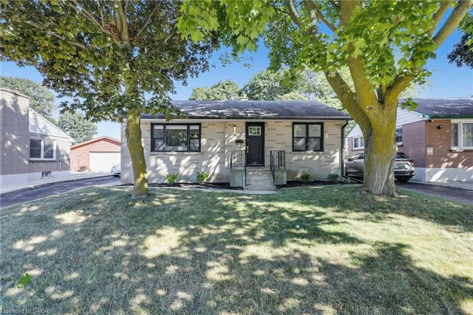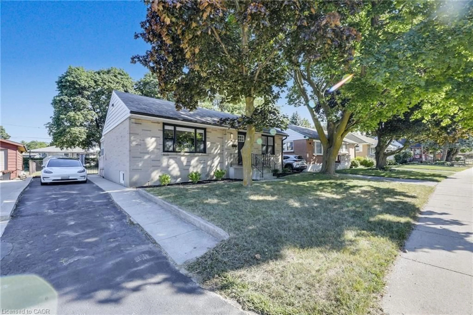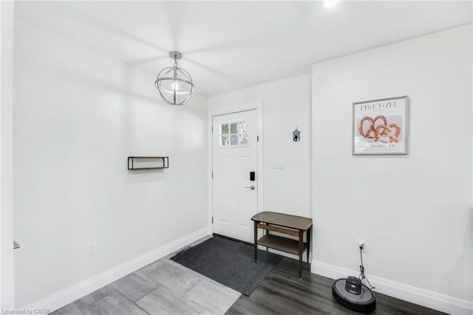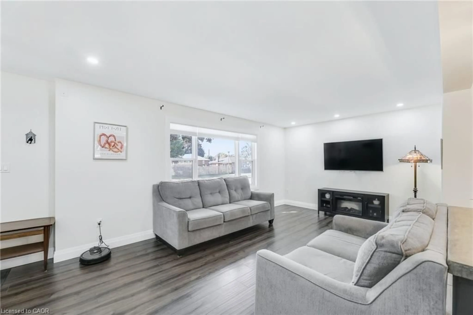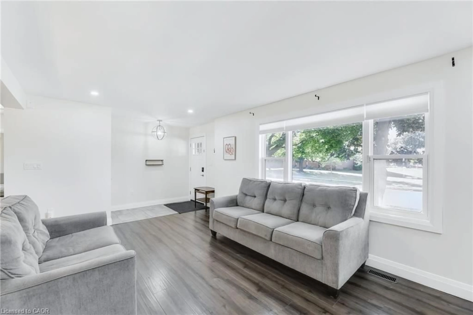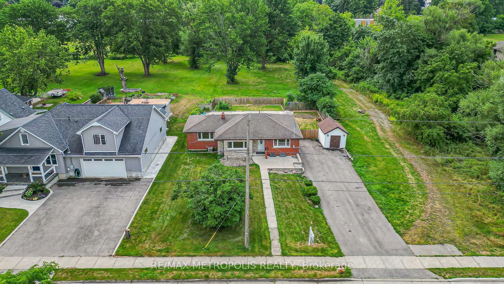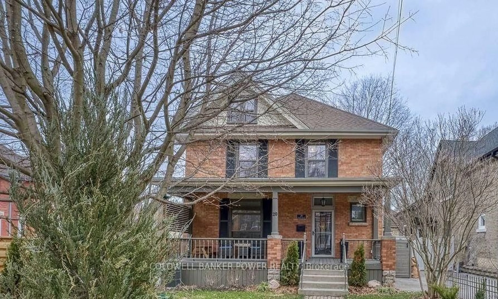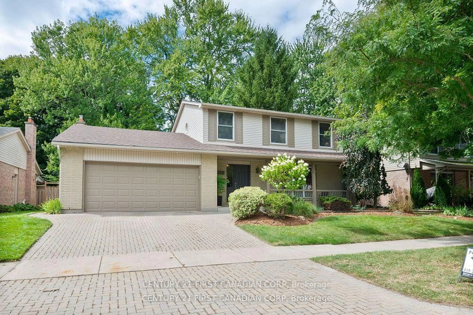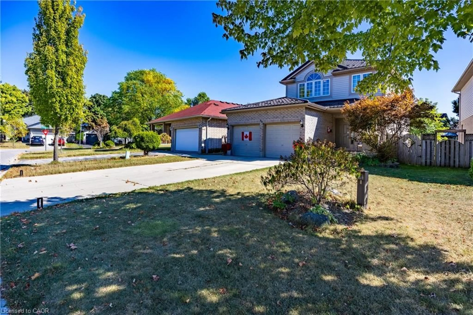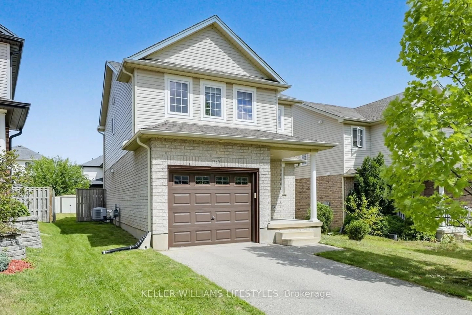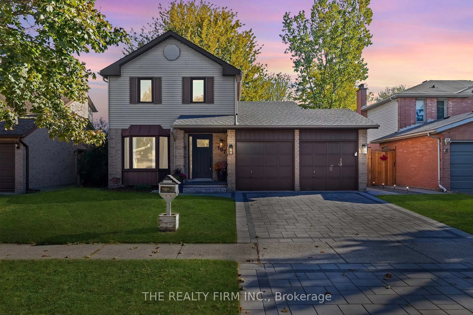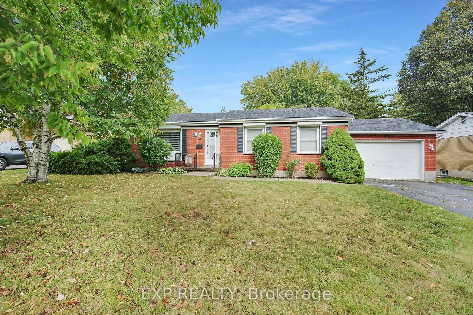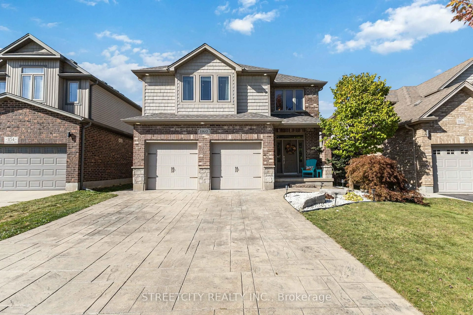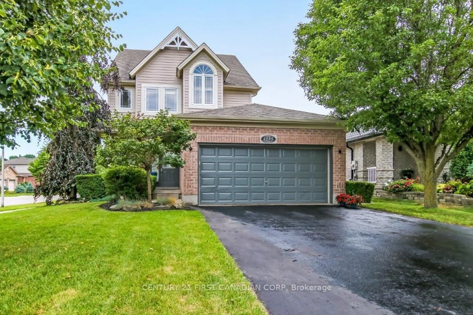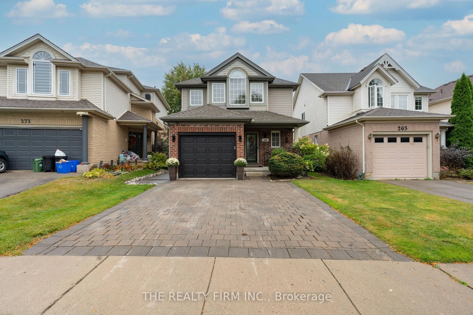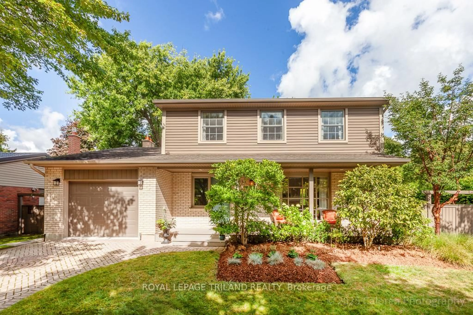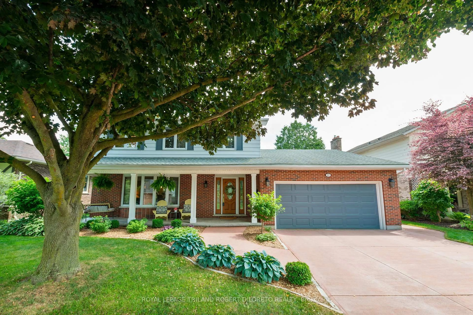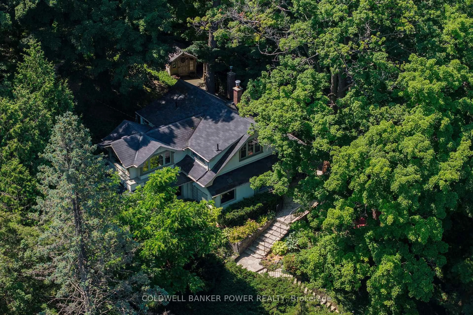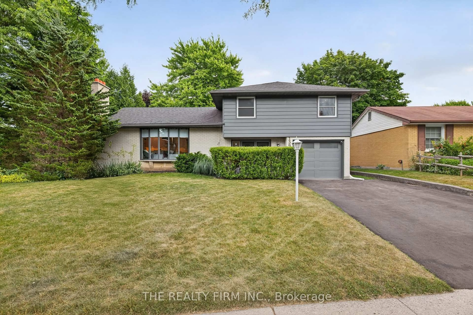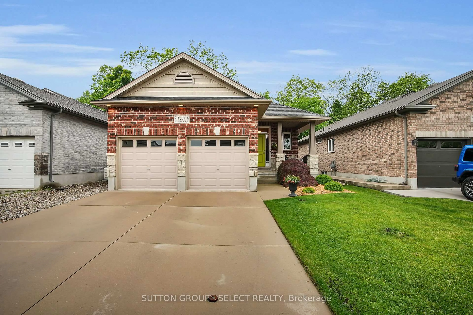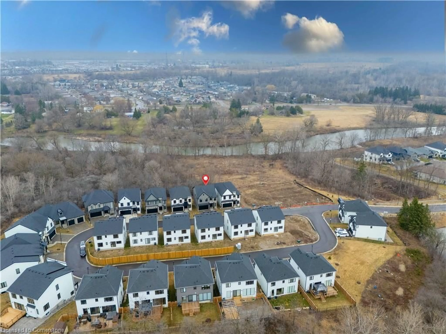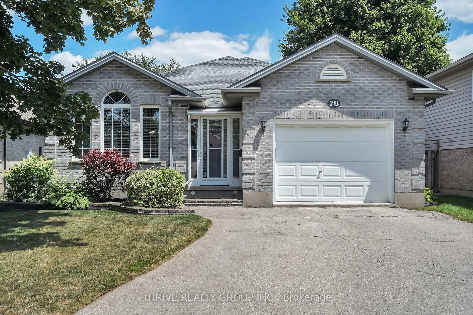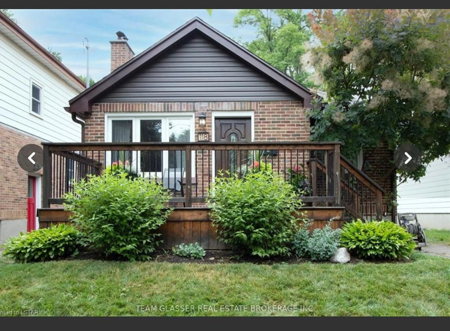18 Tweedsmuir Ave, London, Ontario N5W 1K5
Contact us about this property
Highlights
Estimated valueThis is the price Wahi expects this property to sell for.
The calculation is powered by our Instant Home Value Estimate, which uses current market and property price trends to estimate your home’s value with a 90% accuracy rate.Not available
Price/Sqft$512/sqft
Monthly cost
Open Calculator

Curious about what homes are selling for in this area?
Get a report on comparable homes with helpful insights and trends.
+23
Properties sold*
$485K
Median sold price*
*Based on last 30 days
Description
Step into this beautifully updated bungalow that perfectly blends comfort, style, and space. Featuring two cozy bedrooms, an open-concept living area, and sleek modern finishes throughout, this home offers an ideal retreat for first-time buyers, down sizers, or investors. Enjoy a renovated kitchen with stainless steel appliances, updated bathroom, and stylish flooring. Situated on a large lot with endless potential for gardening, entertaining, or future expansion. A cozy sunroom at the back of the home provides the perfect spot to relax or entertain year-round, overlooking the expansive lot. The finished basement features a versatile recreational space—ideal for a home gym, media room, or play area—along with a dedicated storage area and convenient laundry. The exterior has been freshly landscaped for great curb appeal, with new basement windows installed in 2022. Leaf Filter gutter guards and new eavestroughs were added just last summer, offering peace of mind and low maintenance. Located in a quiet, friendly neighbourhood just 5 minutes from Highway 401 and close to multiple schools, parks, churches, and local amenities—this gem won’t last long!
Property Details
Interior
Features
Main Floor
Living Room
5.79 x 3.40Kitchen
3.35 x 4.88Foyer
2.44 x 1.83Bedroom Primary
3.66 x 3.53Exterior
Features
Parking
Garage spaces -
Garage type -
Total parking spaces 3
Property History
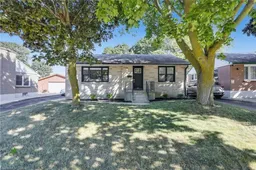 24
24