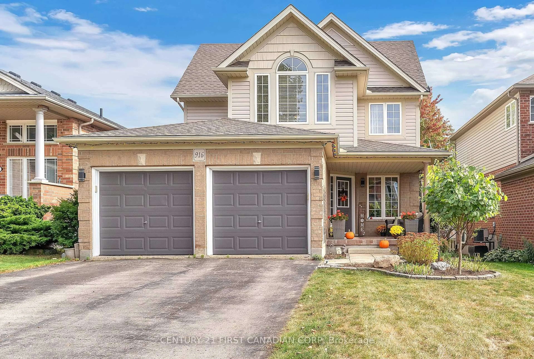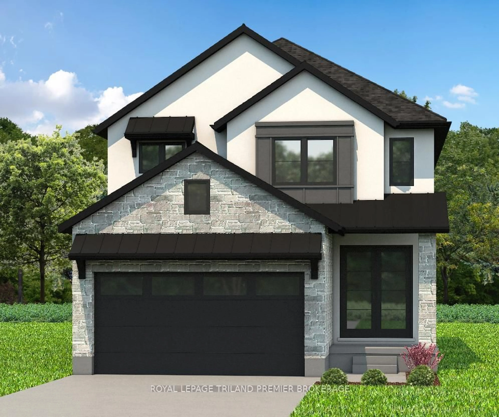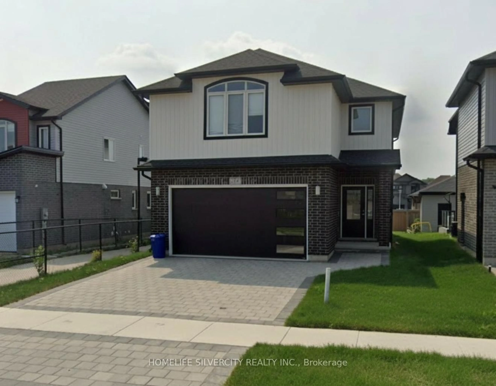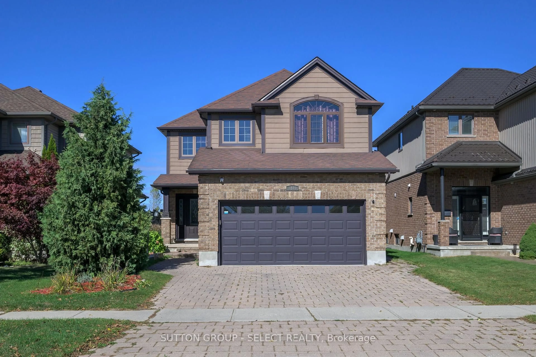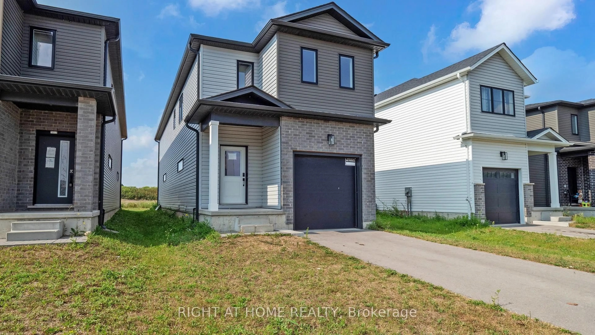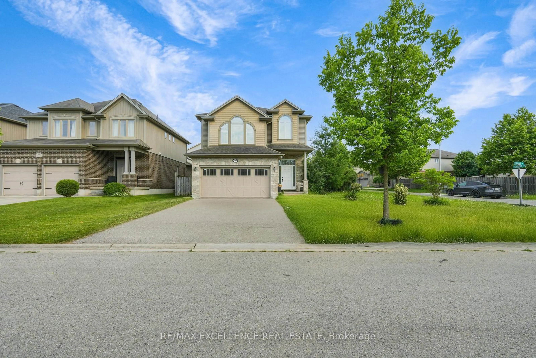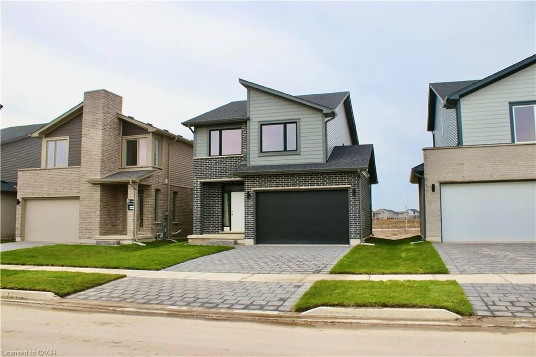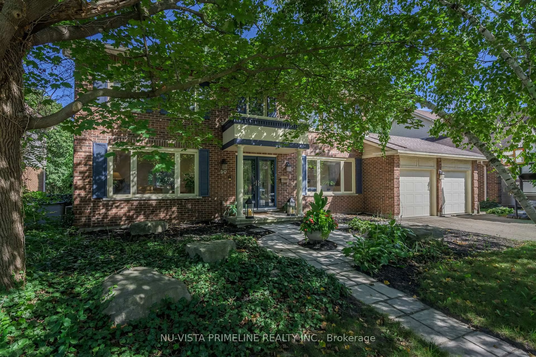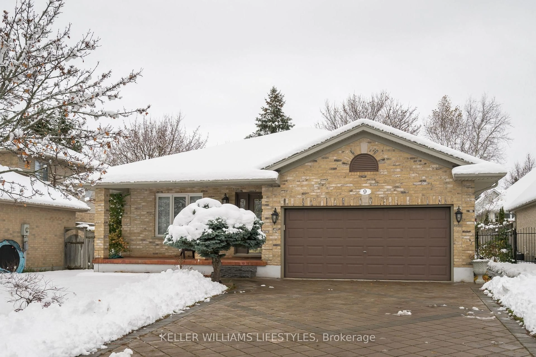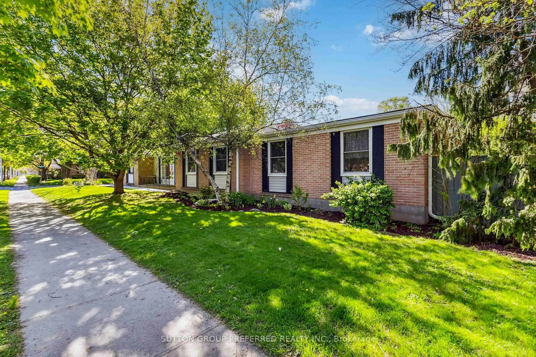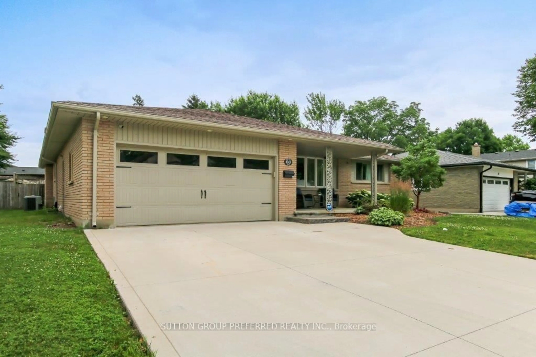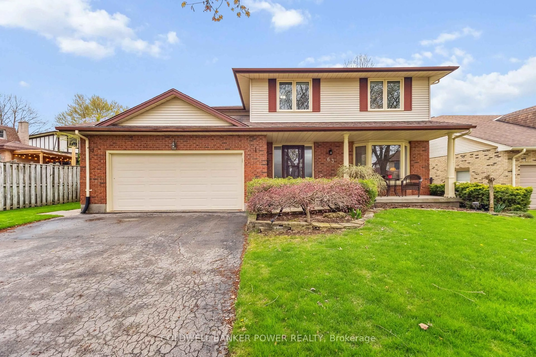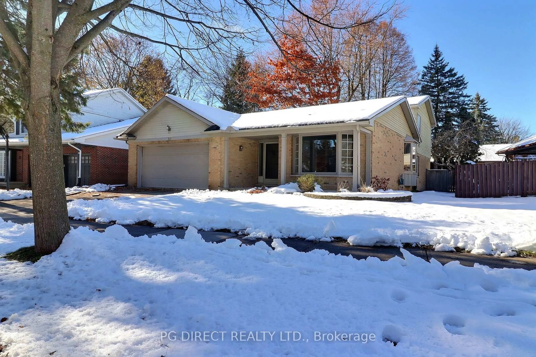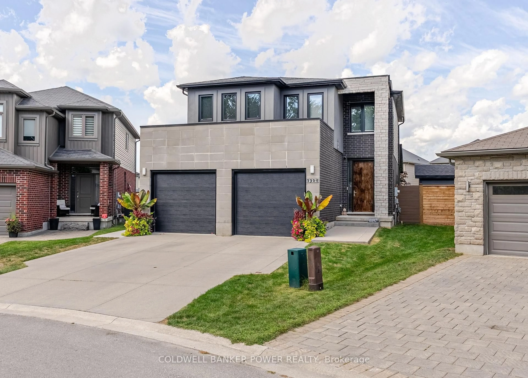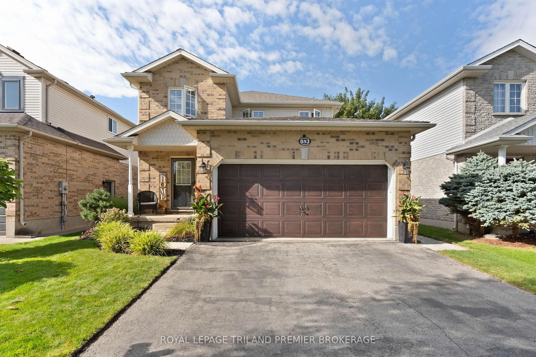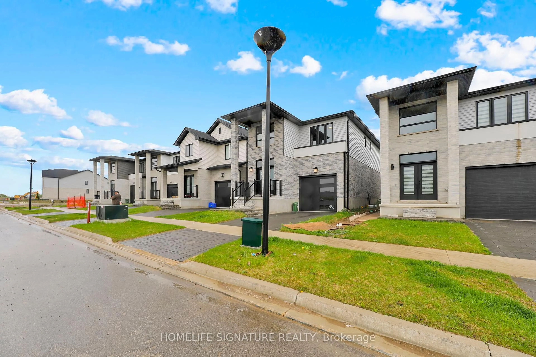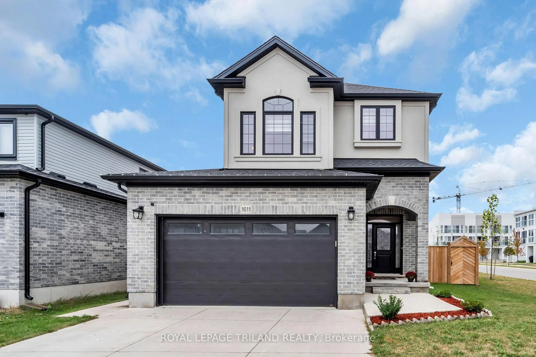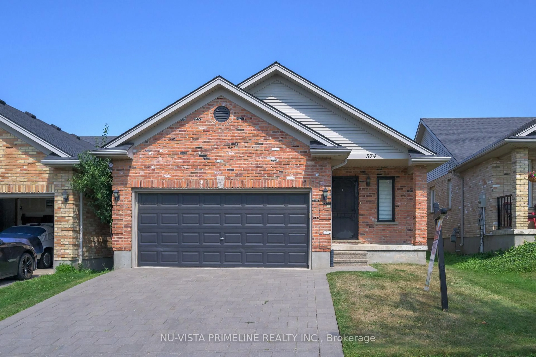Welcome to 445 Westmount Drive, a charming 1920 Arts and Crafts cottage nestled on the treed hillside in London's coveted Westmount Hills. Truly a cottage in the city! Perched on almost half an acre, offering 360-degree forested views, breathtaking natural surroundings, and beautiful sunsets. This one-of-a-kind home offers timeless, handcrafted character blended with tasteful updates throughout. Inside this light-filled home, you'll find a warm and spacious three bedroom, one and a half bathroom layout with living room, formal dining, a den/office, and main floor laundry. Outside, summer evenings can be enjoyed watching sunsets on the flagstone terrace followed by a bonfire, where you'll feel like you're in cottage country. This rare gem offers the privacy of a rural retreat with all the conveniences of city living just minutes away. Steps to Reservoir Park and within walking distance of Springbank Park. With mature trees, tiered landscapes, and unmatched natural beauty, 445 Westmount Drive invites you to escape the hustle and bustle and savour the art of living.
Inclusions: Refrigerator, Stove, Dishwasher, Washer, Dryer, Window Coverings.
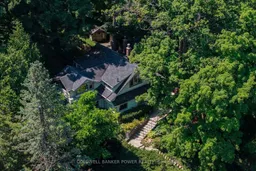 43
43

