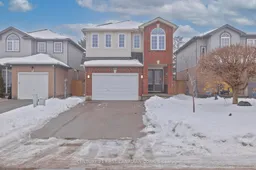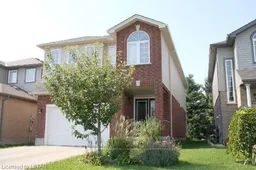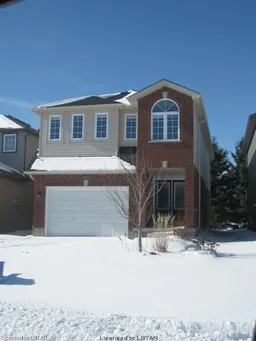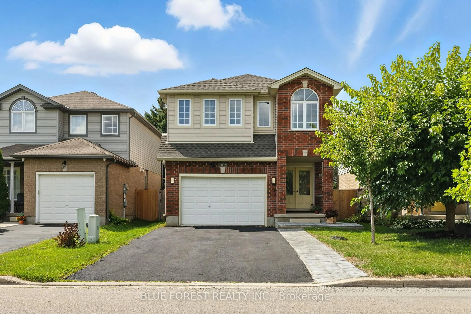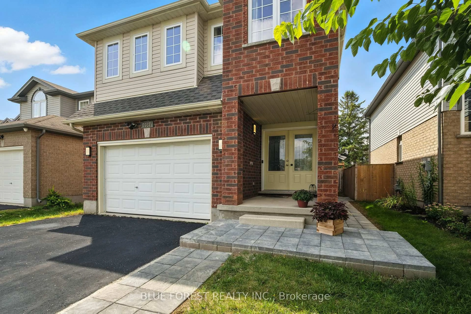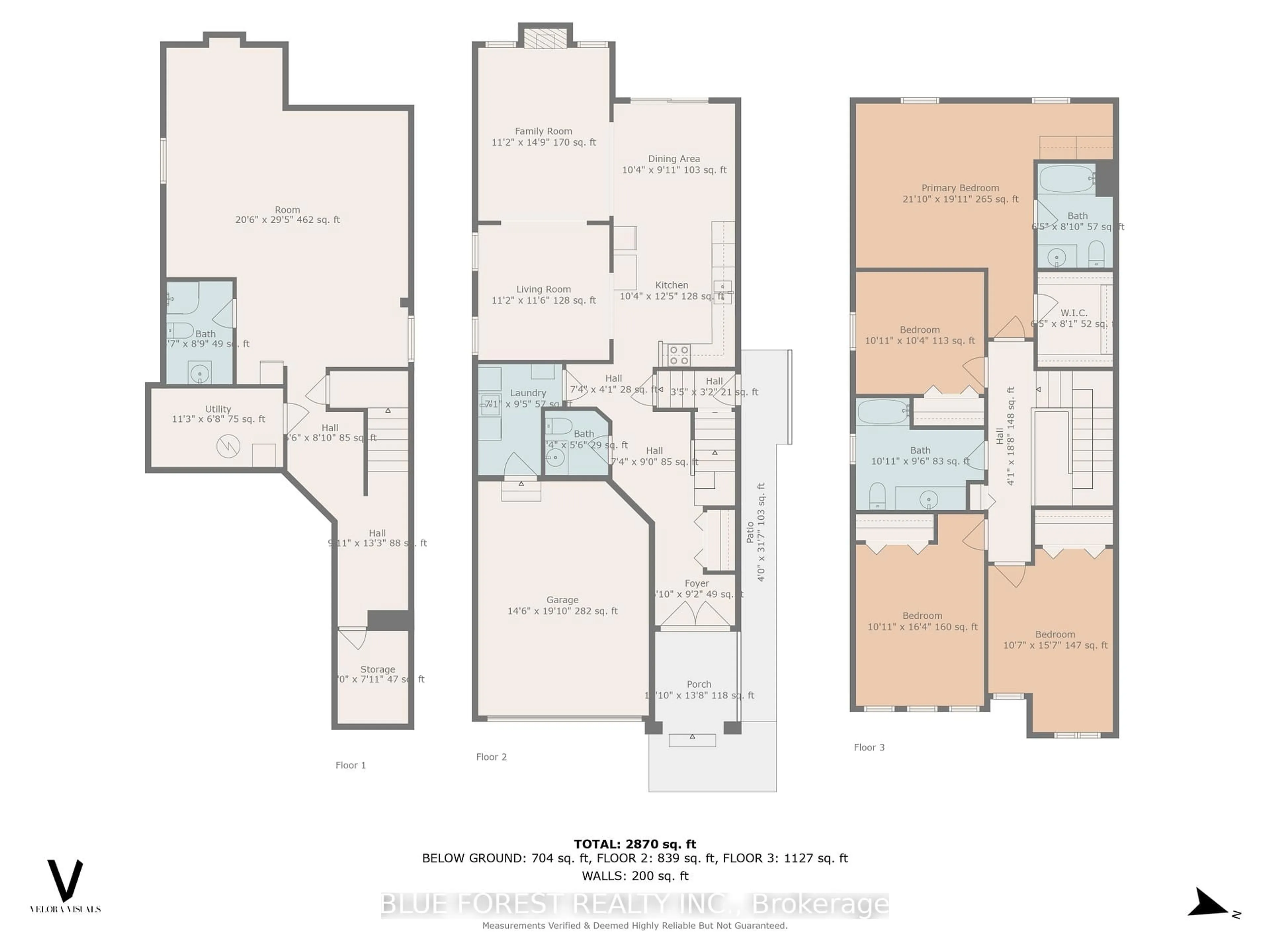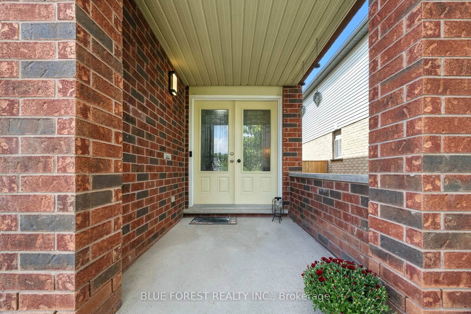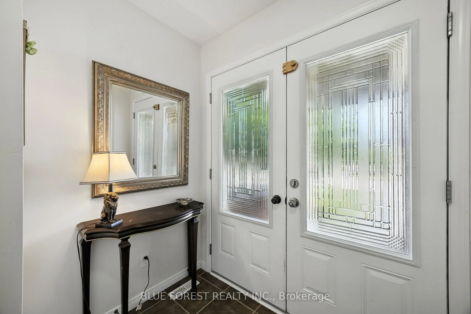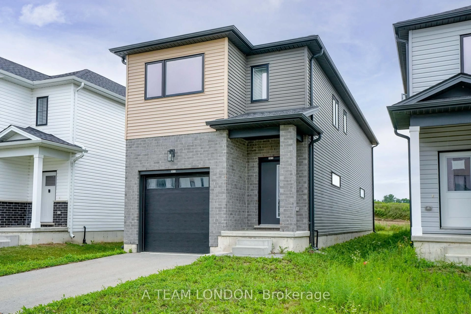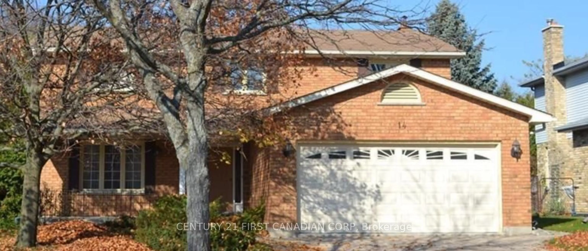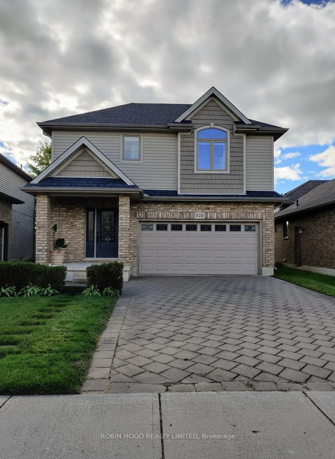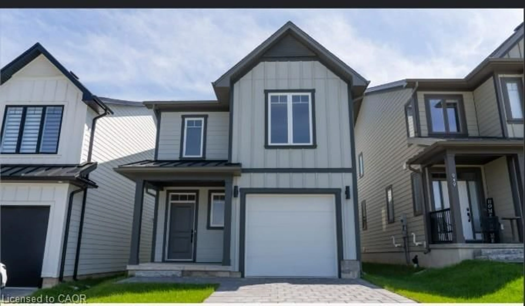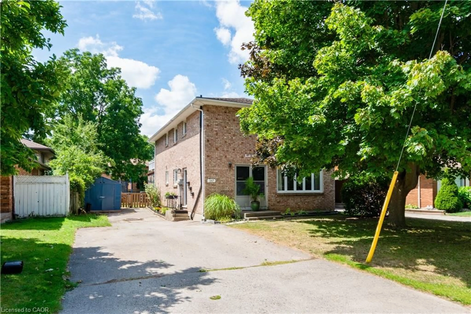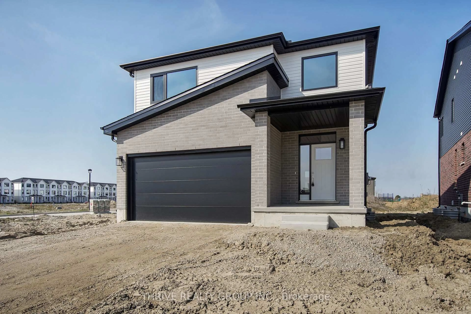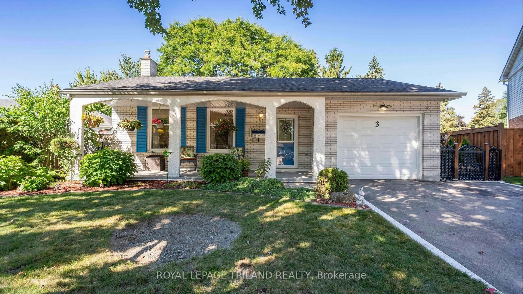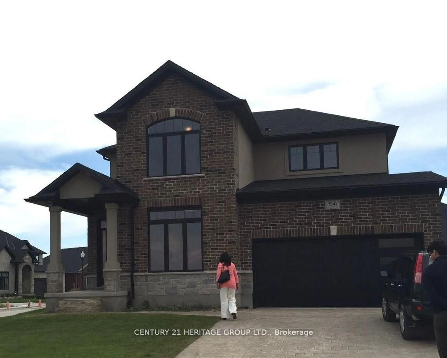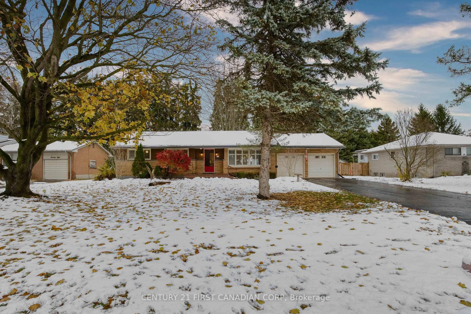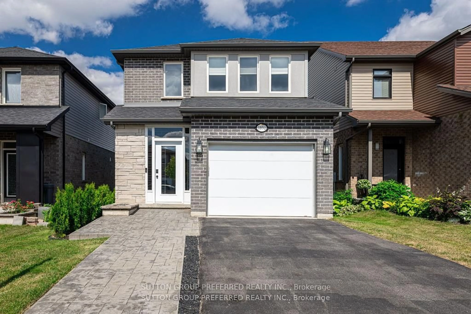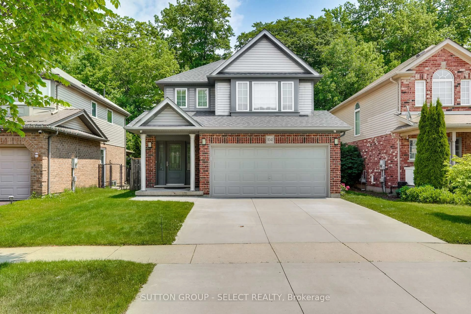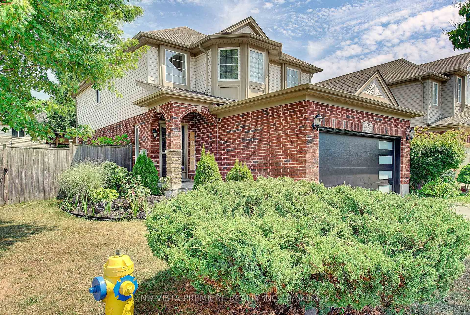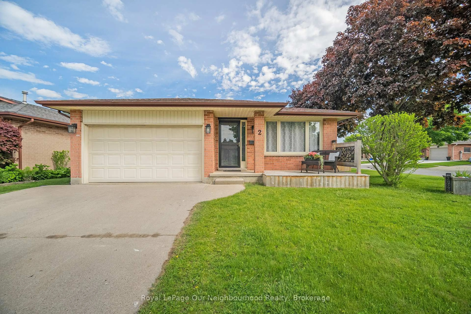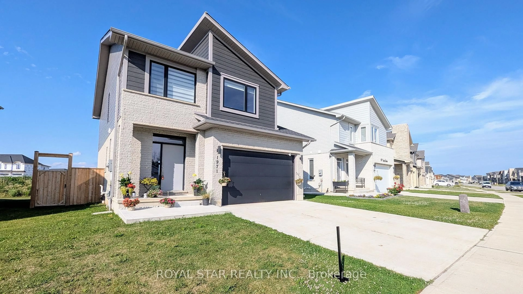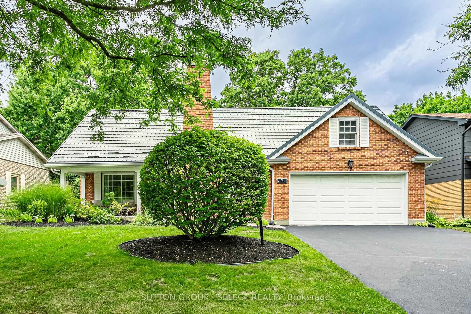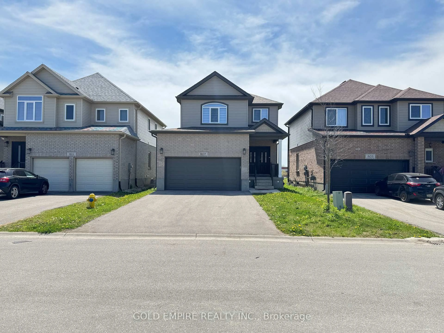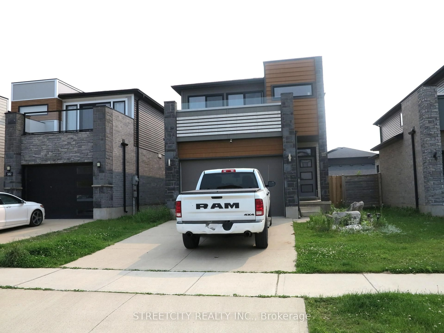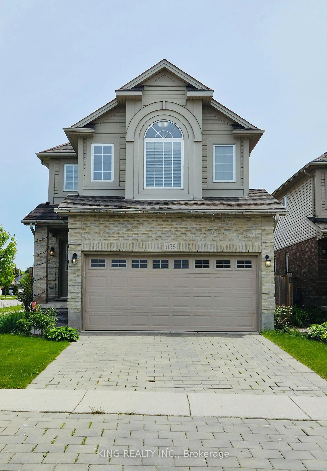2087 Foxwood Ave, London North, Ontario N6G 0C7
Contact us about this property
Highlights
Estimated valueThis is the price Wahi expects this property to sell for.
The calculation is powered by our Instant Home Value Estimate, which uses current market and property price trends to estimate your home’s value with a 90% accuracy rate.Not available
Price/Sqft$330/sqft
Monthly cost
Open Calculator

Curious about what homes are selling for in this area?
Get a report on comparable homes with helpful insights and trends.
+12
Properties sold*
$910K
Median sold price*
*Based on last 30 days
Description
Welcome to Foxfield, one of Northwest London's most sought-after neighbourhoods, where the charm of country living blends seamlessly with city convenience. Just minutes from Hyde Park, Masonville, Western University, schools, and parks, this community offers the best of both worlds. This deceivingly large 4-bedroom, 3.5-bathroom home boasts over 2,870 sq. ft. of finished living space, including a fully finished basement designed with flexibility in mind. Whether you envision a private suite for extended family, a rental opportunity, or simply more space for your family to grow, this home adapts to your needs. The main floor greets you with both a formal living room and a cozy family room anchored by a gas fireplace. The expansive dine-in kitchen features stainless steel appliances, abundant storage, a coffee bar, and plenty of room for family gatherings. A formal dining area walks out to a deck with gas BBQ hook-up, overlooking a fenced and private backyard perfect for entertaining or relaxing. A main-floor laundry with garage access adds convenience to daily life. Upstairs, retreat to a king-sized primary suite complete with a dressing area, walk-in closet with built-ins, and a 4-piece ensuite. Three additional large bedrooms share a bright, well-appointed bathroom. The lower level expands your options with a large living space, a 3-piece bath, and newly added private inside and outside entrances (2025), offering potential for multigenerational living or income. Recent upgrades include: new roof shingles (2023), grey cement block pathways with extended parking, egress basement window, fresh paint, updated garage door capping, and driveway sealant (2025). Parking for four and no sidewalk adds everyday convenience. With its blend of space, upgrades, and versatility, this Foxfield gem is more than a home it's a lifestyle.
Property Details
Interior
Features
Main Floor
Foyer
1.47 x 2.8Double Doors
Living
3.4 x 3.5Laundry
2.16 x 2.87Kitchen
3.15 x 3.79Exterior
Features
Parking
Garage spaces 1.5
Garage type Attached
Other parking spaces 4
Total parking spaces 5
Property History
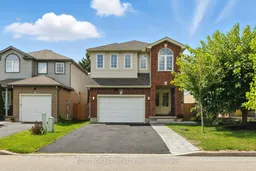 35
35