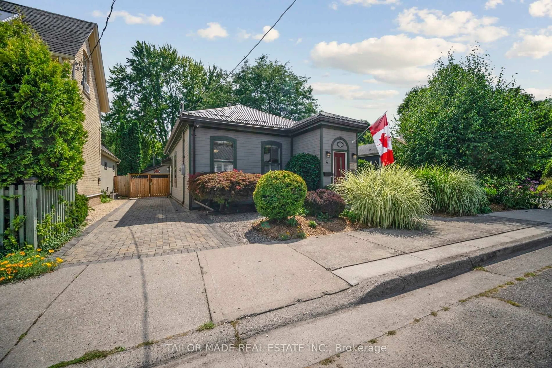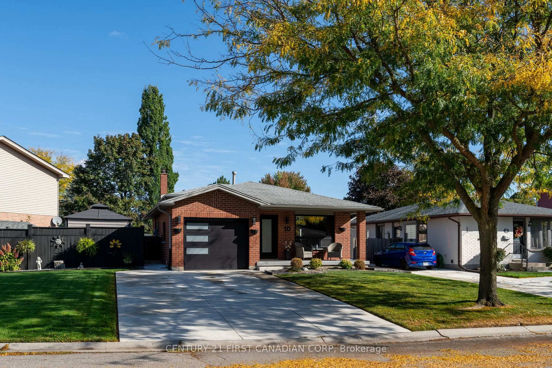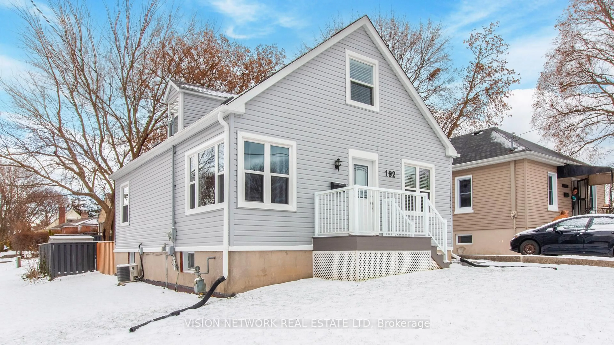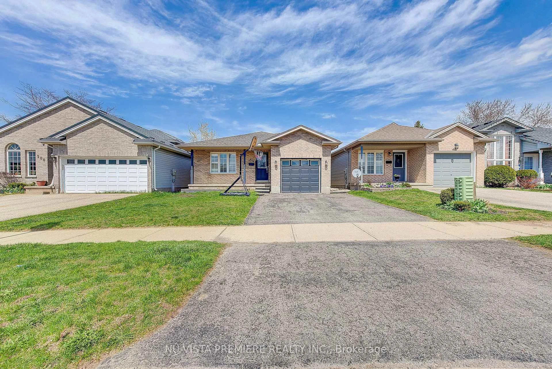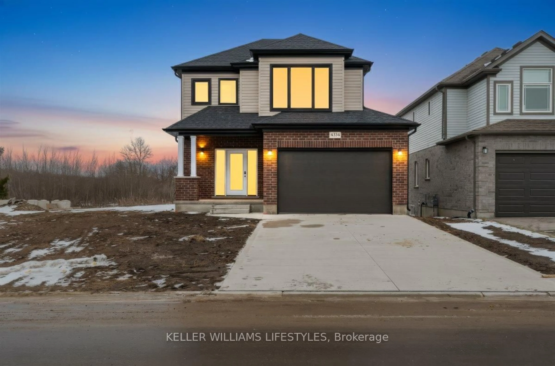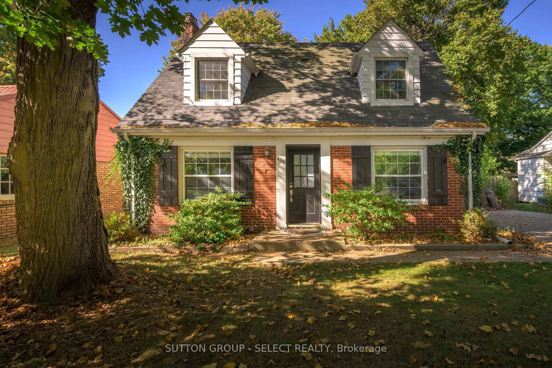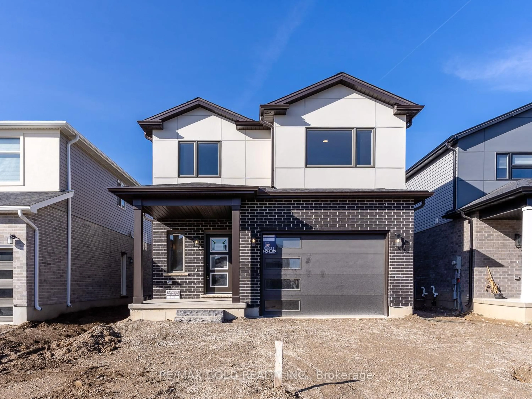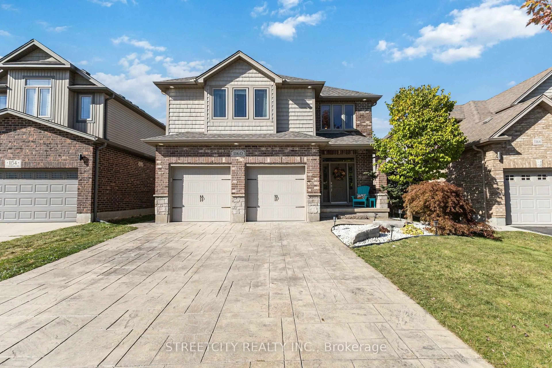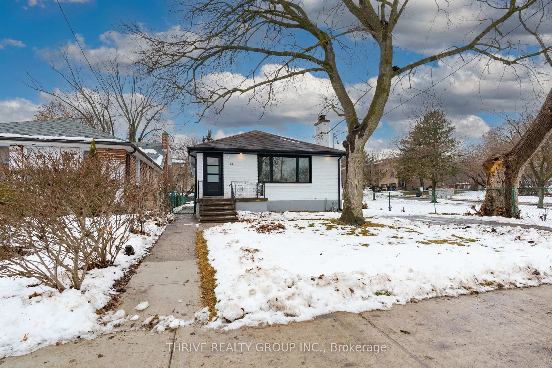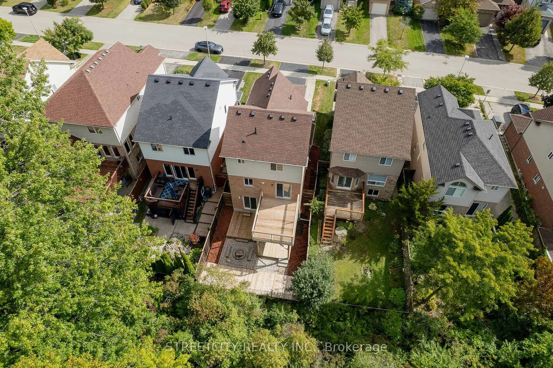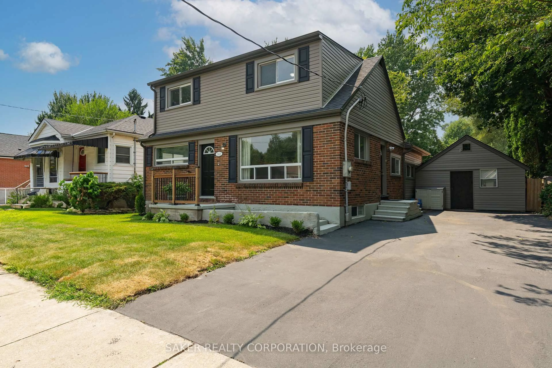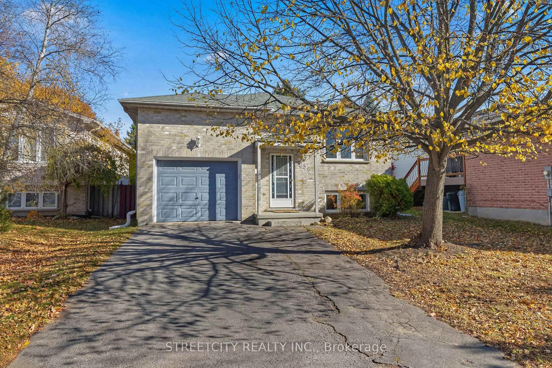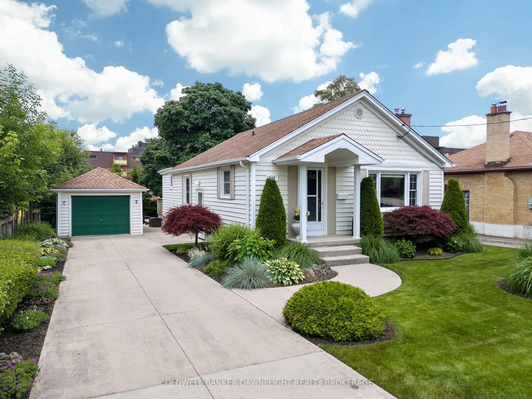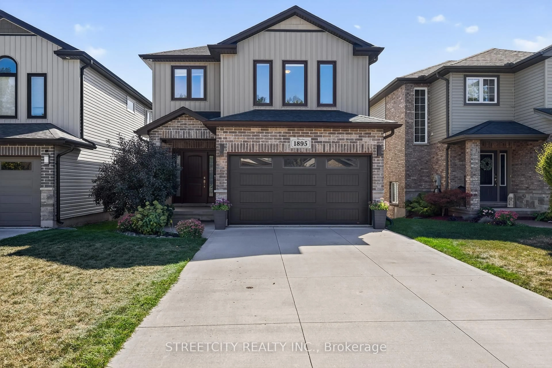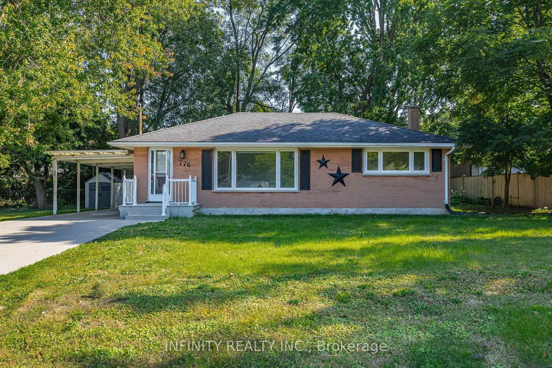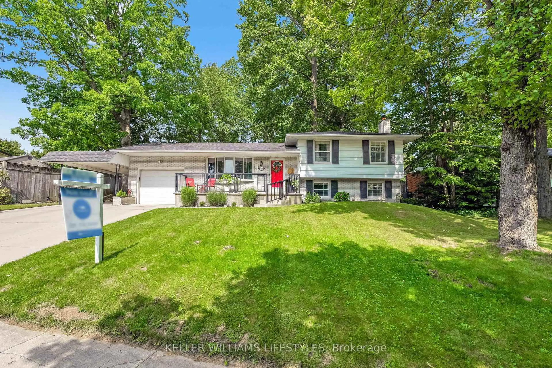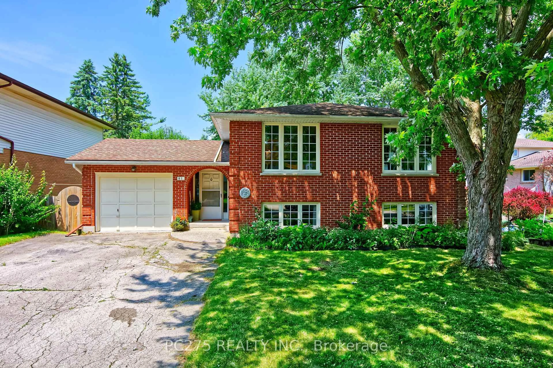Welcome to this impeccably maintained and tastefully updated home located in the desirable Oakridge neighbourhood of London, Ontario. Offering 3 spacious bedrooms, 3.5 bathrooms, and a thoughtfully designed layout, this property combines modern upgrades with timeless charm perfect for families and professionals alike. Step inside to find a bright and inviting kitchen, featuring refaced cabinetry, granite countertops, and a stylish stone backsplash that adds warmth and character. The open-concept main floor offers a seamless flow between the living and dining areas, ideal for everyday living and entertaining. On the second floor you will find a generous primary suite includes a private ensuite and ample closet space, while two additional bedrooms and a full bath complete the upper level. Above that on the third floor, you will discover a cozy loft space perfect as a gym, home office, extra bedroom, or additional lounge area. The fully finished basement boasts a dedicated media room, ideal for movie nights or a kids' retreat, along with a full bathroom, offering flexibility for guests or extended family. Outside, enjoy your own private oasis with beautifully landscaped gardens, mature trees, and a tranquil setting that makes outdoor living a dream. Located in a quiet, family-friendly area close to excellent schools, parks, shopping, and transit, this move-in-ready home in Oakridge is the perfect blend of comfort, convenience, and style. Don't miss this opportunity schedule your private showing today!
Inclusions: Refrigerator, Stove, Dishwasher, Washer and Dryer, Blinds (not curtains), Sony Projector in basement, projector screen
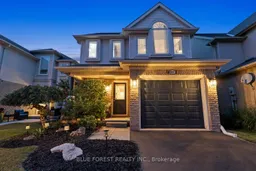 48
48

