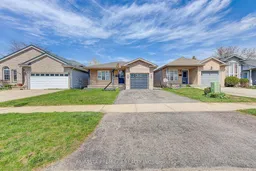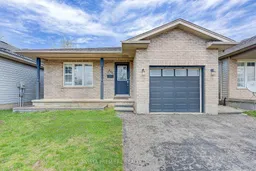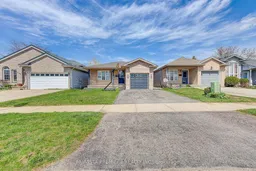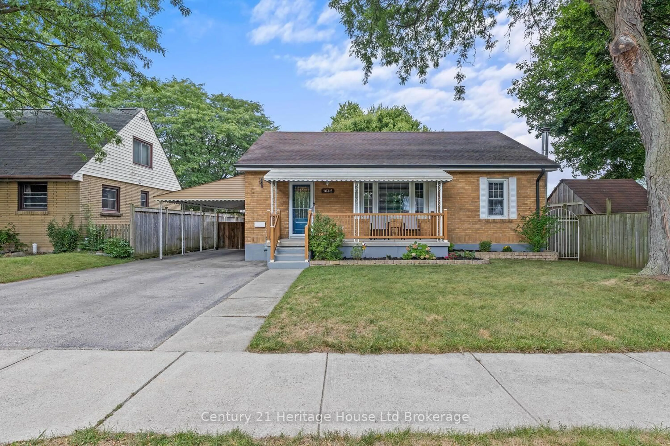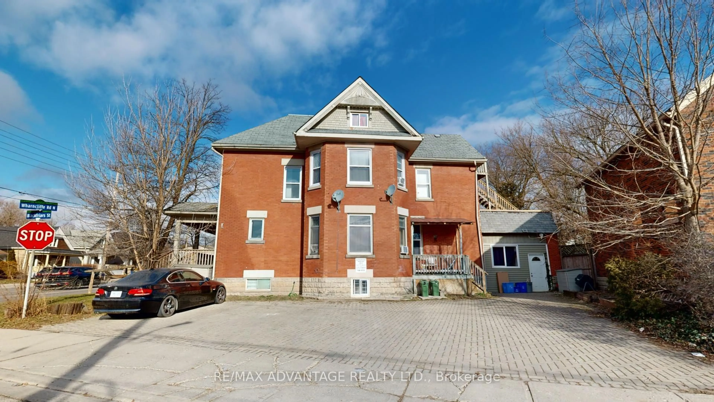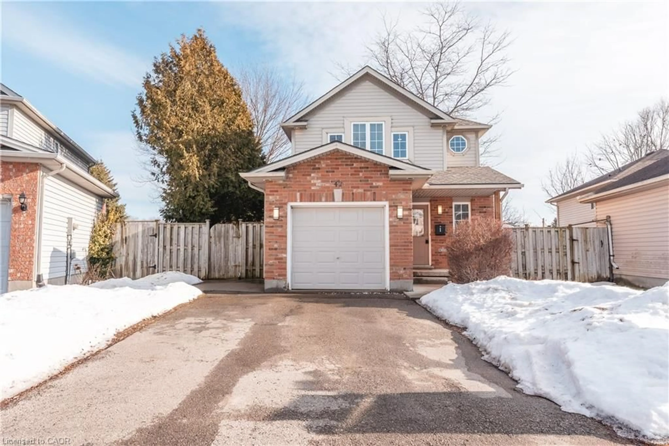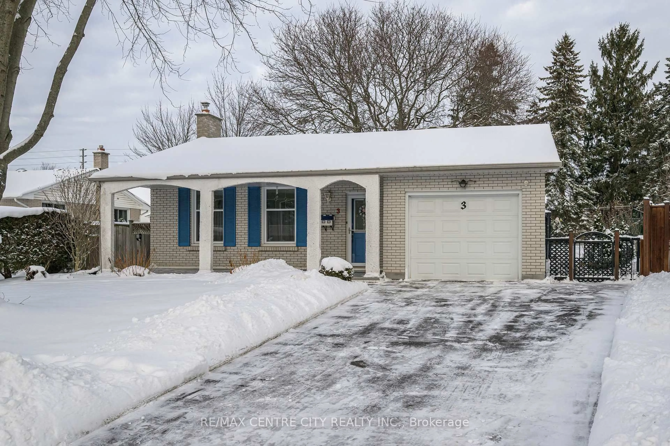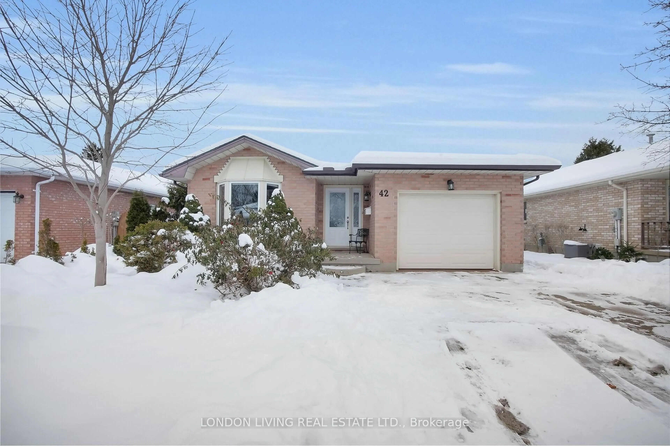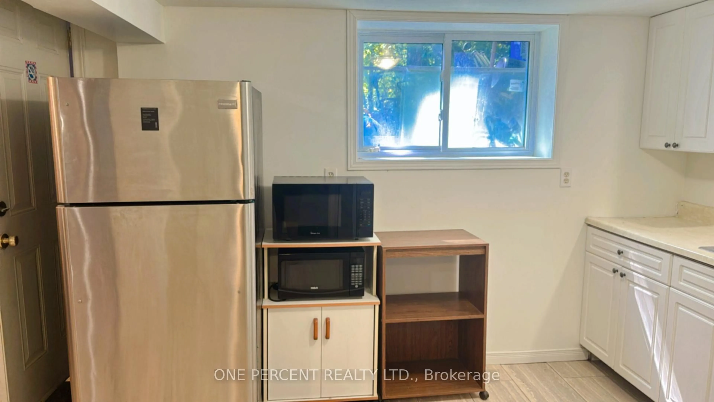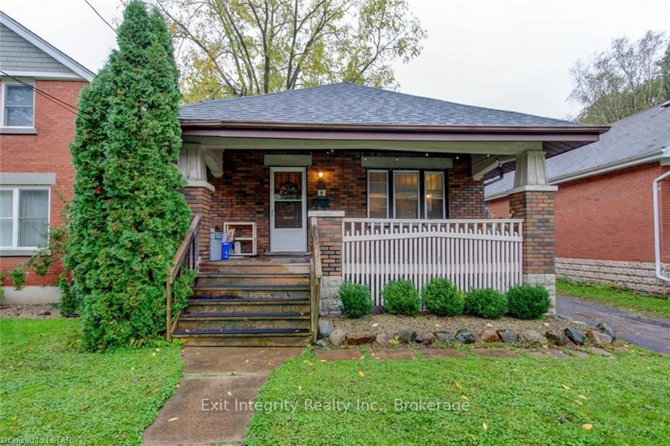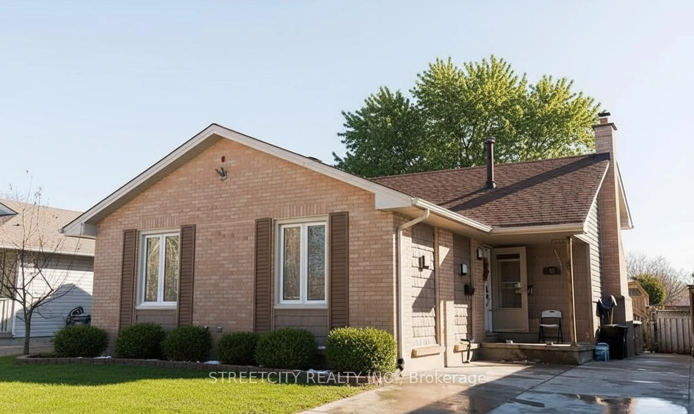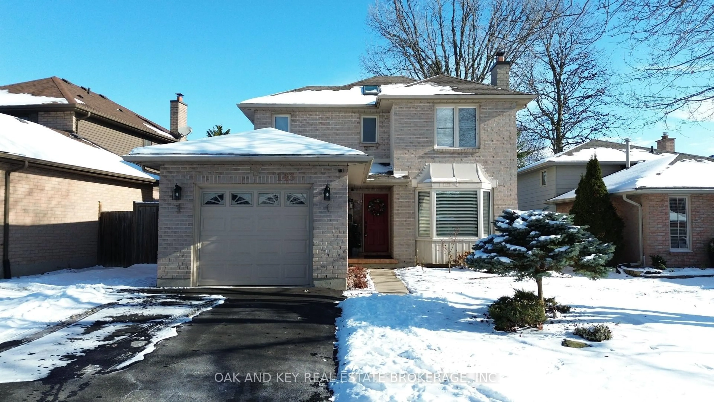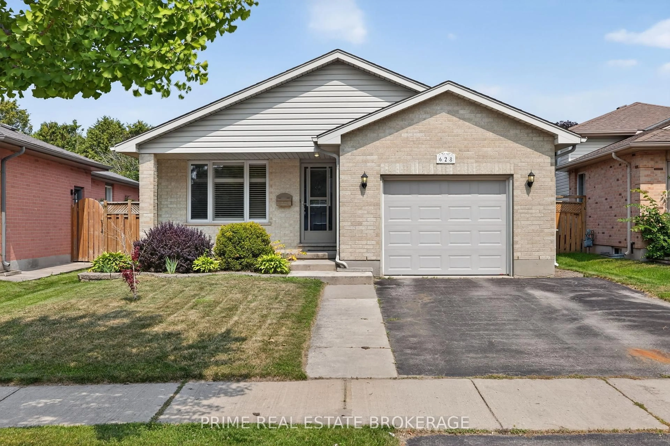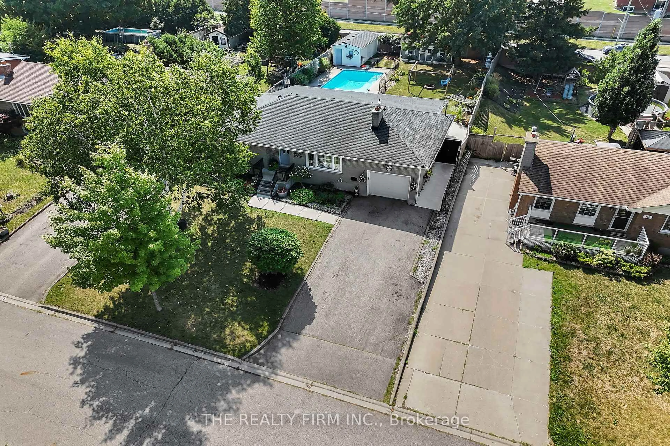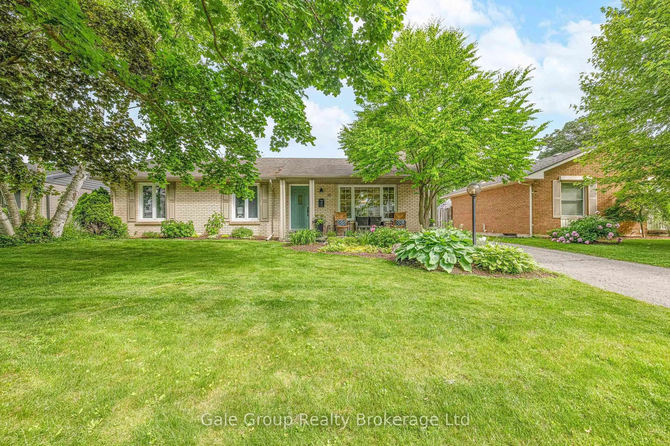Welcome to the lifestyle you've been dreaming of in the heart of Trafalgar Heights. This beautifully maintained, move-in-ready home offers the perfect blend of space, style, and everyday comfort - designed for families ready to elevate their way of living.With 3+1 spacious bedrooms, 2 full bathrooms, and two separate family rooms, theres room for everyone to relax, recharge, and enjoy life to the fullest. Whether you're working from home, staying active, or need extra space for guests, the versatile office/gym room and fully finished lower level offer flexibility to suit your lifestyle.The open-concept main floor is filled with natural light and flows effortlessly into a generous kitchen and airy living area - ideal for everything from cozy weeknights to weekend entertaining. Upstairs, unwind in three bright, well-sized bedrooms. Downstairs, discover an inviting bonus bedroom, full bath, and a second family room perfect for movie nights or teen hangouts. Step outside to your own private escape: a fenced backyard with a spacious deck, perfect for summer BBQs, morning coffee, or quiet evenings under the stars.Located just minutes from top-rated schools, parks, shopping, and convenient highway access, this home offers not just a place to live, but a place to love, grow, and create lasting memories. Don't miss your chance to make this exceptional family home your own -book your private showing today!
Inclusions: Fridge, stove, dishwasher, washer, dryer, hot water heater
