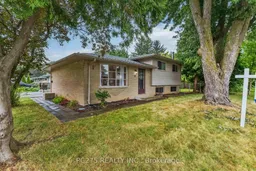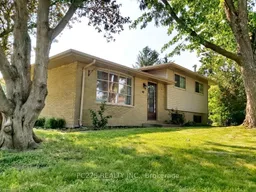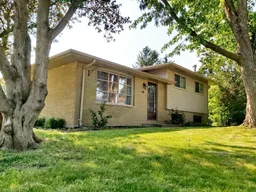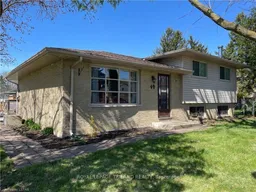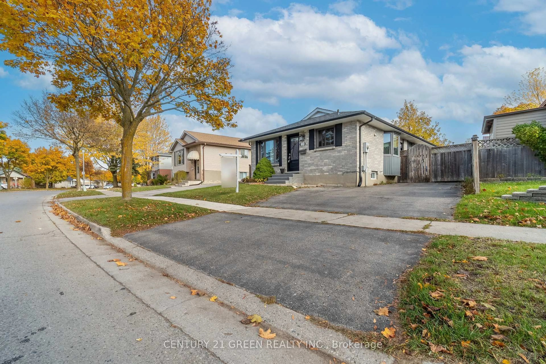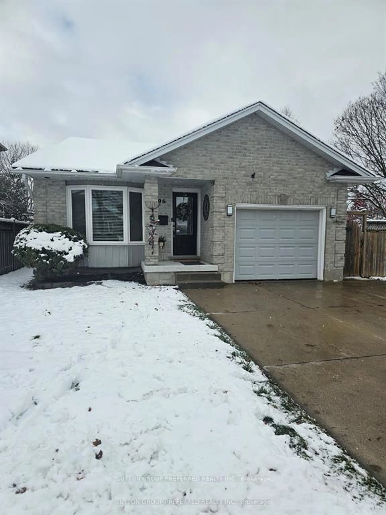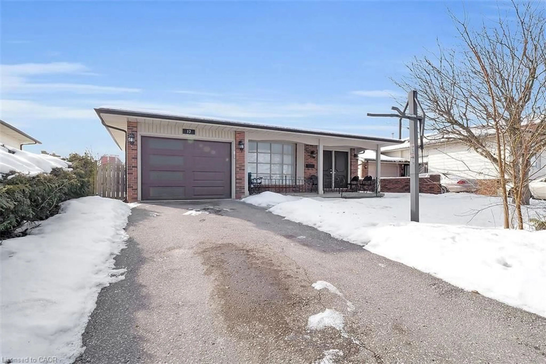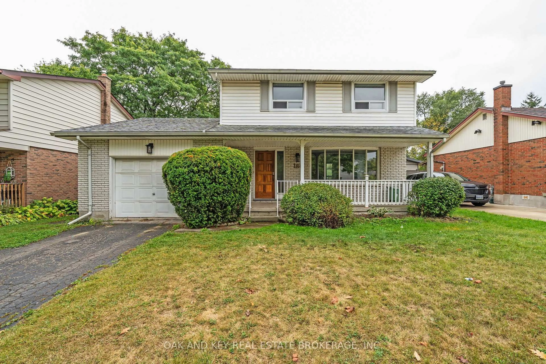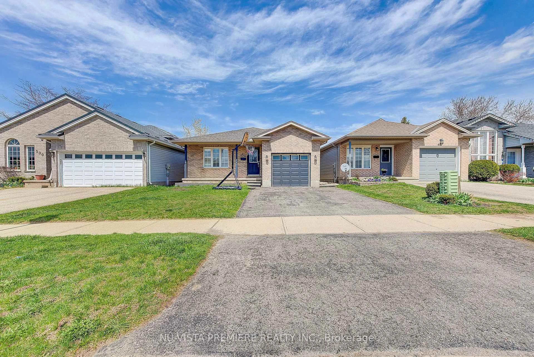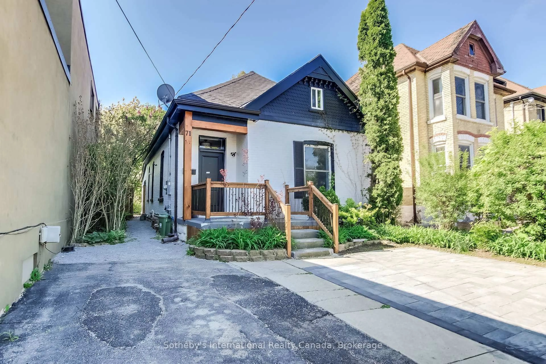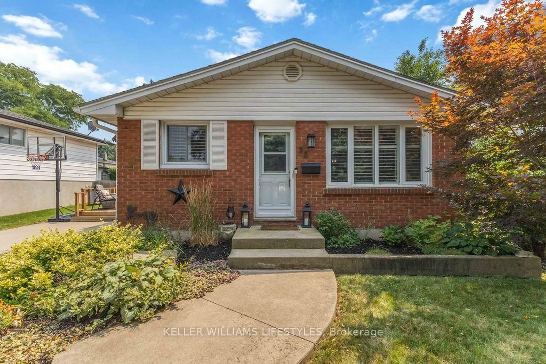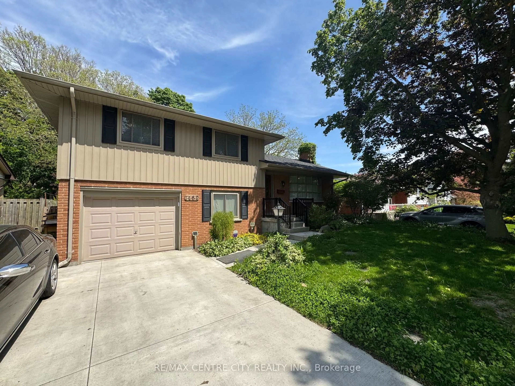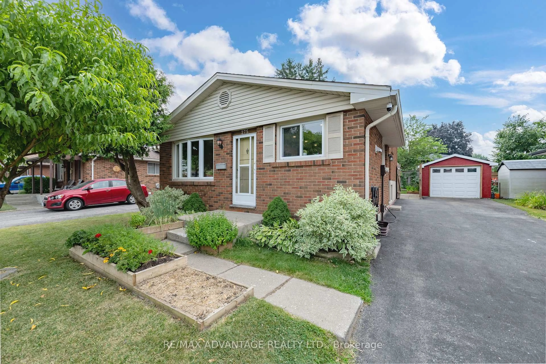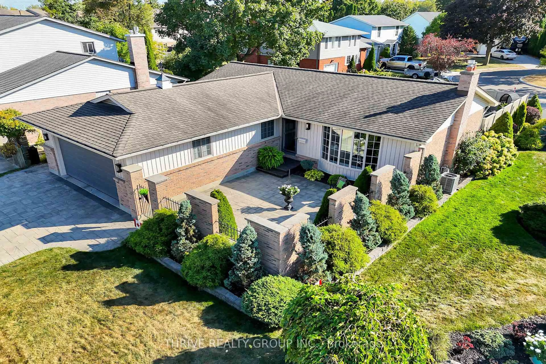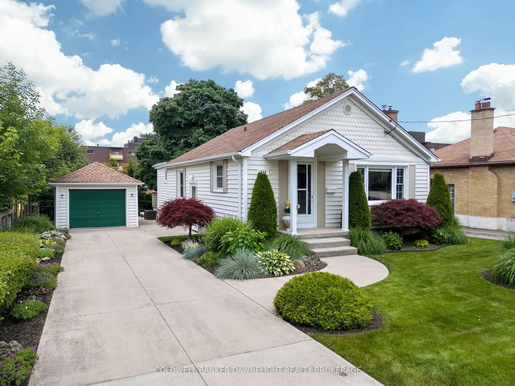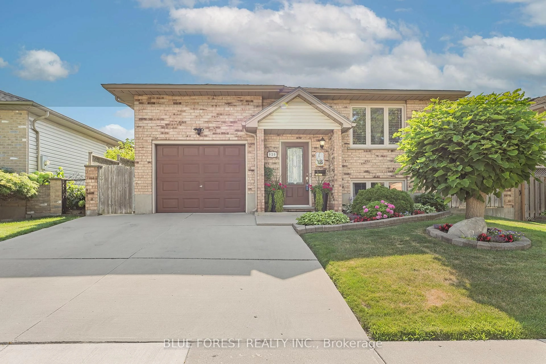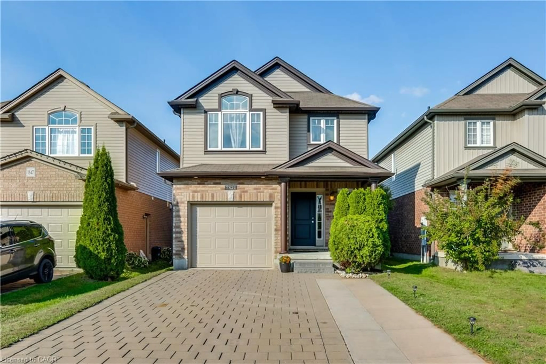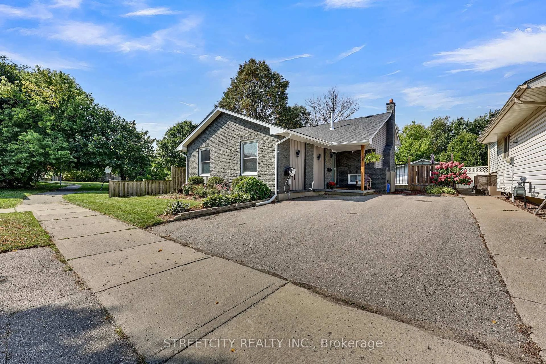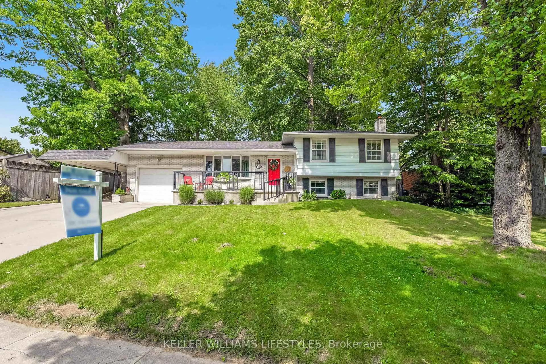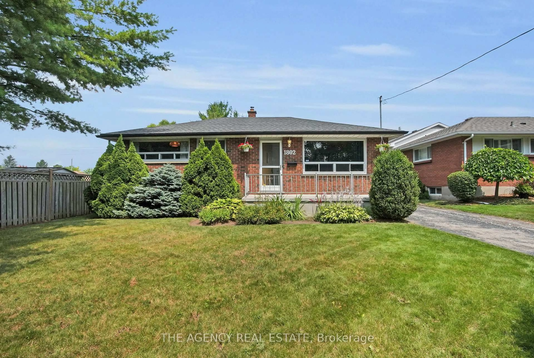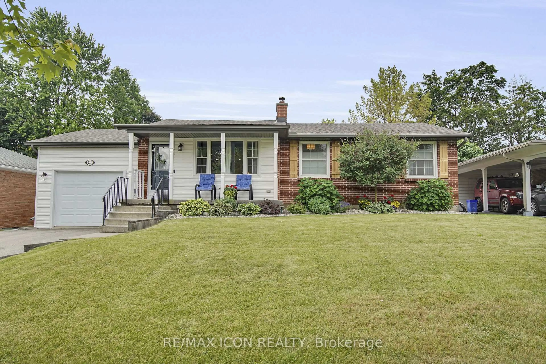Welcome home to a solid and well-maintained side split nestled on a quiet, tree-lined corner lot in the heart of the family-friendly Trafalgar Heights neighbourhood. This 3-bedroom, 2-bathroom home offers ample living space -- perfect for first-time buyers and growing families. Step into a bright and inviting main level featuring freshly painted walls and beautifully refinished hardwood flooring. The functional eat-in kitchen opens into a spacious living room filled with natural light, while all three bedrooms offer generous space and ample storage. The lower level adds even more flexibility, featuring a large rec room, second full bathroom, laundry area, and plenty of storage -- ideal for a home office, gym, guest retreat, or easily adding a fourth bedroom to suit your needs. Enjoy the landscaped backyard with space to relax, garden, or entertain. Additional highlights include central air conditioning, a private driveway with ample parking, and a prime crescent location close to schools, parks, shopping, public transit, and quick access to Highway 401.This home is move-in ready -- book your private showing today and see the value this well-kept property offers!
