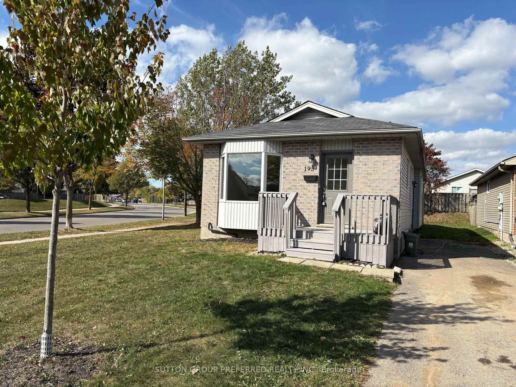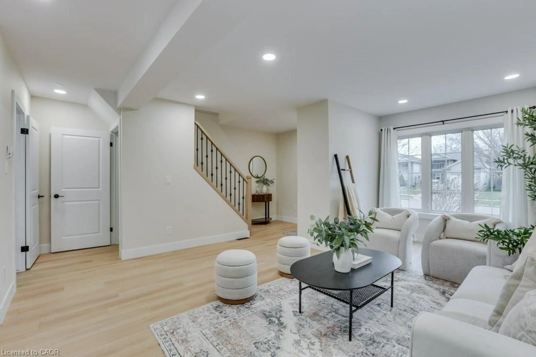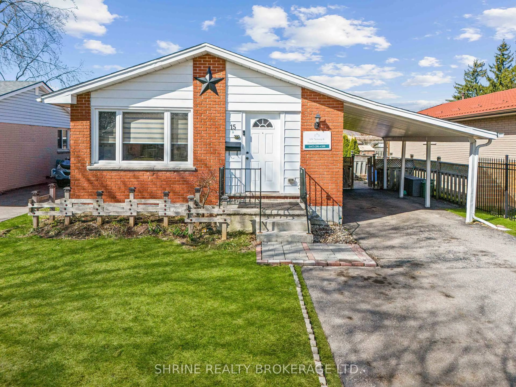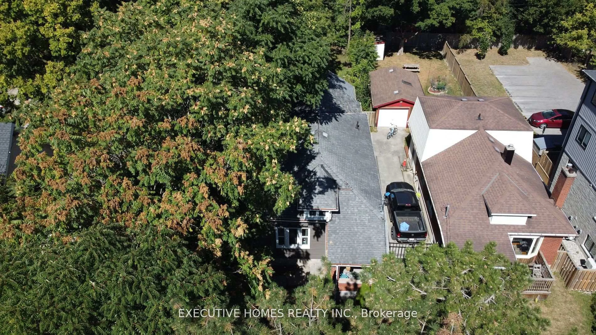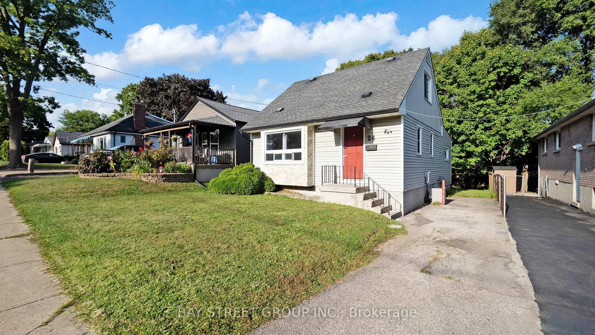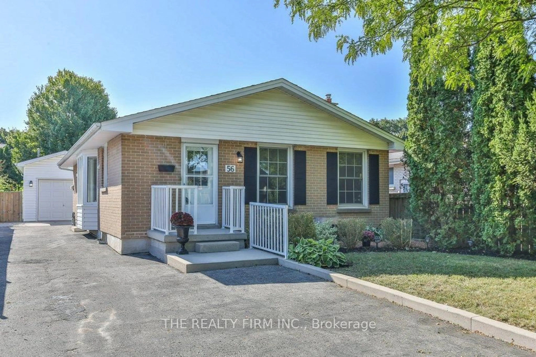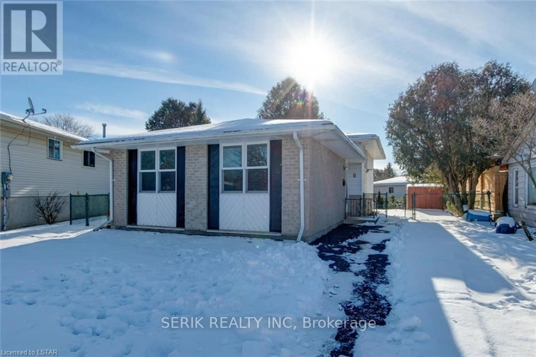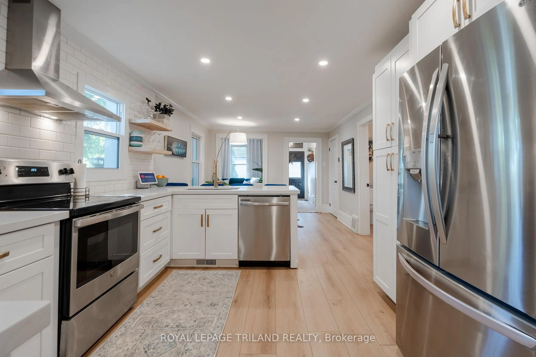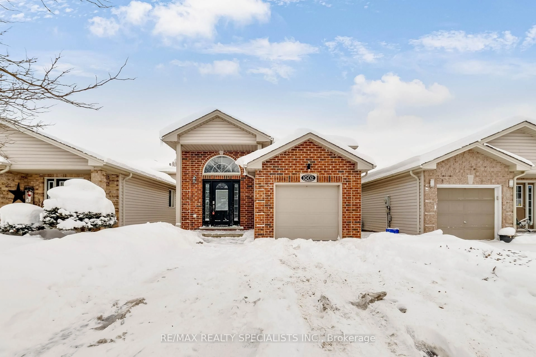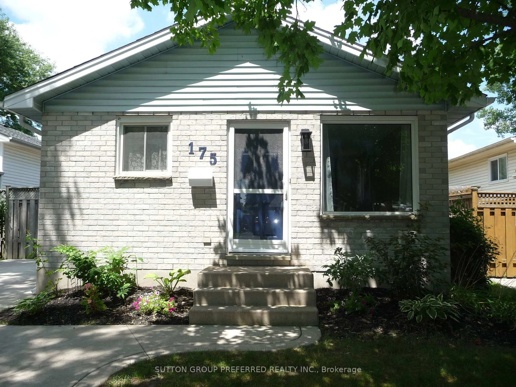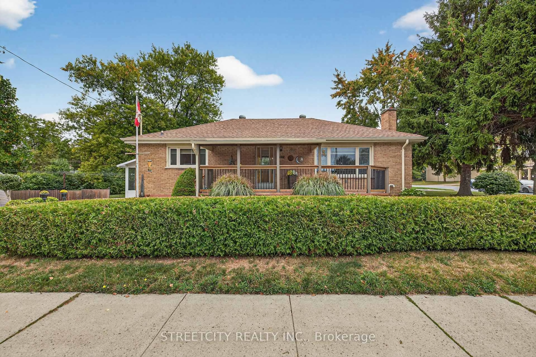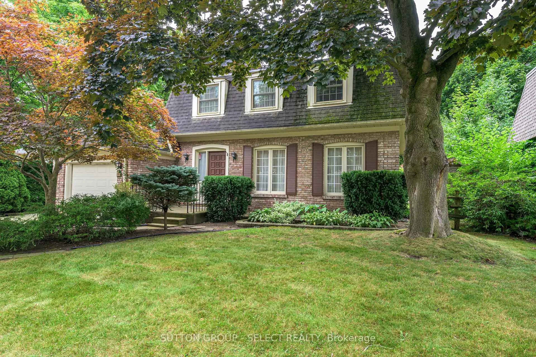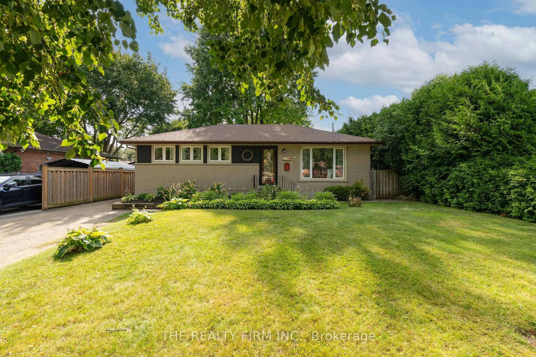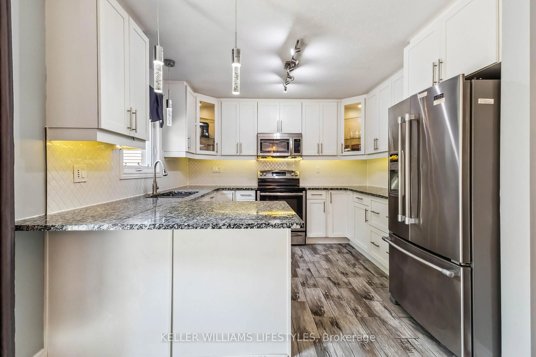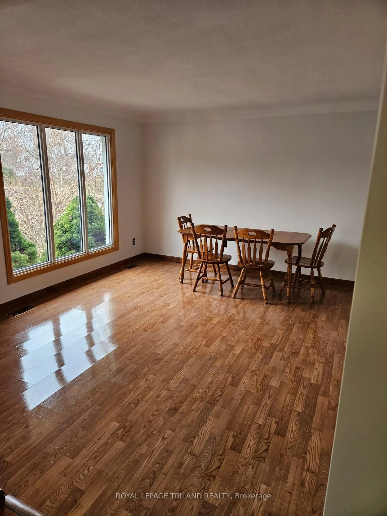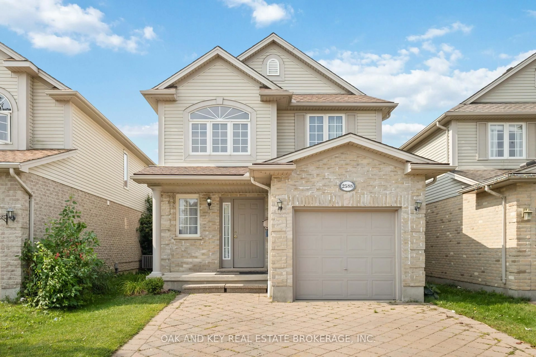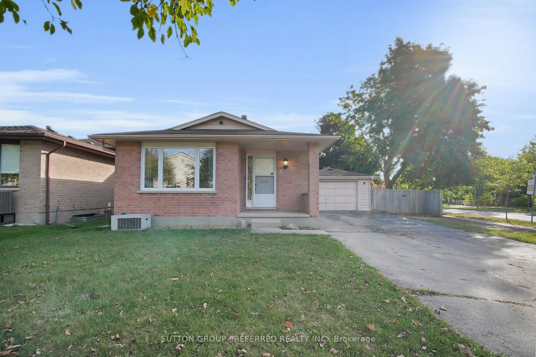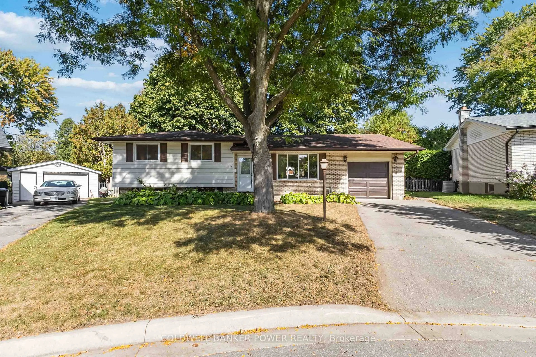Lovely updated home located in a family-friendly neighbourhood in Londons East end! This impressive 3+1 bed, 1.5 bath back split has been beautifully renovated throughout. The main floor boasts a tastefully renovated kitchen (2019) with engineered hardwood an open-concept layout that flows seamlessly into a spacious family room with a designated dining area perfect for entertaining. Upstairs you will find 3 generous sized bedrooms (flooring 2019) and a modernized 4pc bath. The finished lower level provides a versatile space ideal for a recreation room, guest bedroom, or home office, complemented by a convenient 2-piece bath. The fourth level offers plenty of storage options and an open laundry area. The south facing backyard is the perfect place to garden and spend your summer evenings! It's rare to find a double wide driveway with a detached garage in the neighbourhood. Other updates include newer roof (2024), owned tankless water heater (2019) and more. Walking distance to schools, public transit, nearby amenities, shops and everything you may need. 275 Admiral Drive will not disappoint! Book a showing today.
Inclusions: Washer (as-is), Dryer, Stove, Refrigerator, Dishwasher, Owned Tankless Water Heater
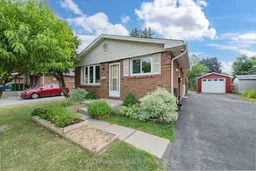 36
36

