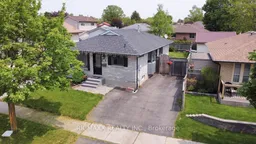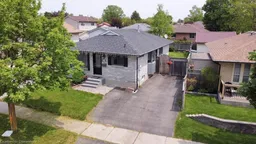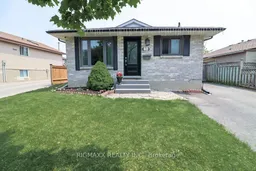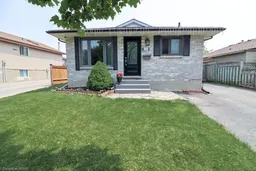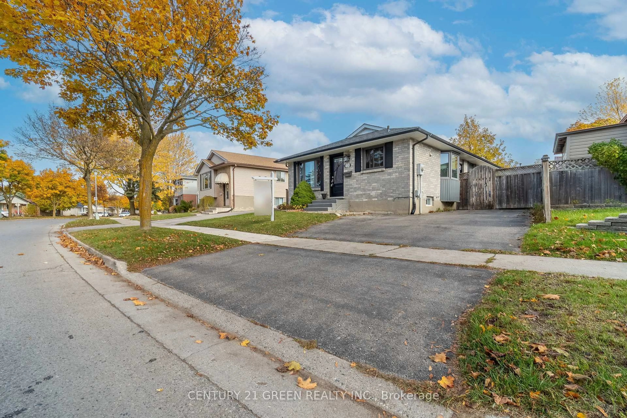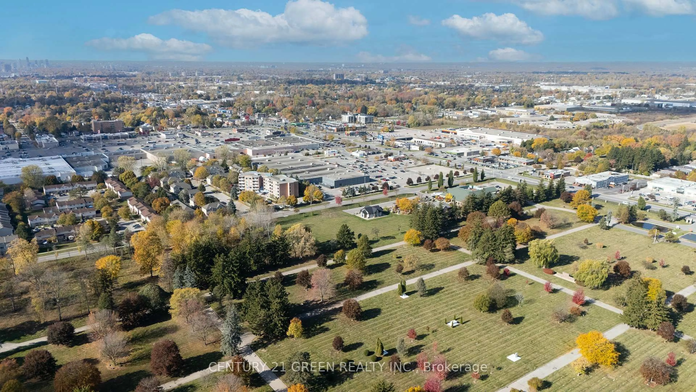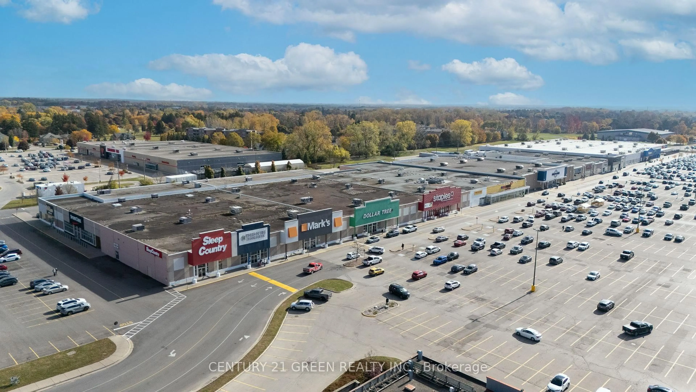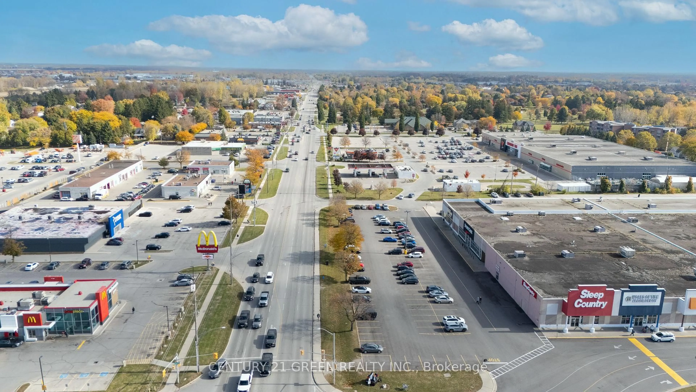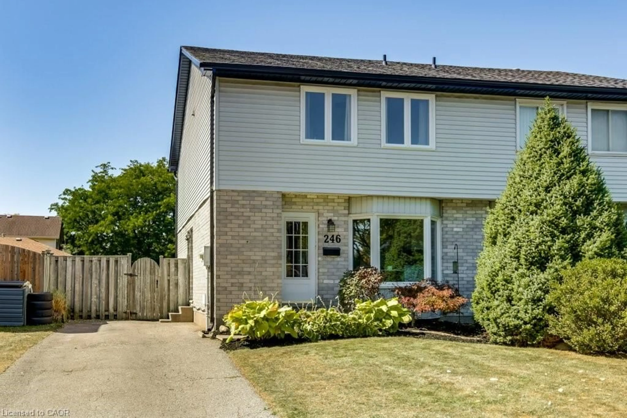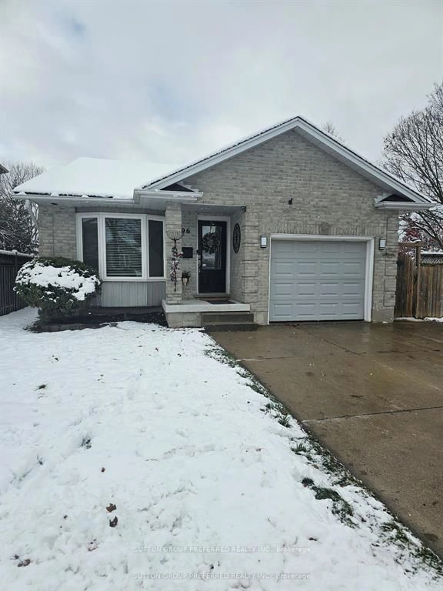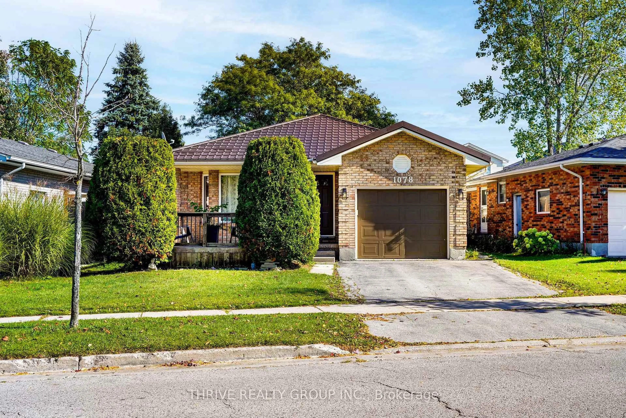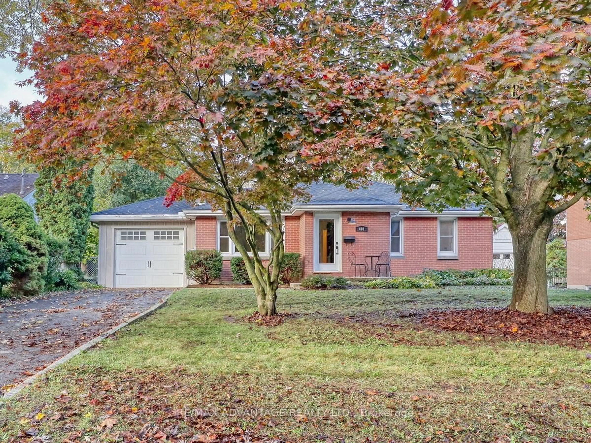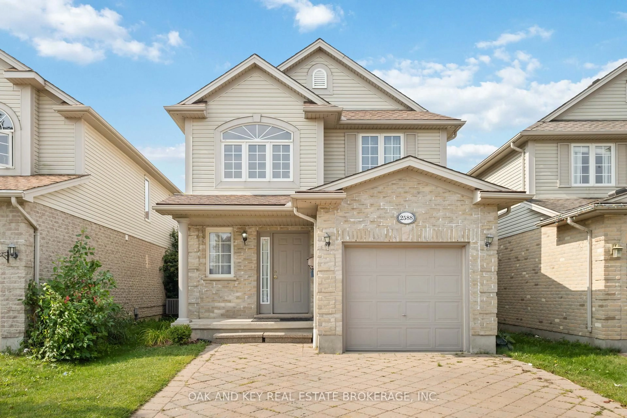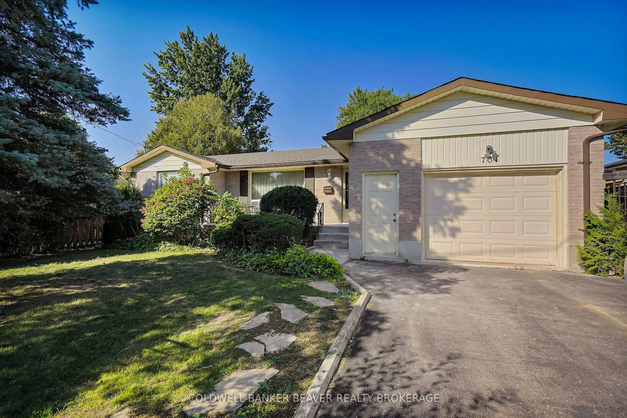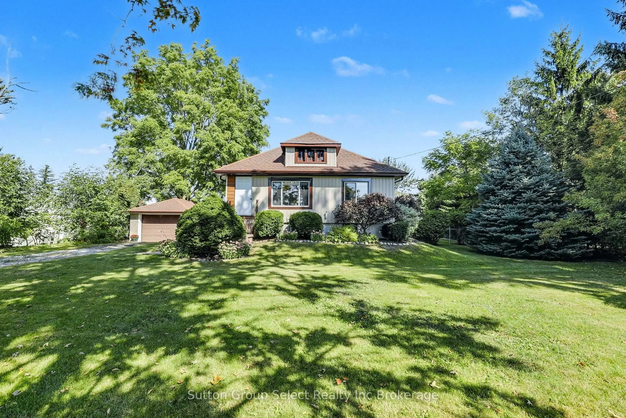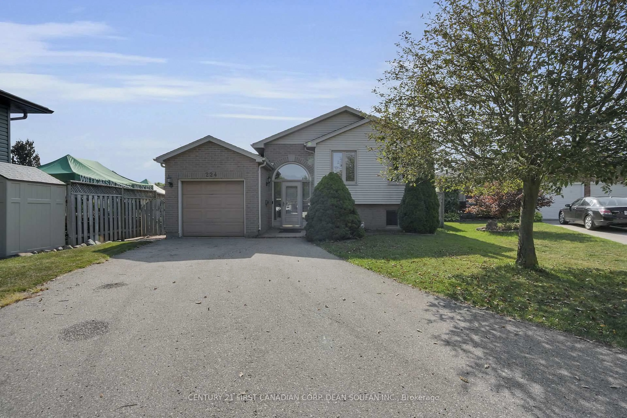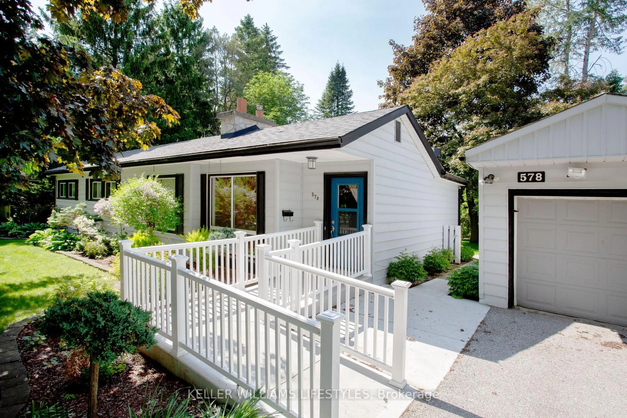126 Carlyle Dr, London East, Ontario N5V 3T1
Contact us about this property
Highlights
Estimated valueThis is the price Wahi expects this property to sell for.
The calculation is powered by our Instant Home Value Estimate, which uses current market and property price trends to estimate your home’s value with a 90% accuracy rate.Not available
Price/Sqft$701/sqft
Monthly cost
Open Calculator
Description
Beautifully upgraded Detached Bungalow with tons of natural light in London East. Finished basement with Fireplace, Complete bedroom + Den, Huge Storage space. Upgraded time to time including Windows in 2025, All Doors in 2017, Roof in 2017, Furnace and A/C in 2012. Close to Highway 401, Schools, Parks and Argyle Business Centre Etc.
Property Details
Interior
Features
Main Floor
Kitchen
5.2 x 2.89Family
5.19 x 2.89Primary
4.1 x 2.922nd Br
2.91 x 2.59Exterior
Features
Parking
Garage spaces -
Garage type -
Total parking spaces 3
Property History
