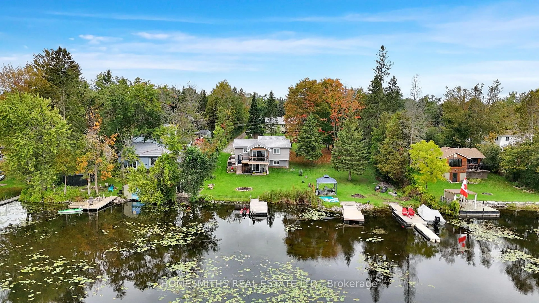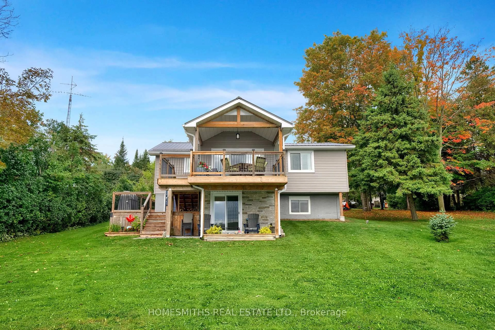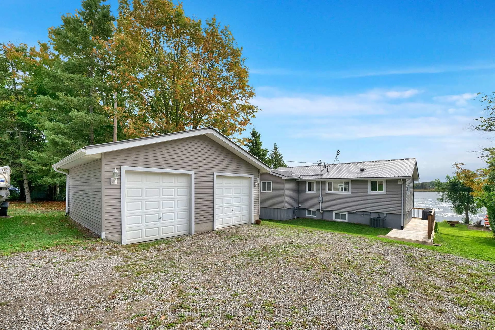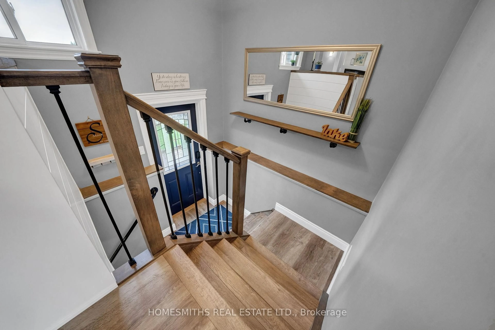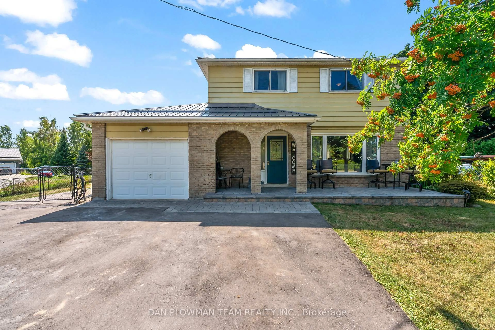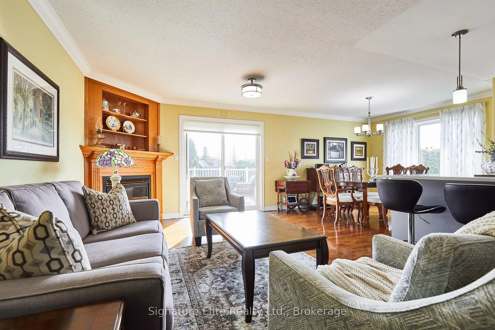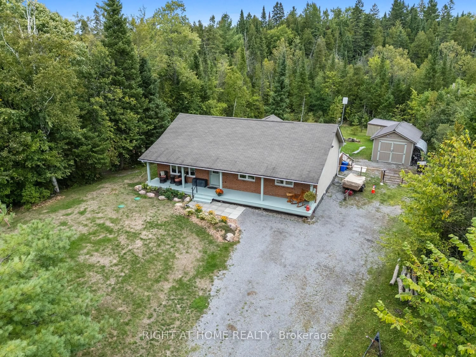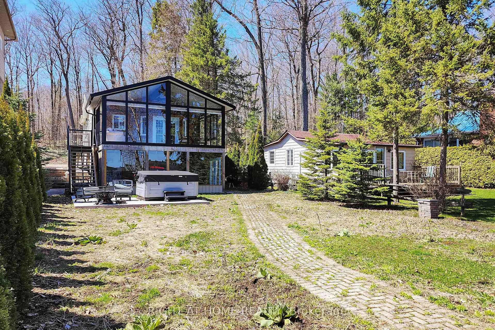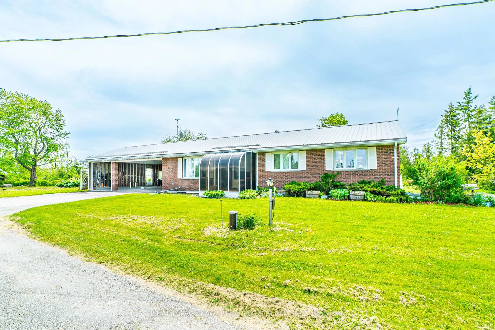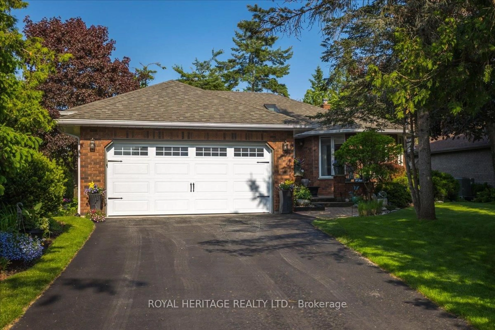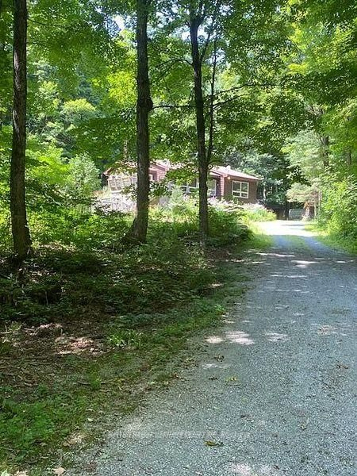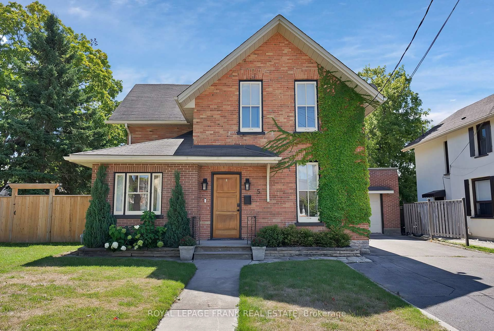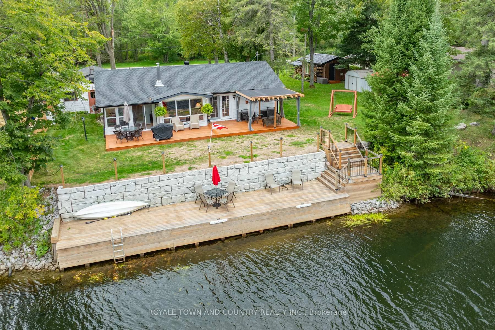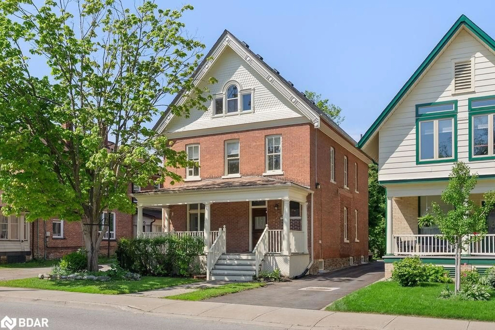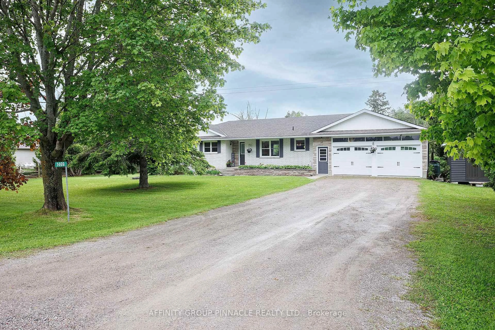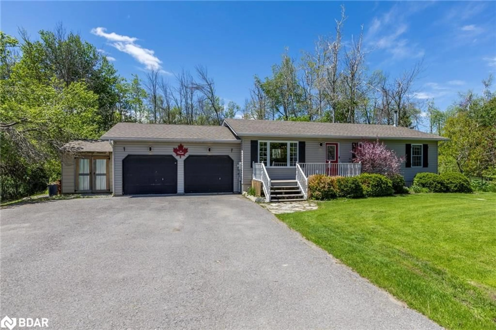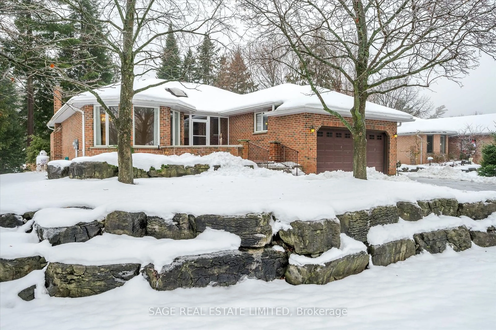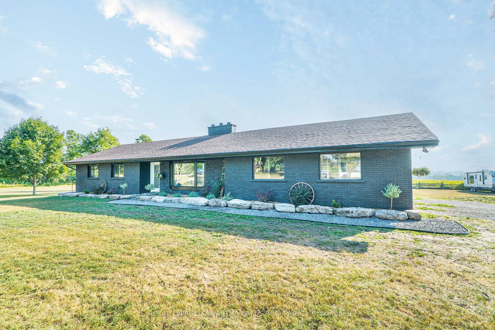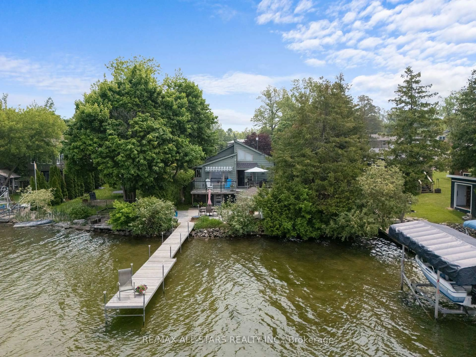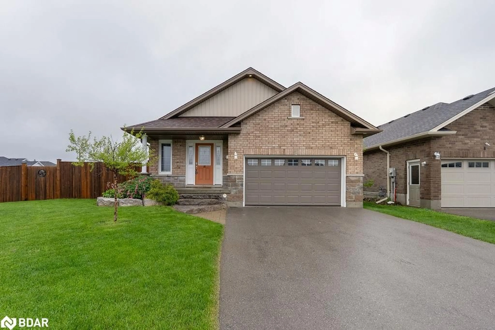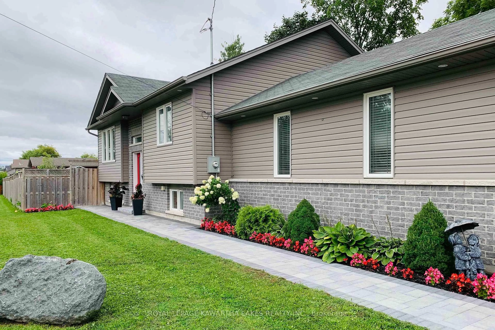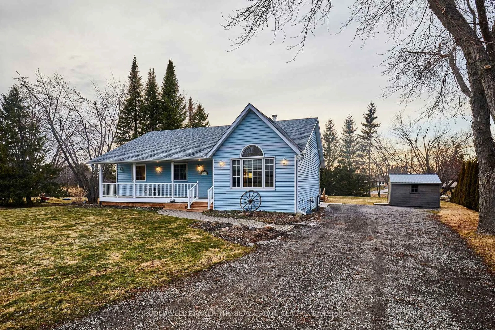30 Cowans Cres, Kawartha Lakes, Ontario K0L 1V0
Contact us about this property
Highlights
Estimated valueThis is the price Wahi expects this property to sell for.
The calculation is powered by our Instant Home Value Estimate, which uses current market and property price trends to estimate your home’s value with a 90% accuracy rate.Not available
Price/Sqft$923/sqft
Monthly cost
Open Calculator
Description
Turn-Key Waterfront Living on Pigeon River! Welcome to this move-in ready waterfront retreat on beautiful Pigeon River. With 75 feet of frontage, this property offers the perfect balance of relaxation and adventure kayak from your backyard, dock your boat, or take in peaceful river views from your own patio.Inside, you'll find a bright, updated kitchen that flows into the main living spaces. The primary bedroom features a semi-ensuite, while the lower level offers two additional spacious bedrooms and another full 4-piece bathroom. The walkout basement opens to a second covered patio, creating the ideal setting for entertaining or simply unwinding by the water. Practicality meets lifestyle with a detached 2-car insulated garage and a convenient boat launch at the end of the street.Enjoy the best of the outdoors with Emily Provincial Park right across the road and the Trans Canada Trail just minutes away. Perfectly located between Lindsay and Peterborough, you're never far from shopping, dining, and amenities while still enjoying the quiet charm of waterfront living.This turn-key home is the lifestyle you've been waiting for, a waterfront escape with modern comforts in a prime location.
Property Details
Interior
Features
Main Floor
Kitchen
3.11 x 3.182Quartz Counter / Stainless Steel Appl
Dining
2.762 x 2.146Open Concept
Living
4.465 x 4.235Large Window
Family
3.577 x 3.174Electric Fireplace
Exterior
Features
Parking
Garage spaces 2
Garage type Detached
Other parking spaces 2
Total parking spaces 4
Property History
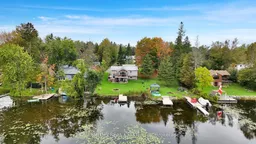 41
41
