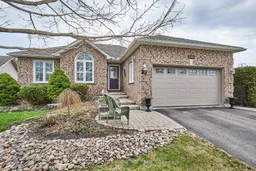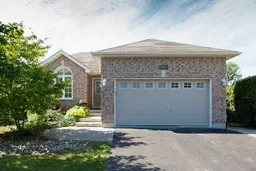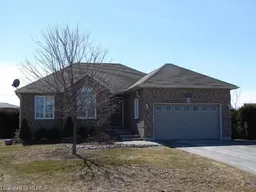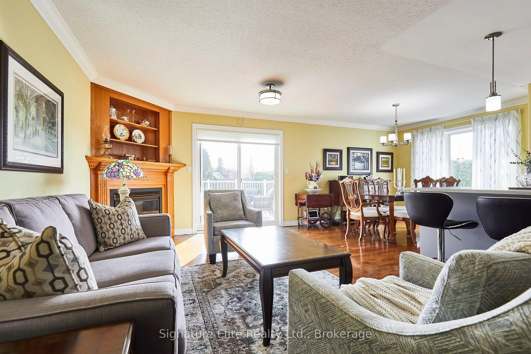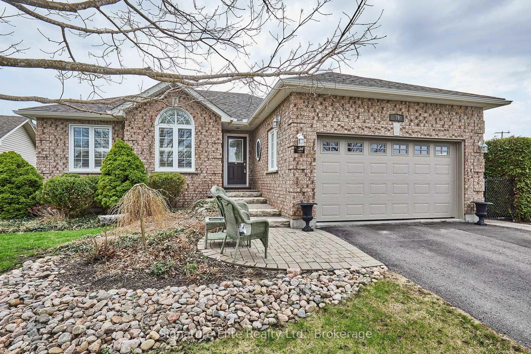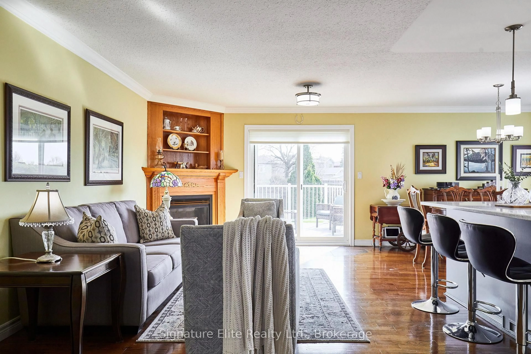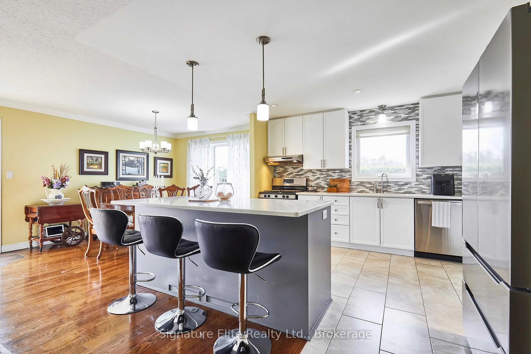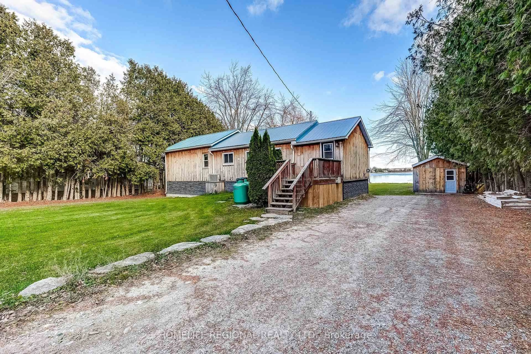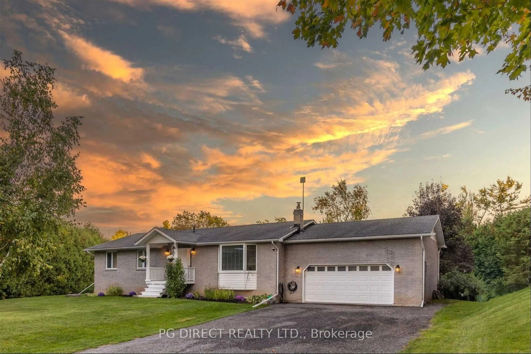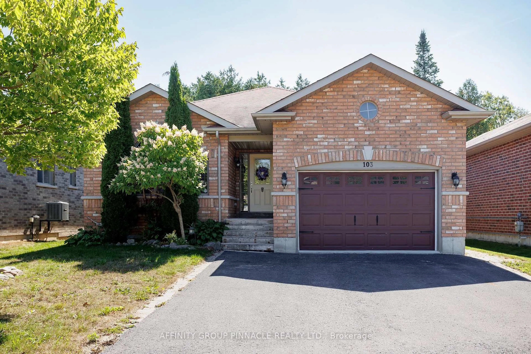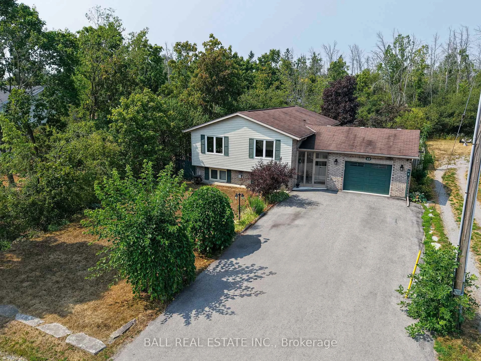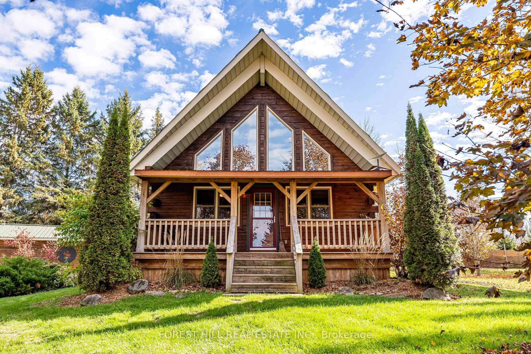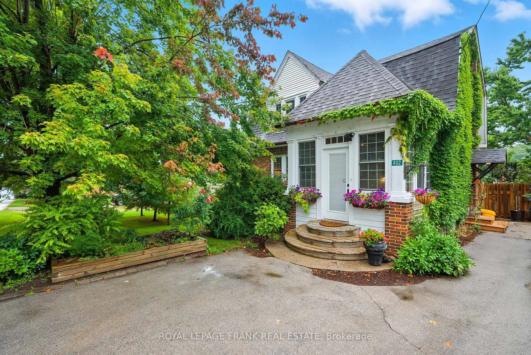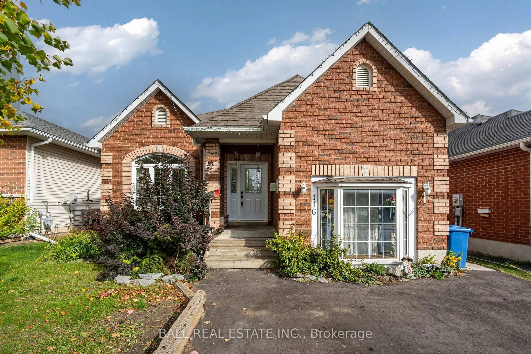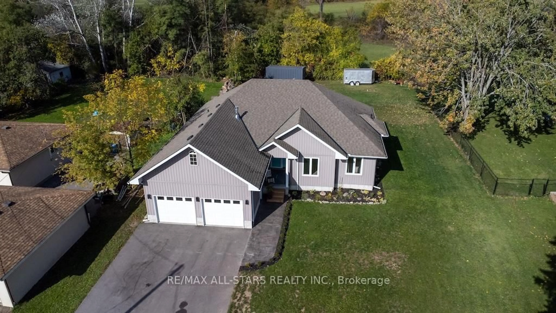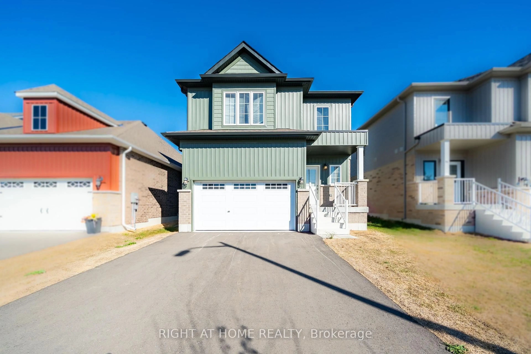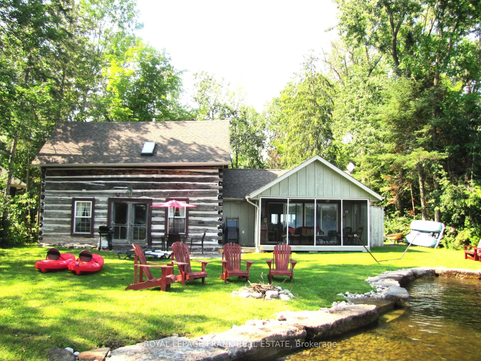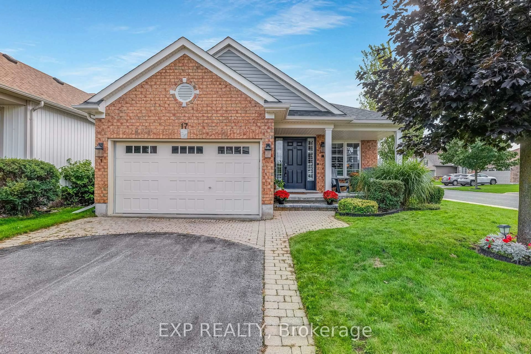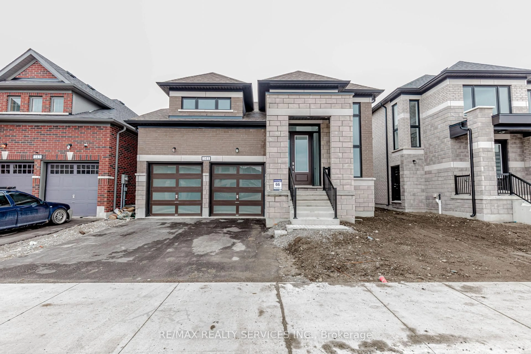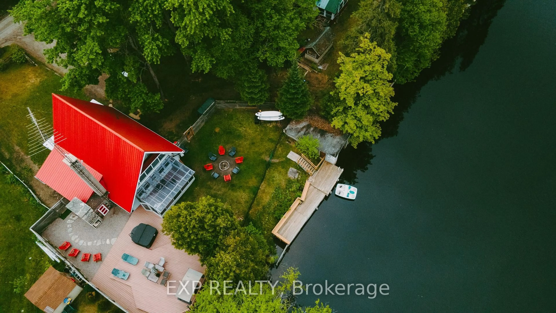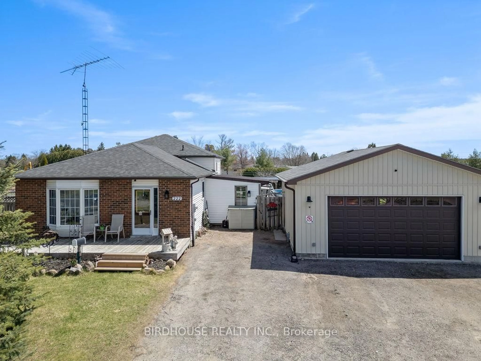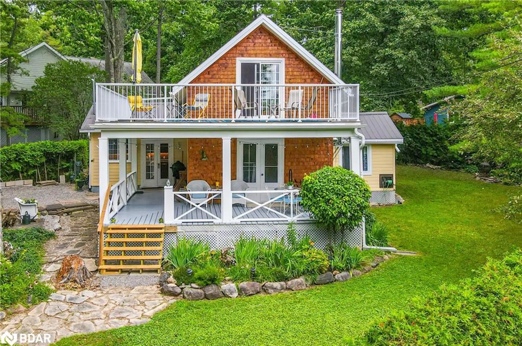19 Lori Blvd, Kawartha Lakes, Ontario K9V 6B6
Contact us about this property
Highlights
Estimated valueThis is the price Wahi expects this property to sell for.
The calculation is powered by our Instant Home Value Estimate, which uses current market and property price trends to estimate your home’s value with a 90% accuracy rate.Not available
Price/Sqft$689/sqft
Monthly cost
Open Calculator
Description
Tucked away at the end of a quiet cul-de-sac in one of Lindsay's most desirable neighbourhoods, this spacious detached bungalow delivers a rare combination of comfort, versatility, and opportunity. With a smart floorplan and a fully finished lower level suite with a separate entrance from the garage, this home is perfectly suited for large families, multi-generational living, or investors looking for rental income. The main floor features a bright open-concept living and dining area with a cozy gas fireplace, a modern kitchen with a large centre island, and a walkout to not one but two decks, including a covered option, overlooking the private, fenced backyard. The primary bedroom offers double closets and a 3-piece ensuite. The main floor offers two additional bedrooms, a full bath, and the convenience of main-floor laundry. Downstairs, the fully finished in-law suite is a standout, with two additional bedrooms, its own kitchen, open-concept living/dining area with fireplace, 3-piece bath, private laundry, and plenty of storage, including a cold room. This self-contained space creates endless possibilities, from extended family to an income-generating unit. Practical details such as parking for six (two in the attached garage with interior access and four on the private drive), updated finishes, and thoughtful design make everyday living easy. The location seals the deal: steps to schools and parks, minutes to downtown Lindsay shops, dining, and amenities, with quick access to Lindsay Square Mall and surrounding conveniences. Offering size, flexibility, and a prime setting, this is a turnkey property that checks all the boxes for todays buyers. Homes like this in such a strong location are rare, don't miss your chance.
Property Details
Interior
Features
Main Floor
Living
4.97 x 3.34Open Concept / Gas Fireplace / hardwood floor
Dining
3.01 x 3.35Open Concept / Combined W/Living / W/O To Deck
Kitchen
3.89 x 3.61Tile Floor / Centre Island / Open Concept
Primary
3.32 x 3.893 Pc Ensuite / Double Closet / hardwood floor
Exterior
Features
Parking
Garage spaces 2
Garage type Attached
Other parking spaces 4
Total parking spaces 6
Property History
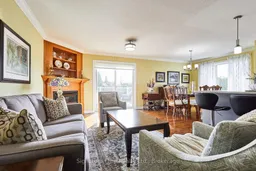 47
47