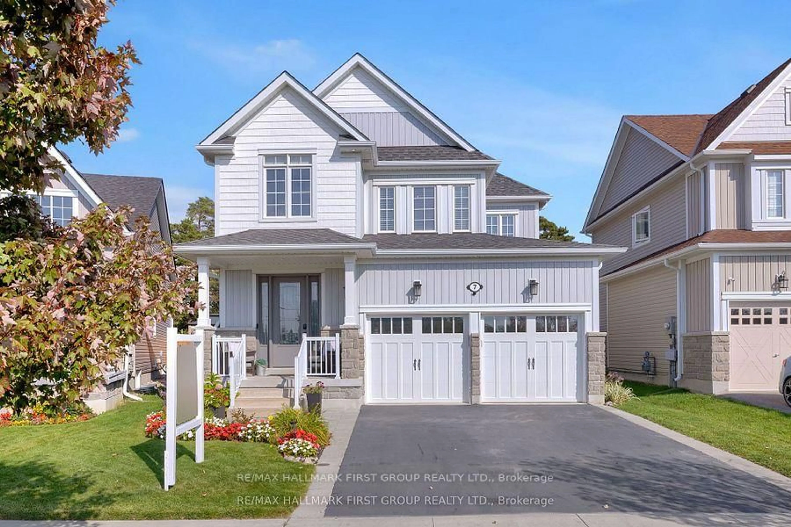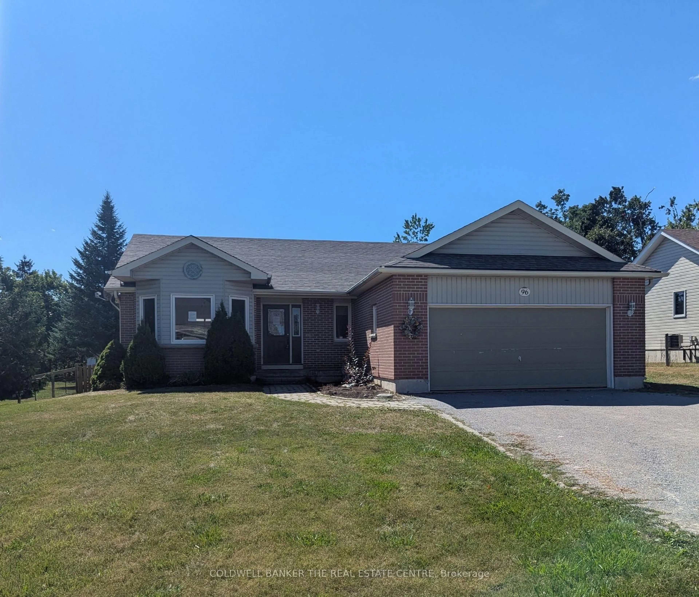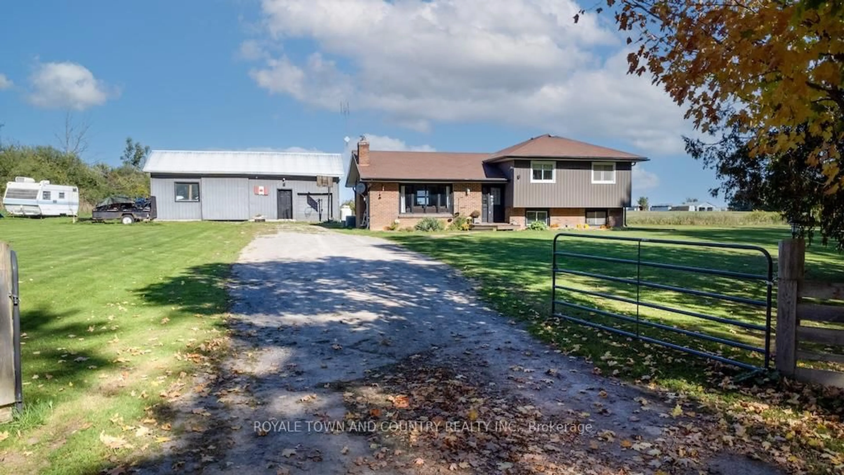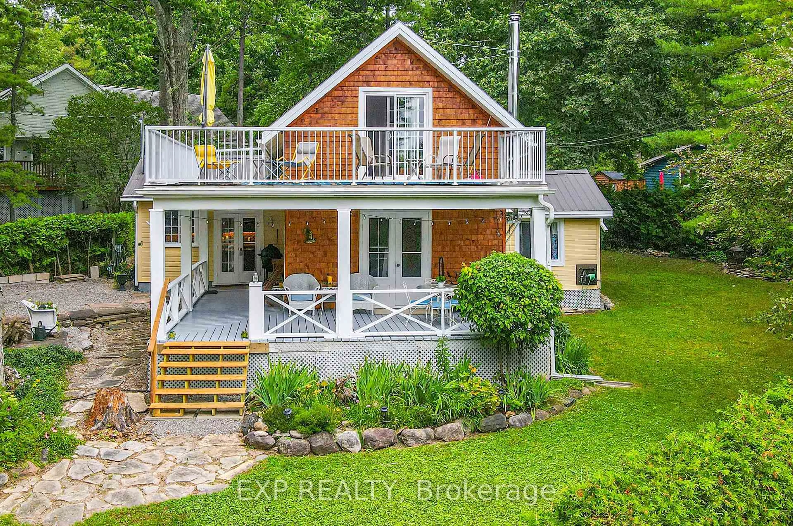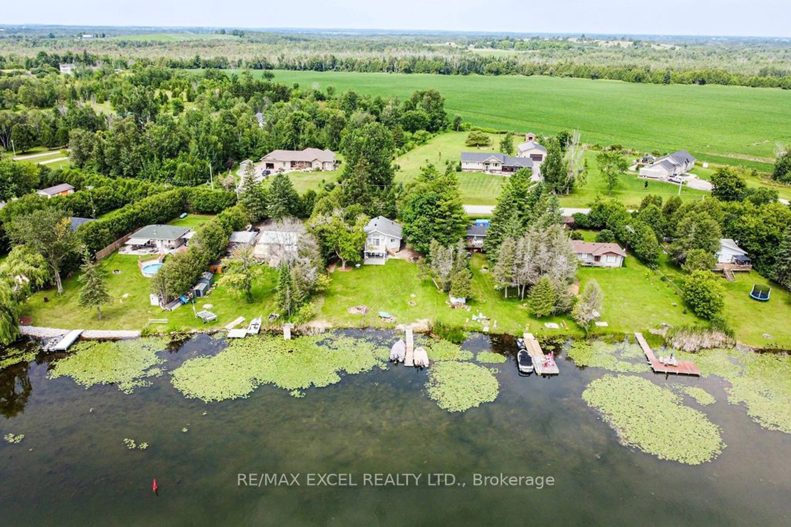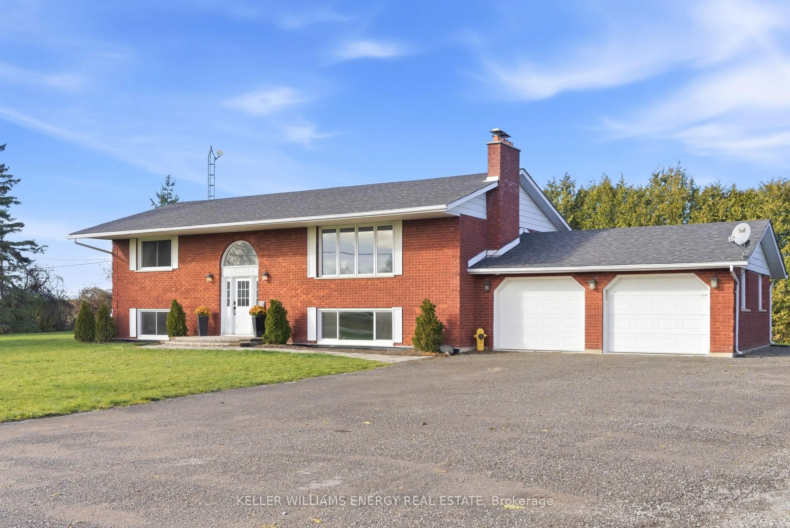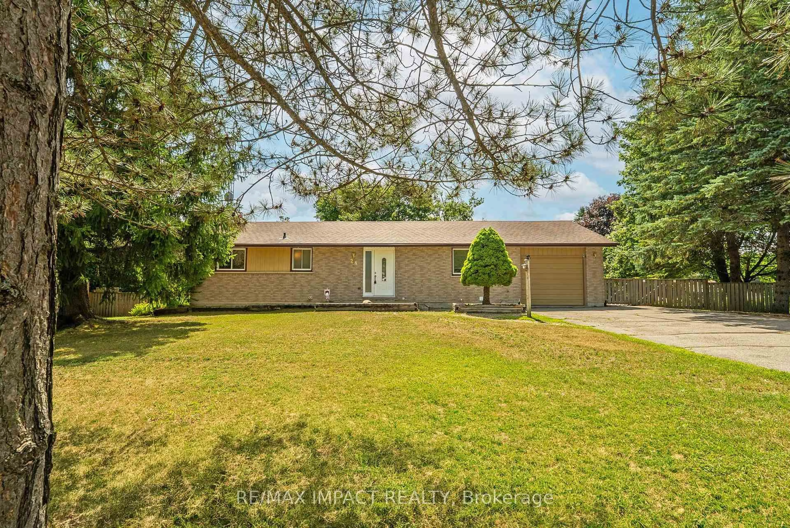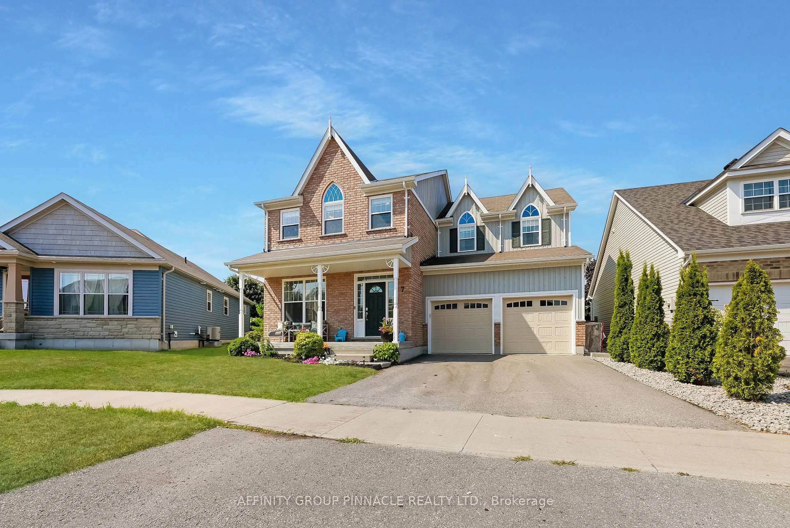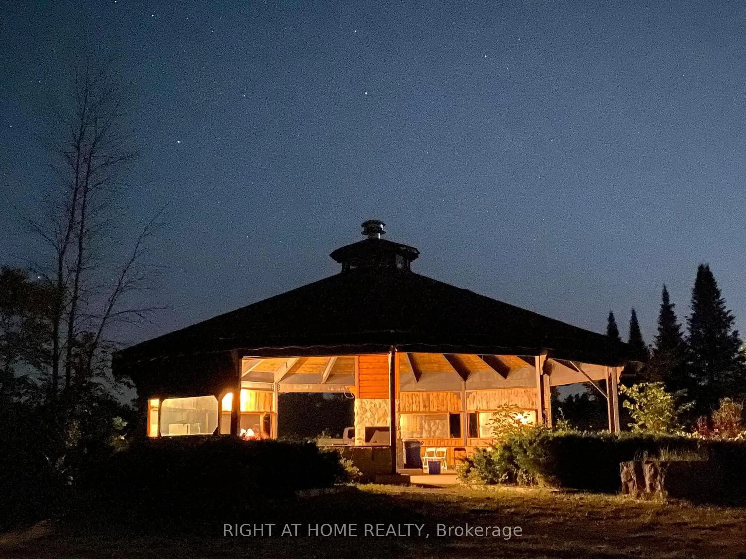Charming All-Brick Bungalow in Quiet Neighbourhood- This beautifully maintained all-brick bungalow, built in 2016, offers 2+1 bedrooms and 3 full bathrooms, large entry foyer, spacious primary bedroom with ensuite (walk-in shower) and so much more. Designed with an open-concept layout, the home features engineered hardwood flooring, a cozy breakfast bar and dining and living room with a gas fireplace. Step out from the living room to a large, fully fenced yard with a deck, pergola, and garden shed—perfect for entertaining or relaxing. Enjoy the convenience of a second full bath on the main floor ,main floor laundry and inside entry to the attached double car garage. The fully finished basement includes a large rec room, additional bedroom, full bath with another walk-in shower, storage room, cold/wine room, and great in-law suite potential. Located in a peaceful neighbourhood, this home provides both comfort and functionality in a desirable setting. Walking//biking trails (Victoria Rail Trail) in the neighbourhood, 5 minutes to the hospital, close to all amenities and public transit. Don't miss this opportunity to live and play in Kawartha Lakes! Quick closing available.
Inclusions: Carbon Monoxide Detector,Dishwasher,Dryer,Garage Door Opener,Range Hood,Refrigerator,Smoke Detector,Stove,Washer,Window Coverings,Some Furnishings Negotiable
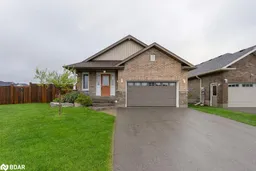 38
38

