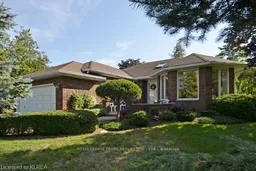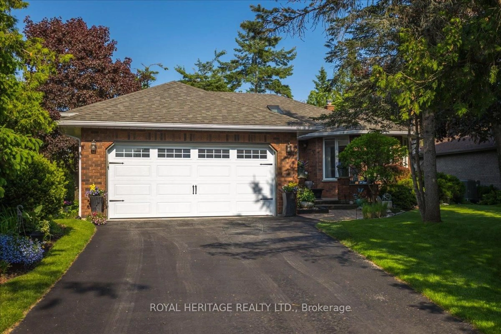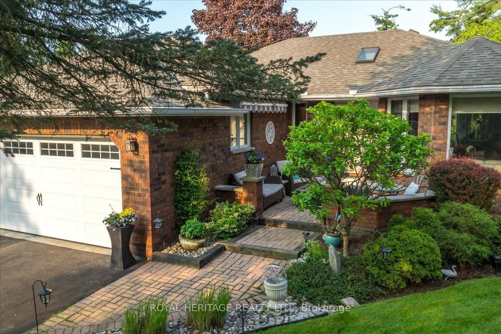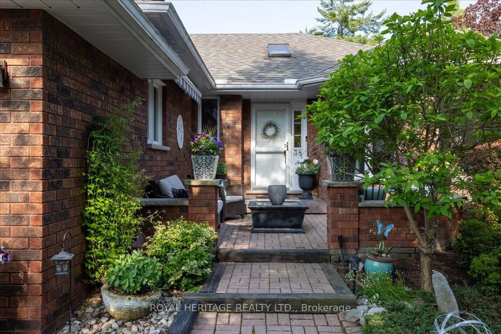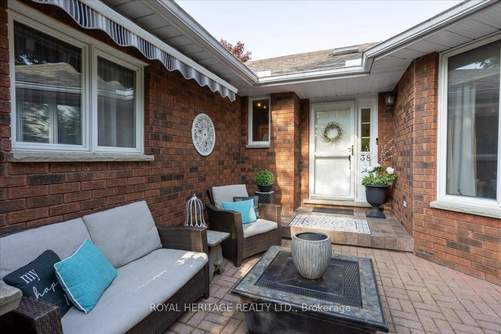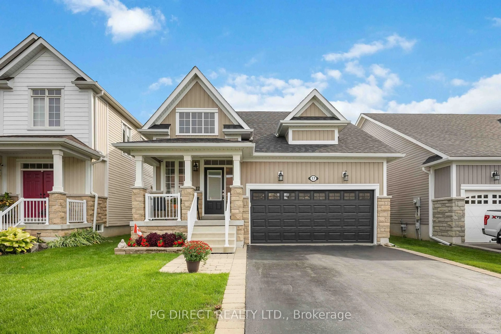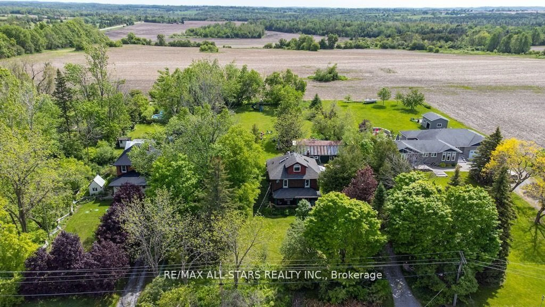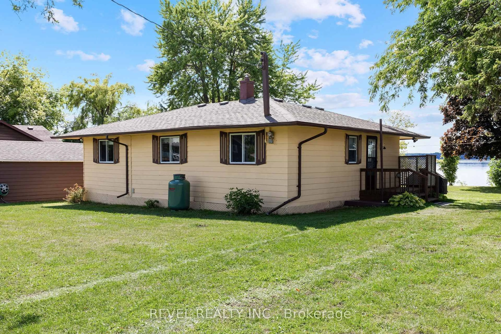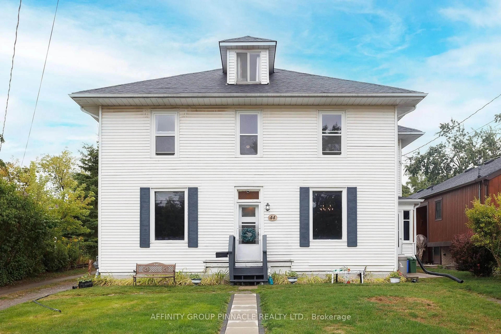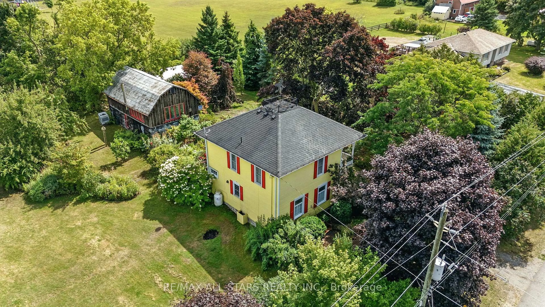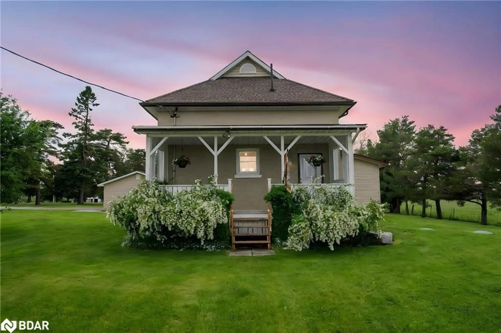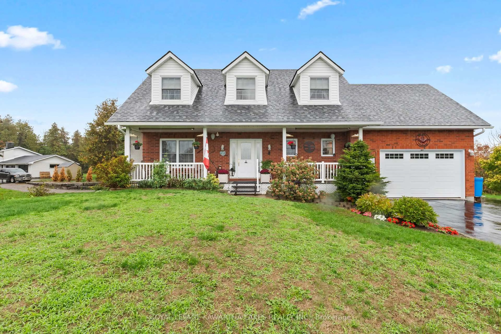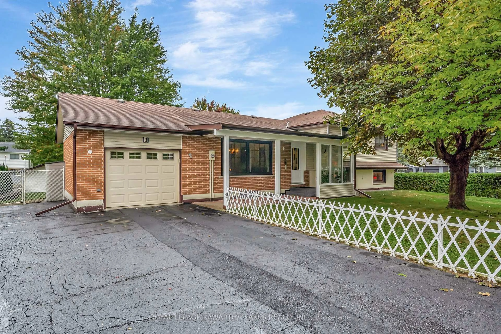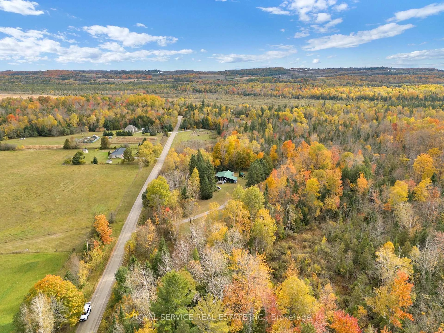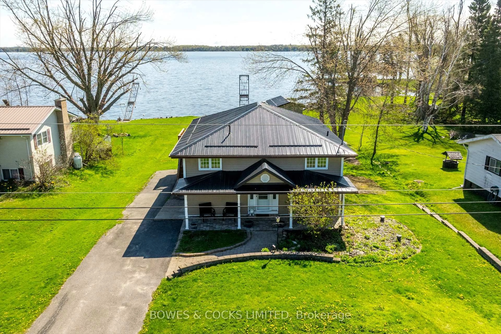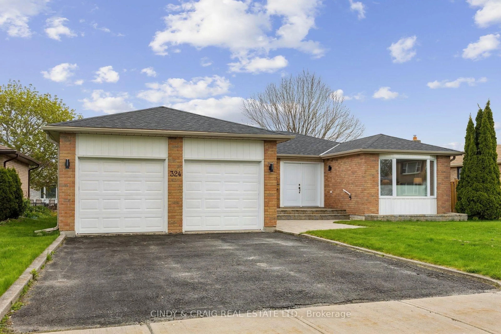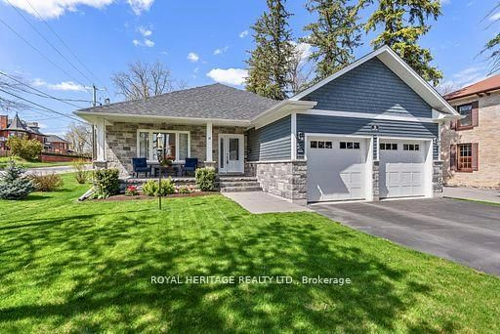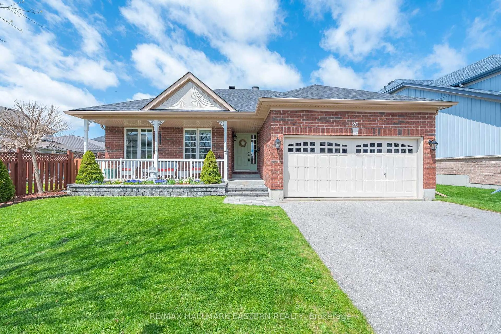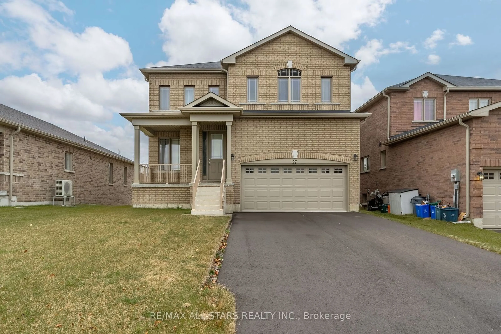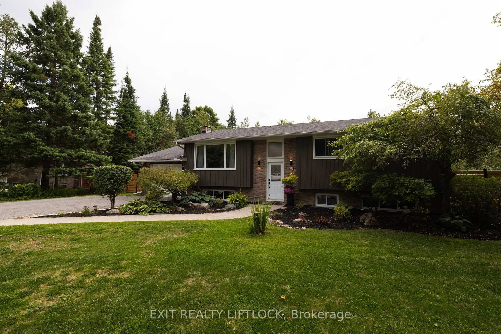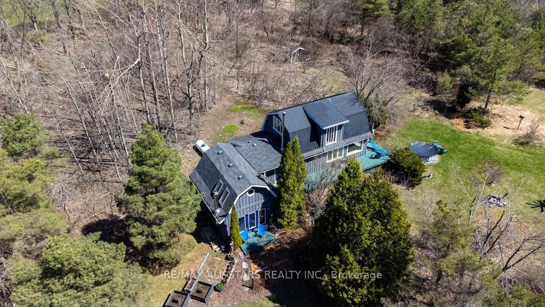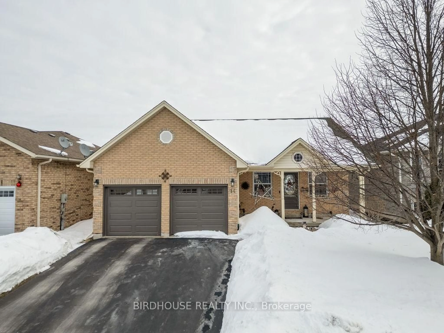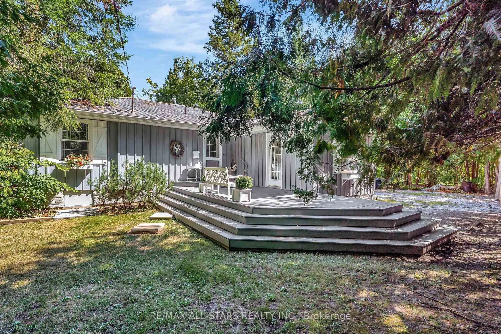38 PATRICIA Pl, Kawartha Lakes, Ontario K0M 1A0
Contact us about this property
Highlights
Estimated valueThis is the price Wahi expects this property to sell for.
The calculation is powered by our Instant Home Value Estimate, which uses current market and property price trends to estimate your home’s value with a 90% accuracy rate.Not available
Price/Sqft$493/sqft
Monthly cost
Open Calculator
Description
Port 32 on Pigeon Lake. Upscale waterfront community with beautiful tree lined streets, waterfront parks all within walking distance to town. Charming 3 bedroom, 3 bath home features premium lot location! 38 Patricia Place backs onto the protected Parkette, a neighbourhood nature area which will remain undeveloped. You'll love the oversized windows overlooking the front yard and gardens, a trendy sunken livingroom open to the dining room which flows into the family room showcasing the modern fireplace then moves into your 4 season sun room. Gorgeous kitchen and breakfast nook are the perfect place for morning coffee or walk out to the deck featuring vista water views of Pigeon Lake. The primary bedroom with ensuite and His and Hers closets provides views of the Lake and the laundry/mudroom boasts secure access to the garage. Lower level is partially finished with an office, 3rd bedroom w/ensuite and a wine cellar/cold room, the remainder is ready to be re-imagined to your tastes. Shore Spa and Marina Club membership is included providing a members only Boat harbor w/Docking, a clubhouse w/tennis courts, swimming pool and Lake view patio. 90 minutes from the GTA, steps to Downtown shops and restaurants. All major updates are done including roof, furnace/heatpump, kitchen, bathrooms, hardwood flooring & heated floors in the addition. Hydro: 2285//Taxes: 4562//Propane: 810 See updates list in documents.
Property Details
Interior
Features
Main Floor
Foyer
2.18 x 2.0Skylight
Kitchen
6.37 x 3.1Granite Counter / Pantry / Walk-Out
Living
5.4 x 4.01Sunken Room / O/Looks Frontyard / Open Concept
Dining
4.01 x 3.26Open Concept / hardwood floor / Casement Windows
Exterior
Features
Parking
Garage spaces 2
Garage type Attached
Other parking spaces 2
Total parking spaces 4
Property History
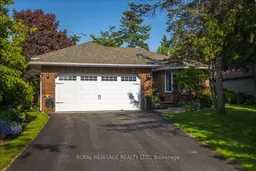 27
27