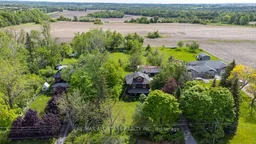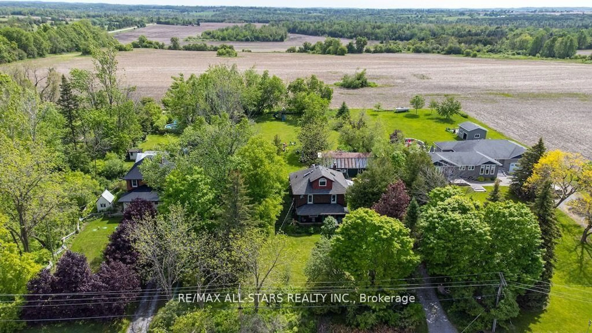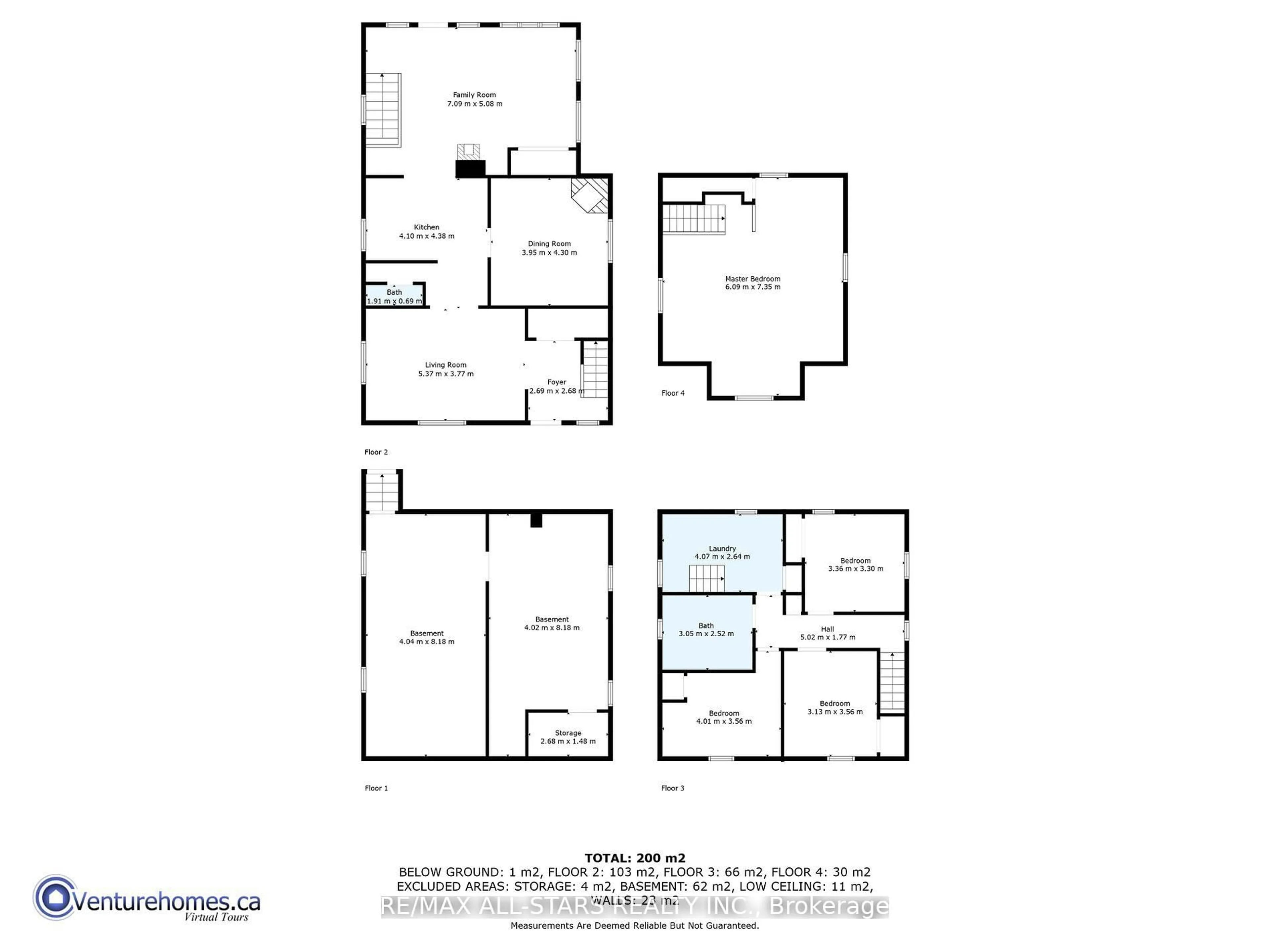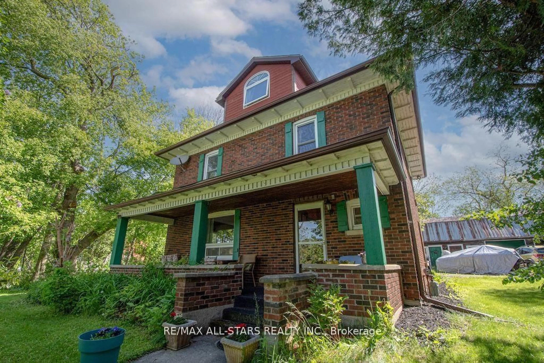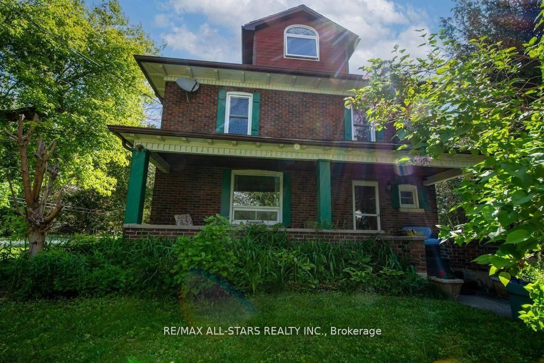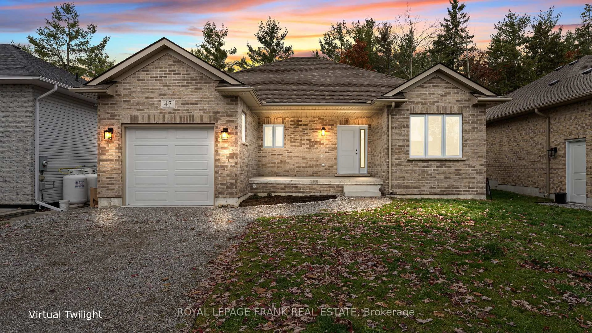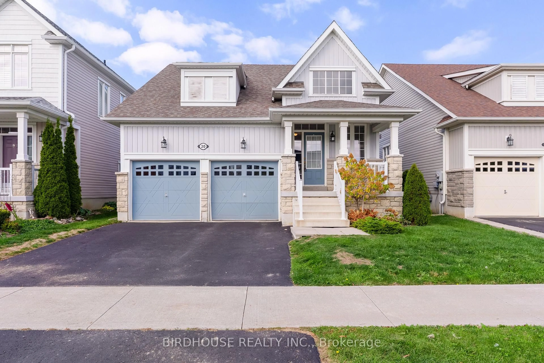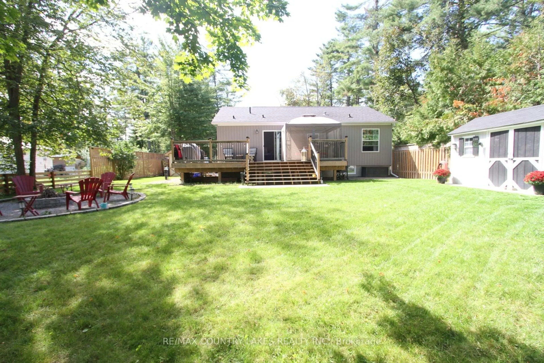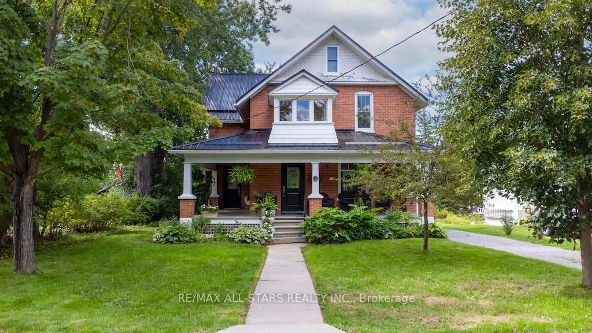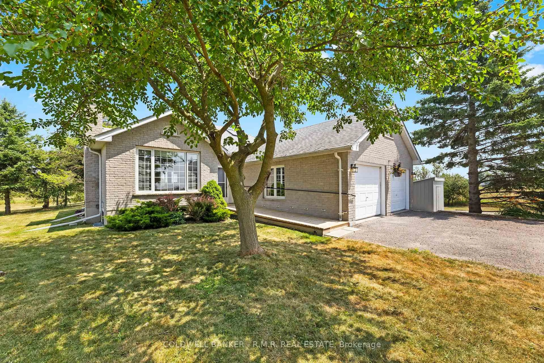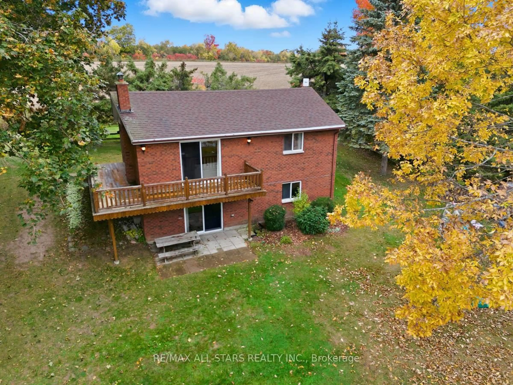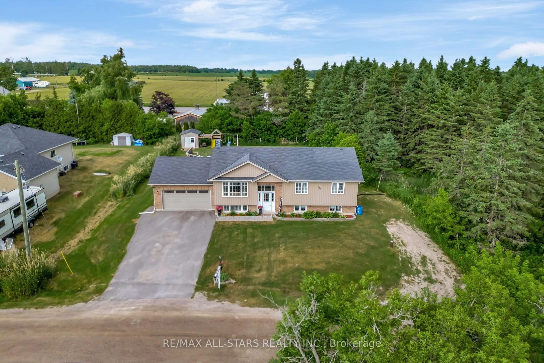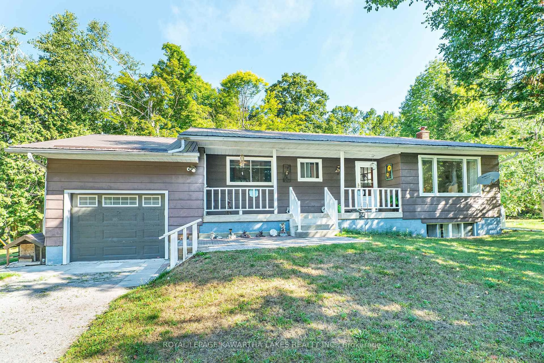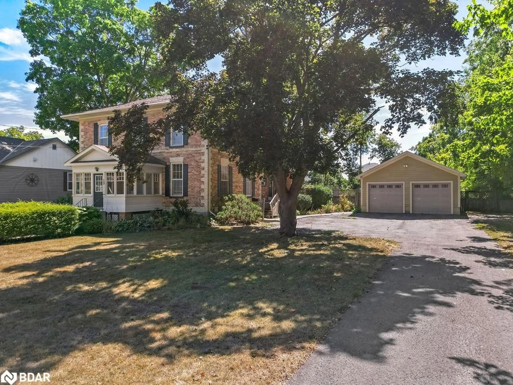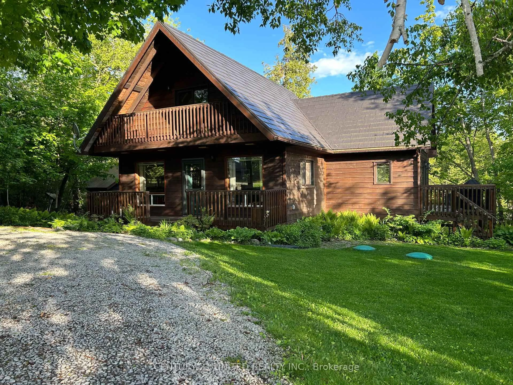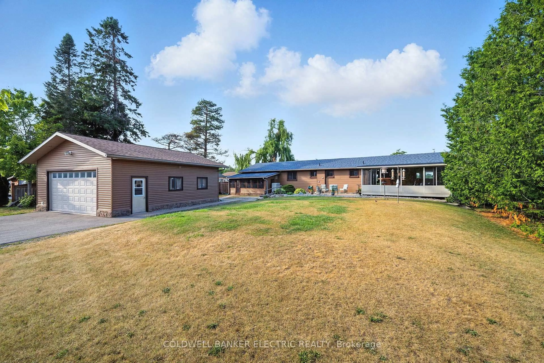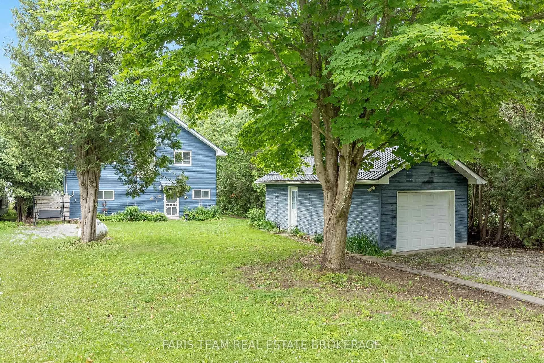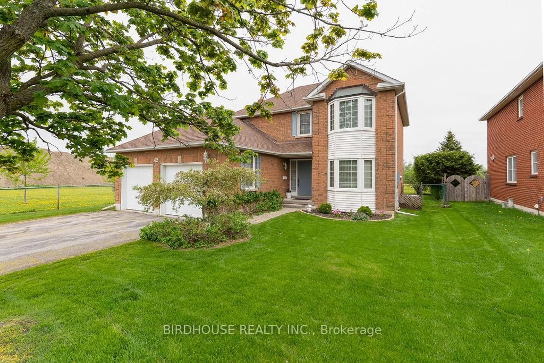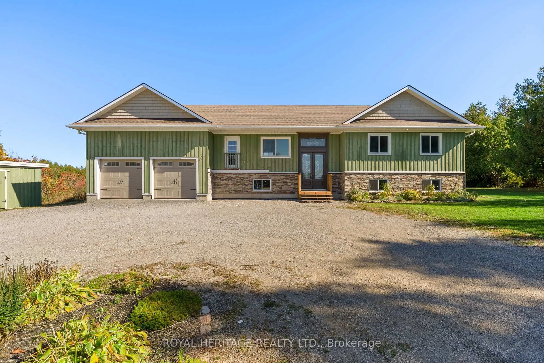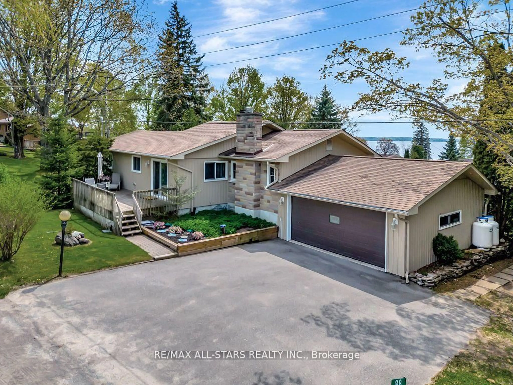4784 Regional Road 57, Kawartha Lakes, Ontario L0B 1K0
Contact us about this property
Highlights
Estimated valueThis is the price Wahi expects this property to sell for.
The calculation is powered by our Instant Home Value Estimate, which uses current market and property price trends to estimate your home’s value with a 90% accuracy rate.Not available
Price/Sqft$314/sqft
Monthly cost
Open Calculator
Description
Welcome to 4784 Regional Rd 57 Janetville, a century home with timeless charm! This captivating 2.5-storey brick and wood-sided home sits on a private 1-acre lot surrounded by mature trees and lush perennial and vegetable gardens. Enjoy peaceful country living while being just a short walk to Lake Scugog, a convenience store, park, and Wolf Run golf course. Inside, you'll find 4 spacious bedrooms, including a stunning third-level primary suite that offers a private retreat. The main floor boasts a cozy family room with a wood stove, a well-equipped kitchen with tile flooring and ample storage, and an impressive formal dining room featuring a massive stone fireplace and gleaming hardwood floors. A large living room with hardwood flooring and a convenient 2-piece bath complete the main level. The second floor includes a full 4-piece bath. Additional highlights include: detached 2-car garage with a large workshop equipped with hydro, expansive front porch perfect for relaxing evenings, natural gas heating for year-round comfort, fire pit area ideal for entertaining. Property backs onto serene farmland for extra privacy. This is your opportunity to own this charming, character-filled home in a tranquil setting with modern conveniences nearby. Easy commute to GTA and Hwy 407, as well as a quick 20 minute drive to Port Perry & Lindsay!
Property Details
Interior
Features
Main Floor
Living
5.37 x 3.77Kitchen
4.1 x 4.38Bathroom
1.91 x 0.692 Pc Bath
Family
7.09 x 5.08Exterior
Features
Parking
Garage spaces 2
Garage type Detached
Other parking spaces 6
Total parking spaces 8
Property History
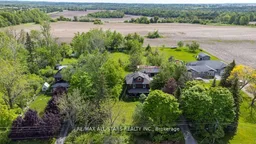 47
47