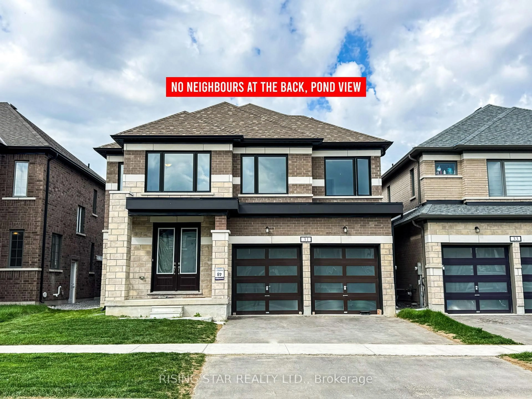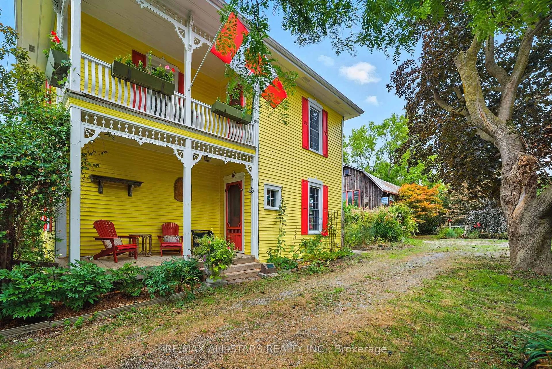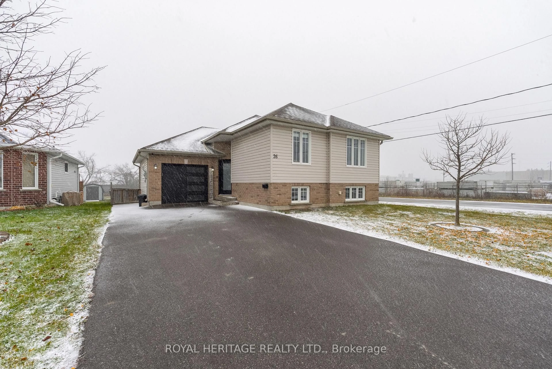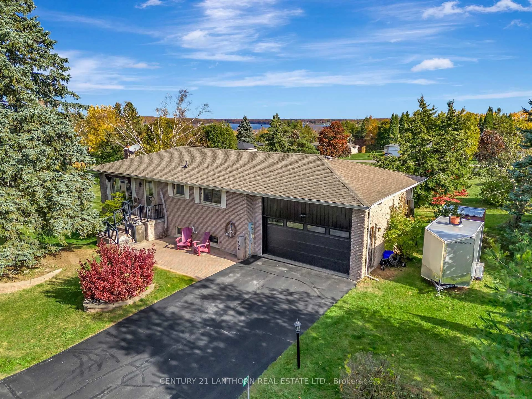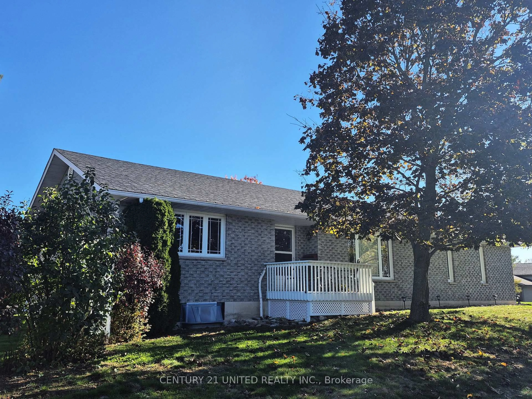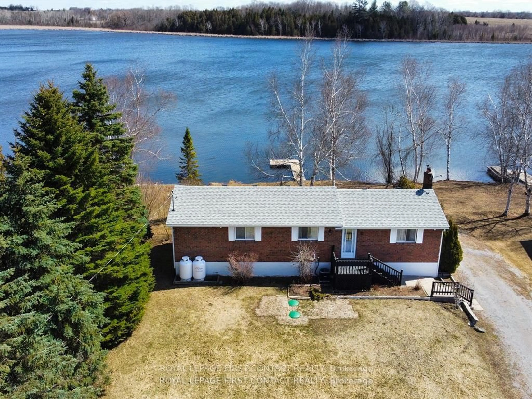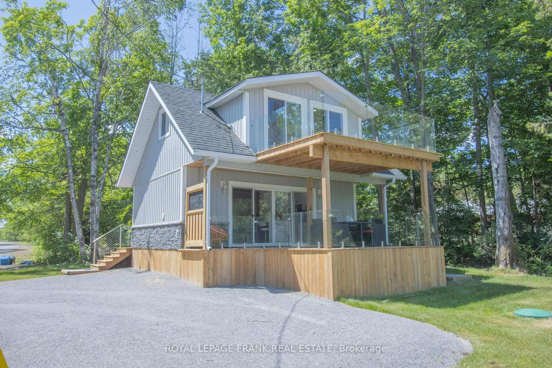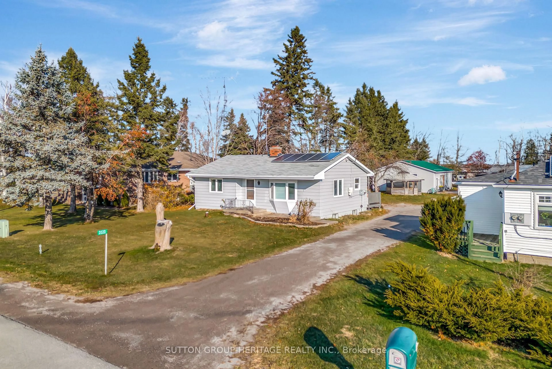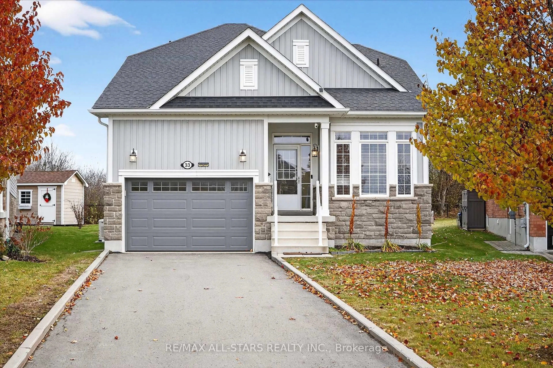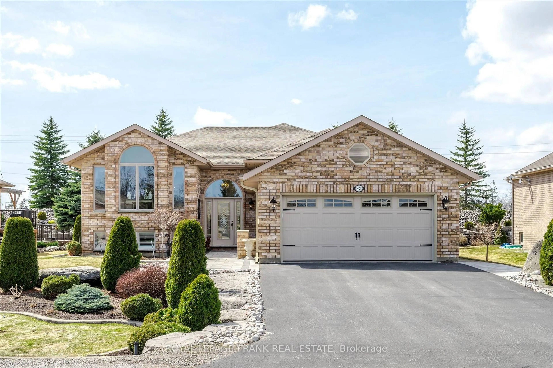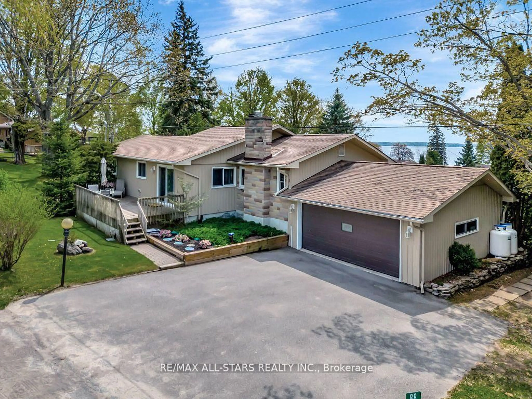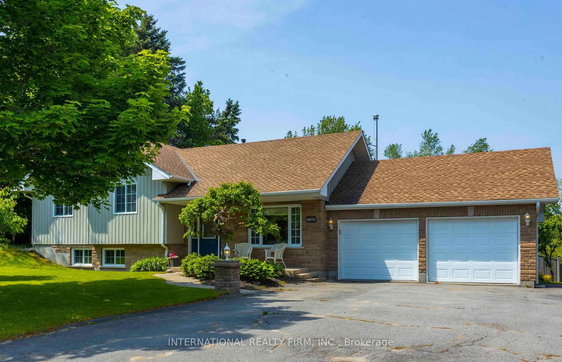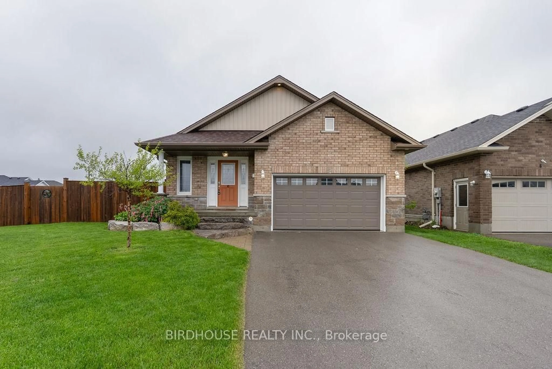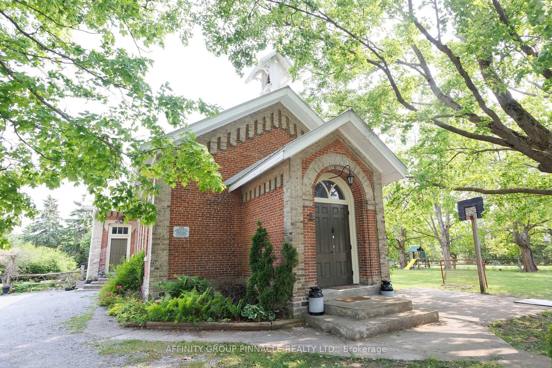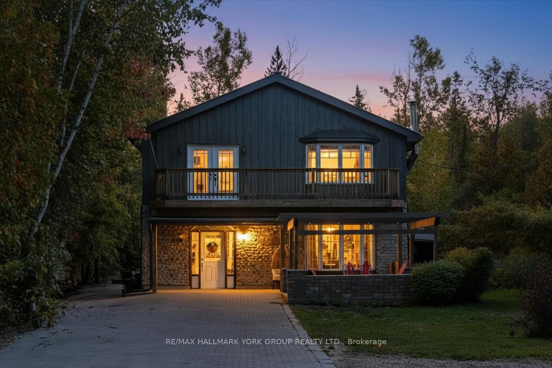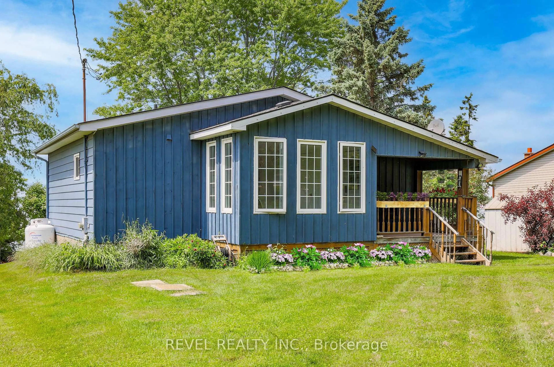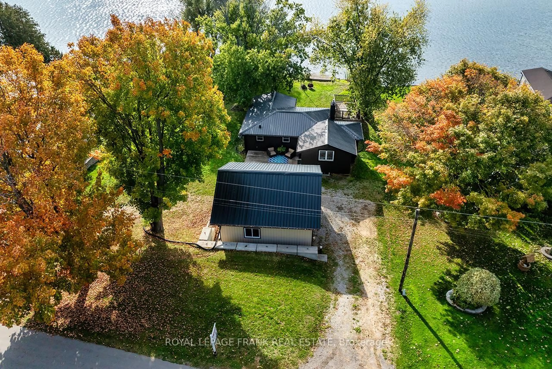Welcome to this charming 3-bedroom, 3-bath bungalow located in a highly desirable neighborhood in beautiful Lindsay. You'll be greeted by great curb appeal and beautiful landscaping completed in 2022. Step inside to a spacious foyer and a bright, open living room with hardwood floors, a gas fireplace, and plenty of natural light.The kitchen boasts stainless steel appliances, ample storage, countertop seating, and a coffee bar for added convenience. The dining area is filled with light and offers walk-out access to the backyard patio. A functional laundry room includes a stackable washer and dryer, laundry tub and direct access to the garage. Down the hall, you'll find a generous primary bedroom featuring a walk-in closet and a 4-piece ensuite. Two additional bedrooms with single and double closets and a 4 piece bathroom also adorn the main level.The basement offers a spacious rec room, a 4-piece bathroom and potential for a fourth bedroom. The private, fully fenced backyard with deck couples as a perfect spot for entertaining or a peaceful retreat. Conveniently located near playgrounds, a park and community resovoir. Walking distance to amenities and restaurants.Additional updates include a new roof (2024) and a new furnace (2022). Don't miss your chance to own this fantastic home in an unbeatable location!
Inclusions: Stainless steel Refrigerator, stove, dishwasher, TV and Bracket in basement, Washer, Dryer, furnace and all related equipment, Air conditioning and all related equipment, sump pump, Pool table and pool table items included.
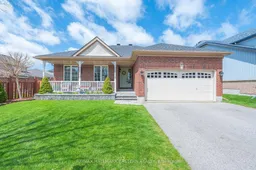 39
39

