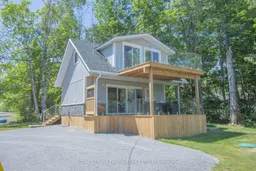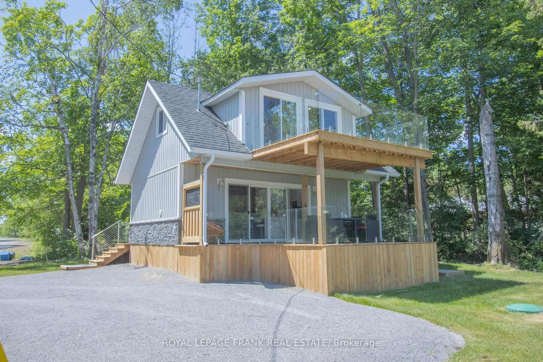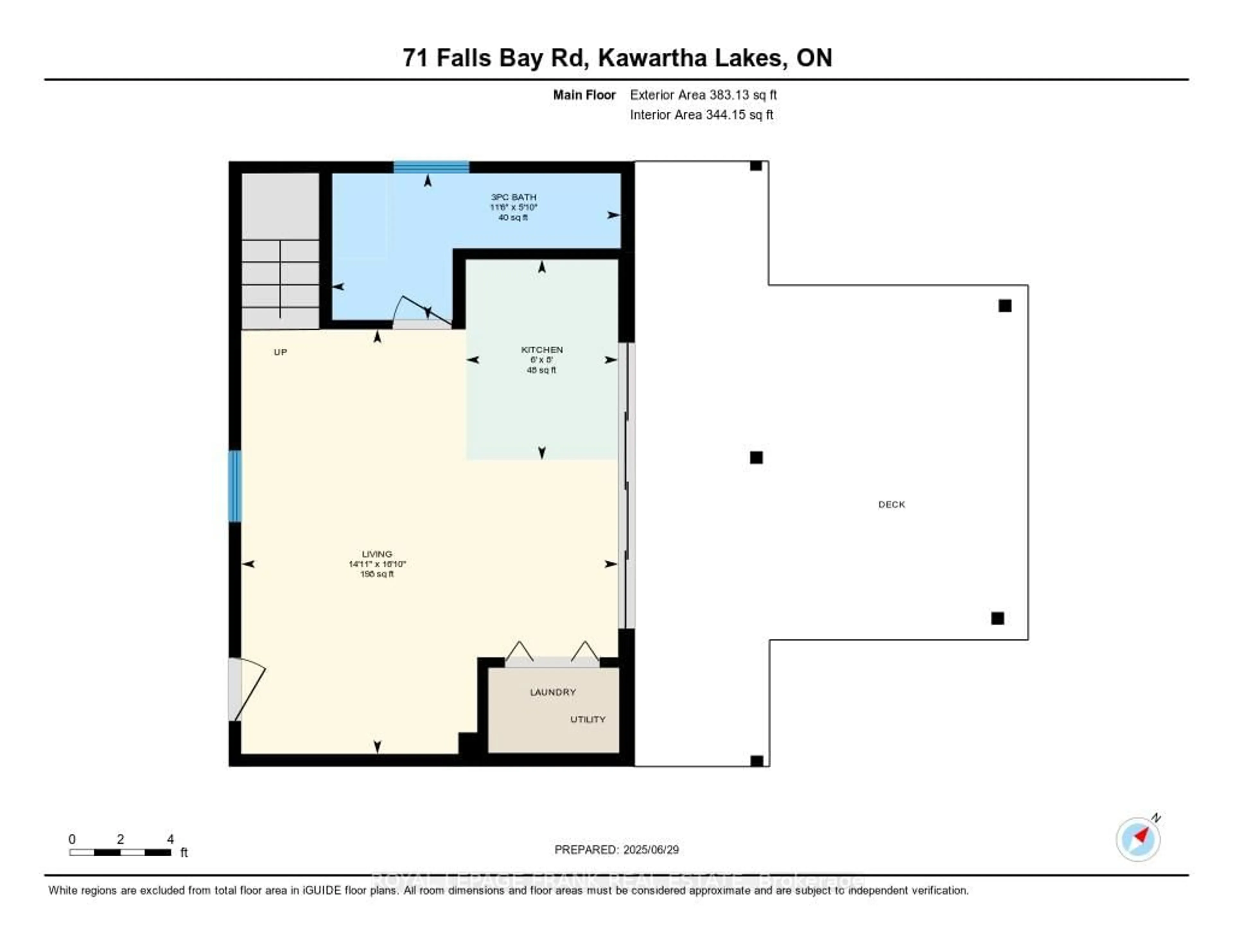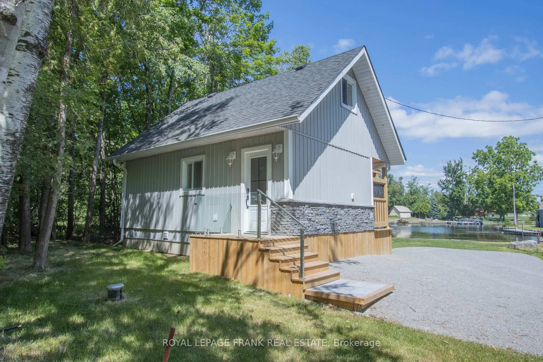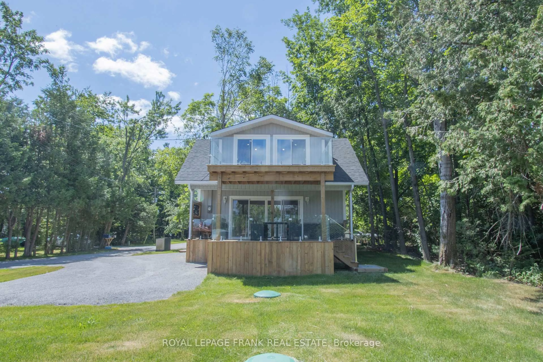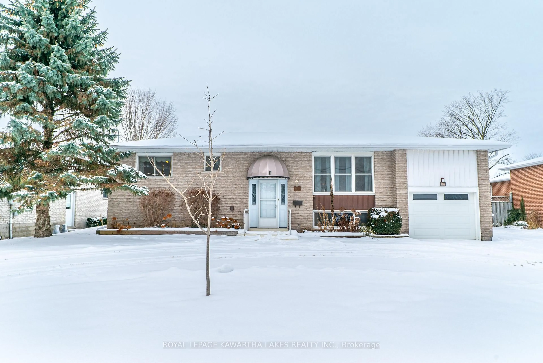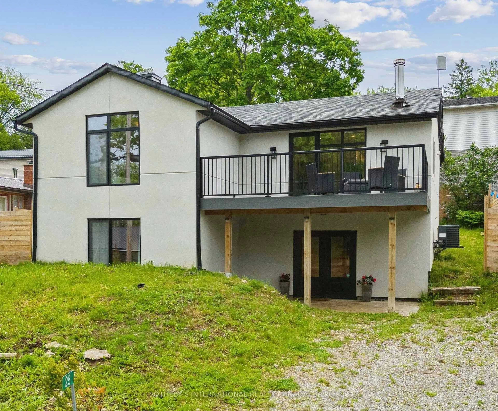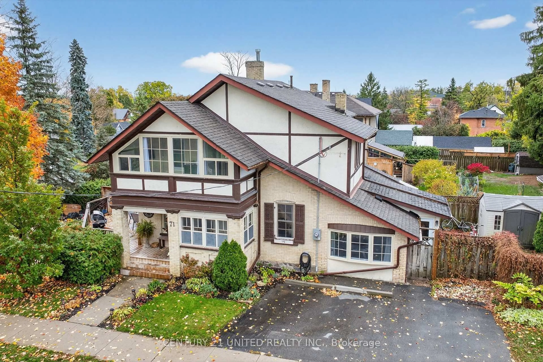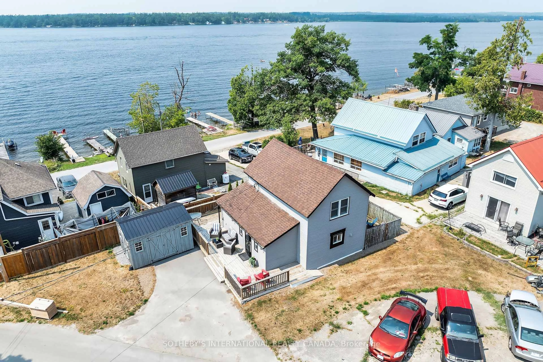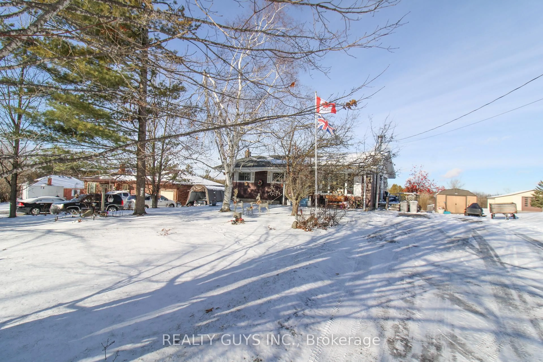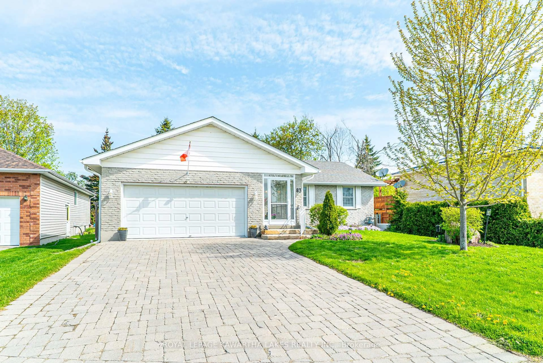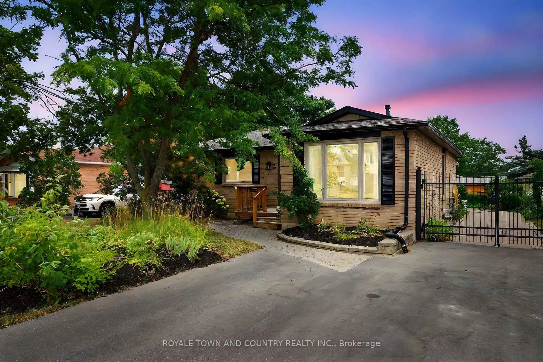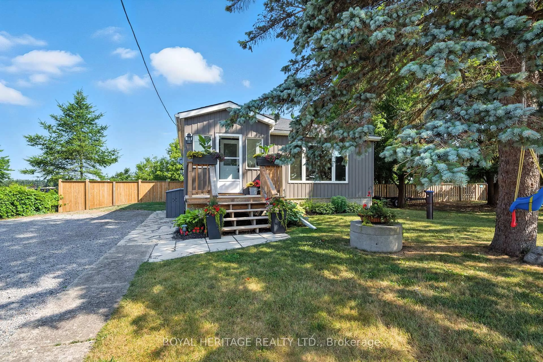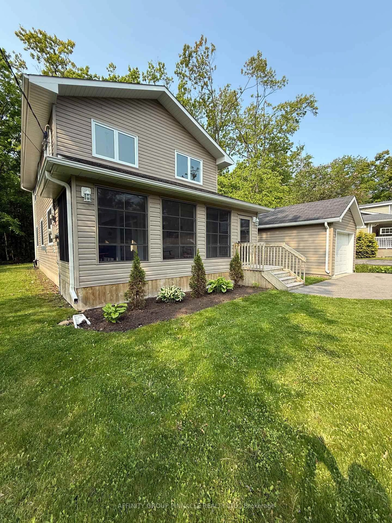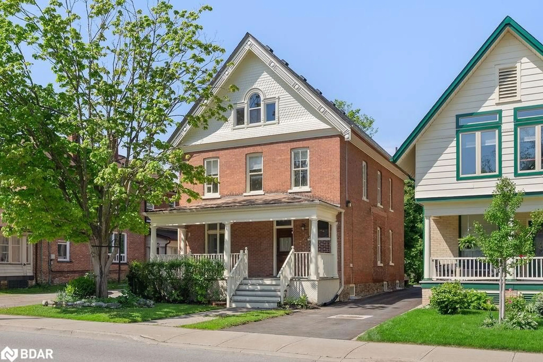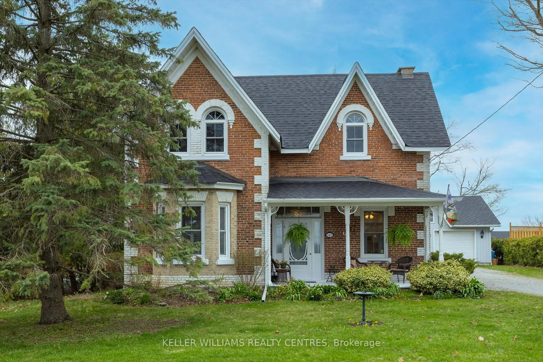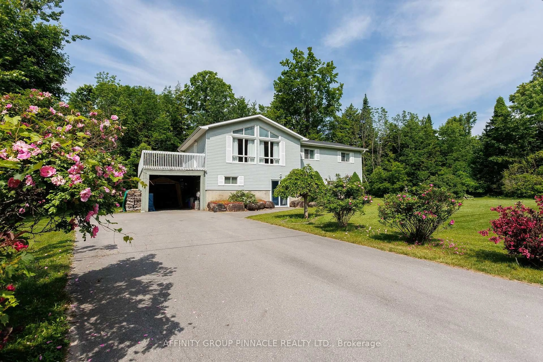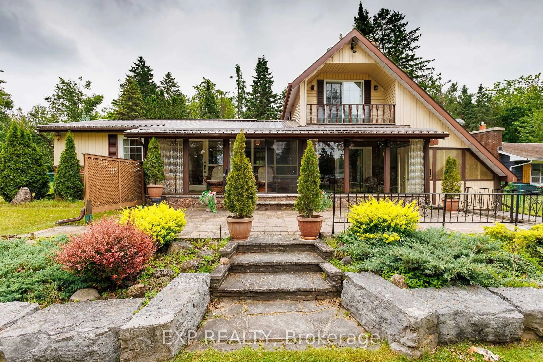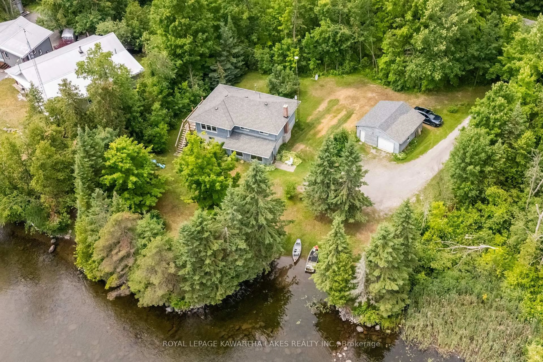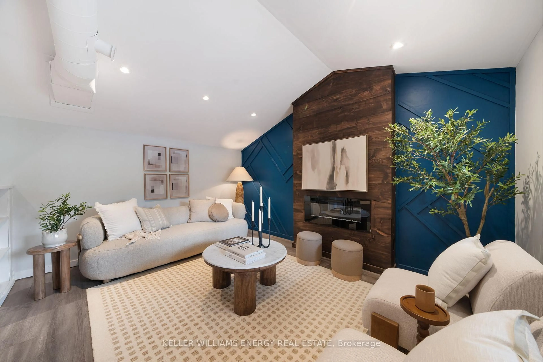71 Falls Bay Rd, Kawartha Lakes, Ontario K0M 1A0
Contact us about this property
Highlights
Estimated valueThis is the price Wahi expects this property to sell for.
The calculation is powered by our Instant Home Value Estimate, which uses current market and property price trends to estimate your home’s value with a 90% accuracy rate.Not available
Price/Sqft$782/sqft
Monthly cost
Open Calculator
Description
Welcome to your new four-season waterfront oasis, perfectly situated just minutes from the Sandbar on Pigeon Lake! This stunning 1.5 bedroom & 1 bathroom, newly built conversion home boasts an unbeatable location at the end of a four-season municipal road. The bay acts as a natural marina, providing excellent protection for your water toys from wind and waves. This property offers an array of impressive features, including an armor stone shoreline, a new drilled well, and an oversized 11,000L holding tank. You'll love the massive upper and lower decks with frameless glass railings, ideal for enjoying the breathtaking views. Inside, the bathroom, a live-edge staircase with a resin landing, and live-edge handrails. The final inspection for this home was granted in January 2025. This one-bedroom plus den home sits on a 44ft x 88ft north-west facing lot, offering protection from the elements while providing stunning views of the bay, lake, and unforgettable sunsets. The manageable lot size is perfect for those who prefer not to spend hours on yard work. This property is ideal for a small family or as a low-maintenance cottage. You can enjoy fishing for bass, musky, walleye, or panfish right from your own property. You'll be surrounded by multi-million dollar homes and benefit from a convenient location, just 1.5 hours from the 401/DVP, with the 407 extending to Highway 115, ensuring a smooth commute. Experience the luxury of living on your own land in a brand new waterfront home for the price of a local condo!
Property Details
Interior
Features
Main Floor
Bathroom
3.53 x 1.553 Pc Bath
Living
4.3 x 4.91Kitchen
1.82 x 2.44Exterior
Features
Parking
Garage spaces -
Garage type -
Total parking spaces 2
Property History
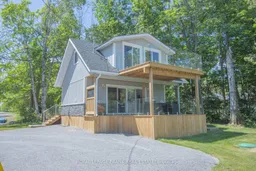 31
31