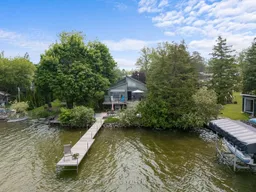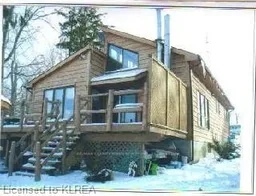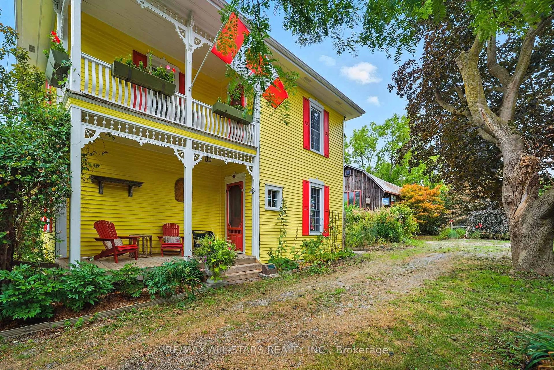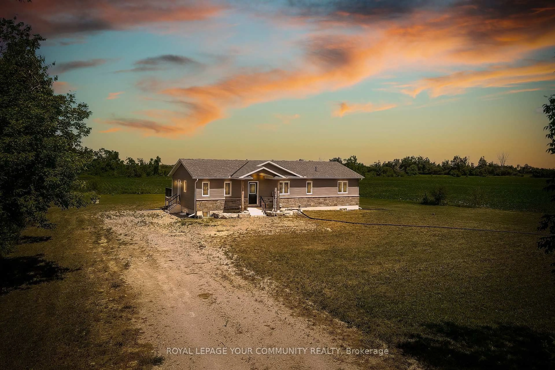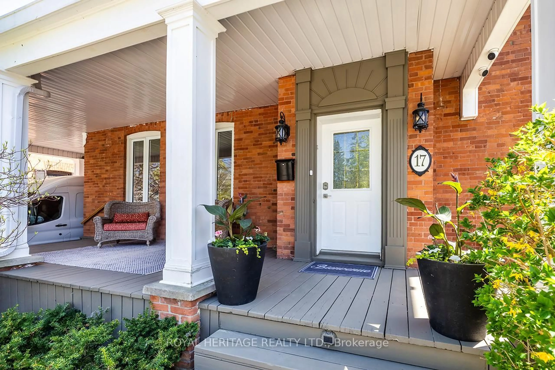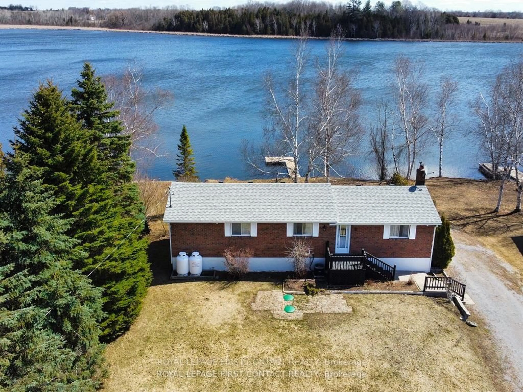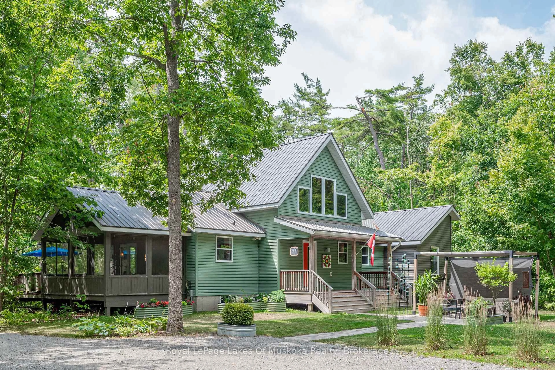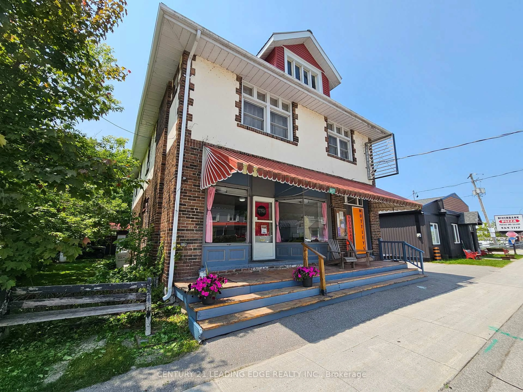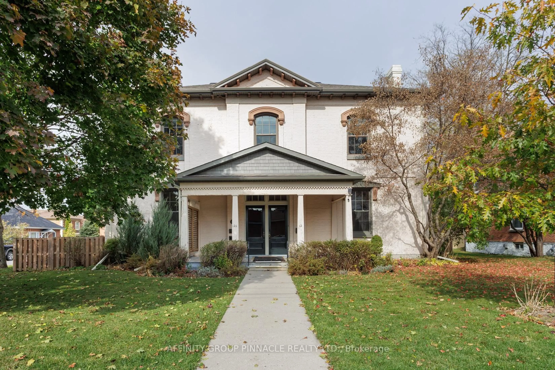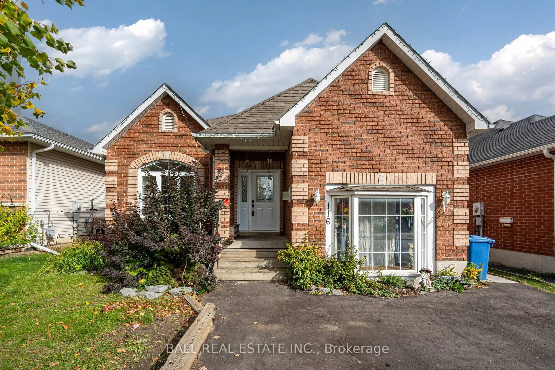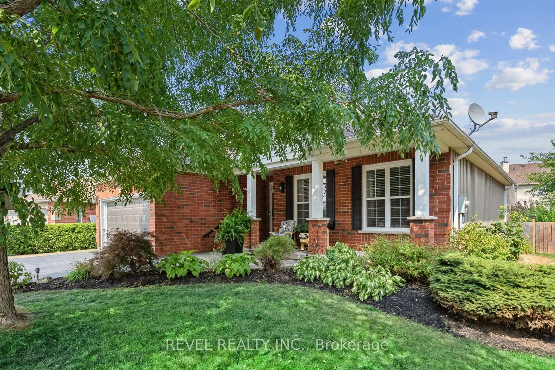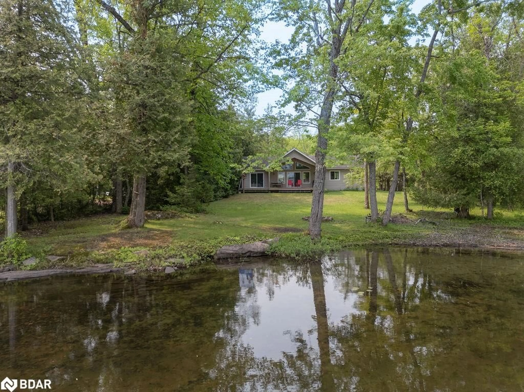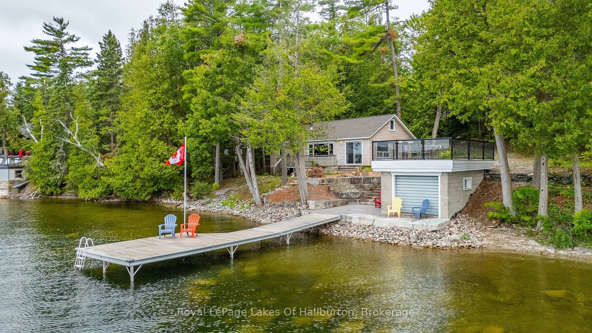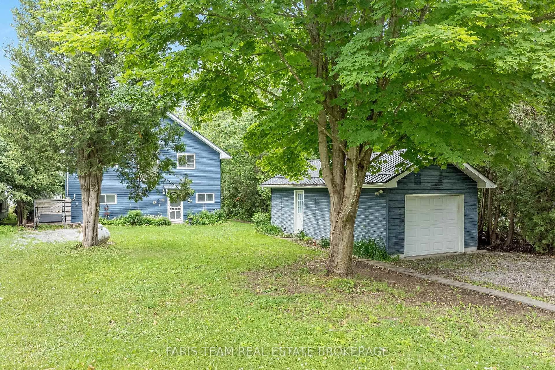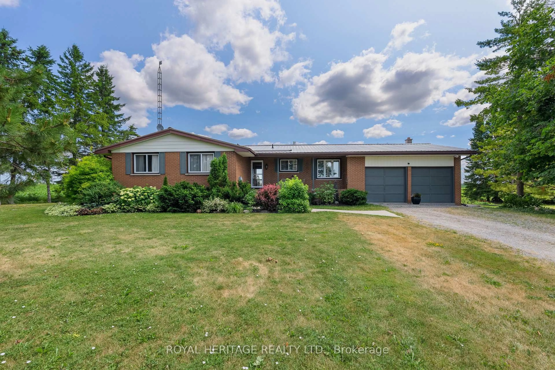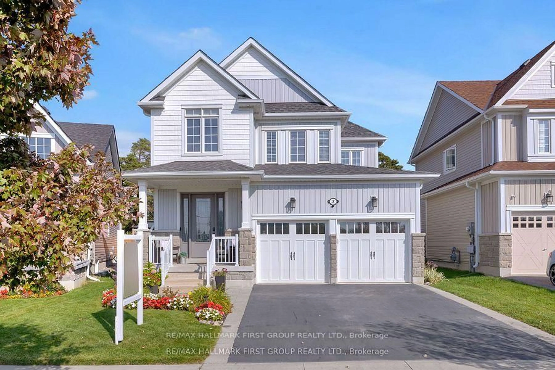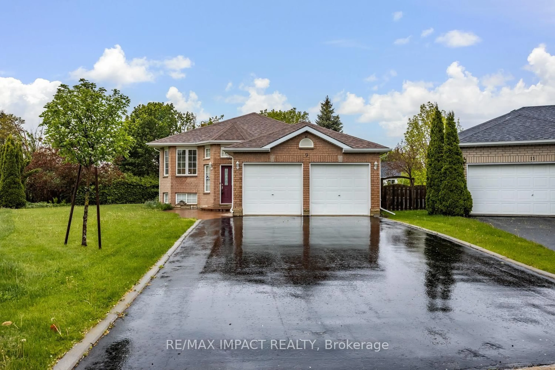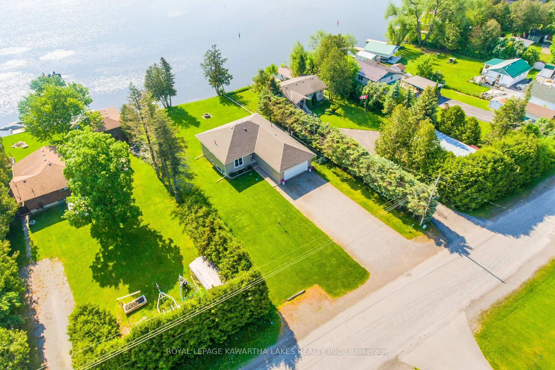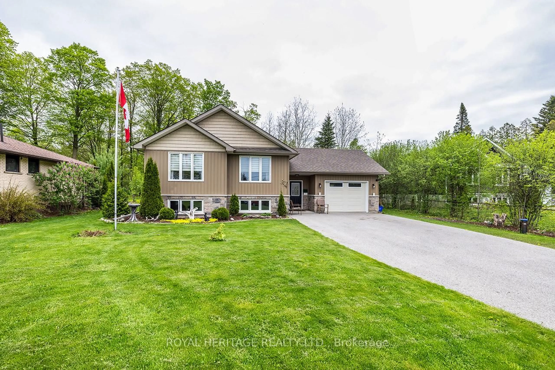Exceptional waterfront property nestled along a quiet meandering lakeside street in a friendly neighbourhood within an easy commute to urban areas in Durham & Kawartha Regions & the GTA. The premium wade-in shoreline has a hard sand bottom that is ideal for swimming & a variety of fun water activities. Explore the Trent-Severn Waterway from your own backyard! Sit & relax on the private entertaining size deck or along the 50 ft aluminum framed dock and enjoy the peacefulness, incredible bird/wildlife, along with the serenity the sights & sounds of lakeside living provides. The sensational sunsets can be watched from the deck & many rooms in this fabulous home. The unique architectural style of this 3 + 1 bedroom, 2 bathroom home is intriguing & is enhanced by each of the main & upper rooms having a vaulted ceiling & the open concept rooms with picture & awning windows & sliding doors, invite the captivating view of the lake vistas to be enjoyed all 4 seasons of the year. The skylight in the dining room bathes the area in additional light while the Napolean gas stove in the living area provides ambiance & a feeling of coziness. Extended family can easily be accommodated as there is a separate, bright spacious apartment complete with a kitchen, living area with a Napolean gas stove, 1 bedroom, 3-piece bathroom, separate entrance & shared laundry facilities. On the 50 x 140 ft lot there is ample space to park at least 4 vehicles in the driveway plus room for 2 sheds & a beautiful perennial flower bed adding a welcoming pop of colour throughout the season. A convenience store & golf course are close by. This is an excellent opportunity to live & play on an incredible waterfront property. Change your lifestyle!
Inclusions: Washer, dryer, 2 fridges, 2 natural gas kitchen stoves, b/in dishwasher, microwave/hood fan, water softener, natural gas hot water heater, all window coverings, all electric light fixtures, 2 bar stools & 50 ft of aluminum framed dock.
