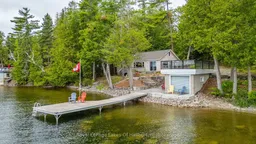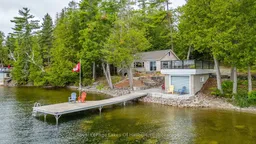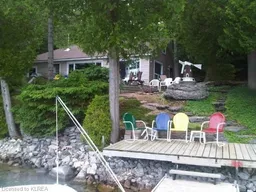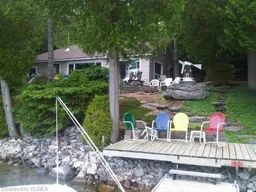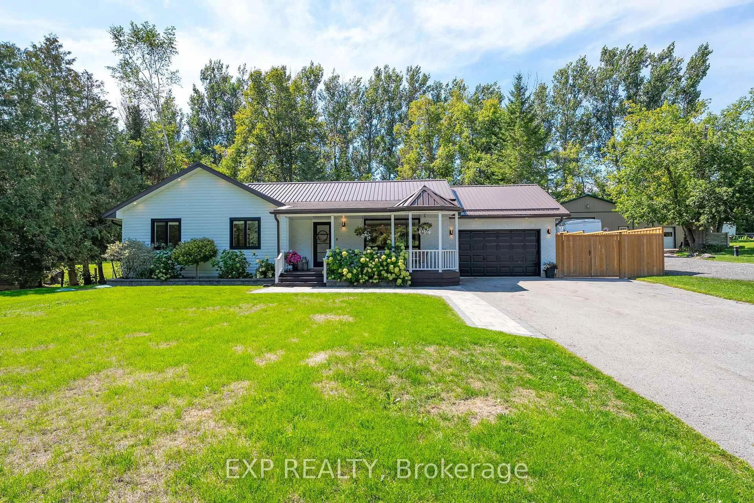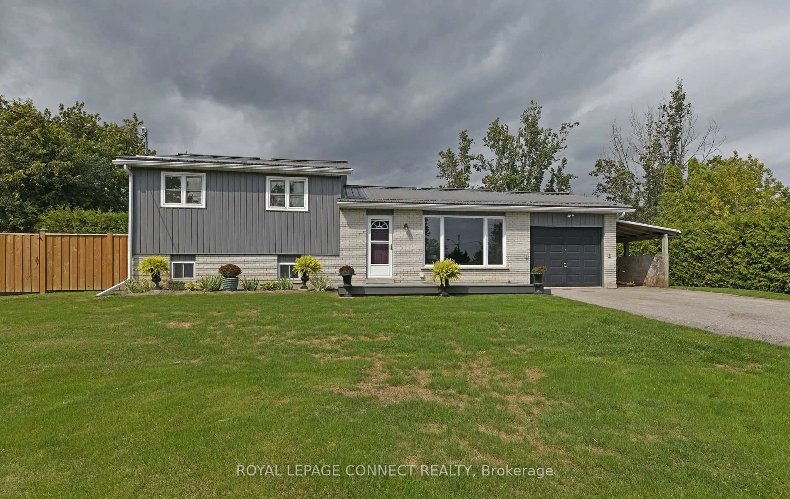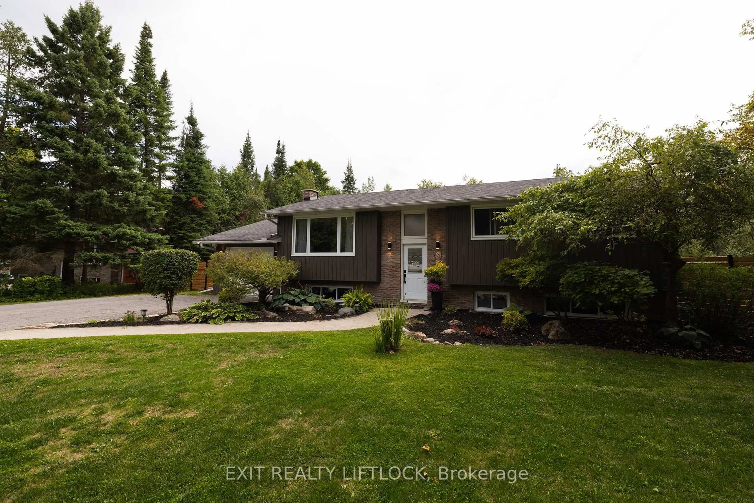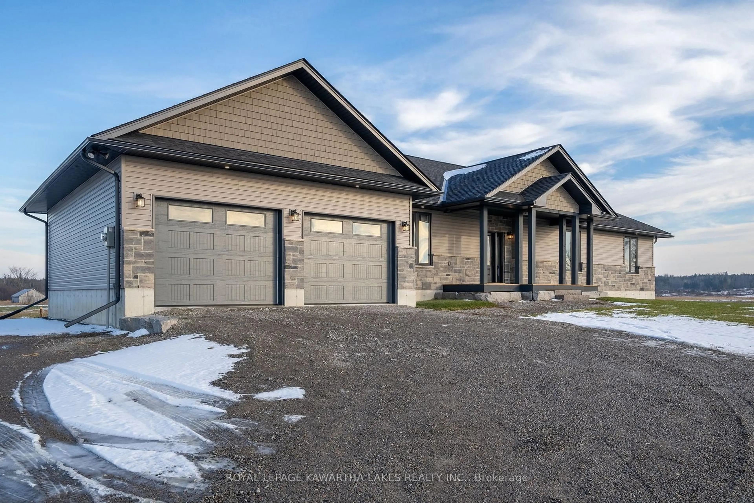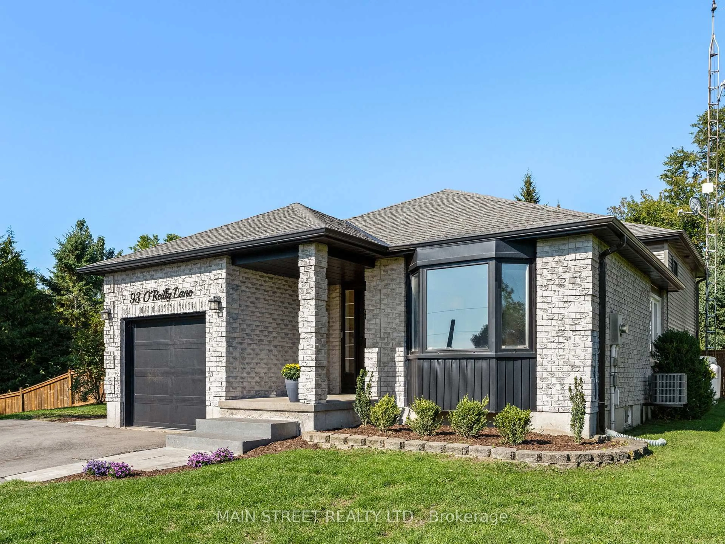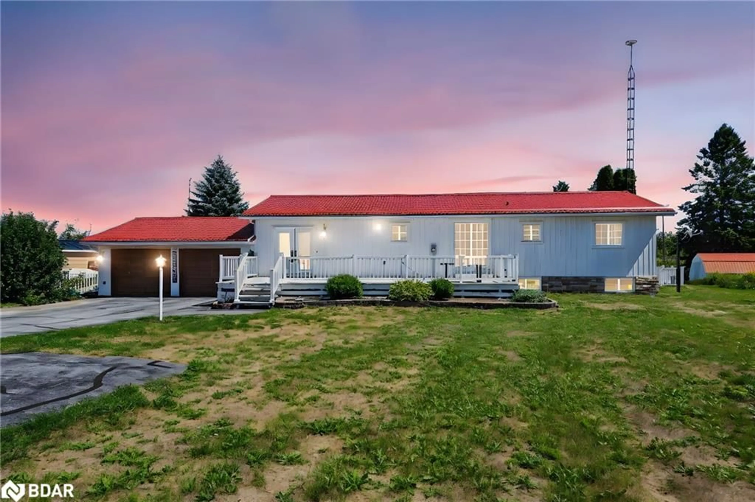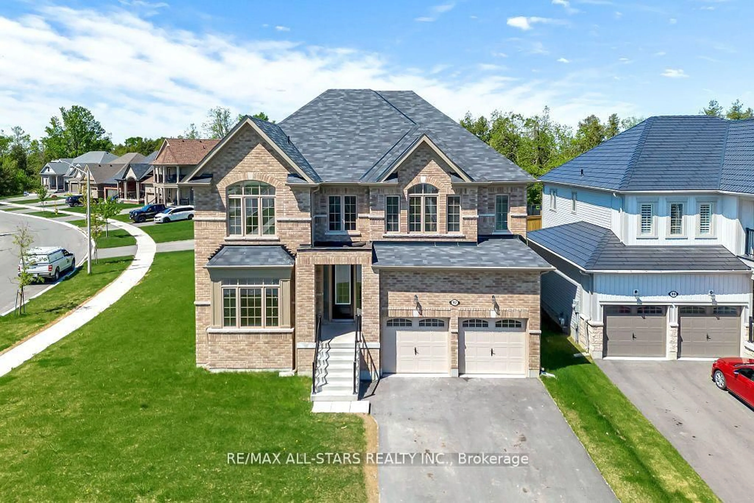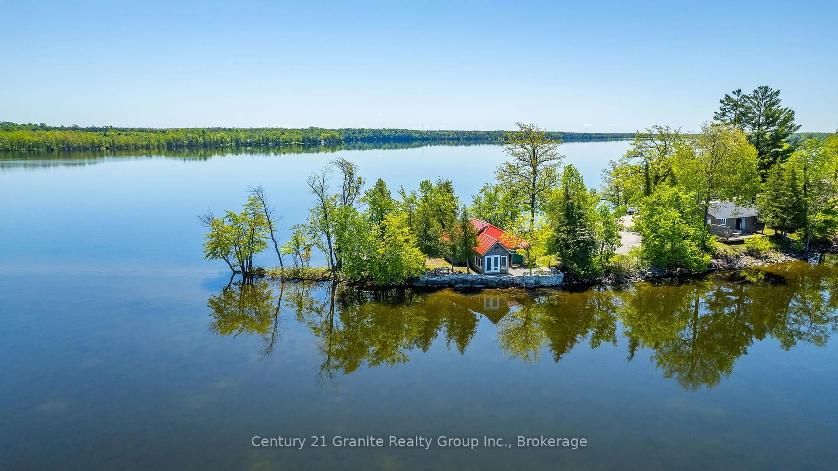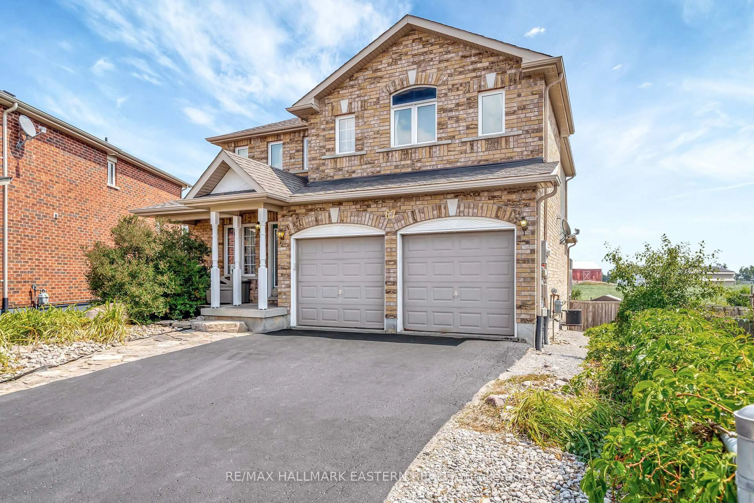Welcome to 10 Griffin Drive, a fantastic retreat on prestigious Four Mile Lake. Enjoy outstanding big lake views and sunrise exposure from your very own boathouse with topside deck with 90 ft. of clean, clear waterfront with wade-in shoreline and deep water off the dock. This well maintained three season cottage offers 3 bedrooms plus sleeping loft, full bath, open concept kitchen, living room with cozy woodstove, dining room with walk-out and separate laundry area. For your overflow guests, enjoy a 2 bedroom bunkie with kitchen/ living area and 2 pce. bathroom. 10' x 10' storage shed. Awesome kid's tree house and swing. Insulated walls & ceiling, easy year-round upgrade potential. Many improvements have been done to this property in recent years. Whether you are relaxing on the dock, entertaining guests, or exploring miles of boating on this beautiful spring fed lake, this property delivers comfort, privacy, and a truly special lakeside lifestyle, all conveniently located just minutes to amenities, restaurants, LCBO and located on a year-round Municipal Road. Come see what makes this property so unique! (Purchase of extra privacy buffer from unopened road allowance has been started with the Municipality and can be completed by the new owner).
Inclusions: See Schedule "C" in documents.
