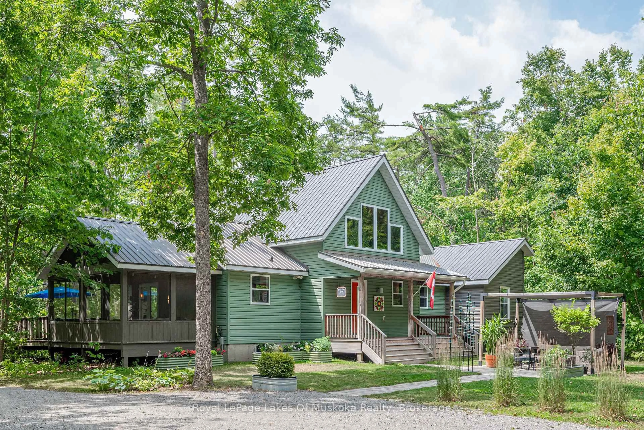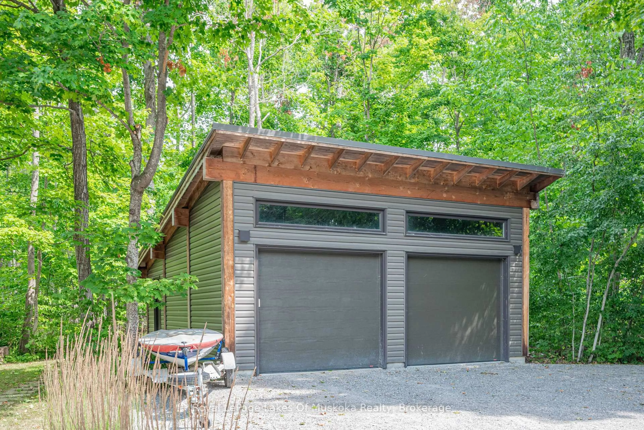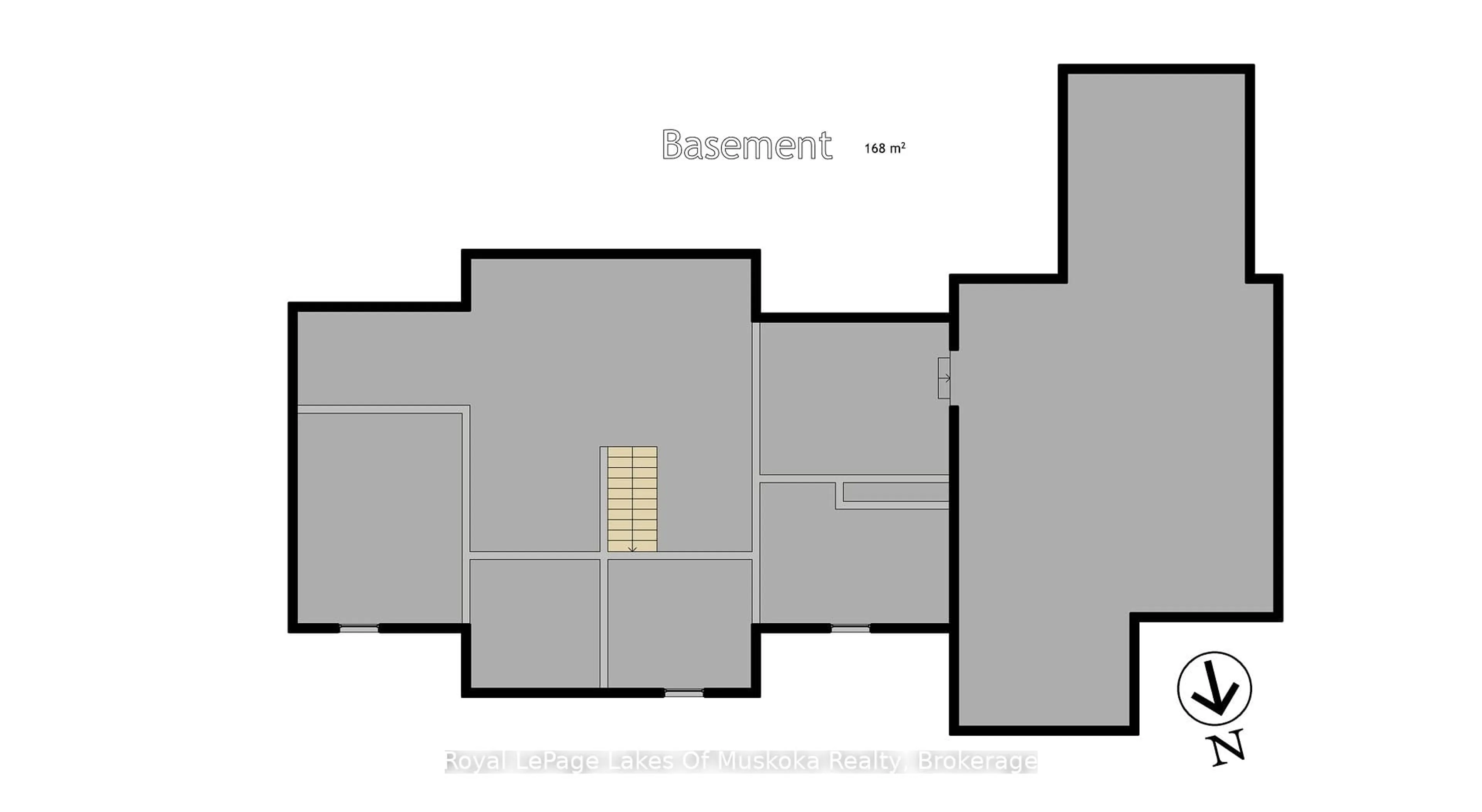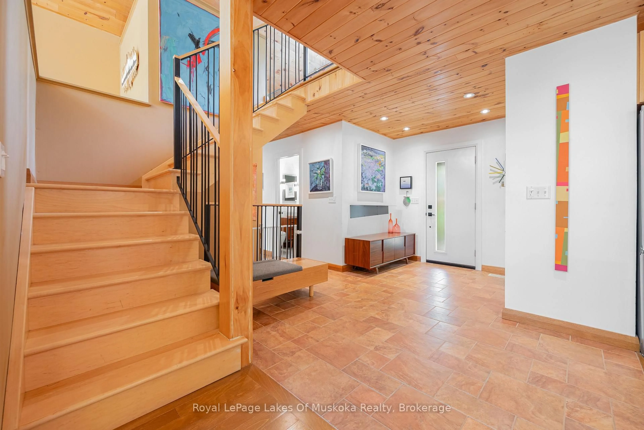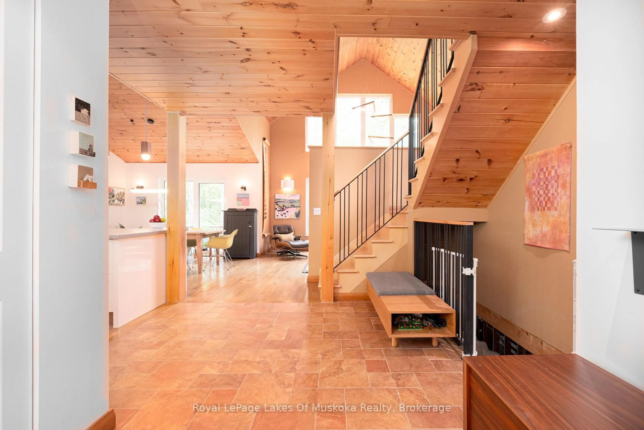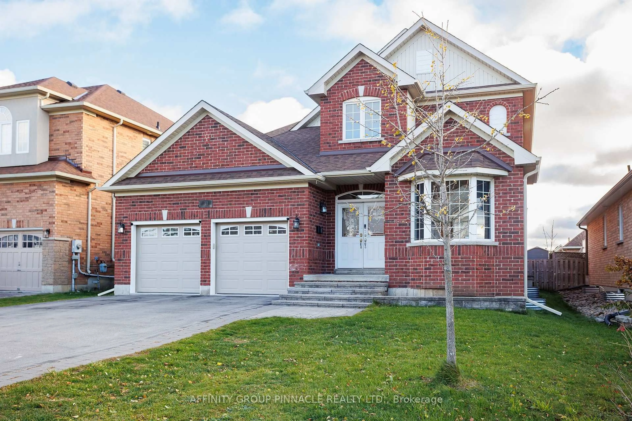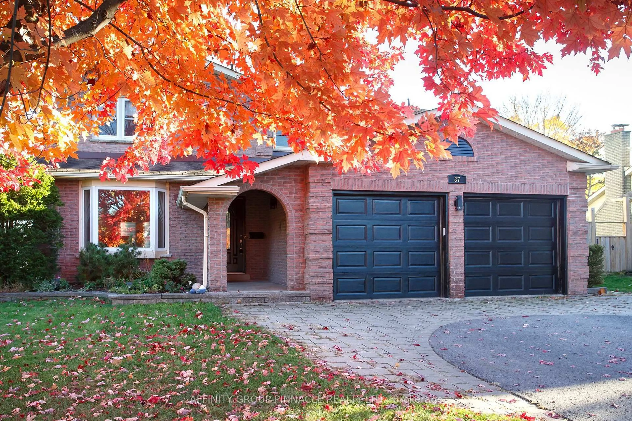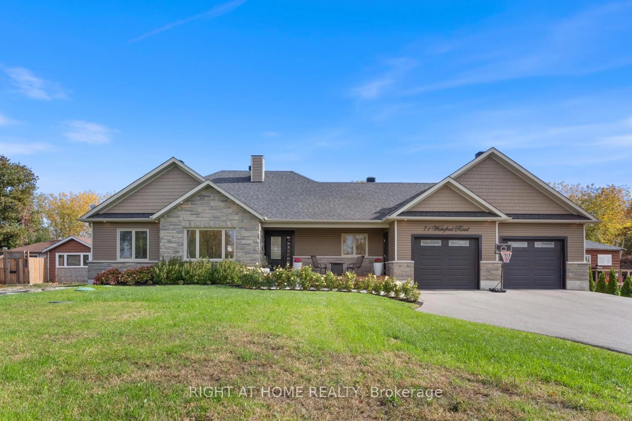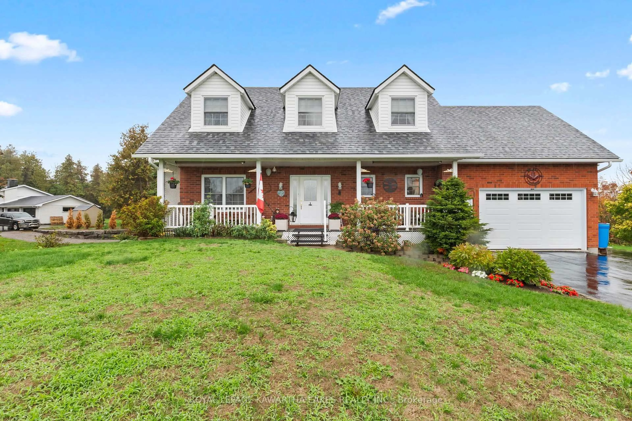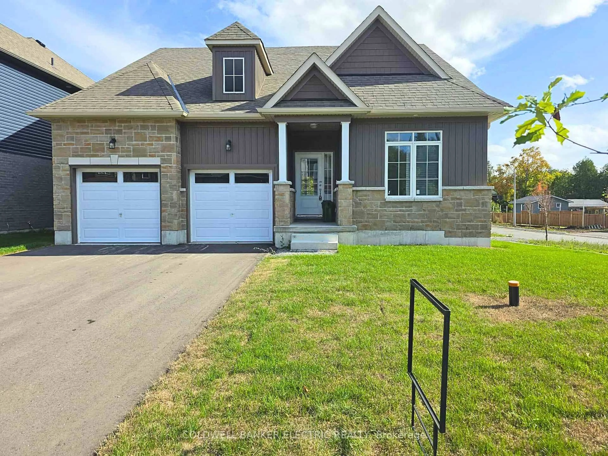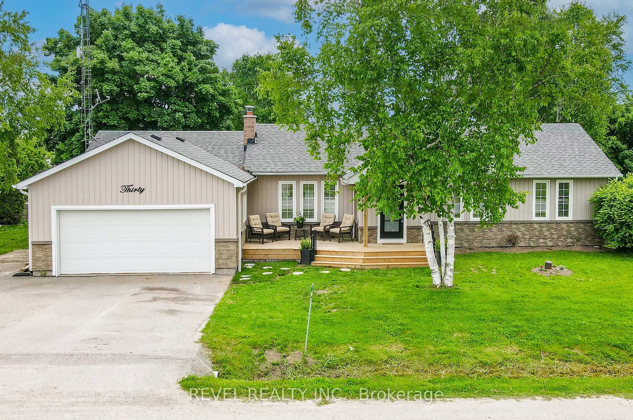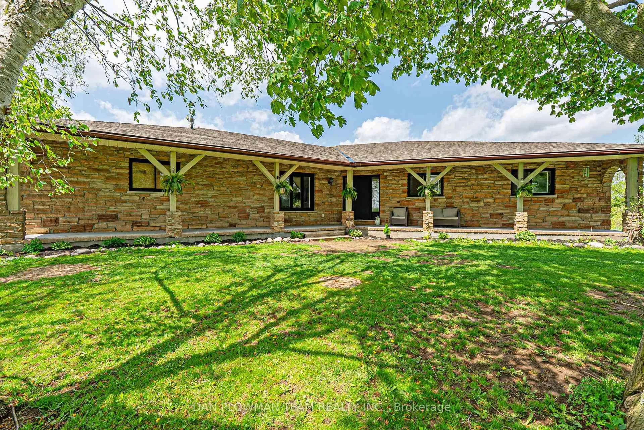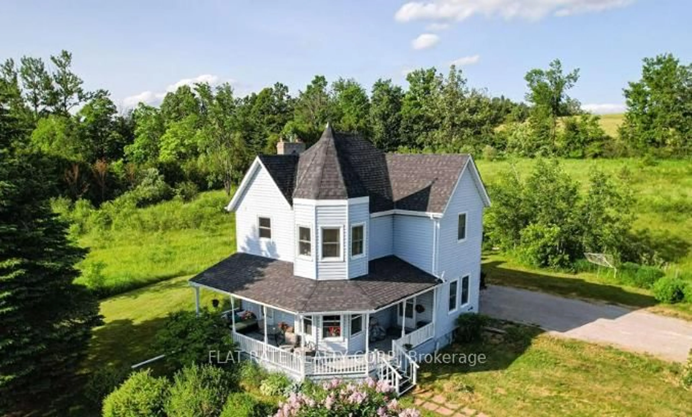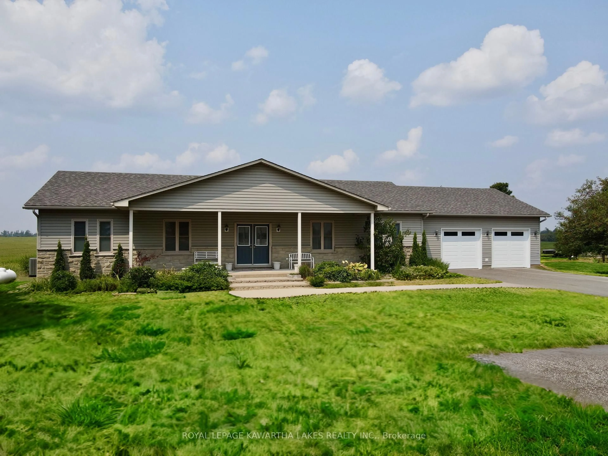30 Forest Rd, Kawartha Lakes, Ontario K0M 1M0
Contact us about this property
Highlights
Estimated valueThis is the price Wahi expects this property to sell for.
The calculation is powered by our Instant Home Value Estimate, which uses current market and property price trends to estimate your home’s value with a 90% accuracy rate.Not available
Price/Sqft$440/sqft
Monthly cost
Open Calculator
Description
Within the prestigious, Lakeside Village of Sturgeon Point, this 2,000 sq ft contemporary 4 bedroom 2 bathroom residence is situated. A short walk along tree lined streets to Sturgeon Lake swimming, beloved children's playground, and a bike ride to the Sturgeon Lake Sailing Club and a 2 minute Drive to the Golf Course, this property has it all near and close. Featuring open plan, European Kitchen, vaulted ceilings, natural light throughout, and seamless main-floor living, this home offers refined comfort in a coveted lakeside community. Perfect for both everyday living and entertaining, with multiple indoor and outdoor gathering spaces. This kitchen is a showpiece, complete with high-end finishes, including a spacious central island with integrated refrigerator. The primary suite is discreetly located at the far end of the home and includes a spa-like ensuite and charming sitting area, providing exceptional privacy from the additional bedrooms. Outdoor living is equally impressive, with a screened room overlooking tranquil woodlands, expansive decks, fire pit, charming bunkie, propane BBQ, and an oversized two-car garage. Located between Fenelon Falls and Bobcaygeon for amenities A rare offering combining luxury, lifestyle, and location. Call now for your personal tour.
Property Details
Interior
Features
Main Floor
Kitchen
3.5 x 3.3Dining
3.6 x 3.3Living
6.1 x 3.7Bathroom
3.0 x 1.3Exterior
Features
Parking
Garage spaces 2
Garage type Detached
Other parking spaces 4
Total parking spaces 6
Property History
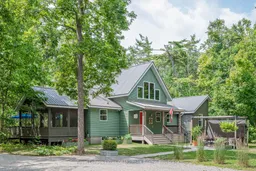 46
46
