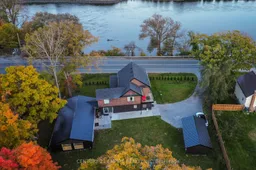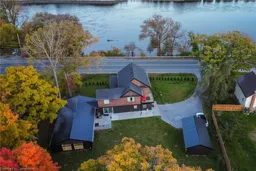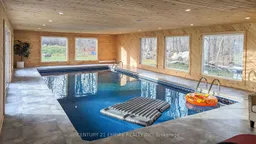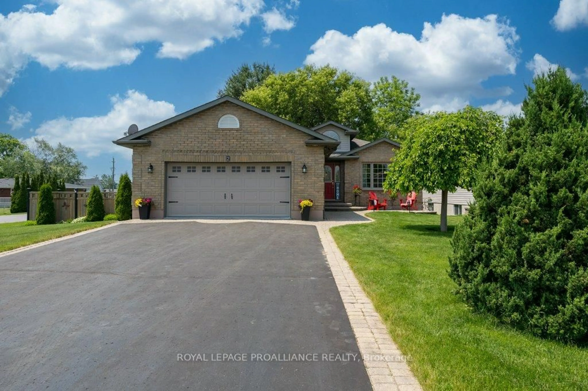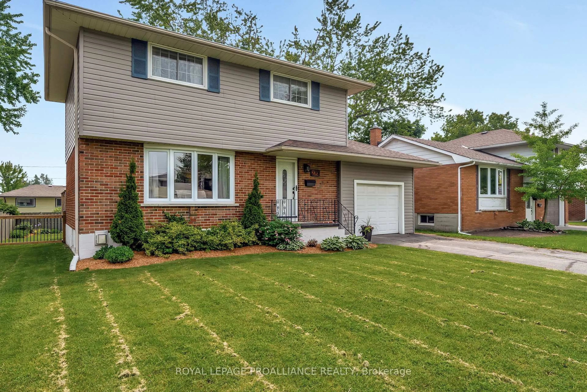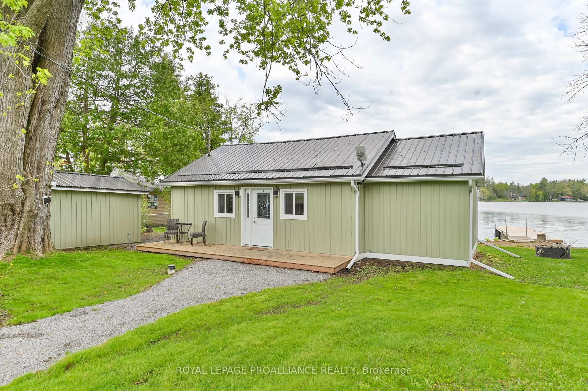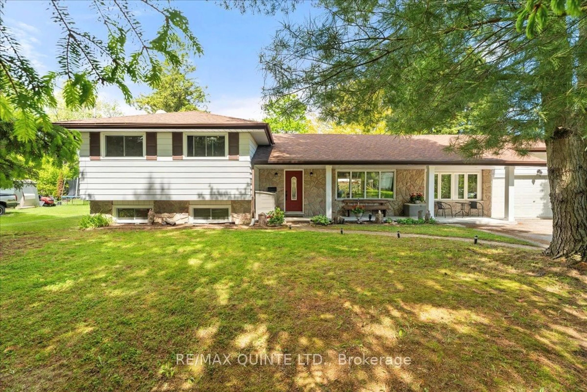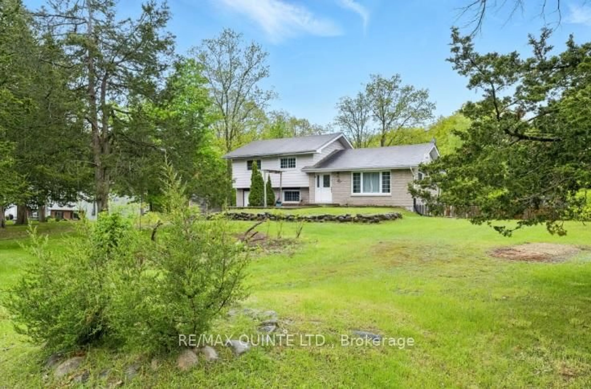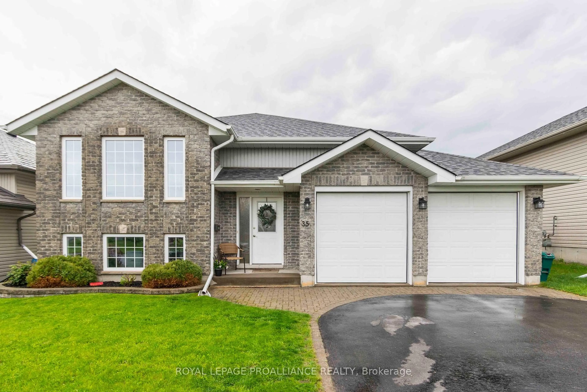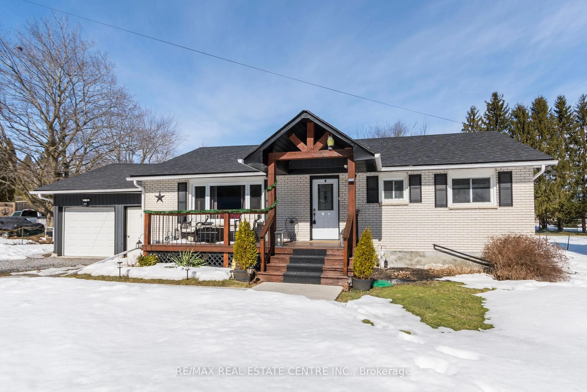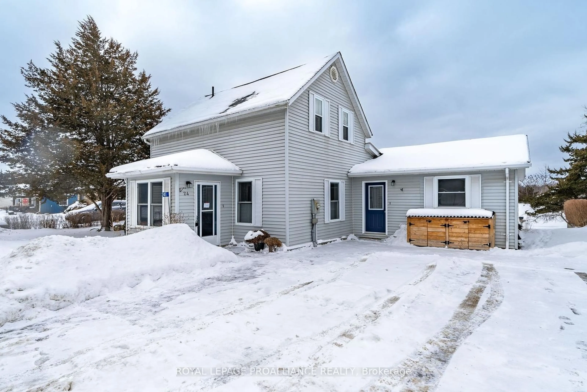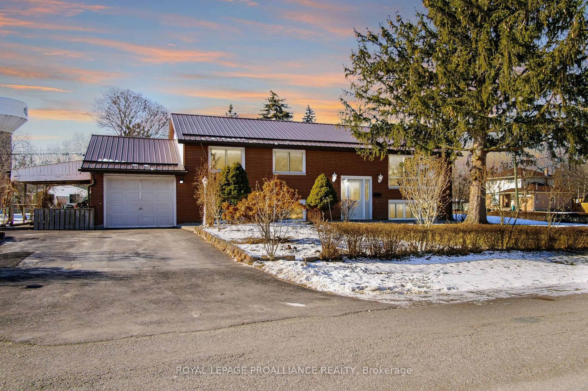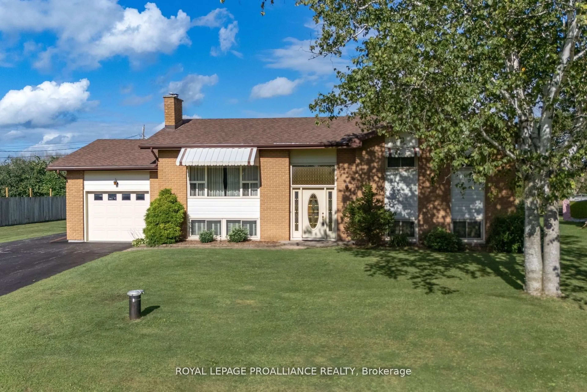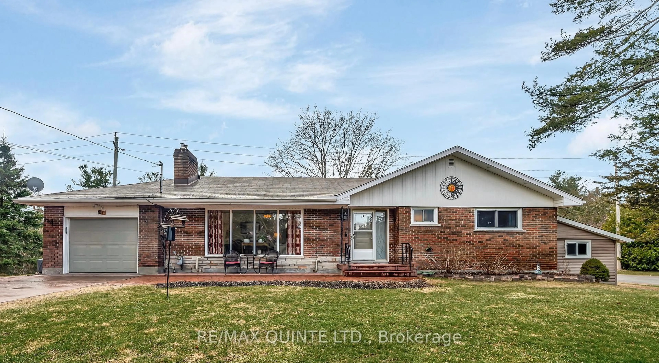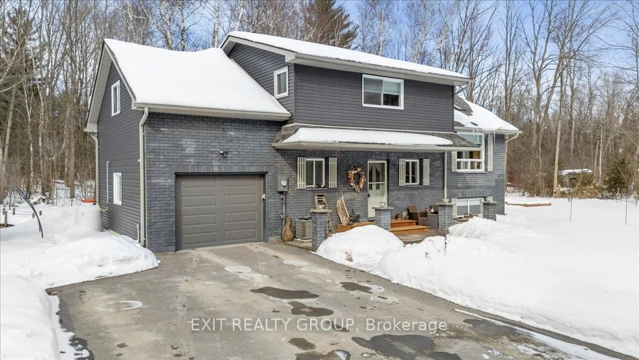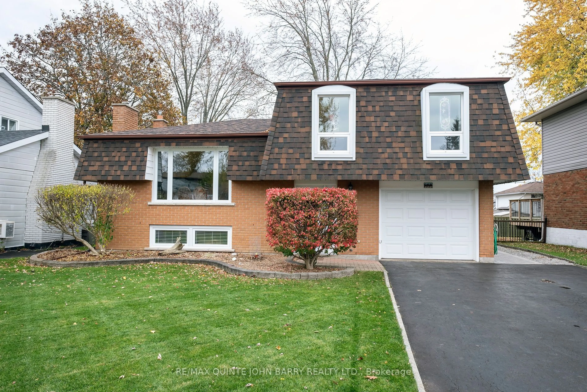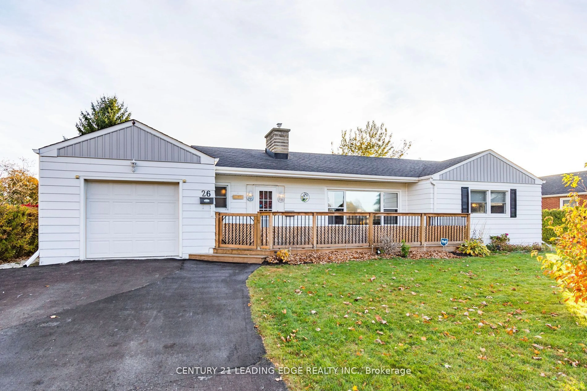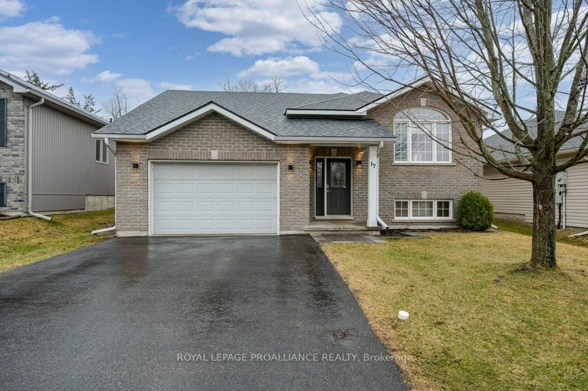Waterfront property with Indoor Swimming Pool!!! The 32ft x 16ft indoor pool has pine wood finishing and extra large windows overlooking conservation area. Watch boats using the Trent waterway all summer long from the house. Plenty of space with approx 4,100 sq ft above ground & 0.54 acres. Chef's delight 2 tone modern kitchen with Stainless Steel Appliances, Backsplash, Large Center Island, Potlights & Tile Floor. Kitchen opens up to a large living room. Stairway has glass railings and built in lights. Master bedroom retreat with an extra large window overlooking a 100+ year old tree, large walk-in closet, 5pc ensuite and walk-out to your own private balcony with glass railings. 2nd Bedroom with large window overlooking the Trent river. Bright and spacious sun room. Detached 1.5 car garage has its own sub panel, car charger and insulation. 2 Balconies & 1 covered Porch. New siding all around the house. Just a short drive away from most amenities. 5 minutes drive to Batawa Ski Hill. 1hr 15 mins to Toronto city limits.
Inclusions: Brand new metal roof over garage and pool 2023, main house roof done in 2020, new furnace & AC 2022, new windows throughout, new pool liner 2023, new doors all around. All newer stainless steel appliances, water purification equipment.
