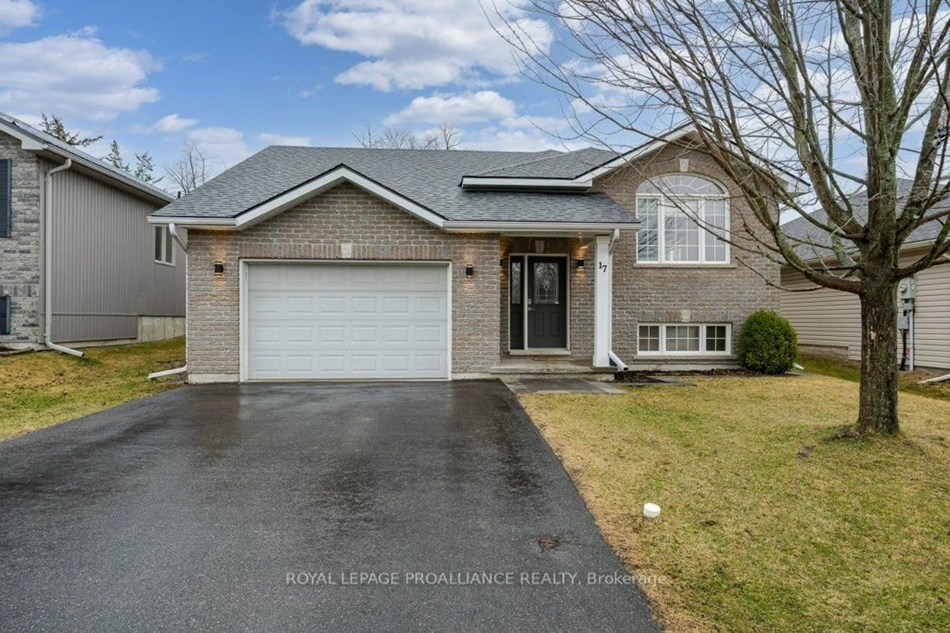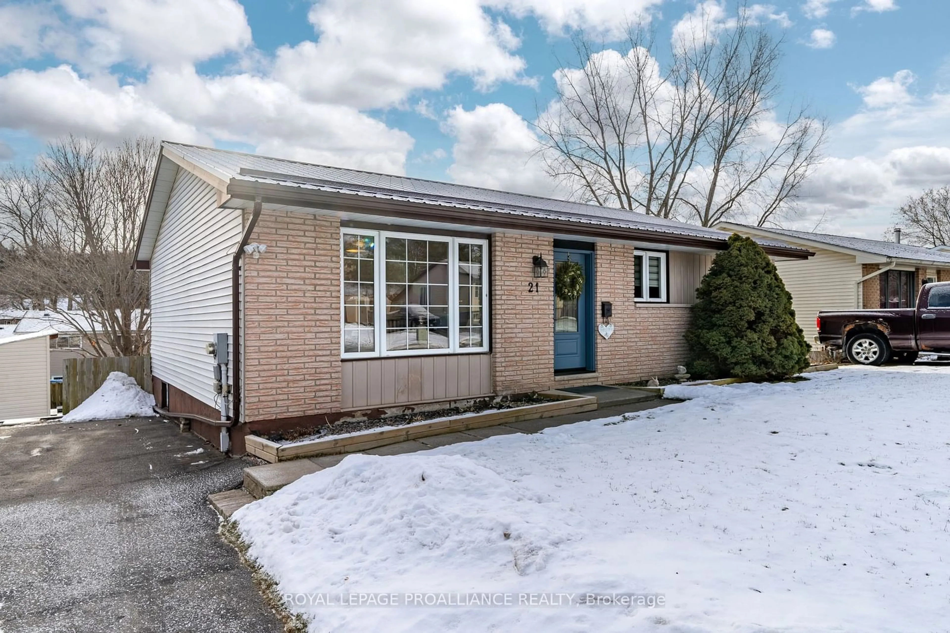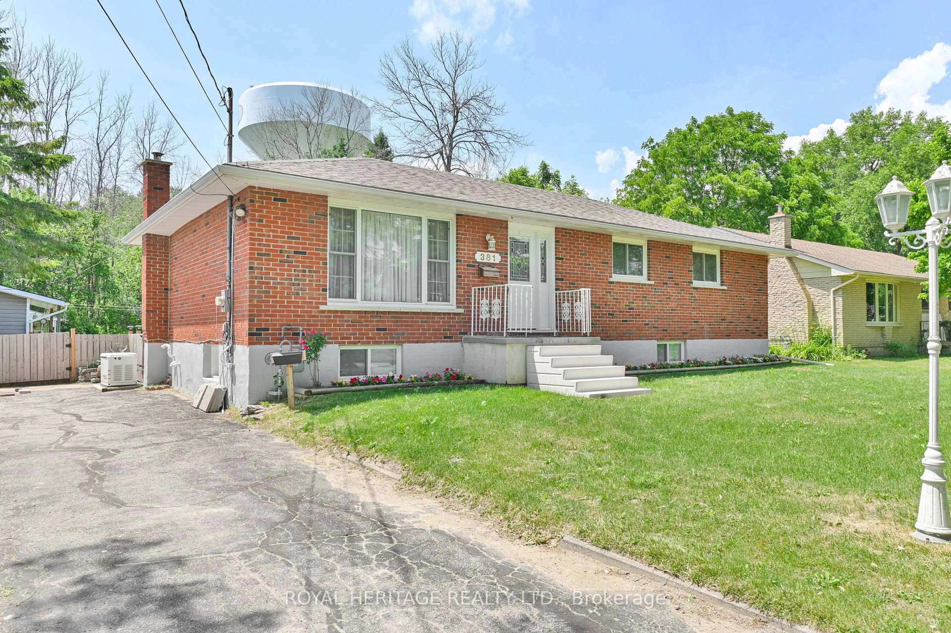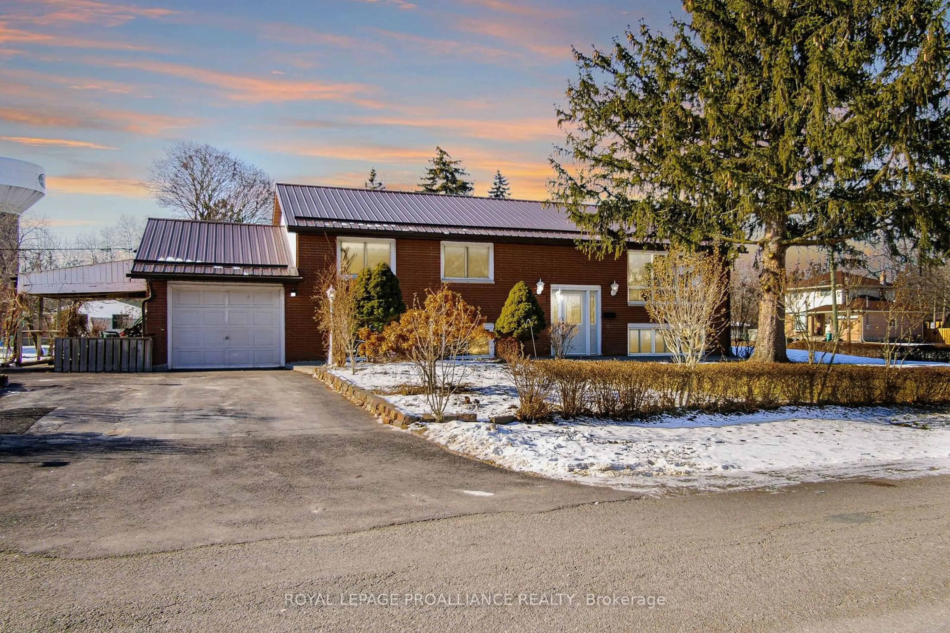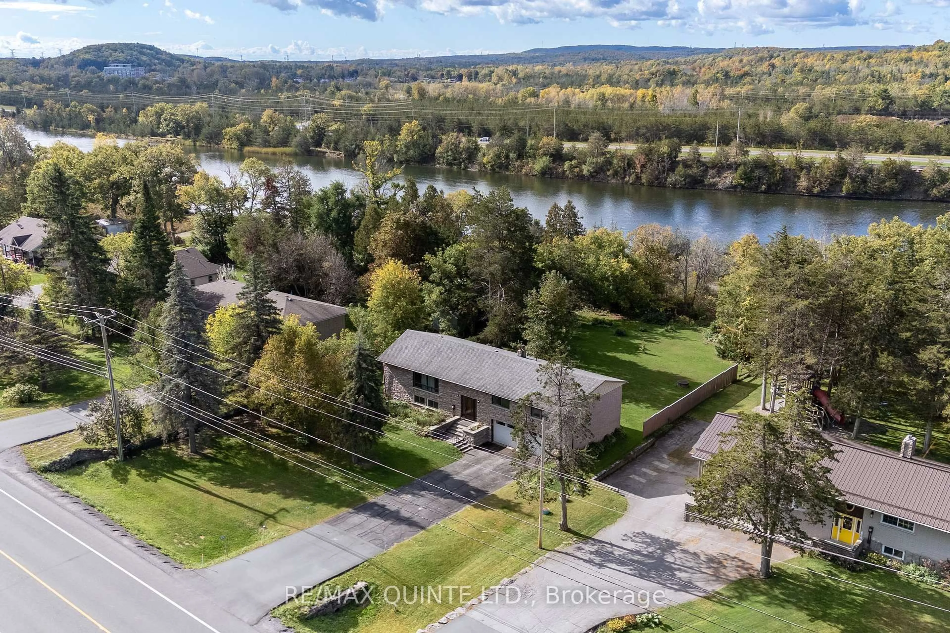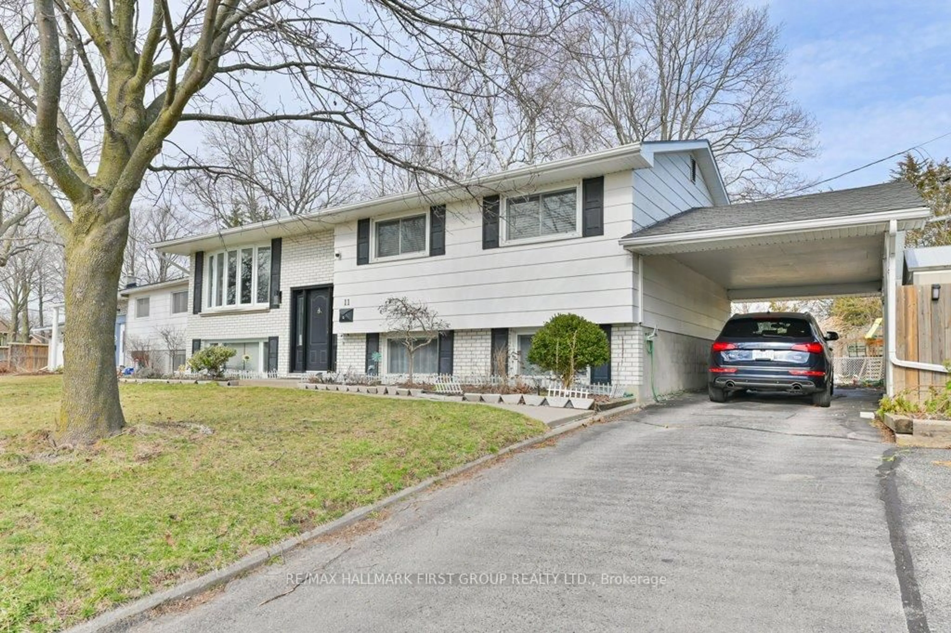Nestled in the highly desirable Barcovan Beach community, this stunning 4-bedroom, 2-bathroom home is just a short stroll from beach access to beautiful Lake Ontario. Step inside and be greeted by a spacious main floor featuring a large kitchen with a separate dining area, perfect for family gatherings. The living room steals the show with cathedral ceilings, skylights, oversized windows, and a fireplace ready for propane conversion, ideal for cozy evenings. The custom 3-piece bathroom is beautifully designed. Upstairs, you'll find four generously sized bedrooms, each showcasing gorgeous hardwood floors and custom built-in closet organizers. 4-piece bath also houses the laundry facilities. The lower level offers a versatile rec room with a propane fireplace and a potential 5th bedroom, making it perfect for guests or a growing family. Outside, escape to your backyard oasis, complete with a fire pit and serene pond, offering the perfect setting for outdoor relaxation and entertaining. This incredible home is move-in ready and just waiting for your personal touch! Don't miss your chance to own a piece of paradise in Barcovan Beach. Schedule your private showing today!
Inclusions: Existing Fridge, Stove, Built-in Microwave, Washer, Dryer, Window Coverings, ELFs, owned hot water tank
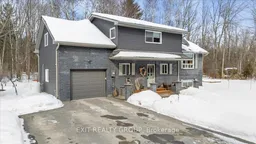 40
40

