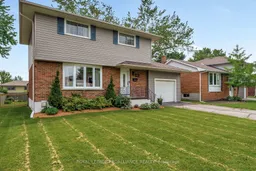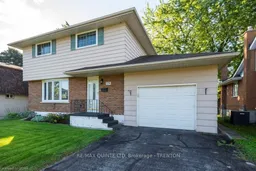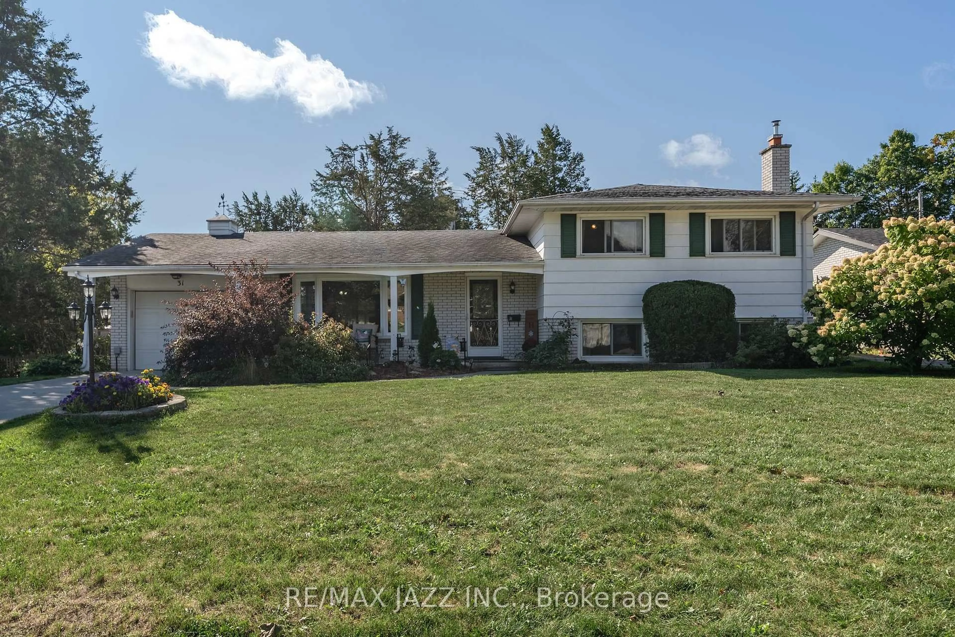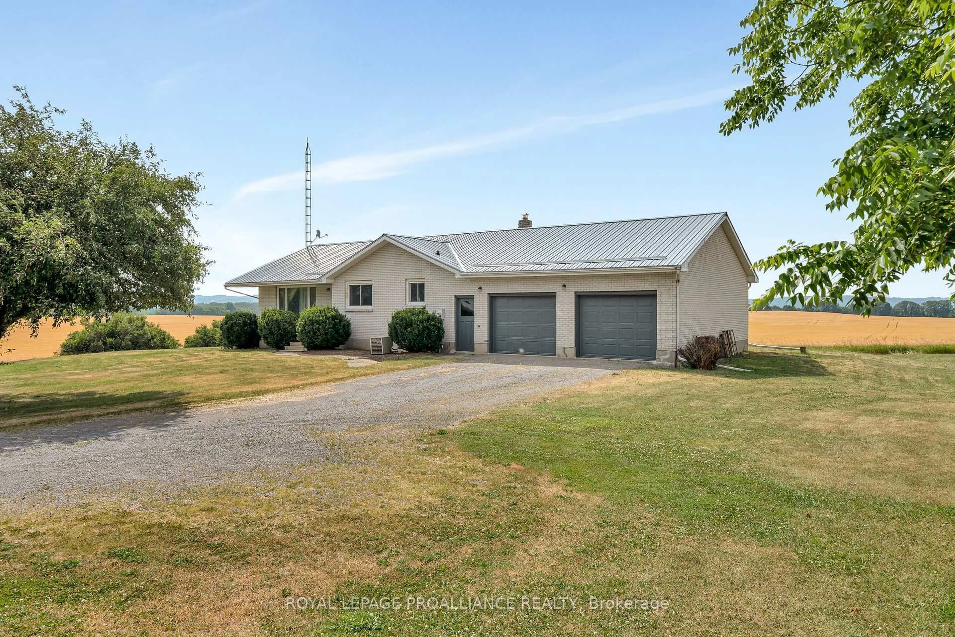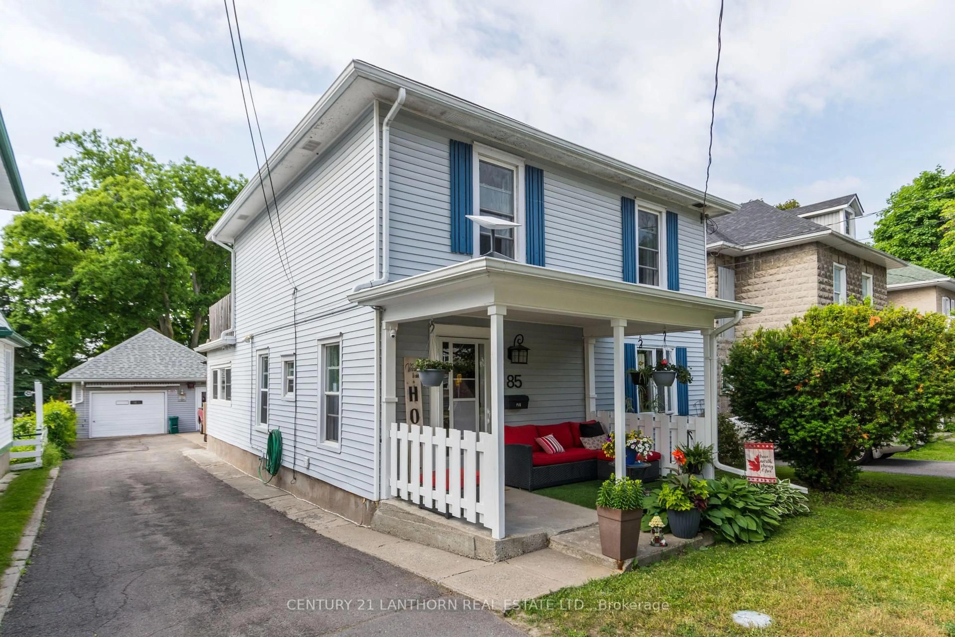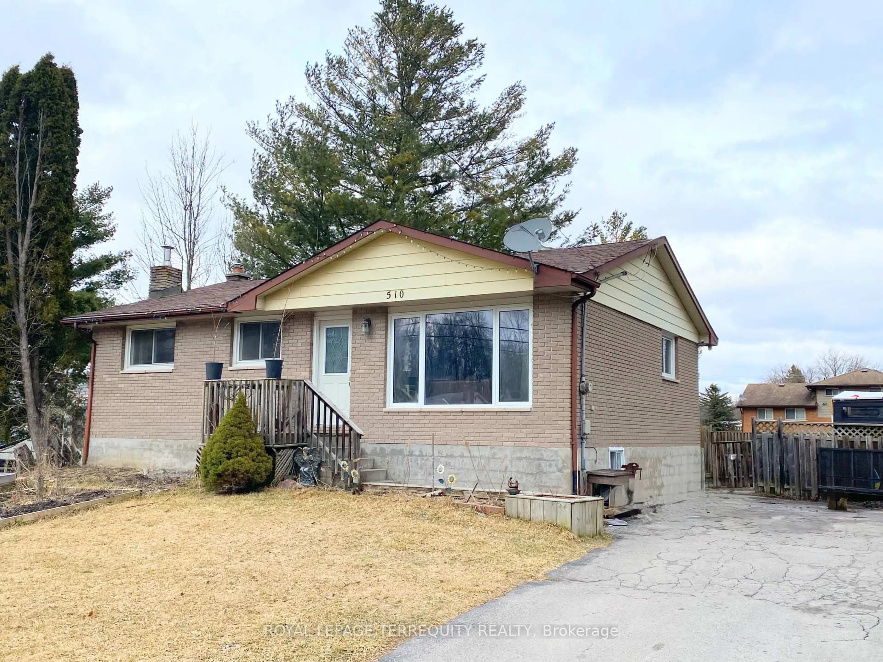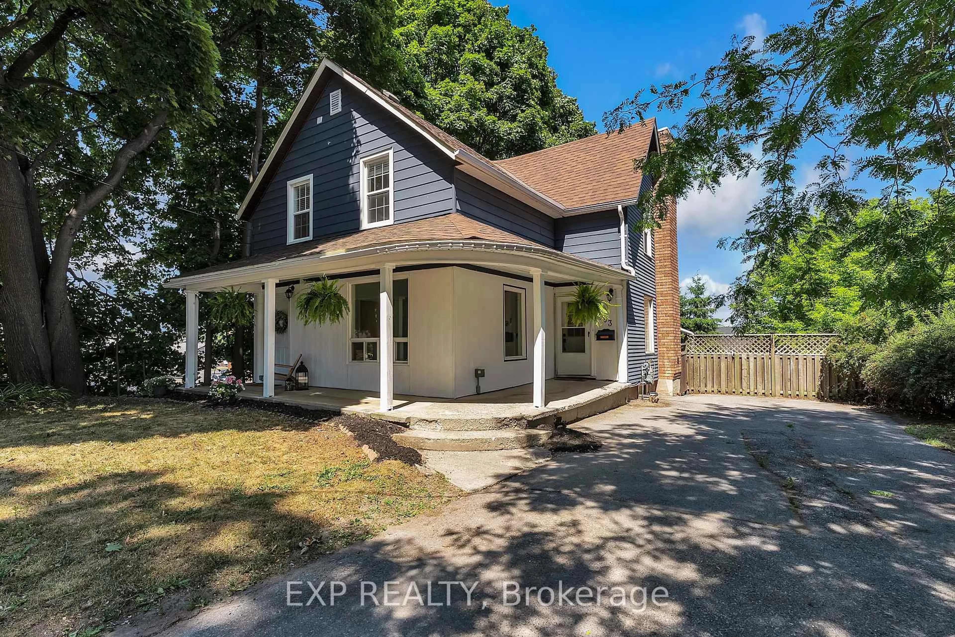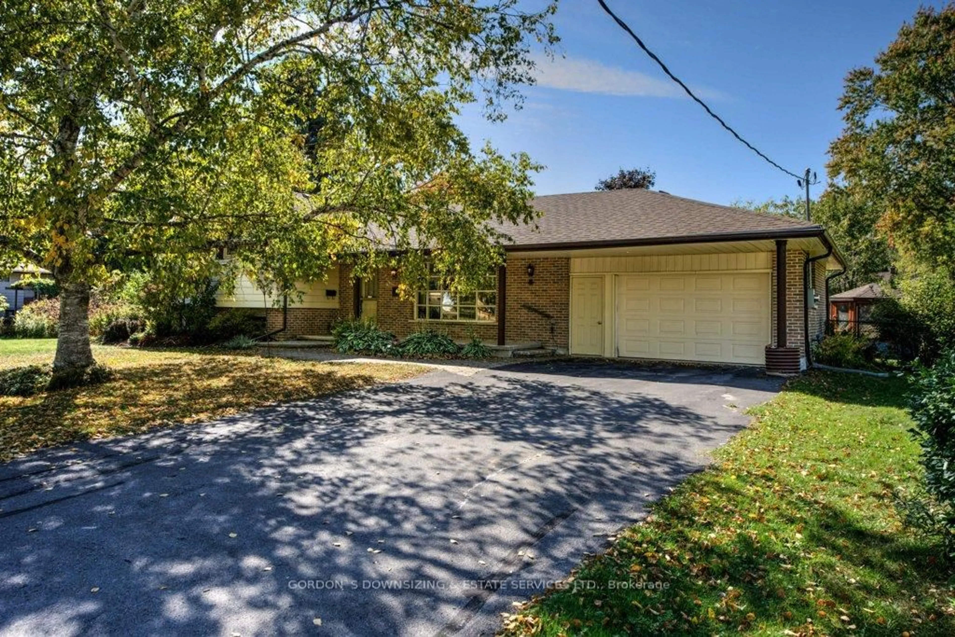Welcome to 270 McGill St - A beautifully maintained 2-storey home nestled in a highly sought-after, family-friendly West End neighbourhood. This charming property exudes pride of ownership inside and out, offering the perfect blend of space, comfort, and convenience. Step inside to find a bright and inviting main floor filled with natural light. The spacious L-shaped living and dining room creates an ideal setting for both relaxing and entertaining. The kitchen features light-toned cabinetry, a stylish tiled backsplash, and ample counter space a great setup for any home chef. A convenient 2-piece bath completes the main level. Upstairs, you'll find four generously sized bedrooms and a full 4-piece bath a perfect layout for growing families or those in need of extra space. The fully finished basement offers even more room to enjoy, with a large L-shaped rec room featuring a cozy gas fireplace perfect for movie nights or gatherings with friends and family. Outside, enjoy the curb appeal of a lovely brick and vinyl façade, a fully fenced backyard, and an attached garage for added convenience. The location cant be beat close to excellent schools, parks, shopping, and all essential amenities. Plus, quick access to Highway 401 makes commuting a breeze. This home truly has it all space, style, and an unbeatable location. Don't miss your chance to own this fantastic family home!
Inclusions: Fridge, stove, washer, dryer, microwave, dishwasher, shed
