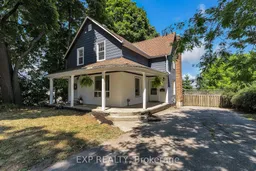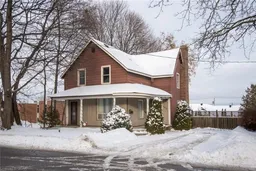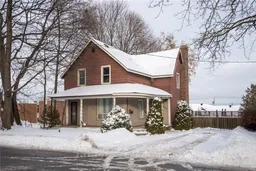Welcome to 163 Queen Street, a character filled two-storey home nestled in the heart of Trenton's established and family-friendly neighbourhood in Quinte West. Sitting on a deep, well-sized lot, this thoughtfully maintained property offers a perfect balance of traditional charm and everyday functionality, ideal for first-time buyers, growing families, or savvy investors seeking a central and convenient location. Inside, the main floor welcomes you with a bright front foyer that sets the tone for the warm and inviting living spaces. The generous living room is filled with natural light and offers plenty of space for relaxing or gathering with guests. A formal dining room connects seamlessly to the kitchen, perfect for family dinners or entertaining. The kitchen itself is spacious and practical, featuring ample cabinetry and prep space. A convenient main floor 2-piece powder room completes this level. Upstairs, the home features three comfortable bedrooms, including a spacious primary bedroom. The full 4-piece bathroom is generously sized and offers a clean, functional space to unwind and refresh. Outside, enjoy a private driveway with parking for three vehicles, a manageable backyard perfect for summer BBQs, garden beds, or a play space for kids and pets. Located just minutes from downtown shops, schools, parks, and CFB Trenton, this home offers easy access to everything you need while being tucked into a quiet, walkable community. Whether you're looking to settle down or invest in a move-in-ready property, 163 Queen Street is an opportunity you won't want to miss!
Inclusions: Fridge, stove, range hood.






