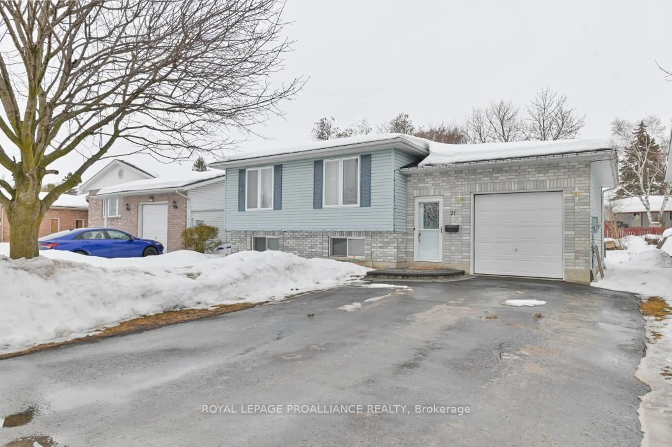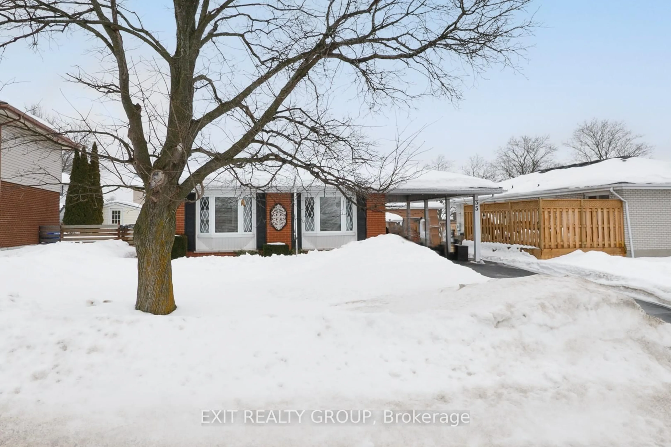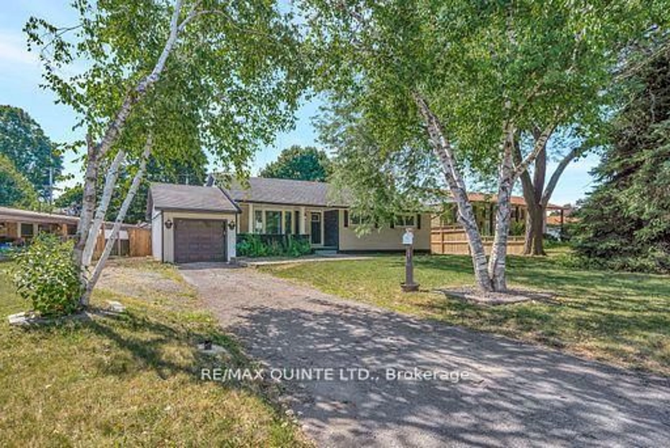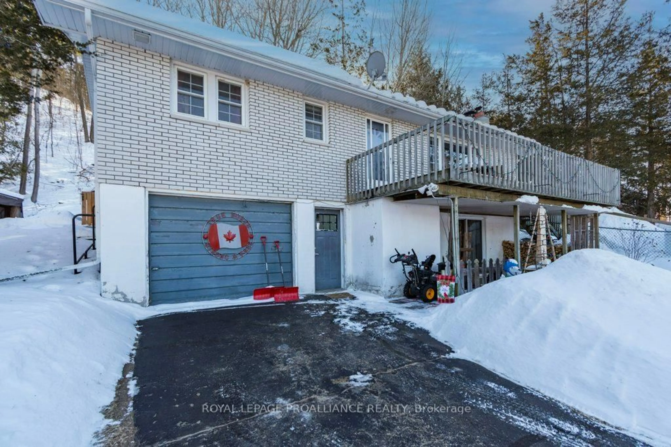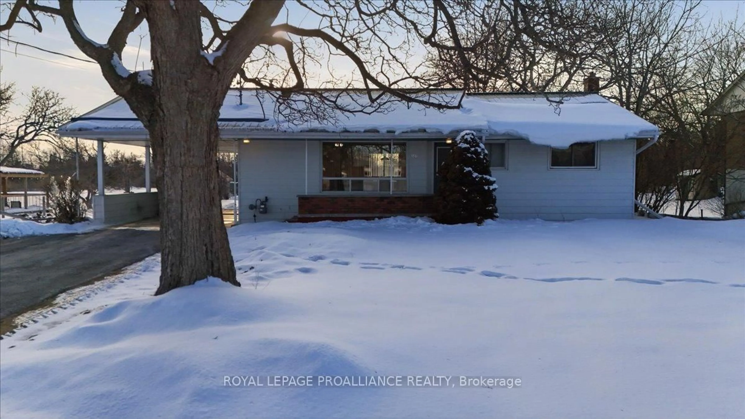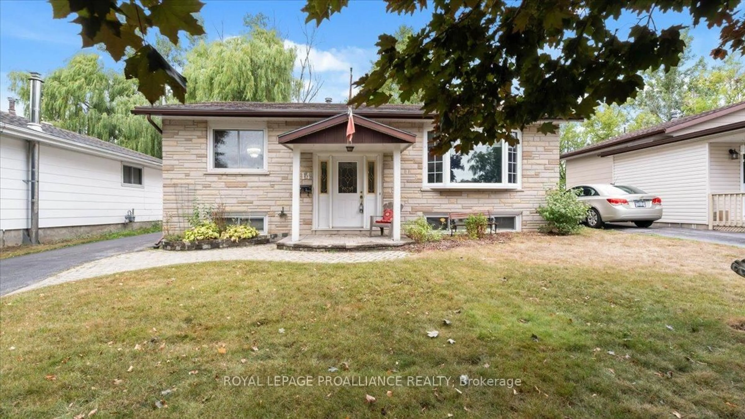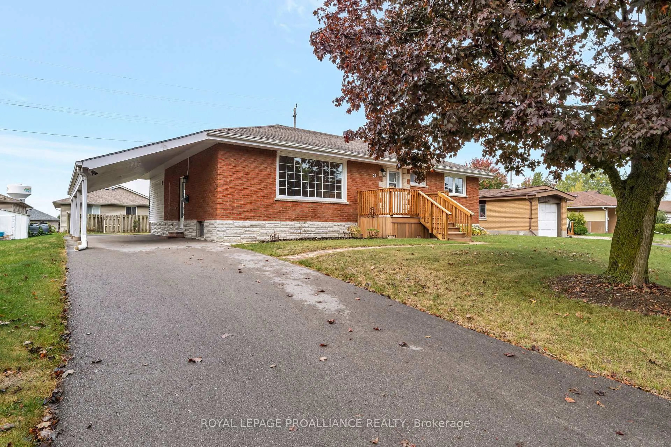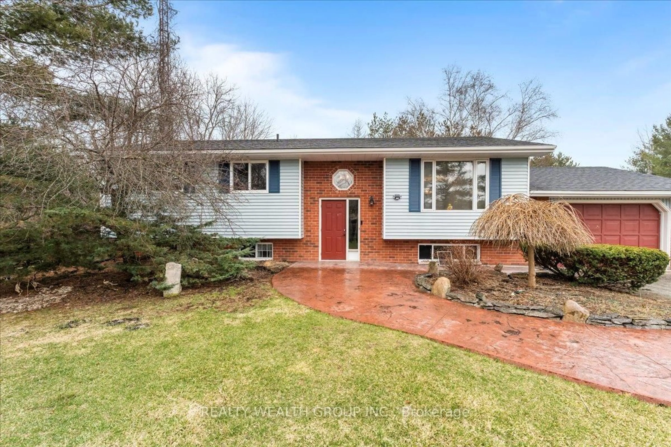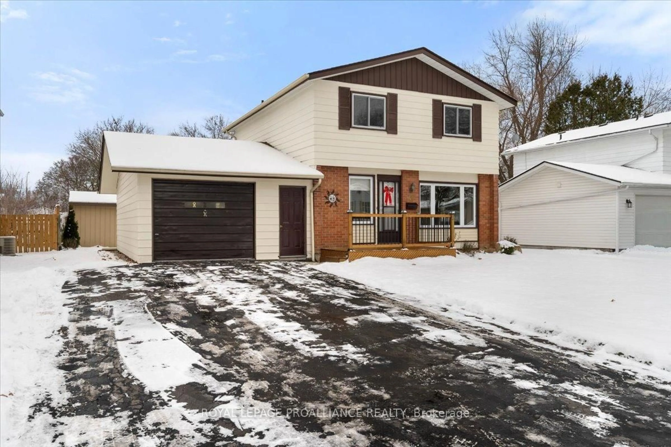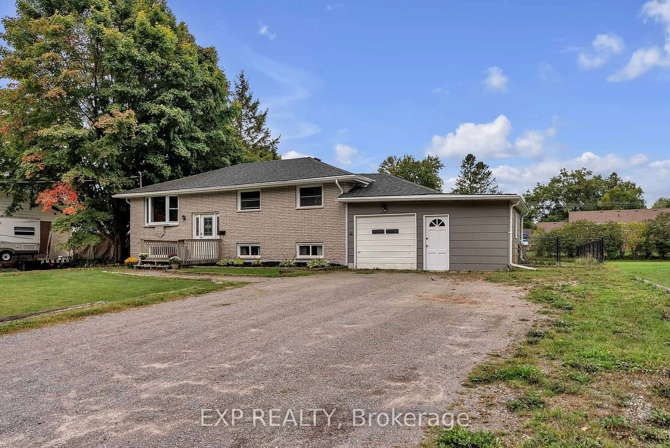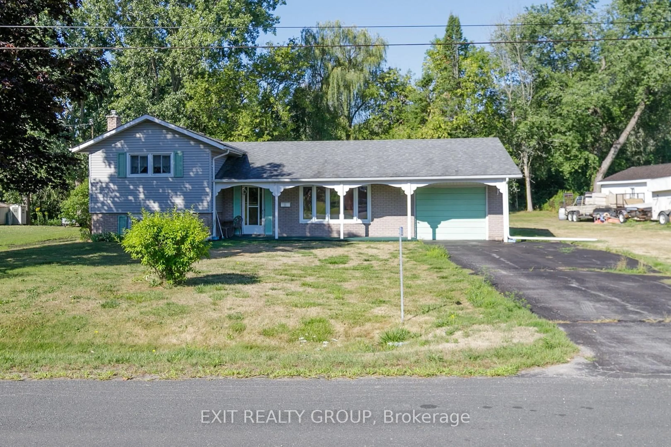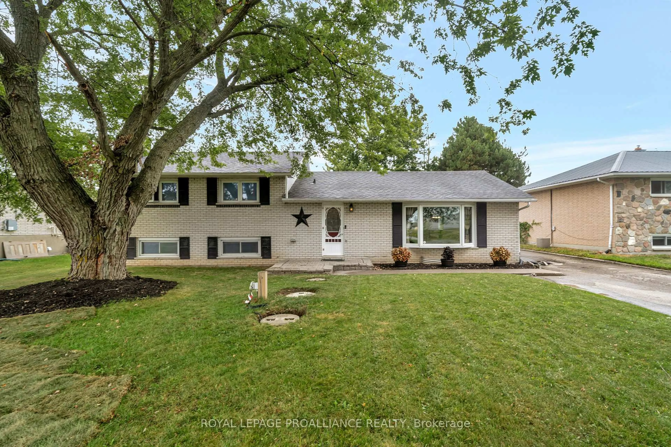This freshly painted three-bedroom side-split home combines comfort and charm in a quiet, established neighbourhood. The main level features a bright, sunken family room with an east-facing bay window and hardwood floors, alongside an open-concept dining room and an updated kitchen (2013) with sleek Corian counters, ceramic backsplash and updated stainless appliances. There is a garden door off the kitchen leading to the backyard deck. The primary bedroom offers direct access to the family bathroom, complete with a ceramic and glass surround air jet tub/shower. All three bedrooms are finished with comfortable carpet. The lower level expands the living space with a finished rec room highlighted by a warm brick surround gas fireplace, ideal for family gatherings or relaxing evenings. There is a bright finished laundry/utility room open to an unfinished, insulated half-basement storage area. Thoughtful updates throughout the home add modern convenience while preserving its inviting character. Outside, the property is surrounded by mature gardens and trees, interlocking brick, and a covered walkway to the garage. The backyard offers a semi-private retreat with a wood-framed gazebo featuring screens and hydro, making it perfect for enjoying summer evenings outdoors. This home is a welcoming blend of style and comfort, in a safe and established neighbourhood. Home and septic inspection available.
Inclusions: Microwave, dishwasher (2024 3 yr warranty), fridge, stove (2025 3 yr warranty), piano & bench, washer & dryer (2013) and gazebo
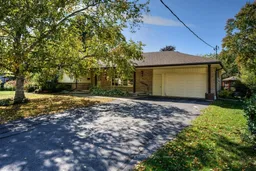 48
48

