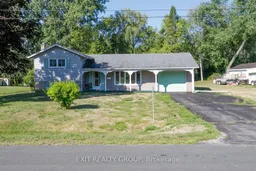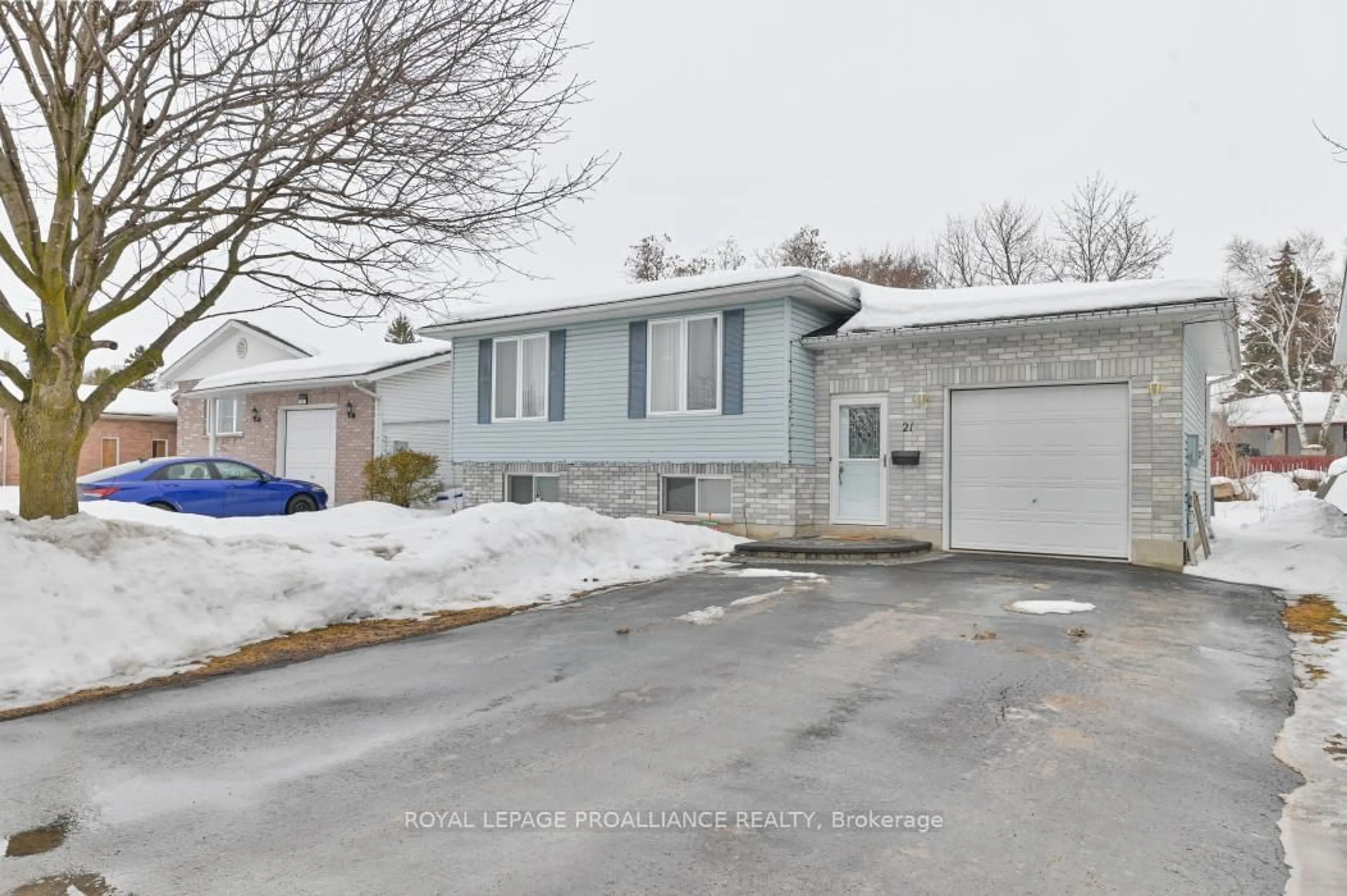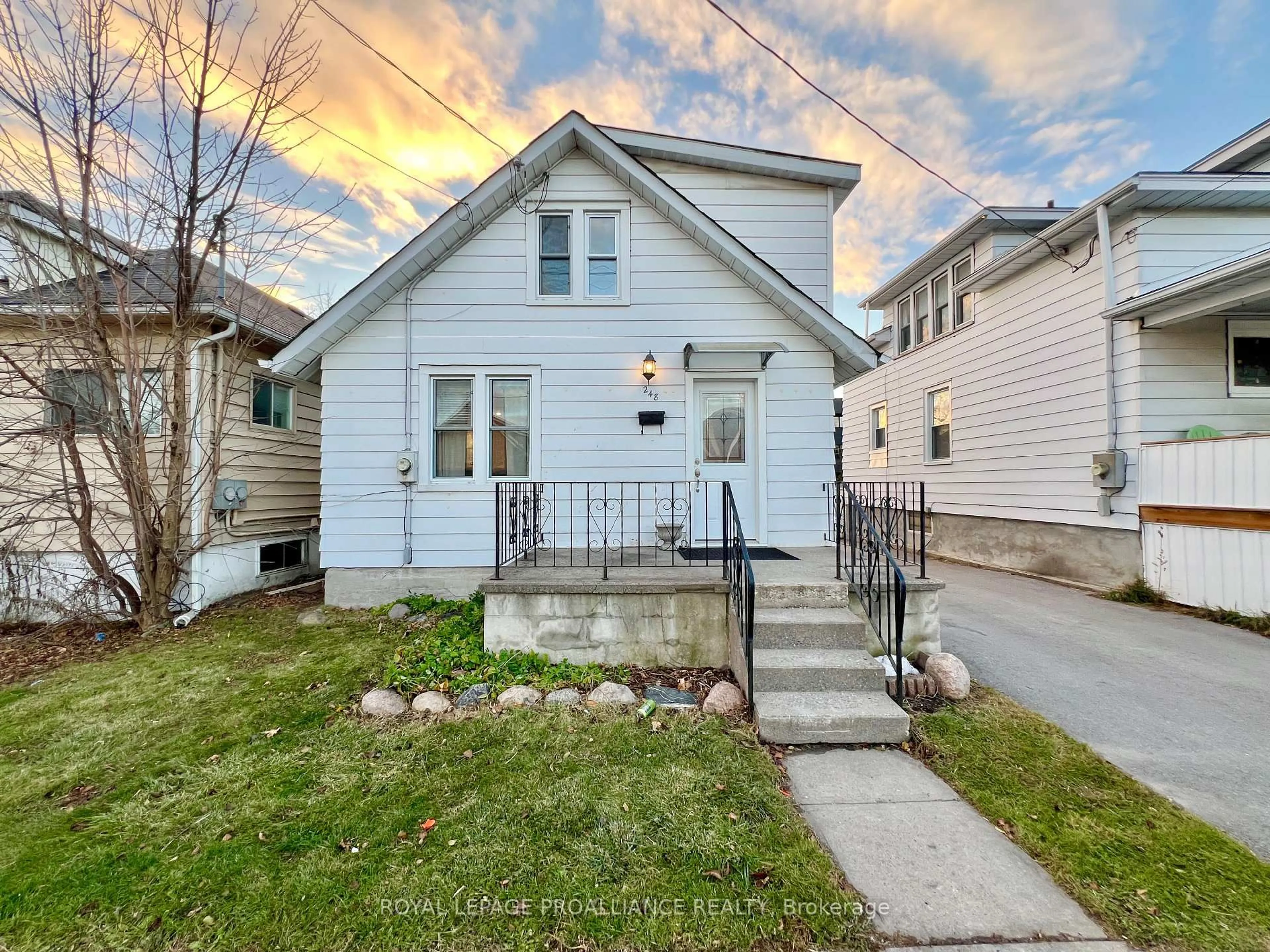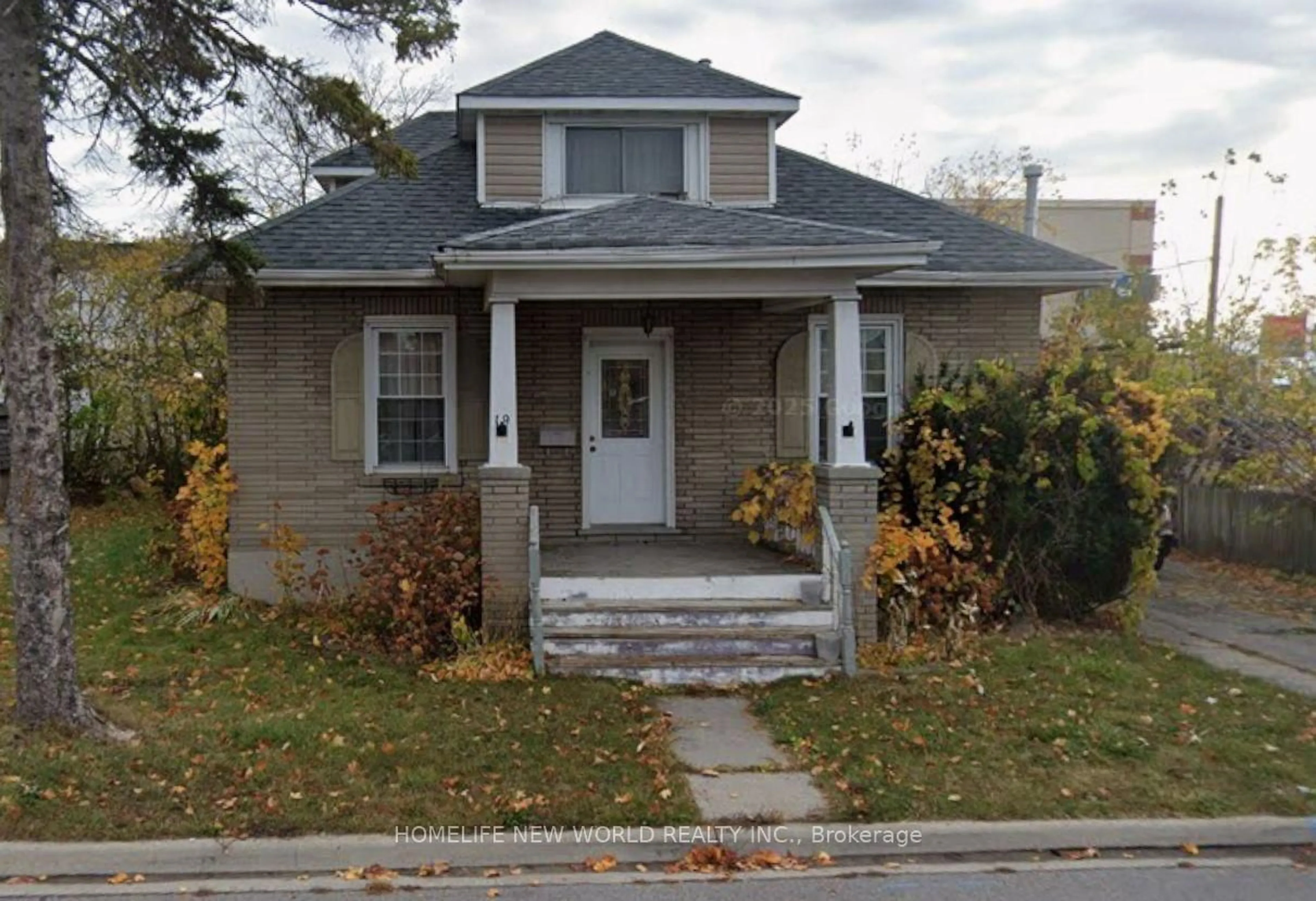Welcome to 28 Ghent Drive! Located in a quiet neighborhood close to both Trenton and Belleville, situated directly across from a community playground, as well as being close to schools, arena, community center, and more, this home is perfect for families! This spacious 3-bedroom, 1 bathroom home, has been meticulously cared for and beautifully maintained. With its warm and functional layout, this home is designed for everyday comfort. The open eat-in kitchen boasts plenty of cabinet and counter space, while the large window over the sink provides a view to the backyard. The open concept dining and living room area provides a grand space for you and your family and friends to dine and socialize, with large bay windows to illuminate the room. Upstairs youll find two large bedrooms and a grand master bedroom with two closets and polished wood floors. The 4-piece bathroom is practical and spacious. The basement features a great family room with gas fireplace, great form game nights, late night reading, or pleasant conversation. Downstairs you will also find a 4th bedroom, great for an office or sitting room, as well as a large laundry room. The large crawl space offers an amazing place for extra storage. Outside, the backyard is a blank canvas, awaiting your personal artistry! Create the backyard oasis of your dreams here, where the grass meets a tree lined wall. Let your imagination run wild with the yard space youve always wanted, storing the tools you need to do it in the back garden shed. The attached one car garage also offers ample storage options as well as workspace! If youre thinking this home has it all, then youre right! All its missing is you!
Inclusions: Fridge, Stove, Washer, Dryer, Chest Freezer In Basement, All Window Treatments, Metal Shed, Garage Dorr Remote(s)
 19
19





