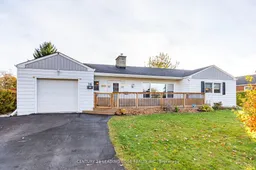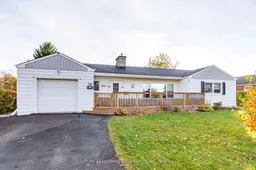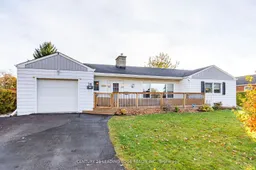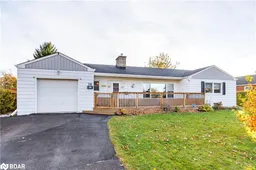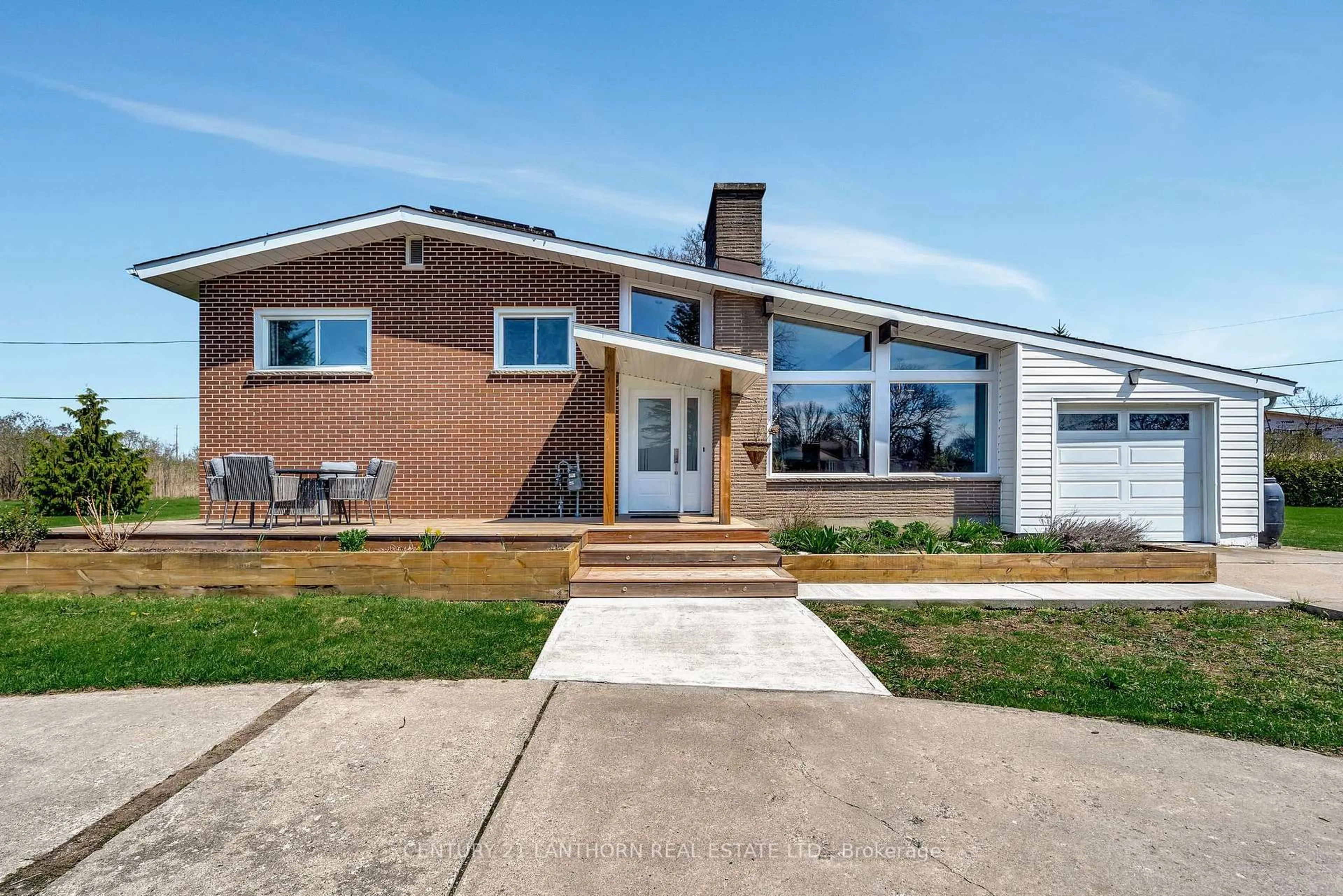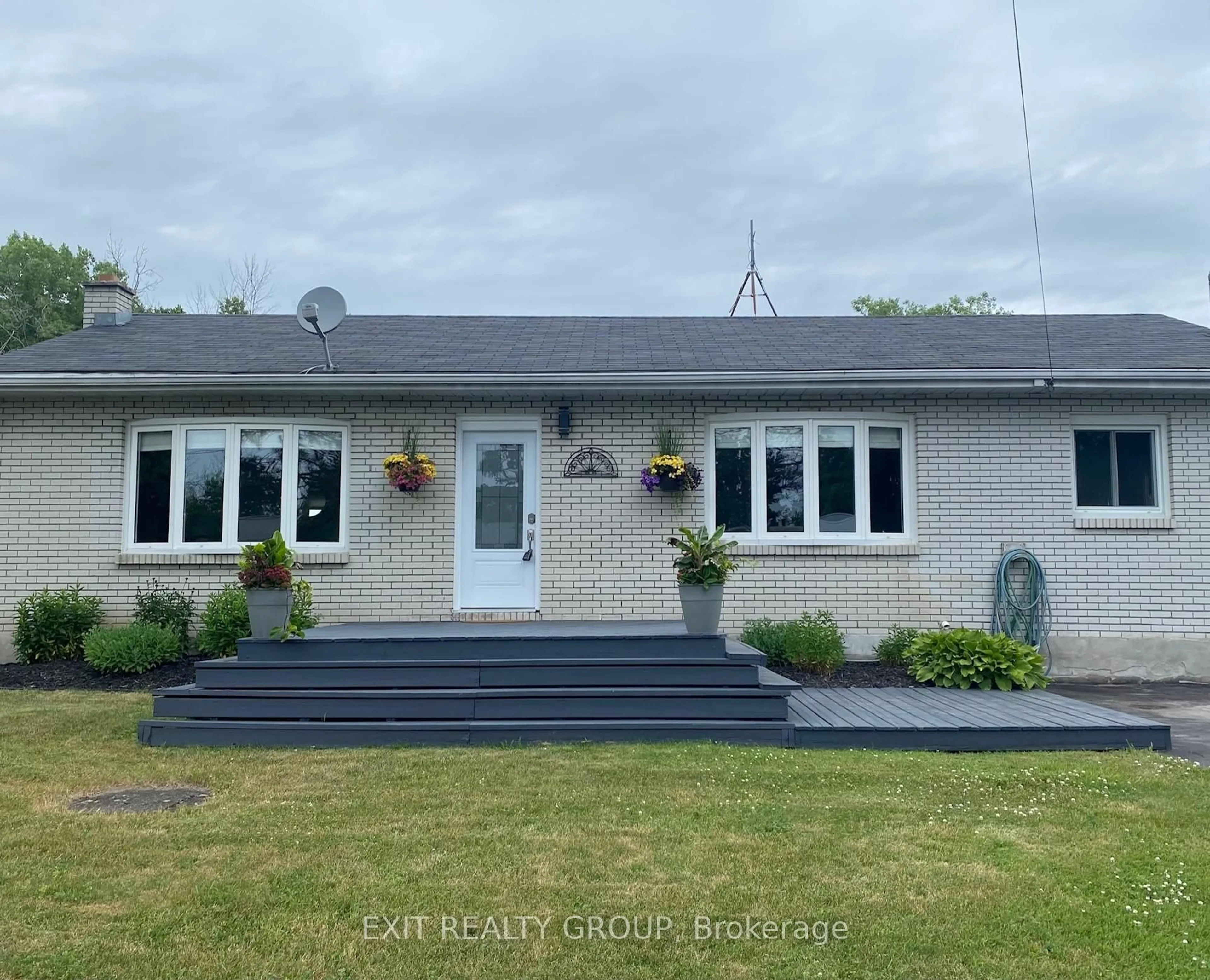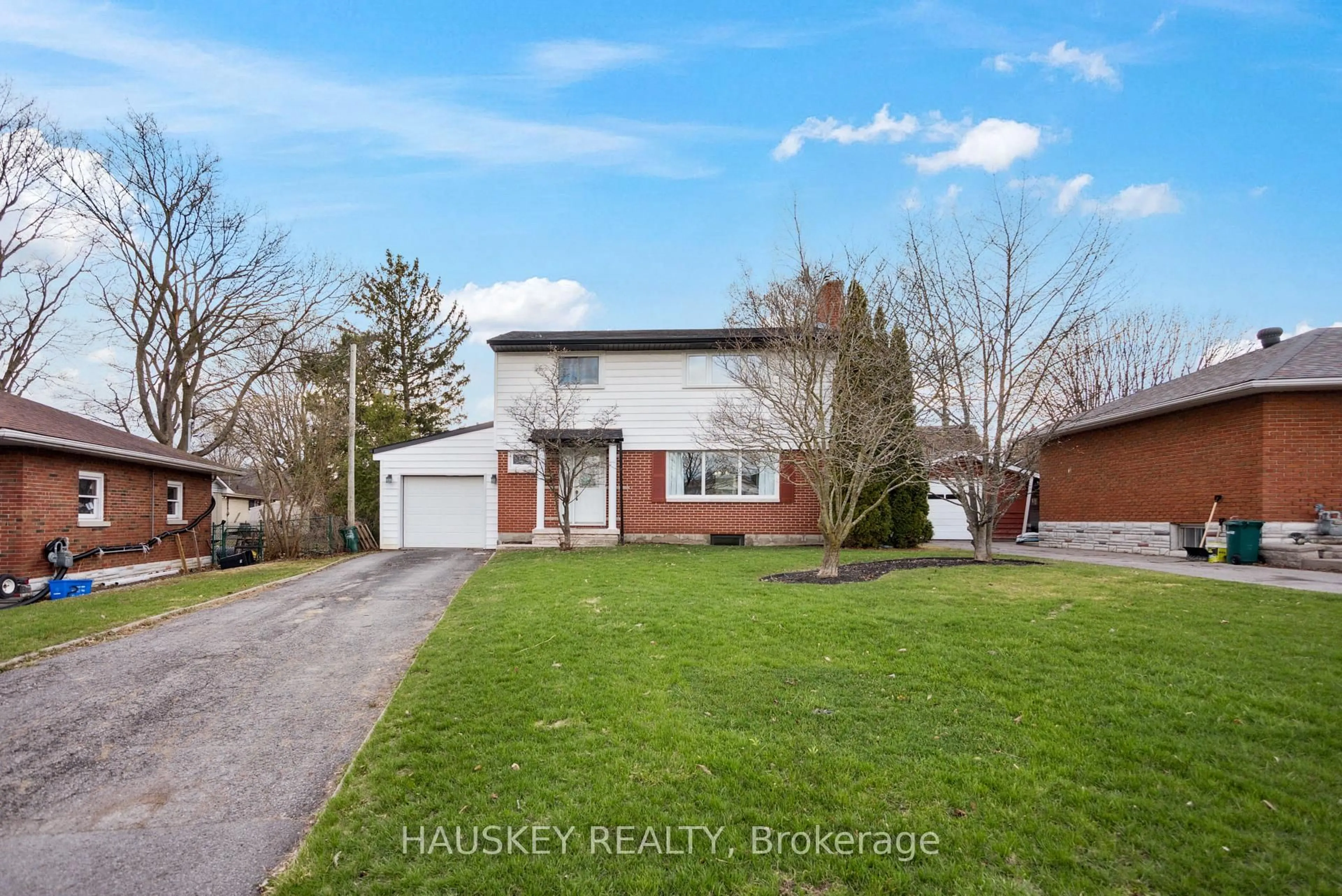Nestled in the coveted west end of Quinte West, 26 Fairview Crescent presents an impeccable bungalow retreat, masterfully blending comfort, convenience, and family-friendly living. This stunning residence boasts four generously sized bedrooms, three are adorned with walk-in closets, two bathrooms on the main floor, and an air, sun-kissed atmosphere. The expensive layout unfolds seamlessly, while the private backyard oasis beckons relaxation. Ideally situated in a tranquil, safe neighbourhood, this detached gem enjoys central proximity to schools, highways, and amenities. Recent extensive renovations have enhanced the property's allure introducing a new front and back deck, new windows, fully fenced backyard, two sheds (one newer) and an array of premium features, including grey vinyl siding on the front of home, a central vac system, Medical Furnace Filtration System, Underground Sprinkler System and Leaf Protector. This extraordinary home presents a rare synergy of style, accessibility, and sophistication. Schedule a viewing today and discover your dream home.
Inclusions: Refrigerator, stove, built in microwave, dishwasher, washer/dryer, custom blinds where hung, water softener, water purifier, gazebo, central vac, leaf protector and all acc. All ELF 2 sheds
