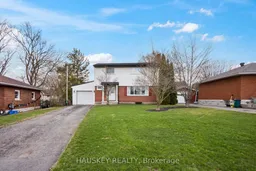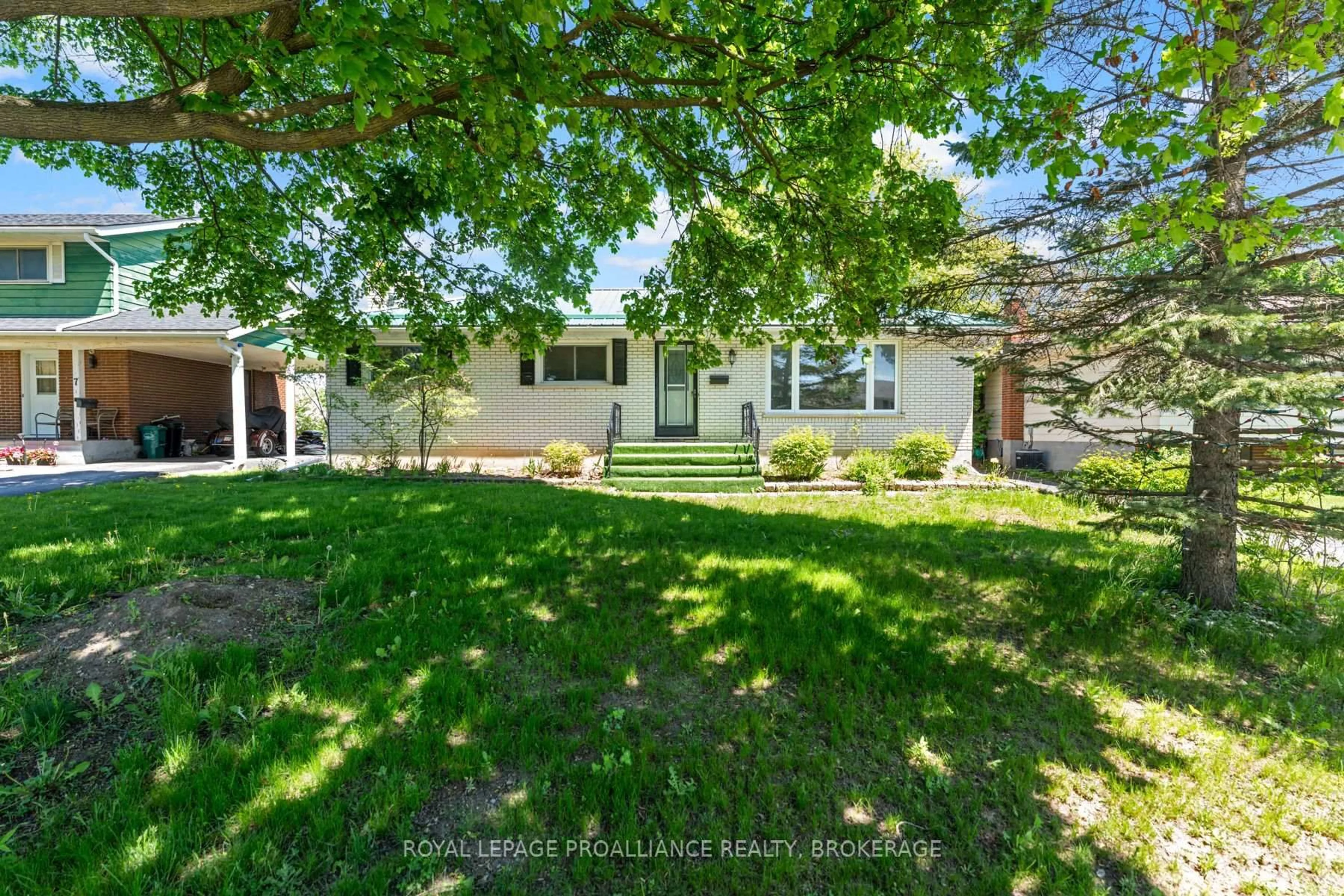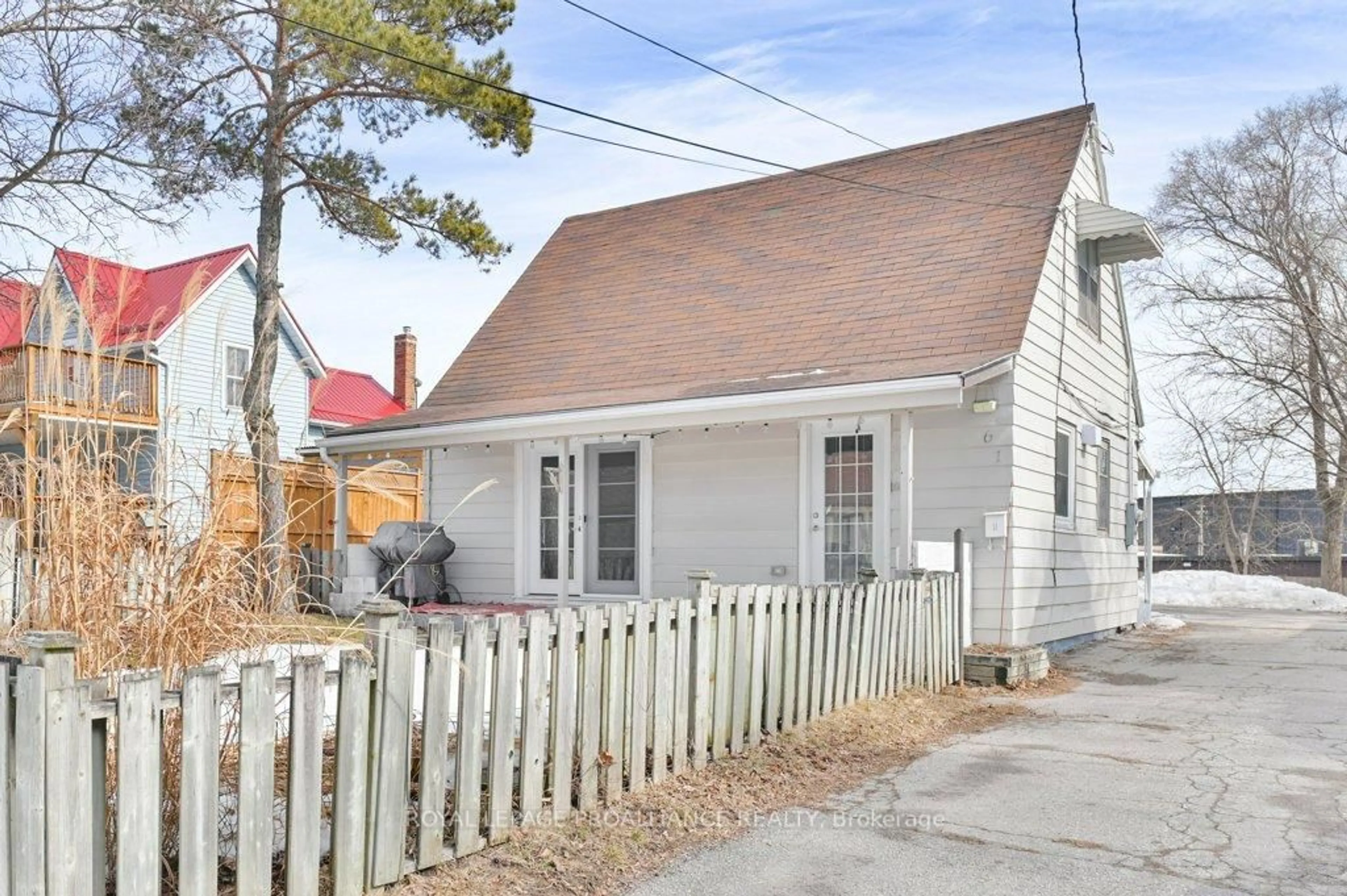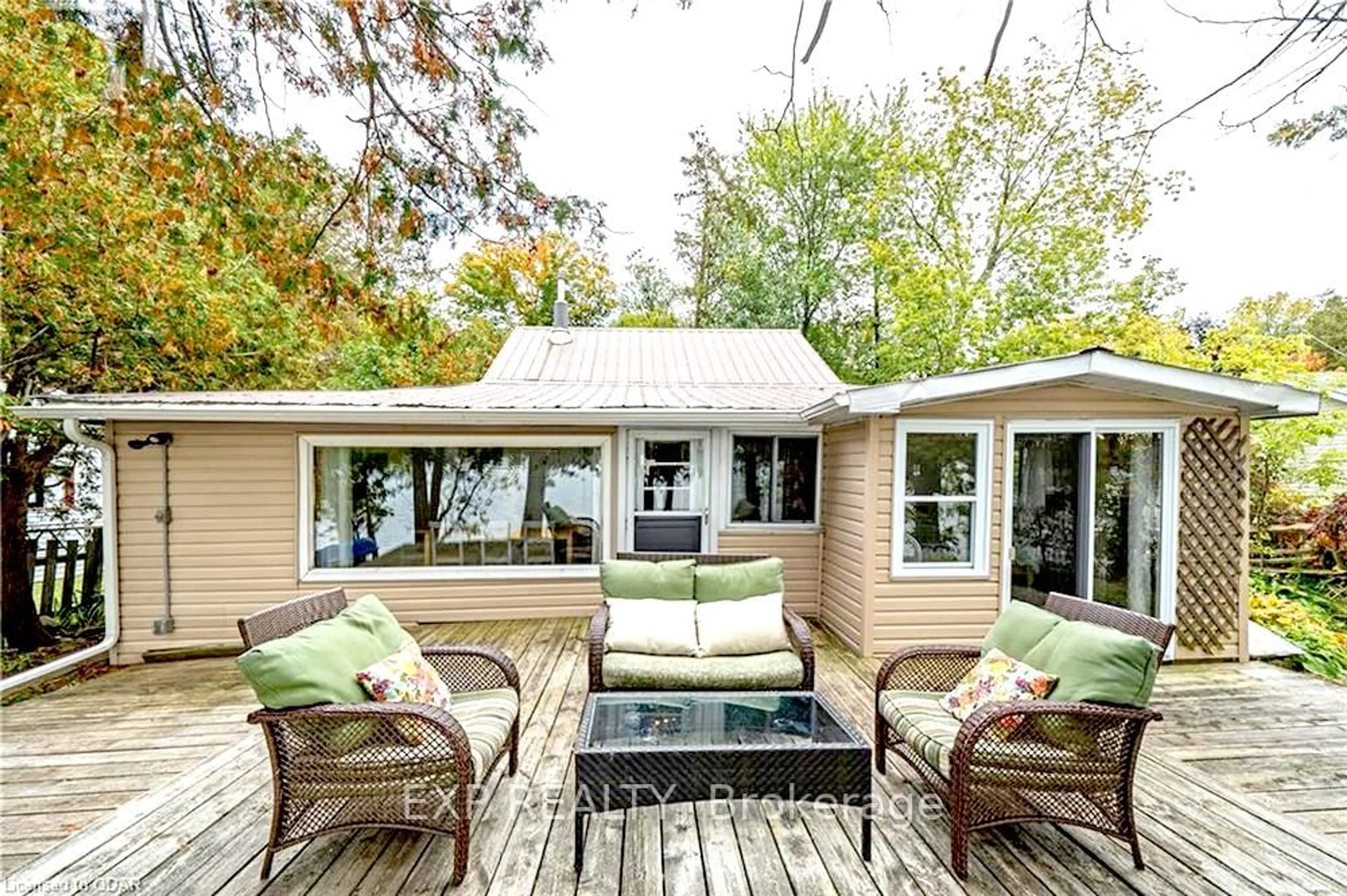This charming, detached 2-story property has been upgraded throughout to be the perfect starter home, providing space & comfort with a modern touch. A blend of tile, laminate, and hardwood flooring gives a carpet-free living experience easy to keep clean. On the top floor you'll find 4 large bedrooms and a fully renovated 4 piece bathroom as well as a rough-in for secondary washer & dryer. The main floor showcases a freshly renovated kitchen and separate living and dining areas, all of which flood with natural light; creating a warm, inviting atmosphere throughout the day. A separate entrance leads down to a beautifully finished basement with new windows, 2 large bedrooms, a full bathroom, secondary living area, pot lights, laundry, and a second kitchen! The ideal space for older children or visiting friends/family members to enjoy their privacy. In addition to all that interior space, you can step outside to enjoy a large private backyard, perfect for kids to play, family gatherings, and relaxing outdoors. Whether you're gardening, grilling, or simply enjoying the sunshine, the possibilities are endless with a space like this. Located in a friendly neighborhood with easy access to schools, parks, and shopping; this is a turn-key home ready to call your own. EXTRAS - Additional recent upgrades done in 2023: electrical panel, furnace, A/C, roof, gutters, basement windows.
Inclusions: Stove, range hood, fridge, dish washer, washer, dryer, water heater (owned)
 28
28





