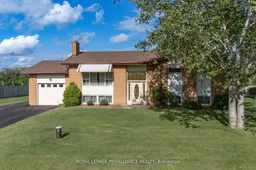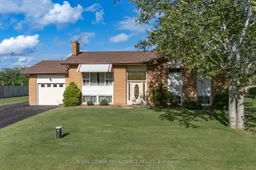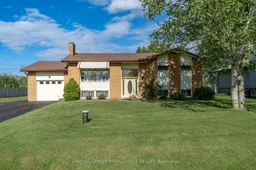Welcome to 154 Jeffrey Drive, this beauty is ready for a modern facelift! This all brick raised bungalow shows pride of ownership and has been very well maintained. Located in a sought after quiet rural Quinte West neighbourhood. This home offers 4 beds and 2 baths. Open bright main living and dining area with beautiful hardwood floors. Bright kitchen with ample cupboards, eat in area and walkout to the deck. Perfect for entertaining or just to enjoy a lovely private country yard. Three spacious bedrooms, 4 pc bath and 3 pc ensuite. This home provides an abundance of living space and storage throughout. In the lower level you will find a cozy rec room, large family room or multi purpose room, 4th bedroom and utility/laundry area with walkup to the garage. Attached single car garage with garage opener. Paved driveway and newer shingles. Landscaped yard and maintained deck. This home has been very well cared for and is move in ready!
Inclusions: Fridge, Stove, Washer, Dryer, (appliances as is),Window Coverings, Light Fixtures, Hot Water Tank, Garage Door Remote, Ride on Mower.






