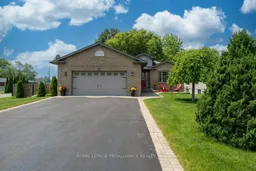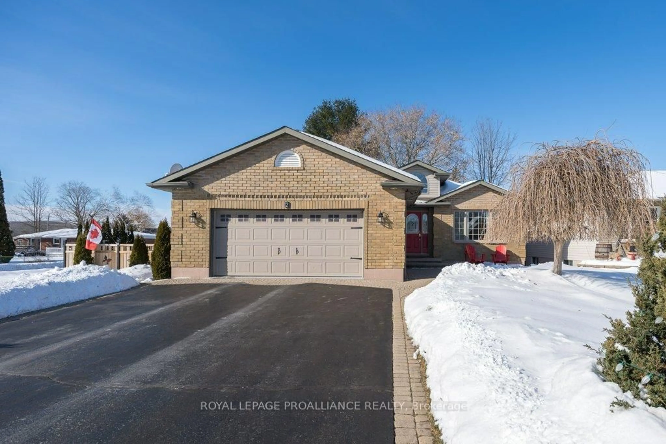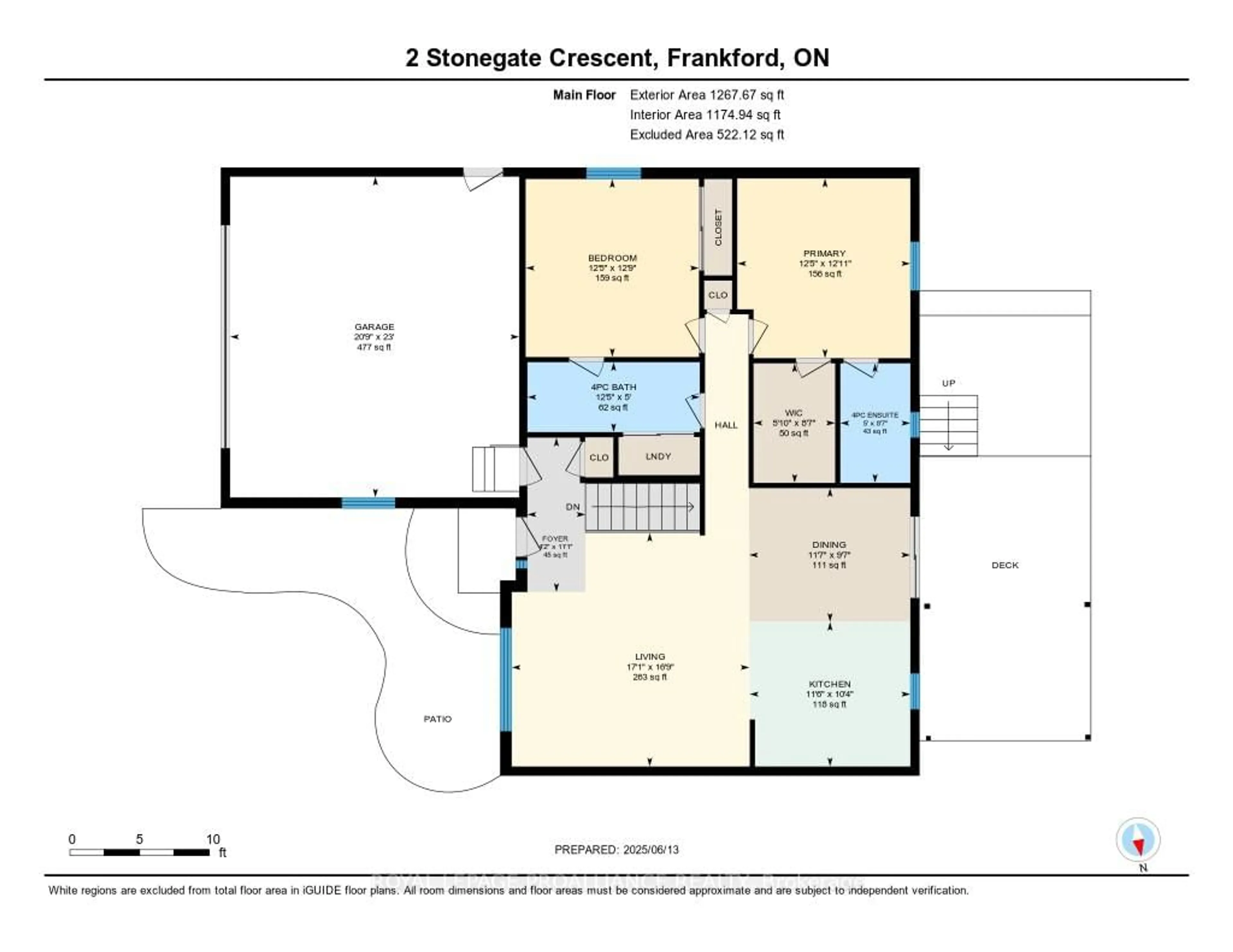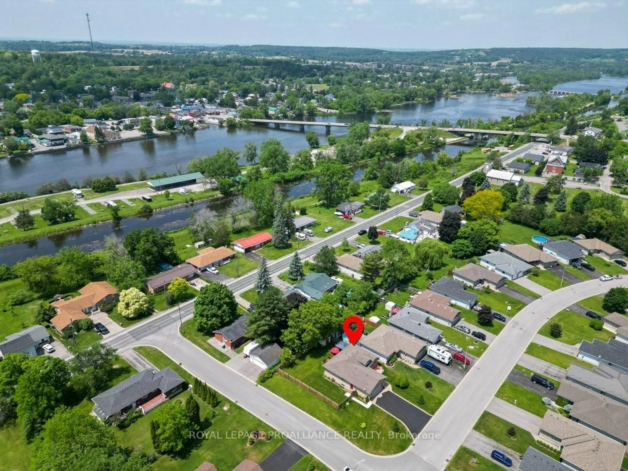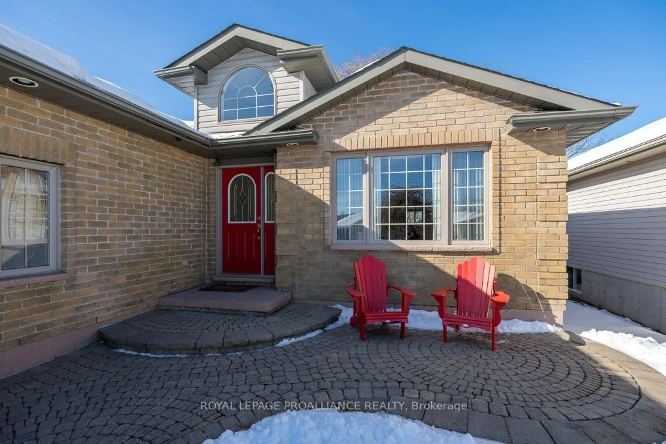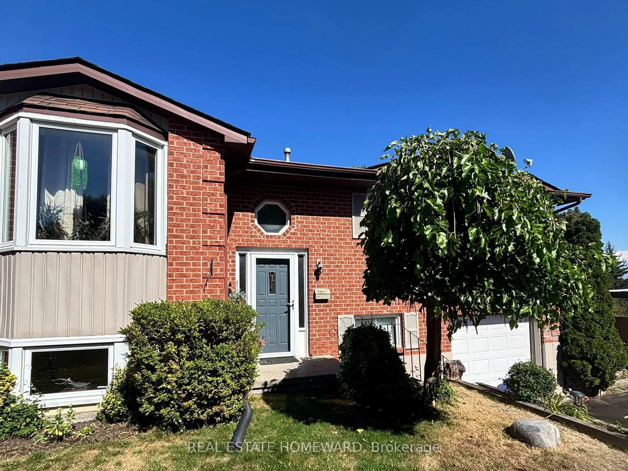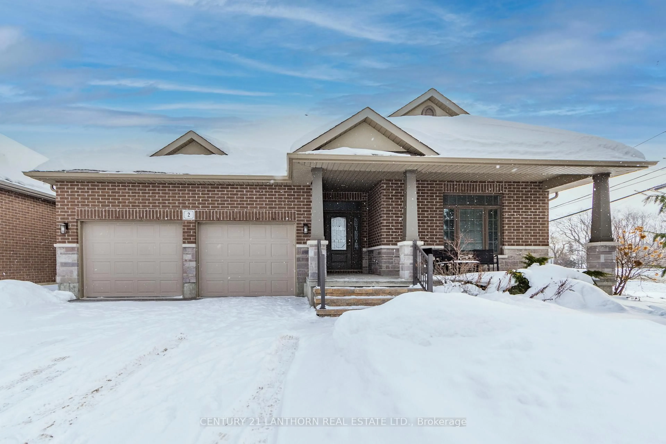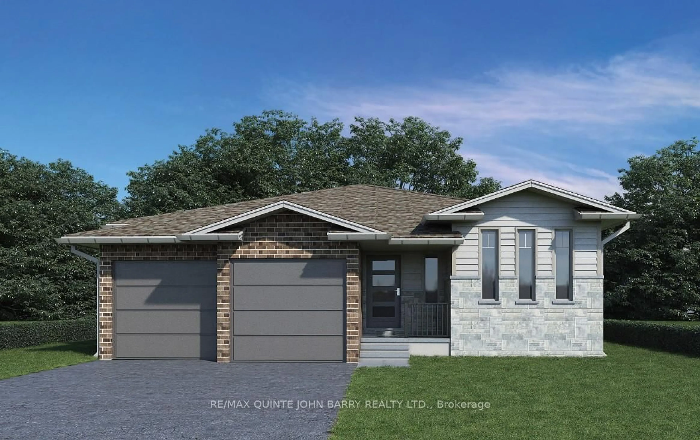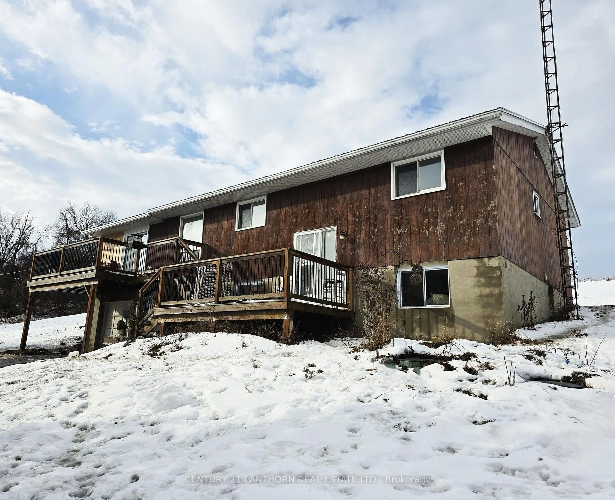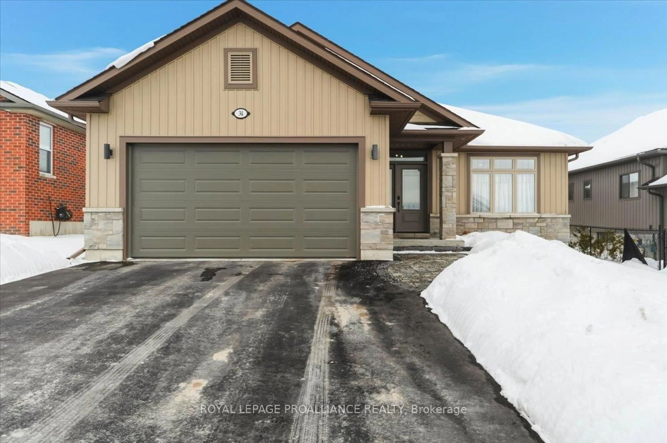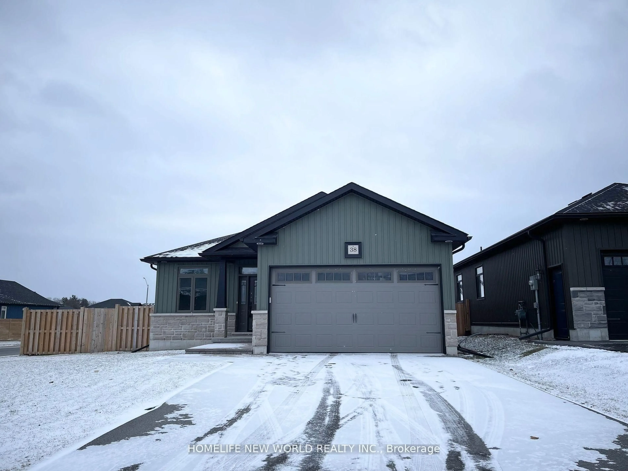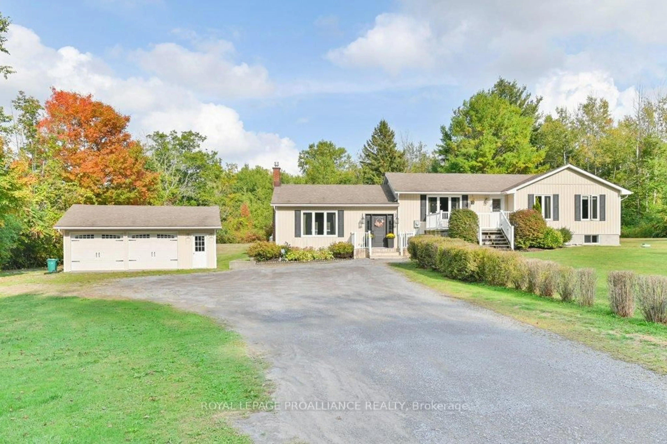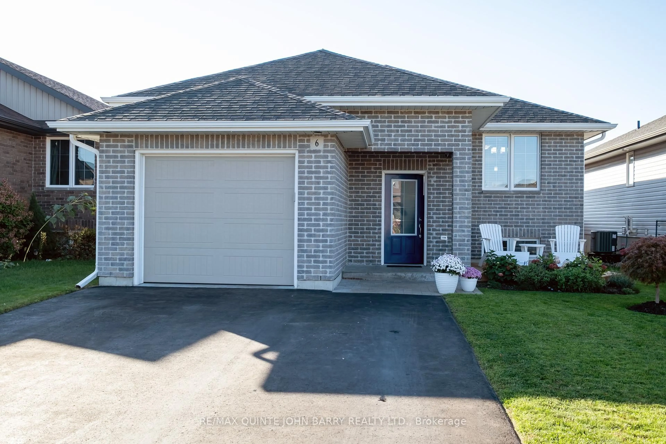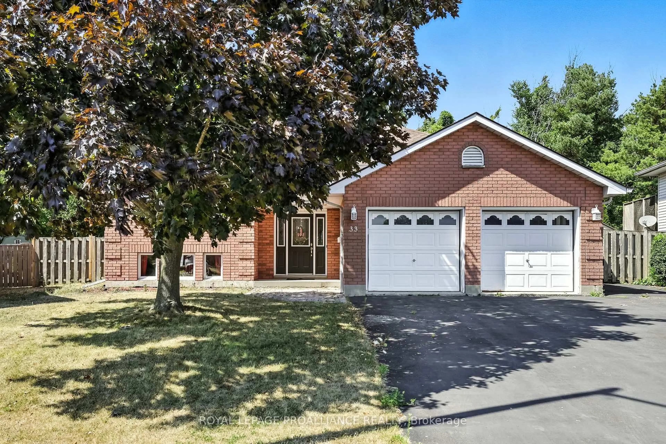Contact us about this property
Highlights
Estimated valueThis is the price Wahi expects this property to sell for.
The calculation is powered by our Instant Home Value Estimate, which uses current market and property price trends to estimate your home’s value with a 90% accuracy rate.Not available
Price/Sqft$500/sqft
Monthly cost
Open Calculator
Description
Welcome to this beautifully upgraded (Almost $39,000 in recent upgrades!!) 3-bedroom, 3 full bathroom home that feels like new, offering comfort, style and space throughout. Located in an established subdivision just a short walk to a 1.5 acre park with a play structure, this home features an open-concept kitchen with new quartz countertops, ample cabinetry, while tile backsplash, under-cabinet lighting, stainless steel appliances, and a large functional island flowing into the dining area with new flooring. The main level includes two spacious bedrooms with updated vinyl plank flooring, main floor laundry, and a primary suite with a walk-in closet and a bright 4-piece ensuite. The lower level offers a large rec room with a natural gas fireplace, a third bathroom, a full bathroom, and a versatile den/flex room perfect for a home office, gym, or hobby space. Fresh paint throughout enhances the clean, modern feel. Step outside to enjoy a multi-tiered deck with a gazebo, string lights, and a fully fenced backyard with a wide gate for boat or trailer access, Added highlights include a fully insulated double car garage 20' X 23' bright vaulted-ceiling foyer with new flooring, attractive newer fencing, newer natural gas furnace - central air unit and hot water tank, updated R-60 attic insulation, and a large shed. This (no pets, no smoking) home is close to all amenities, walking distance to the Trent River trail, splashpad, parks, and downtown, and under 10 minutes to Hwy 401 and only 15 minutes to CFB Trenton and Belleville's Quinte Mall. Situated in a sought-after community of families, professionals, and retirees, this turn-key home offers the best of modern living in a prime location.
Property Details
Interior
Features
Lower Floor
3rd Br
4.06 x 3.95Rec
6.15 x 8.52Den
2.27 x 3.99Utility
4.7 x 4.06Exterior
Features
Parking
Garage spaces 2
Garage type Attached
Other parking spaces 4
Total parking spaces 6
Property History
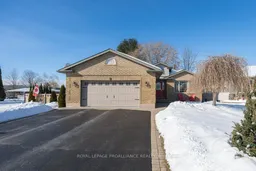 50
50