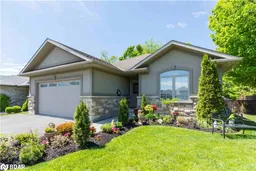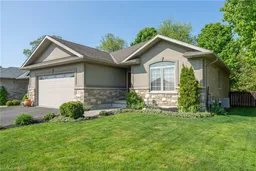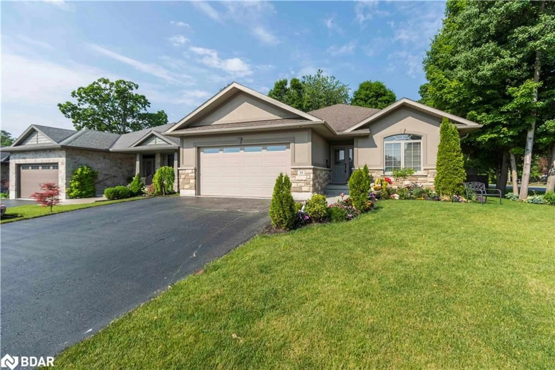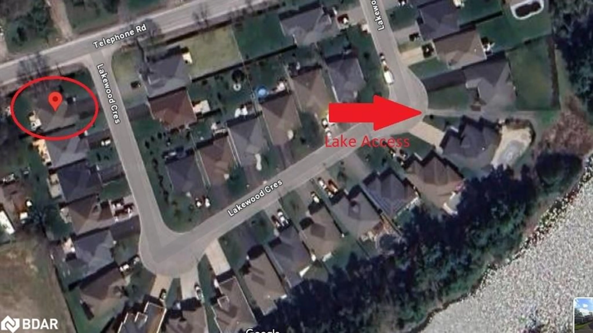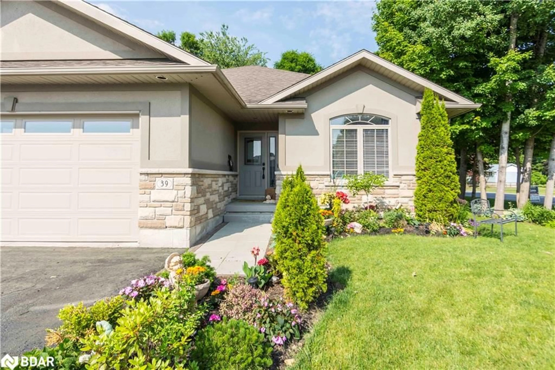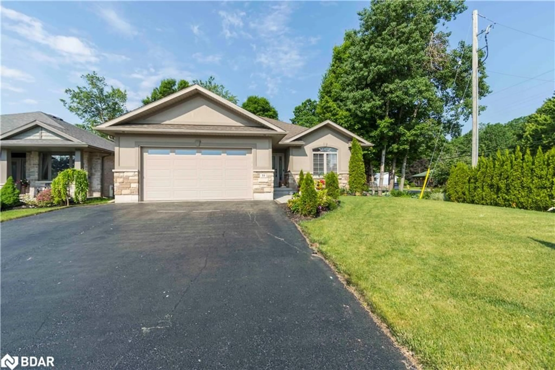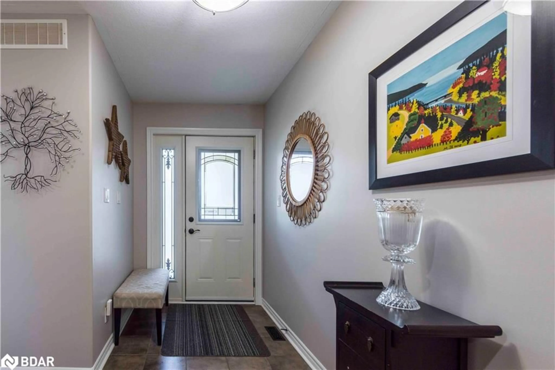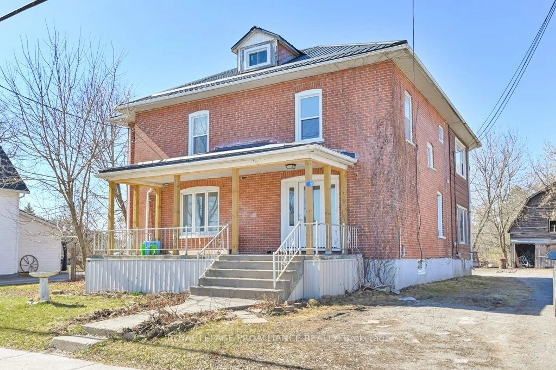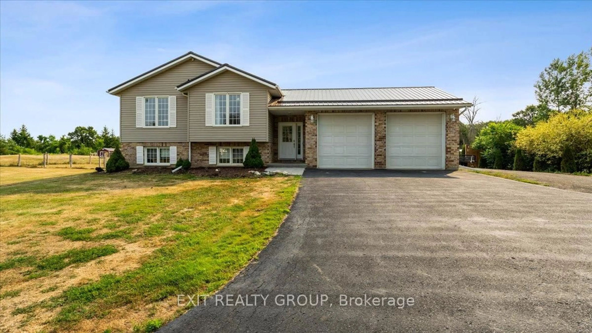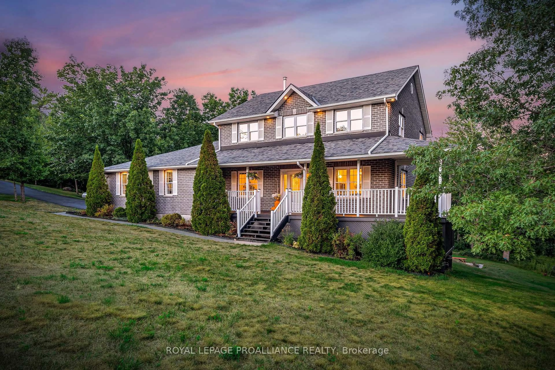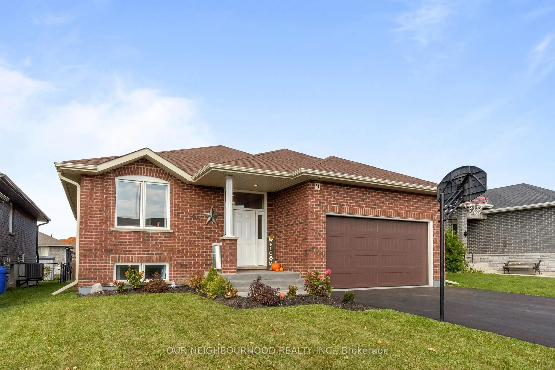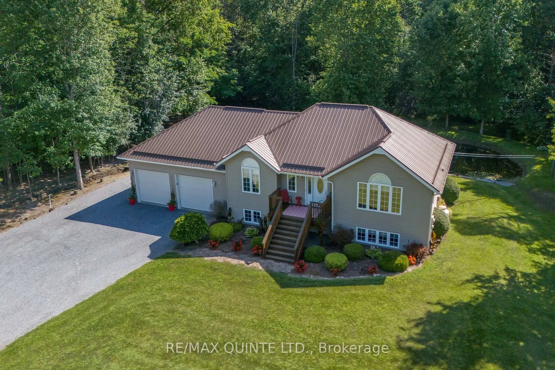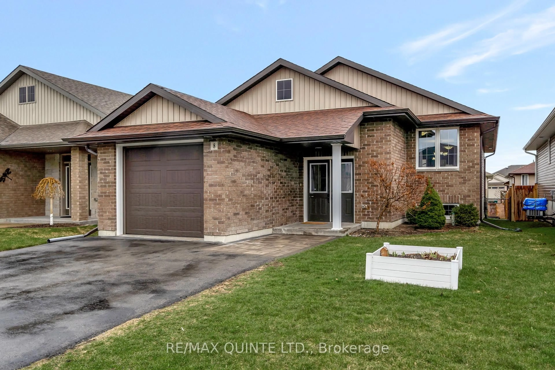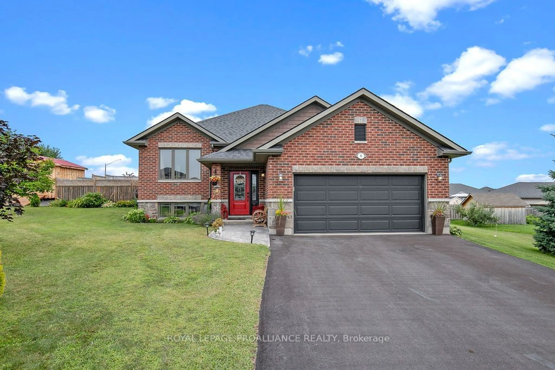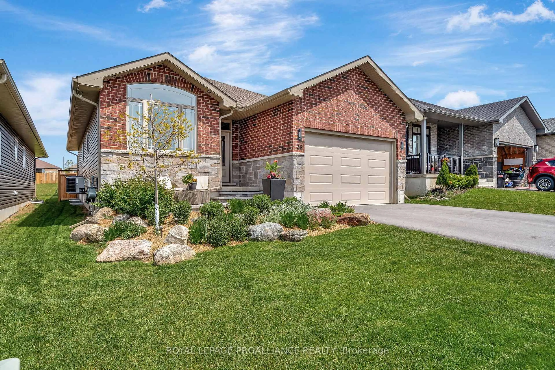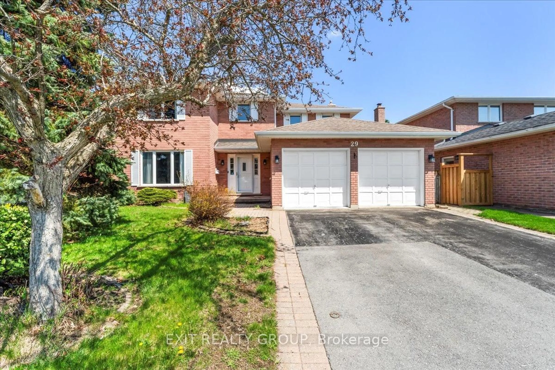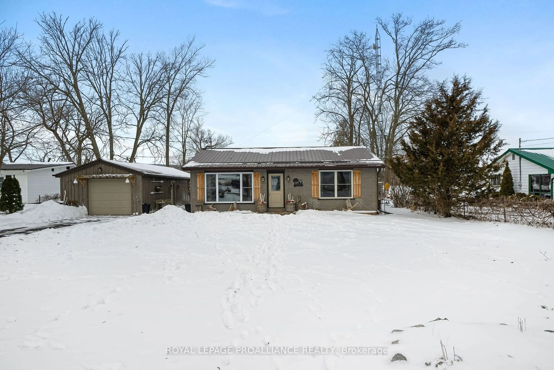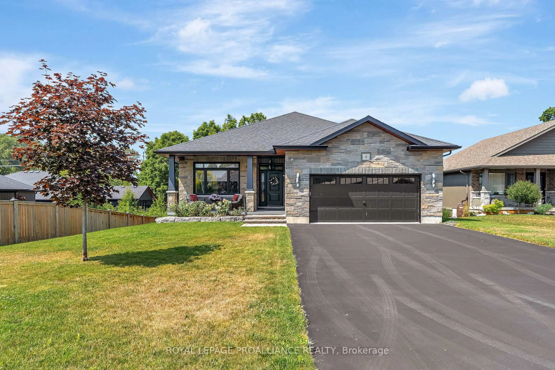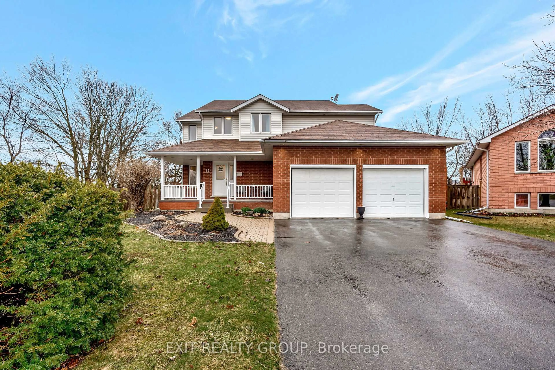39 Lakewood Cres, Trenton, Ontario K8V 5P4
Contact us about this property
Highlights
Estimated valueThis is the price Wahi expects this property to sell for.
The calculation is powered by our Instant Home Value Estimate, which uses current market and property price trends to estimate your home’s value with a 90% accuracy rate.Not available
Price/Sqft$371/sqft
Monthly cost
Open Calculator
Description
Welcome to this beautifully maintained, open-concept 4-bedroom brick bungalow, ideally located on a quiet crescent at the edge of town-offering privacy, comfort and exceptional indoor outdoor living with Tremur lake access just a short walk away. Step inside to a spacious layout designed with entertaining in mind. The stunning kitchen features an oversized island with breakfast bar, ample storage, a walk-in pantry and elegant finishes. Garden doors from the dining area open to your personal outdoor oasis: a large, fully fenced backyard with a hot tub, expansive deck and a gas line for BBQs. A garden shed adds extra convenience for storage and organization. Retreat to your luxurious primary suite with a spa-inspired Hollywood en-suite including a jacuzzi tub and a walk-in closet. The finished lower level is built for versatility-with 2 bedrooms and a larger rec room and a 4 piece bath. Additional highlights include a insulated double-car garage with direct access to the kitchen, meticulously landscaped grounds and close proximity to the lake for that perfect blend of nature and neighborhood. Enjoy the convenience of nearby schools, shopping and major highway. This move-in ready home offers everything your family needs and more. Don't miss your chance to own this exceptional property!
Property Details
Interior
Features
Main Floor
Kitchen
4.50 x 3.91Dining Room
3.28 x 3.35Living Room
4.06 x 7.29Bedroom
3.96 x 2.87Exterior
Features
Parking
Garage spaces 2
Garage type -
Other parking spaces 6
Total parking spaces 8
Property History
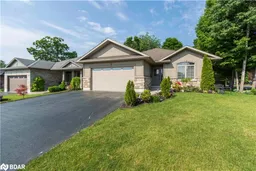 41
41