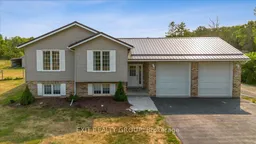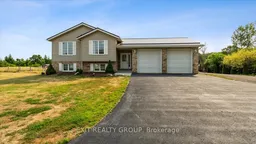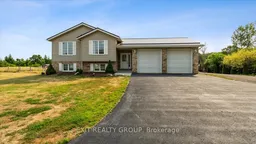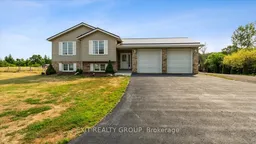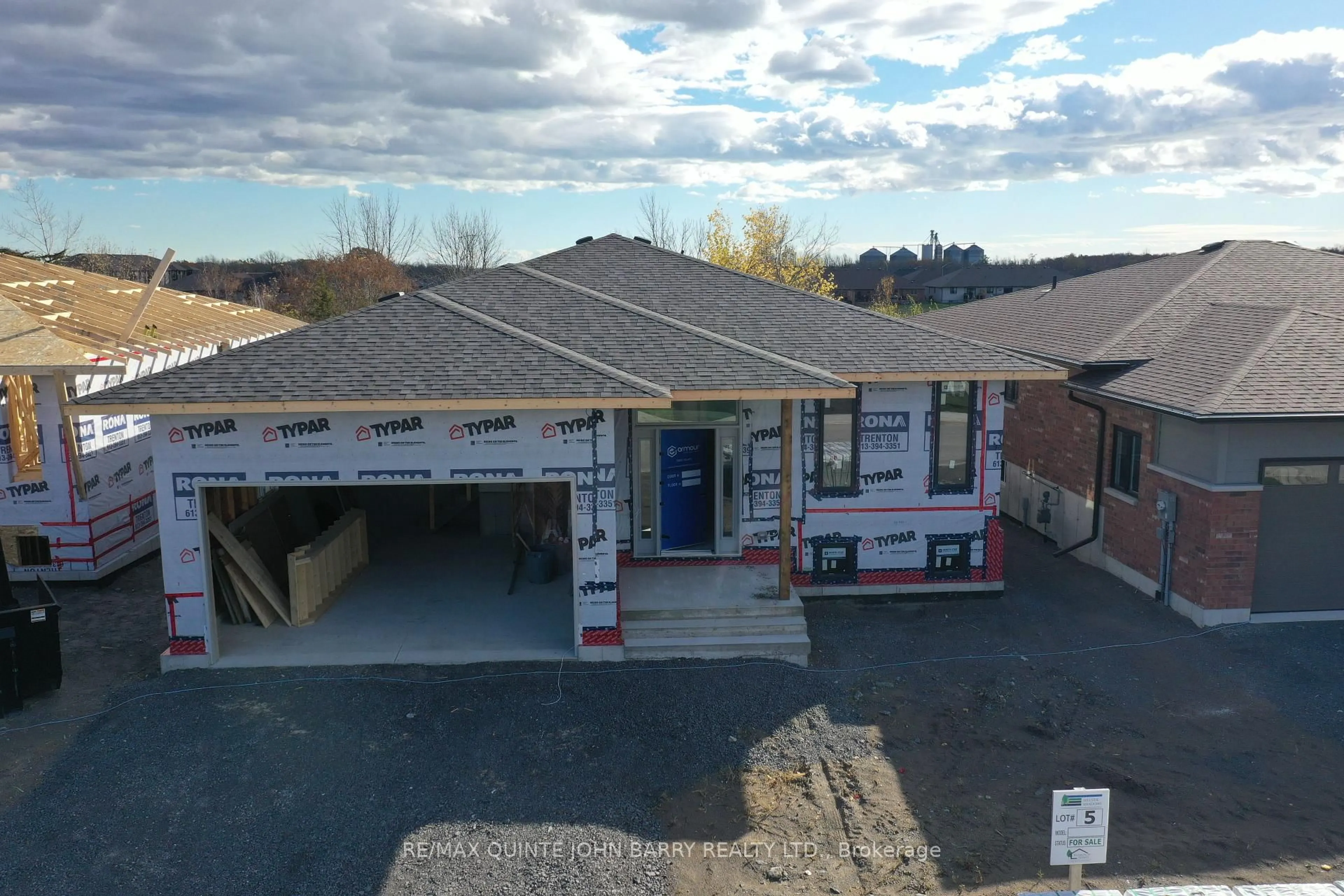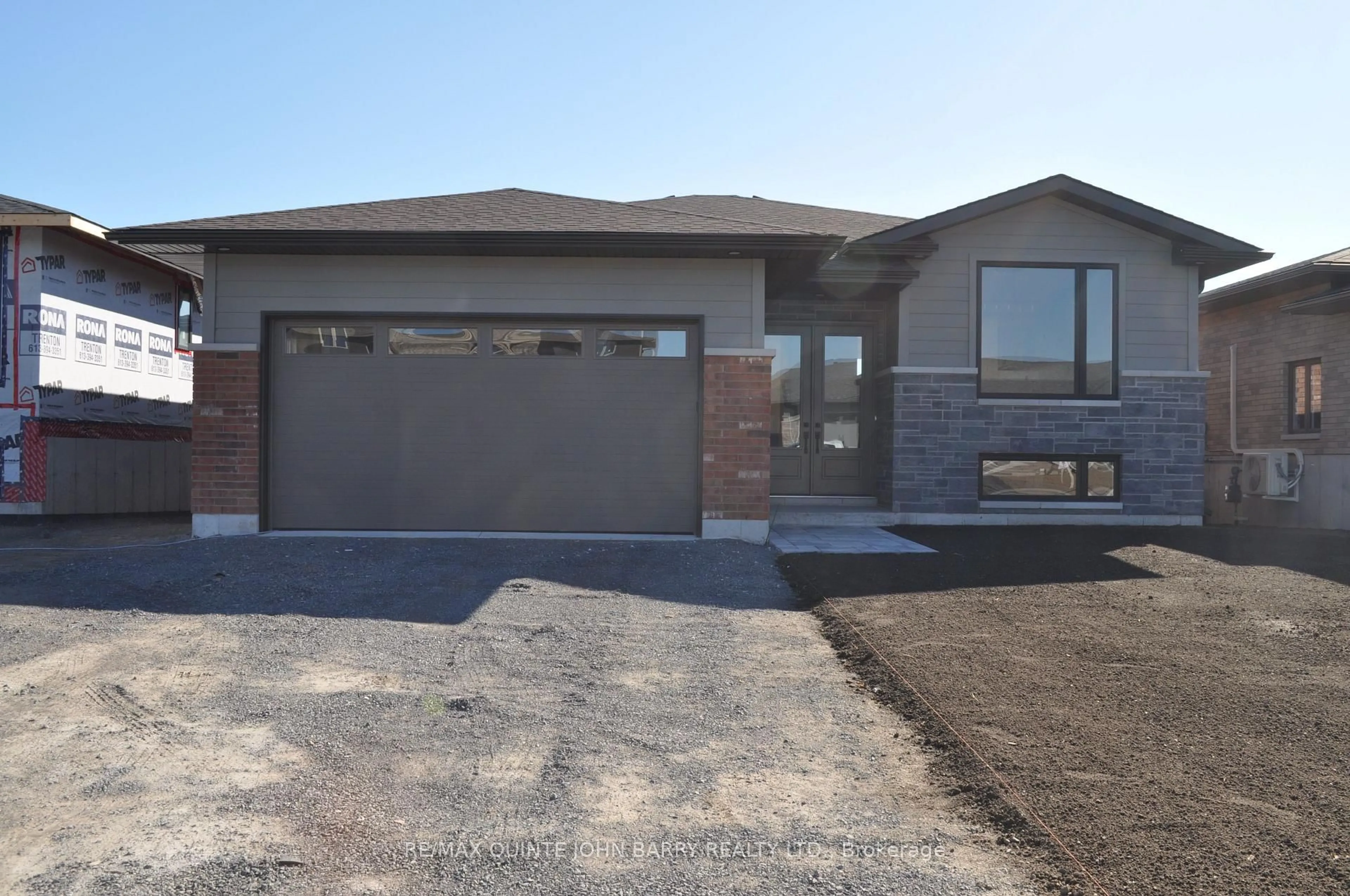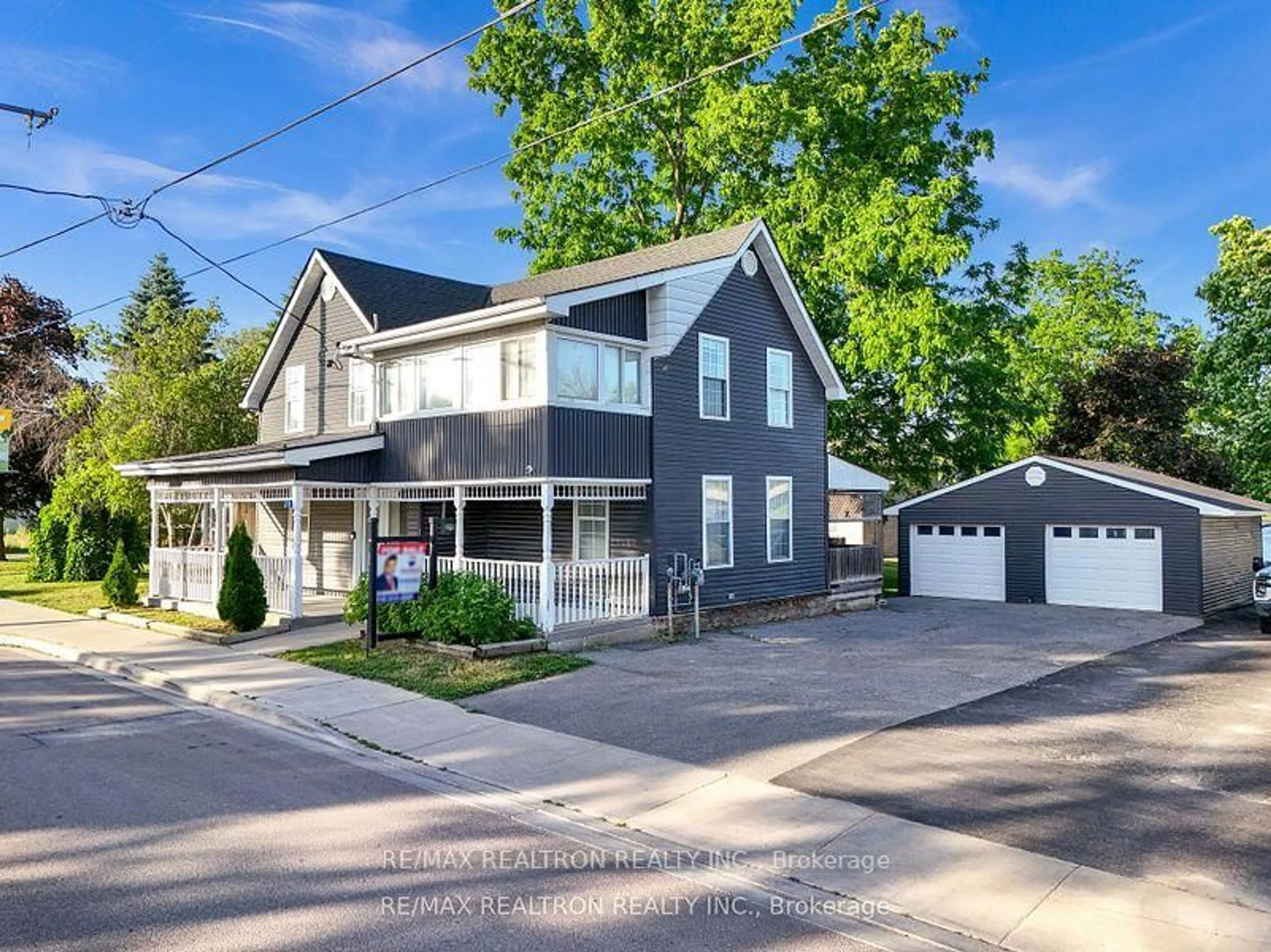Custom-built in 2005, this bright and spacious 3+1 bedroom home sits on a beautiful 1.5- acre lot. Featuring 2 bathrooms, a large kitchen with a family-sized breakfast area, a sun filled living/dining space with hardwood floors. The cozy family room is equipped with pot lights and overlooks the peaceful backyard, with a walkout to the patio. Generous-sized bedrooms and large 4 pc. bathroom completes the main floor. Fully finished lower level includes above grade windows throughout, a huge rec room, two lower-level bedrooms have been converted into one but can easily be returned to their original layout and a beautiful 3pc. bathroom with glass walk-in shower. Comfort is ensured with separate heat / air conditioning pumps for both the house and garage. Additional features include a fully insulated 24' x 24' double car garage with 10' ceilings and 200-amp panel. A 12' x 16' shed with a roll-up door and L-shaped deck. Generlink power backup system, fully fenced backyard, steel roof (2021), professionally maintained ductwork, an owned Culligan water softener, tranquil pond with goldfish, patio, firepit and parking for up to 12 vehicles. Bonus location just minutes from town and the Germans Landing boat launch.
Inclusions: Fridge, Stove, Dishwasher, Washer, Dryer, Shed, All Window Coverings and Hardware, Water Softener, 9500 Watt Generator, Security System and TV
