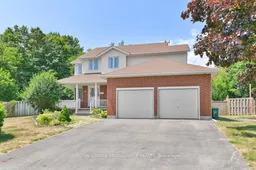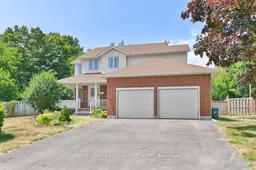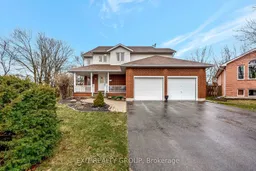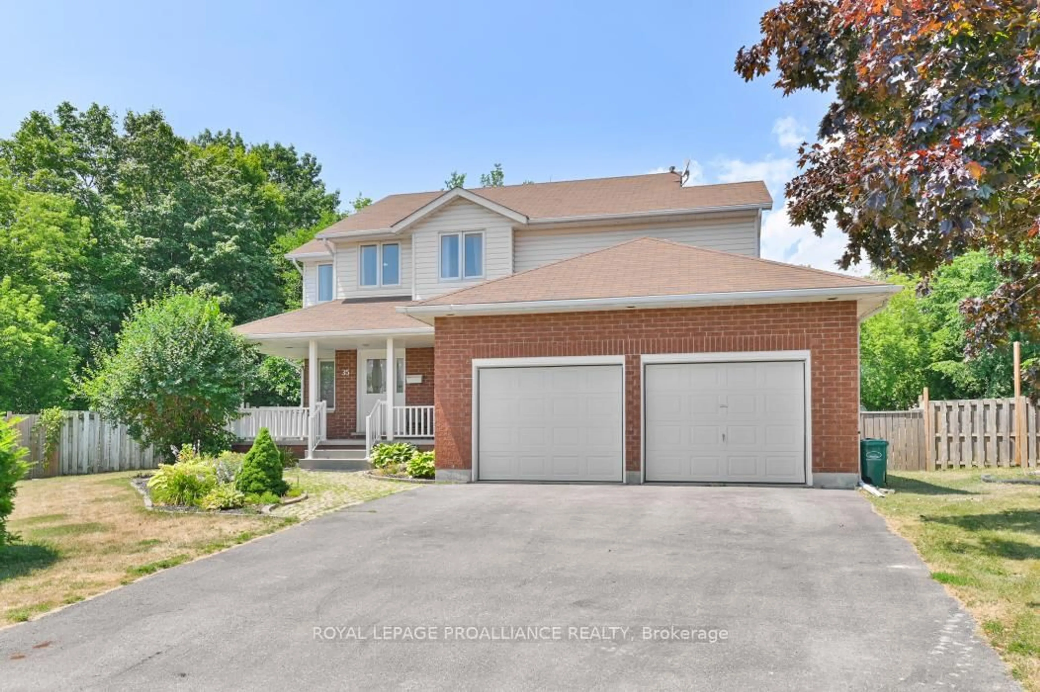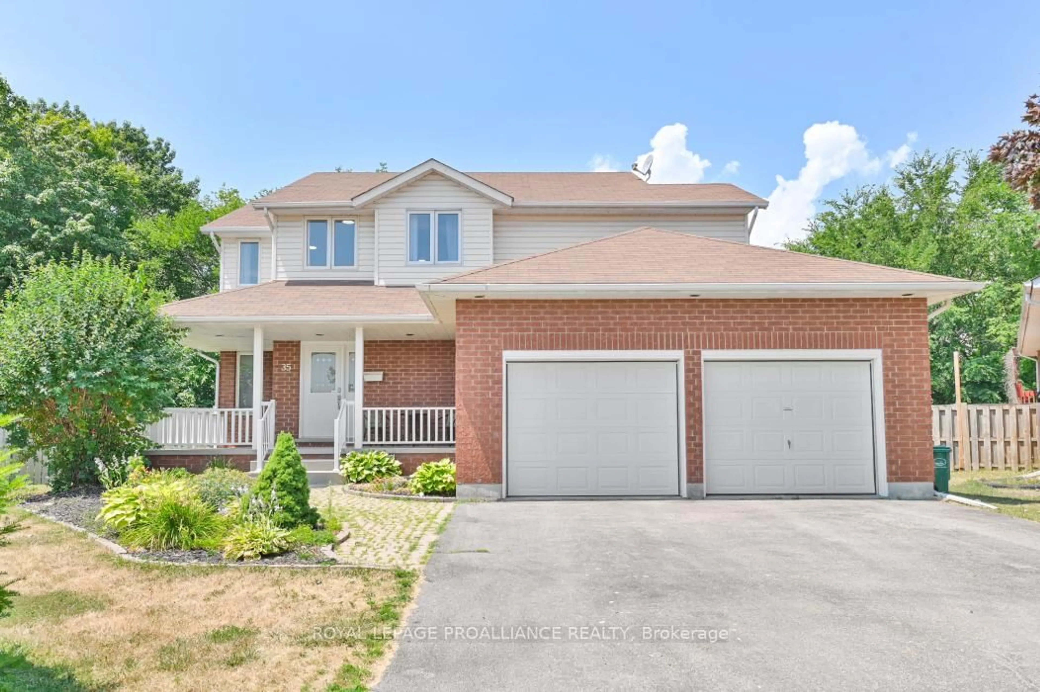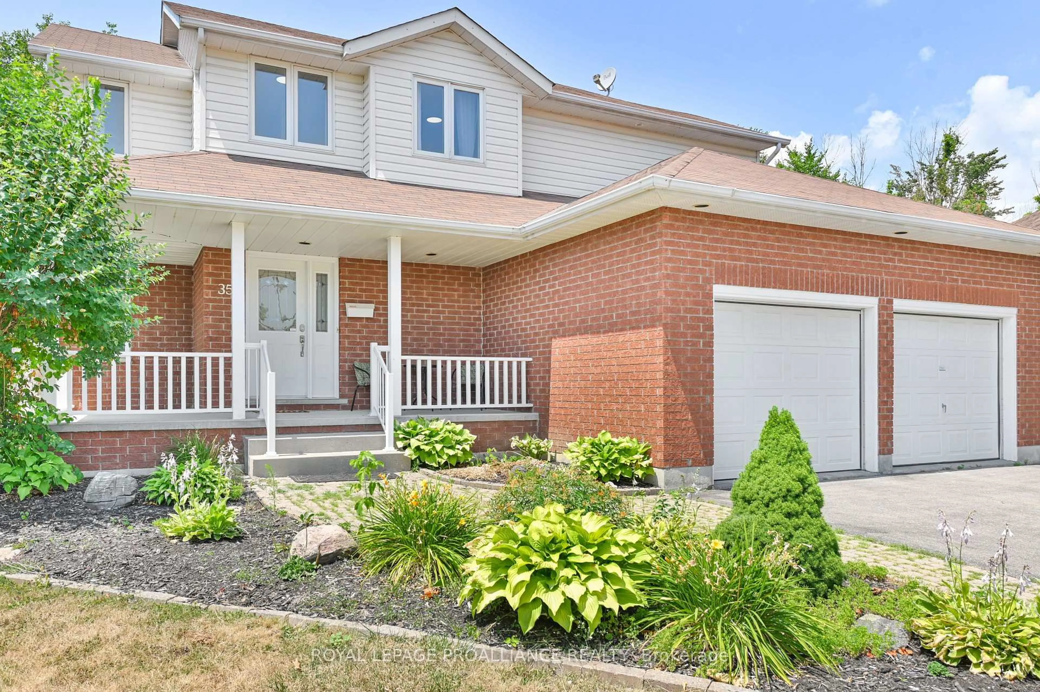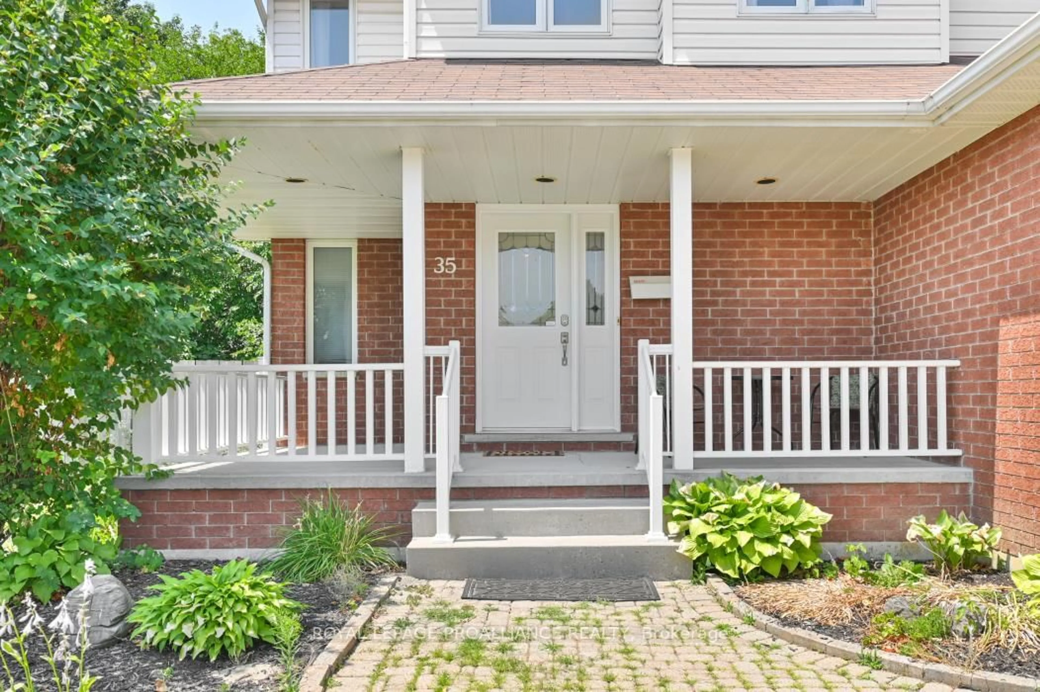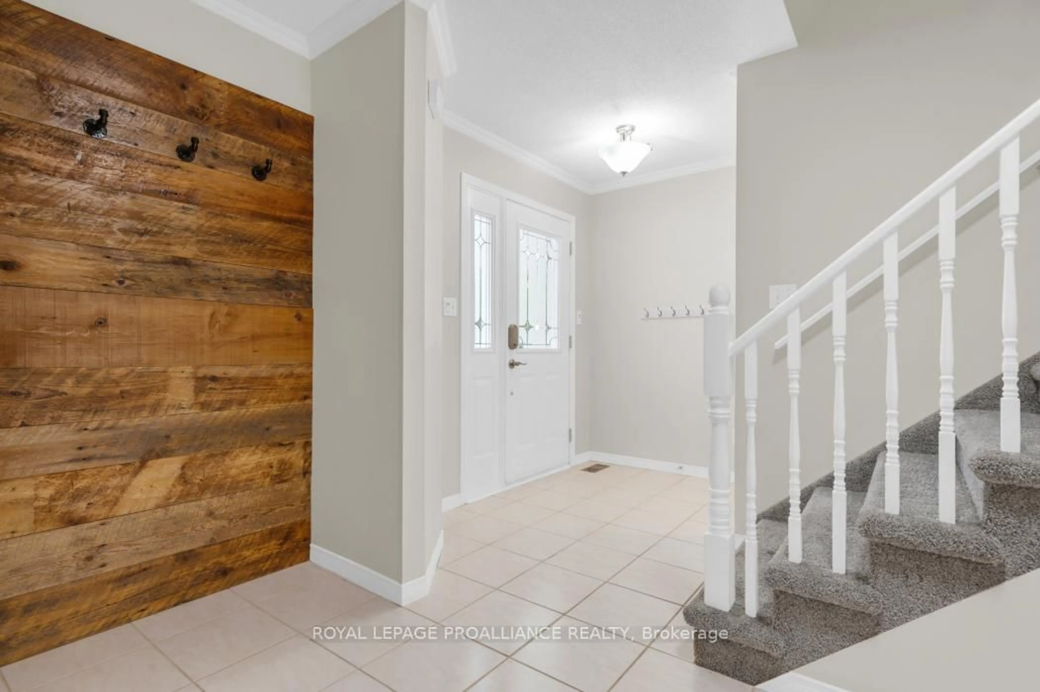35 Loraine Ave, Quinte West, Ontario K8V 6R4
Contact us about this property
Highlights
Estimated valueThis is the price Wahi expects this property to sell for.
The calculation is powered by our Instant Home Value Estimate, which uses current market and property price trends to estimate your home’s value with a 90% accuracy rate.Not available
Price/Sqft$314/sqft
Monthly cost
Open Calculator
Description
Welcome to a home that delivers on every wish list item- 5 bedrooms, 4 bathrooms, a heated 2-car garage and a layout designed for real life with no shortage of style. Step through the grand foyer and immediately feel the sense of space and comfort this property offers. On the main floor, a bright office/den makes working from home easy, while a powder room and a practical laundry room direct garage access keep day-to day living running smoothly. The heart of the home is the living room, anchored by a cozy corner gas fireplace- the perfect place to unwind. The kitchen is a dream for cooks and entertainers alike, with loads of cabinetry, a pantry and a seamless flow into the dining area. Slide open the glass doors and extend gatherings outdoors onto your deck, complete with firepit and fenced backyard for family fun. Upstairs, the primary suite is a true retreat with not one but two walk-in closets and a private 4 piece bath ensuite. Three more sun-filled bedrooms plus a stylist 4 piece bath gives everyone their own space- and the clever laundry chute is a family-friendly bonus. The fully finished lower level expands your options even more, offering a huge rec room with second gas fireplace, a fifth bedroom, a full 3 piece bath, and plenty of storage. Perfect for teens, guests, or extended family. Extras like central vacuum, a garden shed, and that heated garage adds to the comfort and convenience. With its thoughtful design, modern updates, and incredible functionality, this home checks every box; space style, and flexibility for todays busy families. Don't miss your chance to make it yours!
Property Details
Interior
Features
Main Floor
Foyer
4.14 x 5.45Office
2.94 x 3.48Laundry
3.27 x 2.18Bathroom
0.85 x 2.272 Pc Bath
Exterior
Features
Parking
Garage spaces 2
Garage type Attached
Other parking spaces 4
Total parking spaces 6
Property History
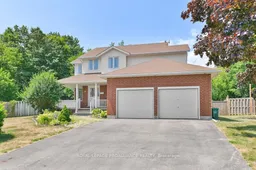 35
35