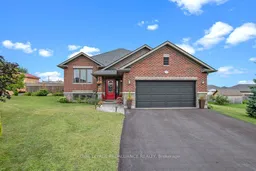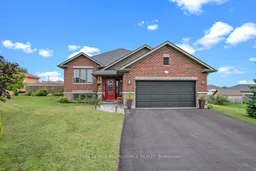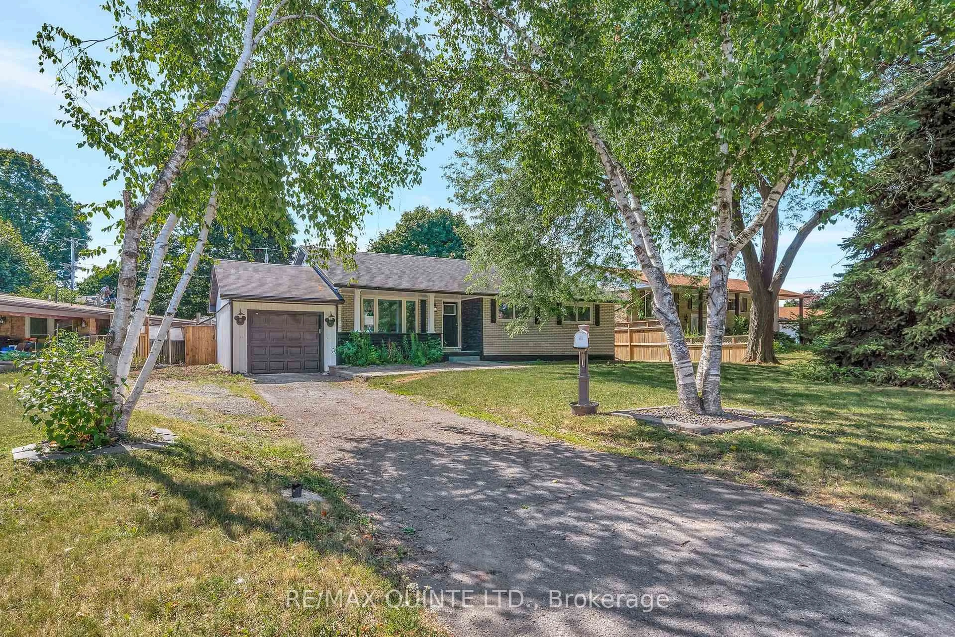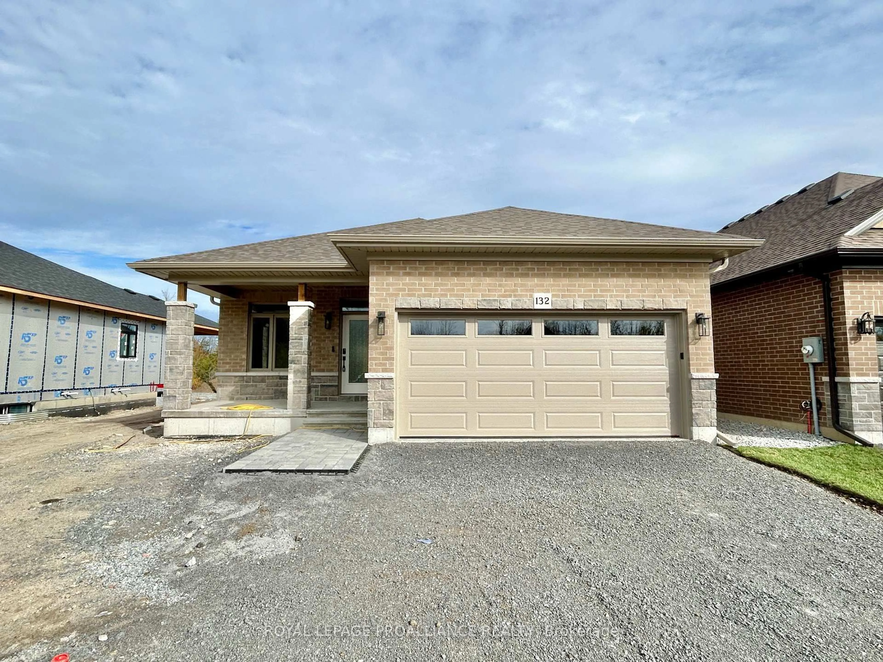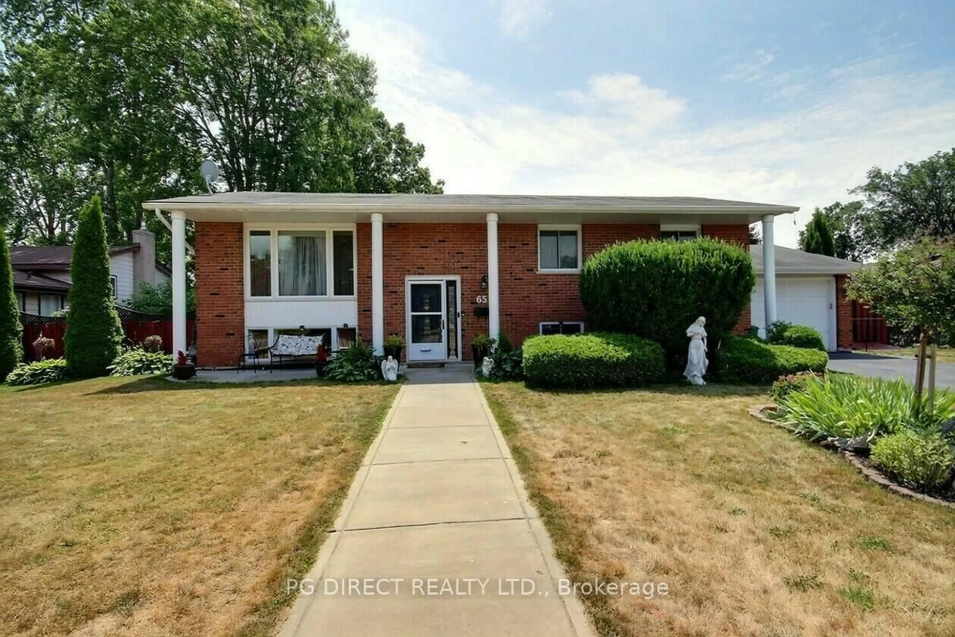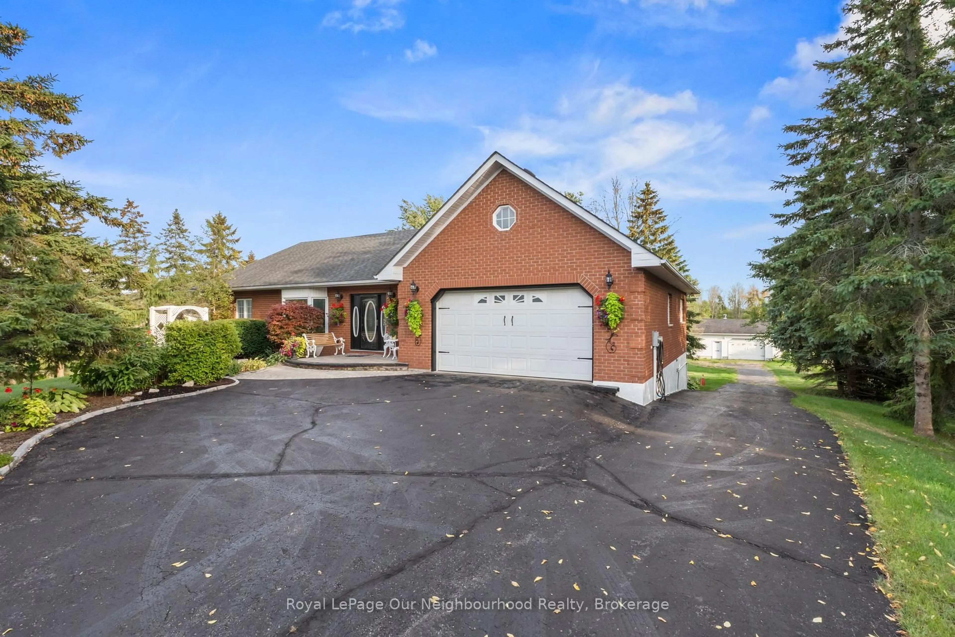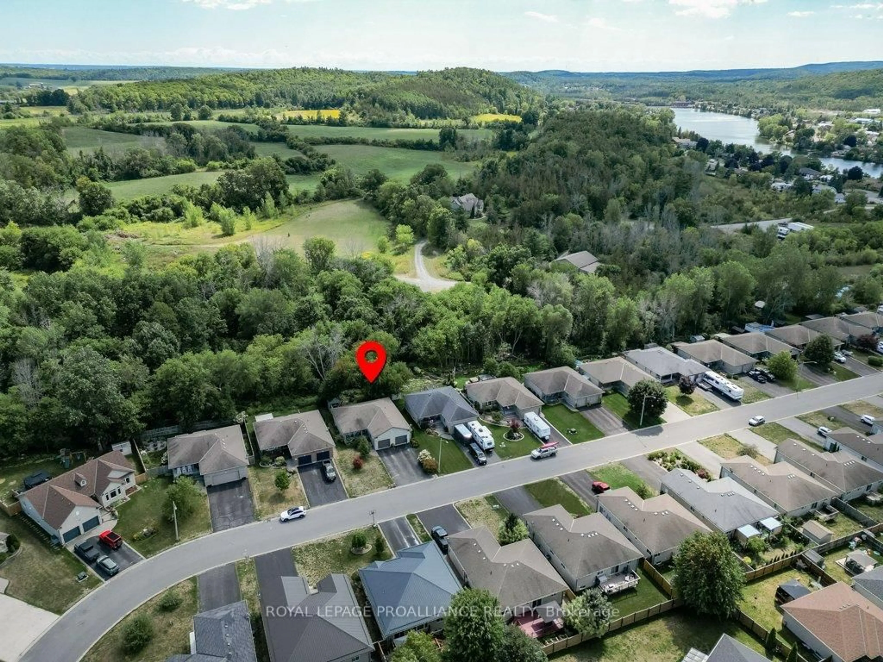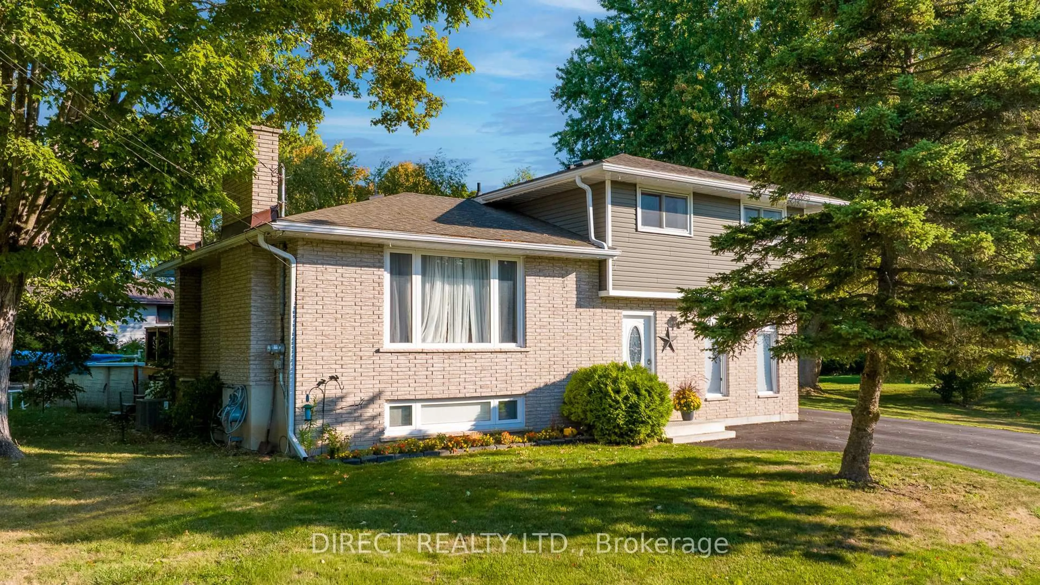This family-oriented community is expanding and has everything you could want. Beach, water park, restaurants, school, grocery store and rec centre. Minutes from the 401, Belleville and CFB Trenton. Gorgeous lot with lots of parking on the double paved drive. Immaculately groomed lawns, maturing trees, perennial gardens, partially fenced yard and a beautiful walkway to the covered front entry. The covered deck with gas barbecue hook up is perfectly situated off the walkout from the dining area and is ideal for relaxation time, even on a rainy day. Spacious foyer with inside entry from the double car garage. Open concept kitchen/dining with island, lots of cabinets and counter space. Large, bright, comfortable living room. Primary bedroom offers a walk-in closet and 3 piece ensuite. Downstairs you will find a generous rec room and an attractive wet bar, ideal for entertaining family and friends. The 4th bedroom, 3 piece bath and large storage/utility room complete and the lower level. Move in condition!
Inclusions: All existing light fixtures, garage door opener/remote, dishwasher, fridge, stove, washer, dryer, shed, Eco B Thermostat, bar rack, hot water tank, furnace room shelving, bathroom mirrors, bar in rec room, microwave, all window coverings, blinds/rods.
