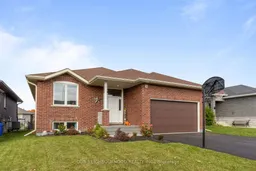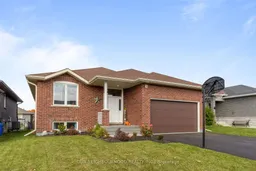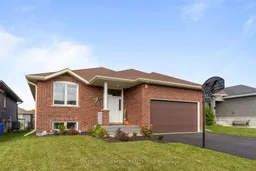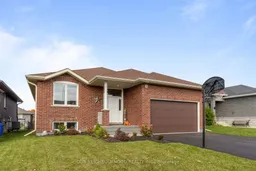Welcome to this charming bungalow, nestled in a fantastic, family-friendly community close to great schools, shopping, parks, and CFB Trenton. This home offers a perfect blend of comfort and convenience, ideal for families or those looking for a peaceful retreat. Step into the open-concept living space featuring beautiful laminate flooring throughout. The kitchen is a chef's delight, boasting a large island with a breakfast bar, sink, dishwasher, and ample storage, all illuminated by stylish pendant lighting. The dining area opens onto a spacious back deck, perfect for summer barbecues and outdoor entertaining. The primary bedroom offers a private 3-piece ensuite and a walk-in closet for added convenience. The second bedroom, overlooking the front yard with a bright, south-facing window, is perfect for a guest room or home office. Enjoy the ease of main-floor laundry with direct access to the fully insulated garage, equipped with a 240-volt outlet. The lower level provides even more living space with two additional bedrooms featuring above-grade windows, ensuring plenty of natural light. A cozy rec room with a gas fireplace and another above-grade window offers a great space for family movie nights or game days. A shared 3-piece bathroom completes this level, making it perfect for guests or extended family.
Inclusions: S/S FRIDGE, STOVE, DISHWASHER, WASH & DRYER, BASKETBALL NET







