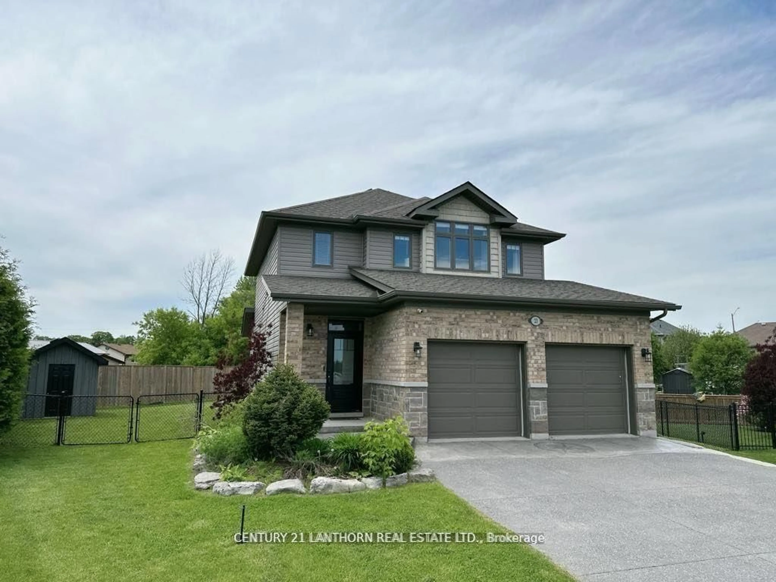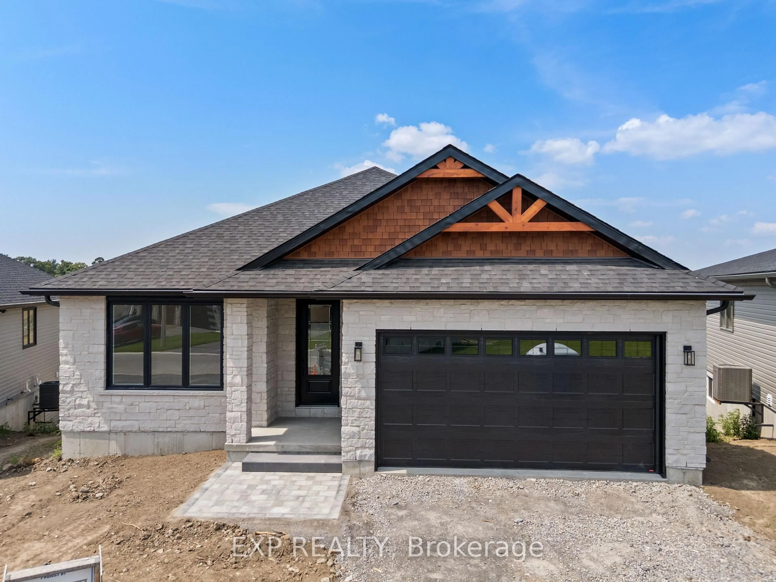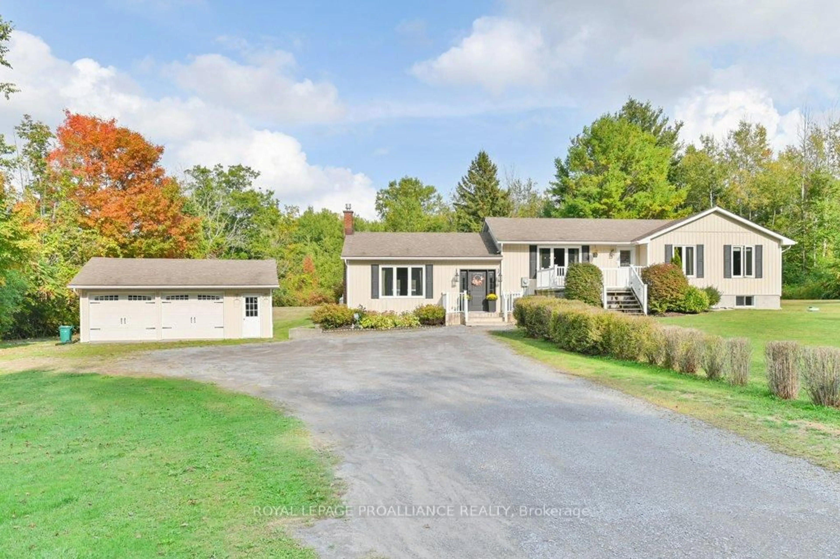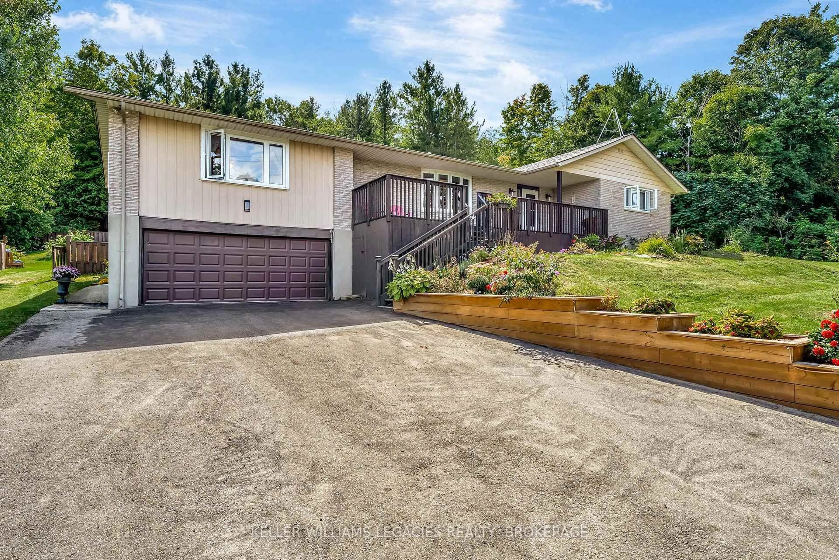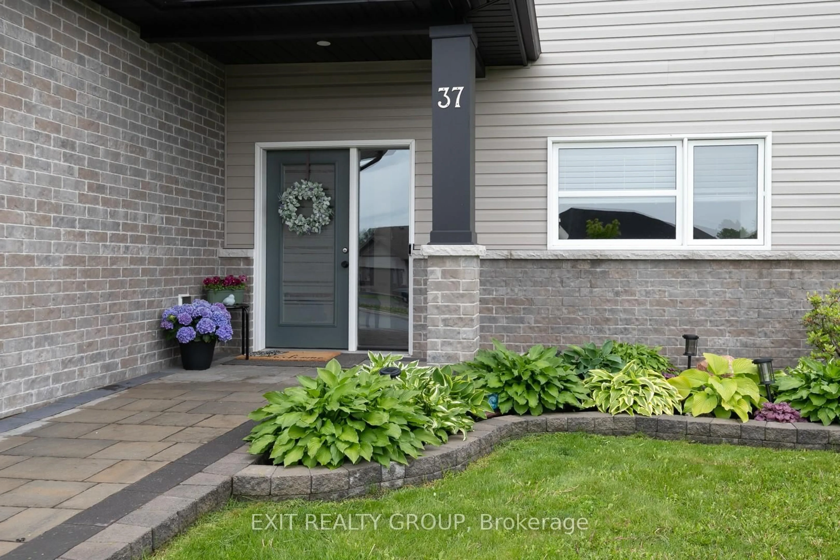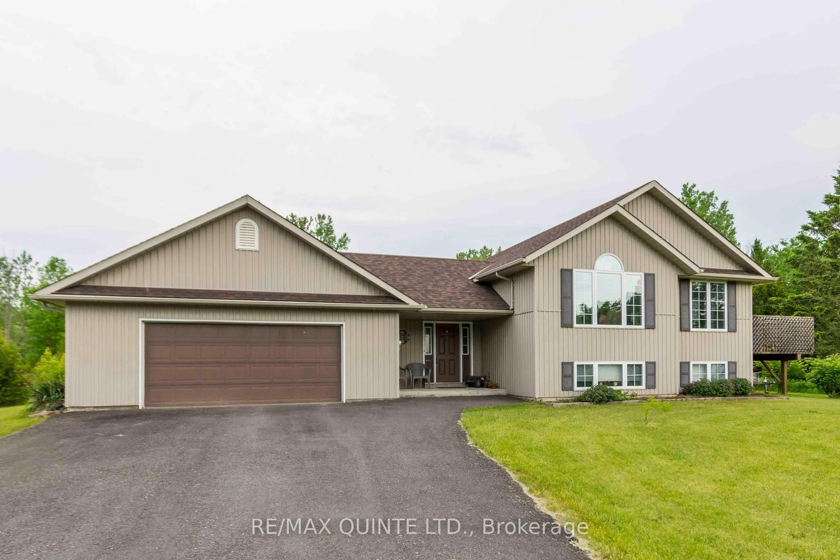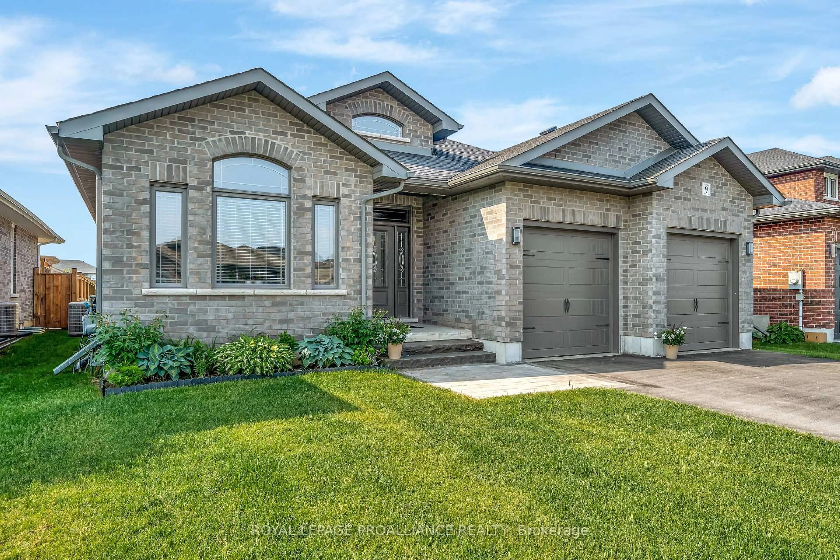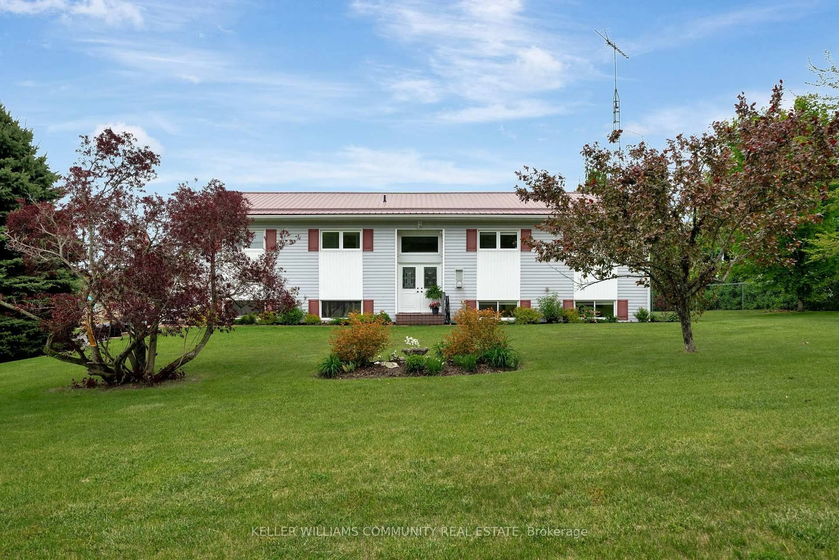Welcome to 26 Matheos, a beautifully crafted Staikos-built home located in one of the west ends most desirable neighbourhoods. From the moment you arrive, the brick and stone exterior, paired with professional landscaping, delivers impressive curb appeal. Step inside to discover high-end finishes throughout, including quartz countertops in the kitchen and all bathrooms, as well as high-quality laminate flooring on the main level. The kitchen is a chefs dream, featuring a gas stove, tiled backsplash, soft-close ceiling-height cabinetry, custom pantry, over-range hood, and a spacious eat-in island perfect for both cooking and entertaining. The open-concept dining area offers built-in cabinetry and a stunning custom electric fireplace feature wall, creating a warm and stylish ambiance. The primary bedroom boasts a walk-in closet and a luxurious 4-piece ensuite. Downstairs, the fully finished basement offers a massive rec room with a gas fireplace, two generously sized guest bedrooms, a home office/den, and ample storage in the large utility room. Enjoy outdoor living on the expansive deck with a gas BBQ hookup and gazebo, firepit, and enchanting water feature, all set within a fully fenced, beautifully landscaped backyard ideal for relaxing or entertaining. Additional features include a 1.5 car garage and proximity to excellent schools, amenities, and quick access to Highway 401. Don't miss this opportunity to own a meticulously finished home in a prime location where comfort, quality, and convenience come together.
Inclusions: 3 tv brackets, electric fireplace(DR), gazebo, dishwasher, all window covering, all electric light fixtures, garage opener and remotes, water feature, firepit
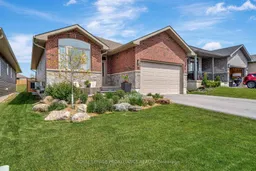 46
46

