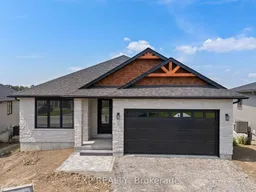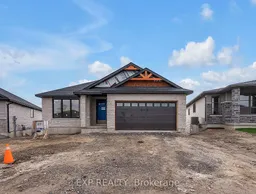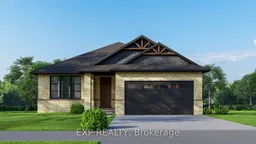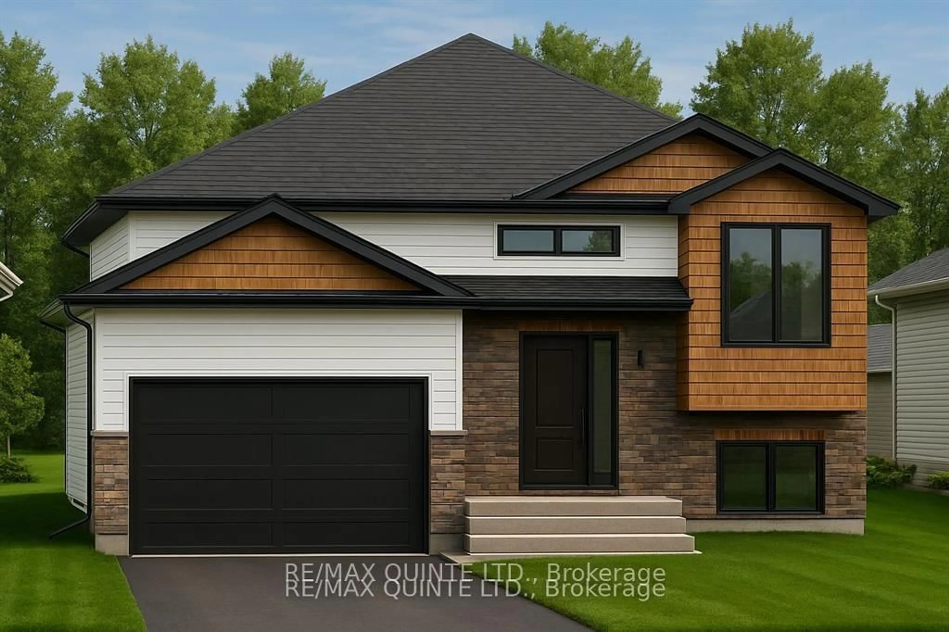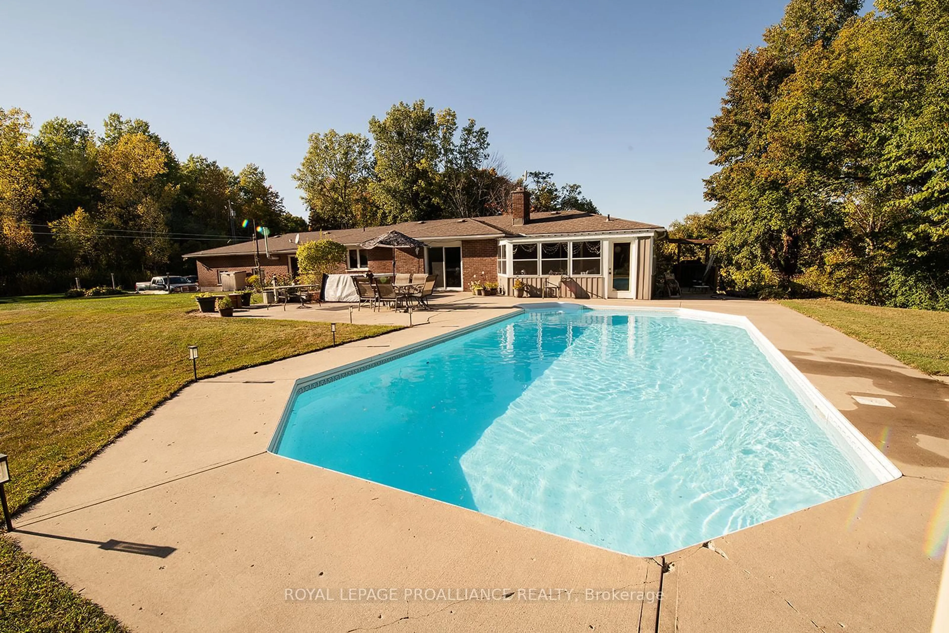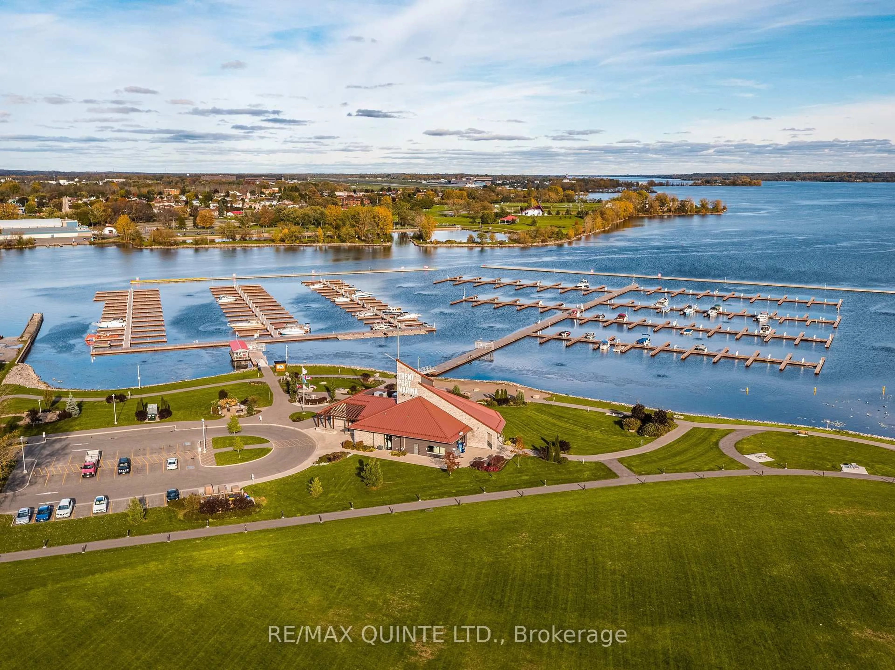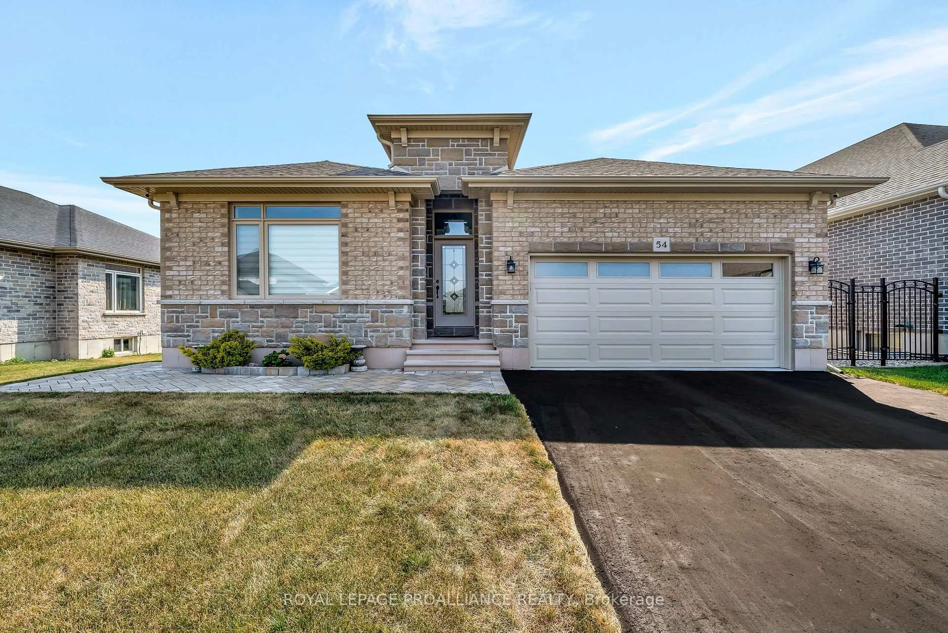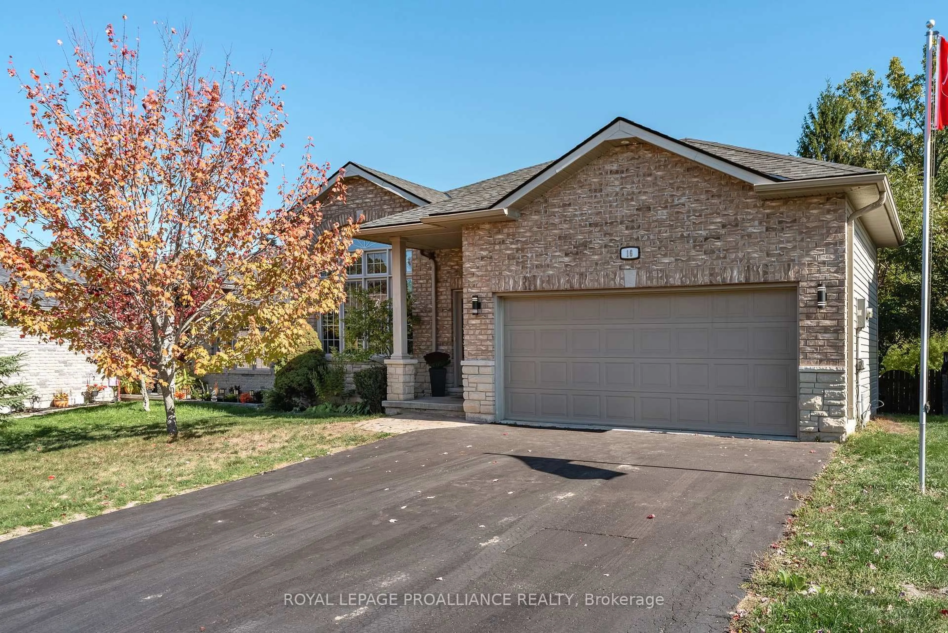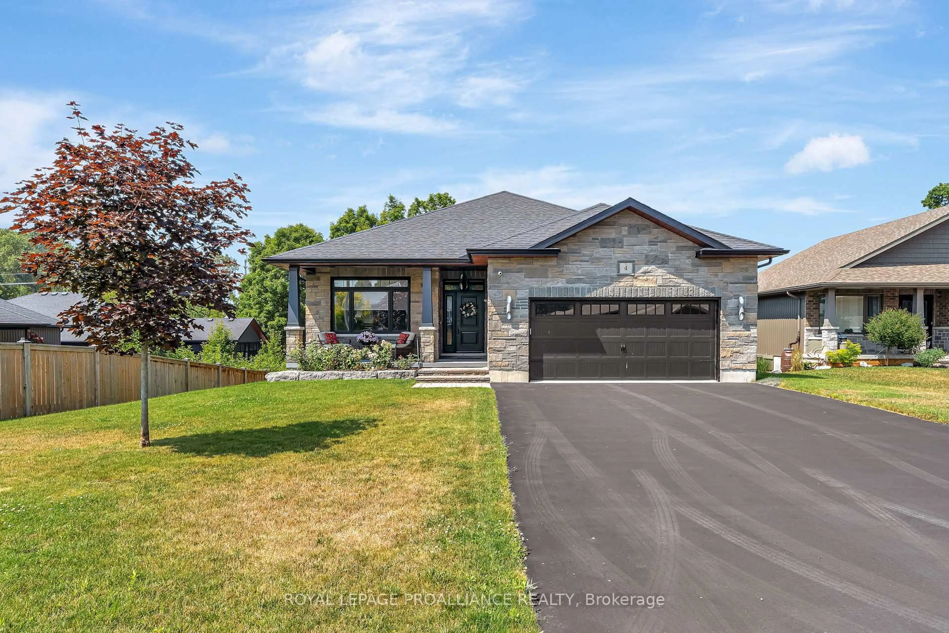Welcome to this beautifully built 4 bedroom + flex room, 3 bathroom home, expertly designed to suit todays modern lifestyle. This brand new build features 9-foot ceilings on both the main floor and in the basement, creating a bright, open feel throughout the entire home. The main living space exudes comfort and sophistication with a tray ceiling and gas fireplace, while luxury vinyl plank flooring adds both style and durability. The chef-inspired kitchen is the heart of the home, offering stone countertops, soft-close cabinetry extended to the ceiling with crown moulding, under-cabinet lighting, and a large island, perfect for cooking, gathering, and entertaining. Each of the three full bathrooms is beautifully finished with stone countertops and modern fixtures. The primary suite is a private retreat, featuring a custom tiled shower, walk-in closet, and spa-like ensuite. Enjoy the outdoors year-round with a covered main-floor deck and a lower walk-out patio from the basement, ideal for relaxing or entertaining guests. The finished basement adds even more functional space, perfect for a family room, home office, home gym, or flexible living options. Outside, the home impresses with a stone front façade, vinyl siding, aluminum soffits, fascia, and eavestroughs, along with energy-efficient windows and exterior doors. A lifetime asphalt shingle roof adds both value and long-term peace of mind. The landscaping has been completed, fresh sod will be laid across the entire property, and the driveway will be fully finished by the builder. The home showcases many thoughtful upgrades throughout, elevating both its style and functionality. Located in the welcoming community of Frankford, this exceptional home is proudly built by the FarDun Group and is protected by the Tarion new home warranty, offering quality craftsmanship and confidence in your investment.
