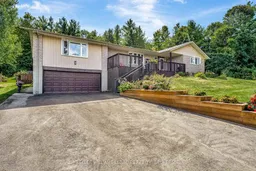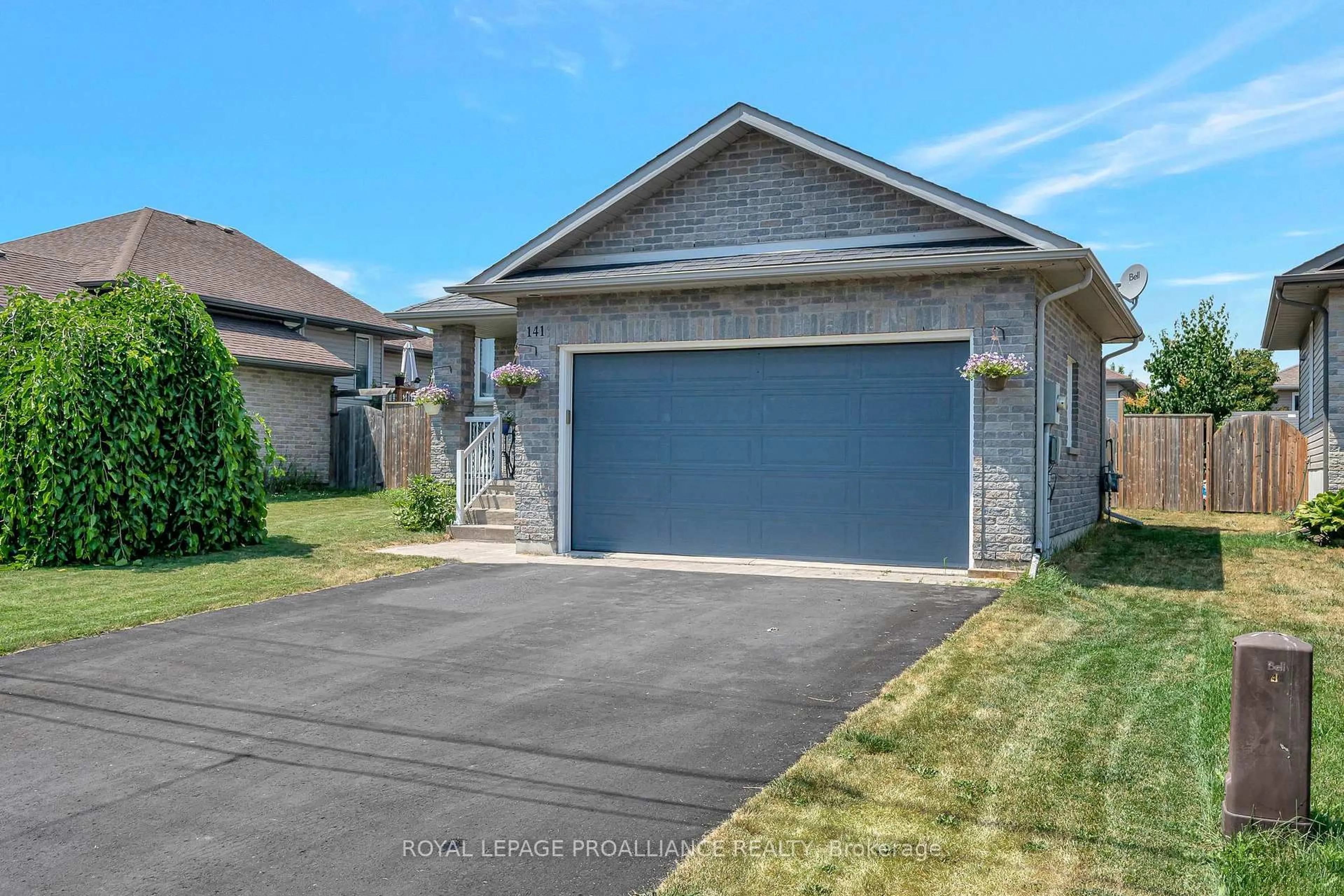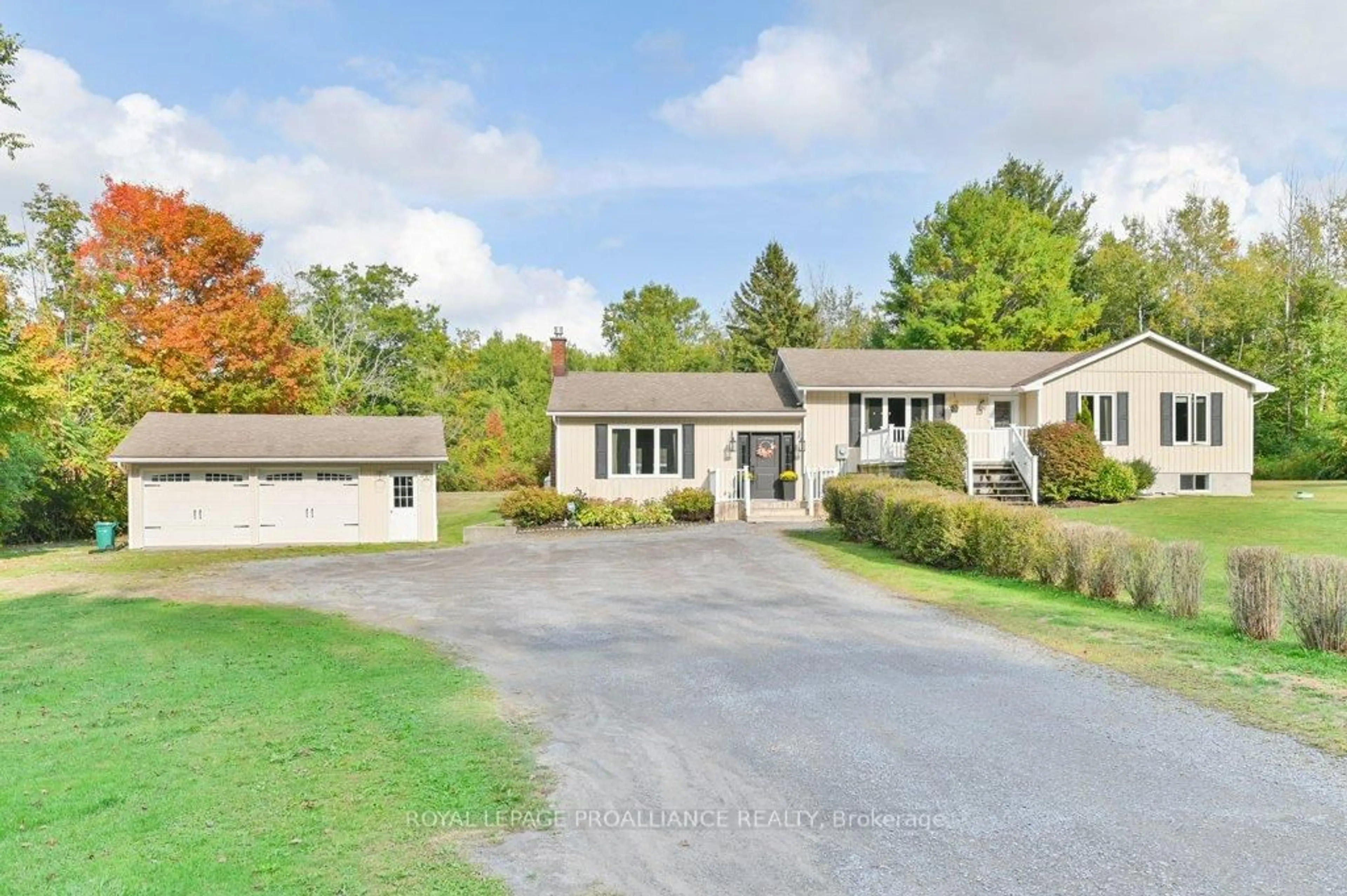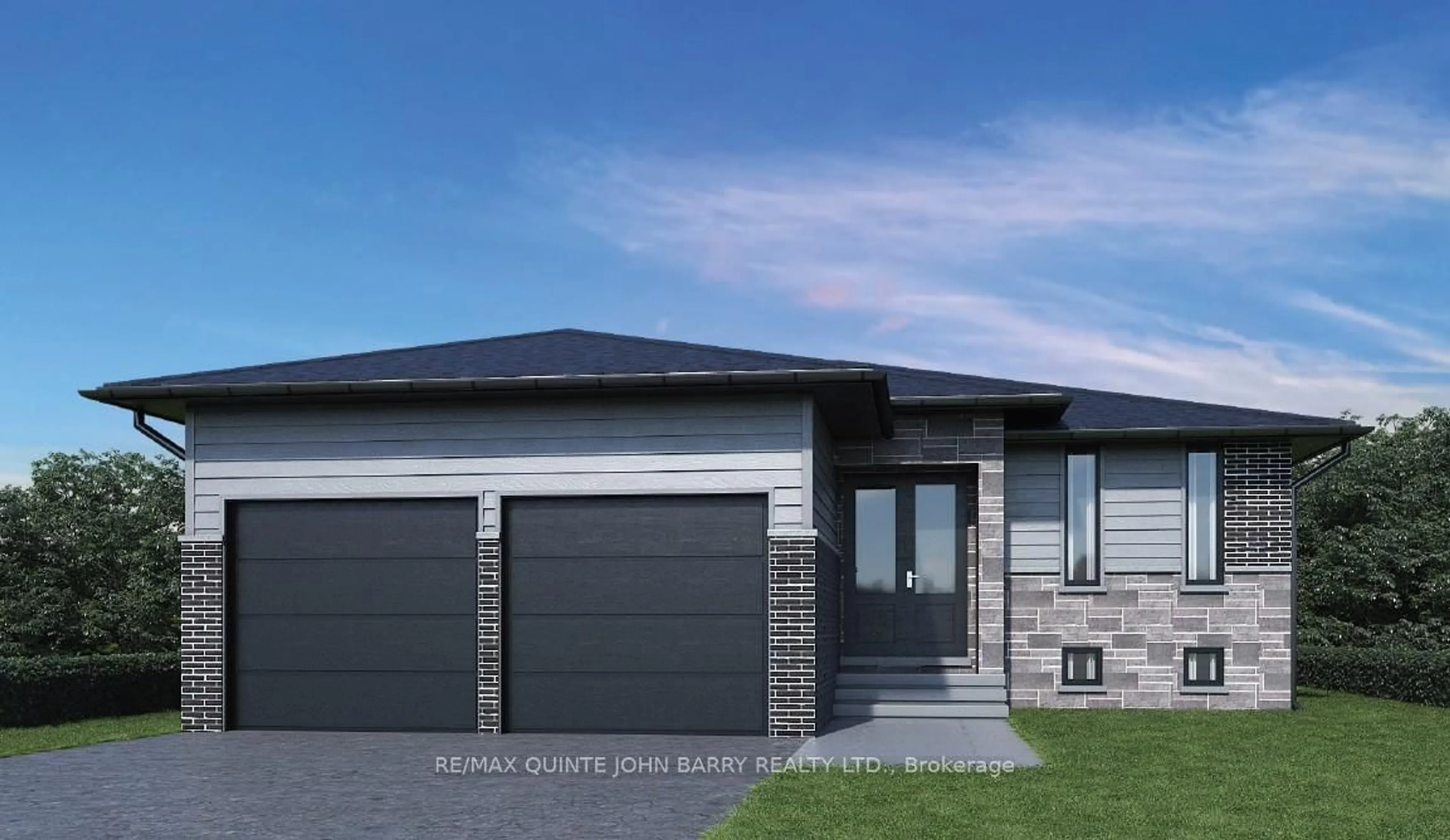Welcome to this beautiful all-brick 4-bedroom country home, offering comfort, charm, and plenty of space for family living and entertaining. Nestled in a peaceful setting with views of the Murray Hills, this property is the perfect balance of country living with modern features, all just minutes from a golf course and local amenities. The main floor offers a spacious kitchen with a moveable island and dinning room ideal for preparing meals or gathering with family. A cozy family room with a gas fireplace makes it easy to relax, while the large master bedroom offers three closets for plenty of storage. Convenience is added with main floor laundry and direct access to the oversized deck, which overlooks the backyard oasis. Step outside and enjoy the heated inground pool, fully fenced backyard, and outdoor extras including a charming Bunkie house with electricity, a covered screened pergola, and two additional sheds. It is the perfect setting for summer fun and quiet evenings alike. The lower level is designed for entertainment and family enjoyment, featuring a large brick gas fireplace, a high-end home theatre with projector and screen, a game room, a bar, and an extra washroom. For those who need space to work or store, the 30x20 garage with workshop provides plenty of room for projects, hobbies, or vehicles. Surrounded by mature flower beds in both the front and back yard, this property offers fantastic views and a true sense of tranquility, lots of parking space in the asphalted driveway. With its many features and move-in ready condition, this turn-key home is an ideal retreat for families or anyone looking to enjoy country living with style.
Inclusions: Stove, fridge, dishwasher, washer, dryer, 2 x gas fireplaces, basement bar fridge and bar, light fixtures, window covering, kitchen island, camera system, basement cinema entertainment system, Gas Line for BBQ, pool and accessories, GDO and remotes, Bunkie house, covered gazebo, sheds.
 50
50





