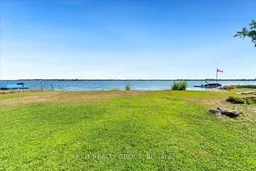Bright and welcoming, this 3-bedroom, 1-bathroom home sits along the picturesque Bay of Quinte. Step inside to a spacious open-concept foyer that leads to a family-sized kitchen with water views, a generous living room with wall-to-wall windows and a dual-sided fireplace adjoined to a formal dining room overlooking the bay. Three well-sized bedrooms and a 4-piece bath complete the main level. The lower level offers a large rec room, abundant storage, and a substantial unfinished area with endless potential. A walkout leads to the backyard, where you'll enjoy private, direct access to the water. Perfectly positioned for boating, fishing, swimming, and countless water activities, this property is also just minutes from schools, shopping, and all of Trenton's amenities plus a short drive to CFB Trenton and the beaches and wineries of Prince Edward County. The true gem of this home is the private backyard oasis. Whether entertaining, relaxing, or simply soaking in the stunning views, this peaceful retreat provides the perfect waterfront setting. Additional features include a circular driveway with parking for up to eight vehicles, a double carport with storage, and convenient pass-through access to the backyard. Whether you're seeking a year-round residence or a weekend getaway, this waterfront home is ready for your personal touch.
Inclusions: Fridge, Stove Top, Wall Oven, Dishwasher (in "as is" condition), Central Vac in "as is" condition - Lower Vacuum Outlet Does Not Work but Hose is Long Enough to Reach Basement, Stair Lift, All ELF's
 44
44


